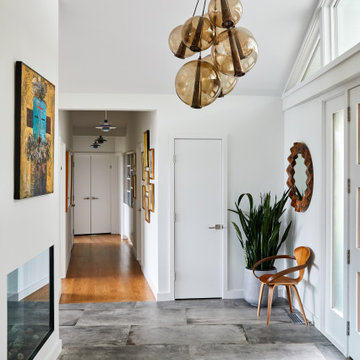218 foton på entré, med grått golv
Sortera efter:
Budget
Sortera efter:Populärt i dag
61 - 80 av 218 foton
Artikel 1 av 3
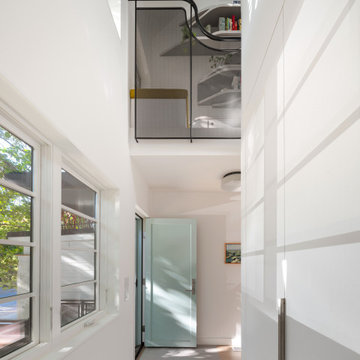
The foyer visually connects the ground and second floors. Here you look up to see the custom perforated metal guard and handrail, which offer a peek of the reading bench and library beyond. New skylights in the existing sloped roof, along with new window openings, allow generous amounts of west light to cascade down into the space, and cast dramatic, ever-changing shadows against the white walls and millwork.
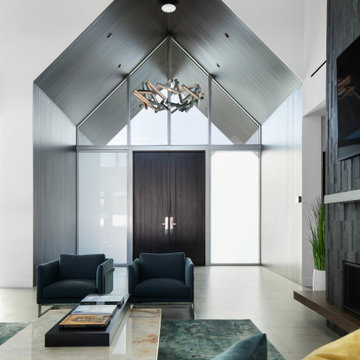
Idéer för en mycket stor modern ingång och ytterdörr, med vita väggar, klinkergolv i porslin, en dubbeldörr, mörk trädörr och grått golv
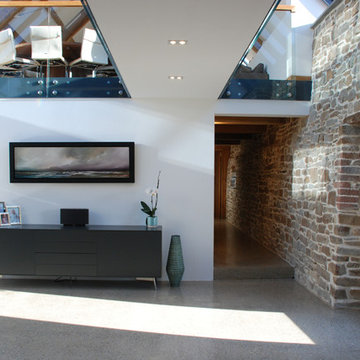
One of the only surviving examples of a 14thC agricultural building of this type in Cornwall, the ancient Grade II*Listed Medieval Tithe Barn had fallen into dereliction and was on the National Buildings at Risk Register. Numerous previous attempts to obtain planning consent had been unsuccessful, but a detailed and sympathetic approach by The Bazeley Partnership secured the support of English Heritage, thereby enabling this important building to begin a new chapter as a stunning, unique home designed for modern-day living.
A key element of the conversion was the insertion of a contemporary glazed extension which provides a bridge between the older and newer parts of the building. The finished accommodation includes bespoke features such as a new staircase and kitchen and offers an extraordinary blend of old and new in an idyllic location overlooking the Cornish coast.
This complex project required working with traditional building materials and the majority of the stone, timber and slate found on site was utilised in the reconstruction of the barn.
Since completion, the project has been featured in various national and local magazines, as well as being shown on Homes by the Sea on More4.
The project won the prestigious Cornish Buildings Group Main Award for ‘Maer Barn, 14th Century Grade II* Listed Tithe Barn Conversion to Family Dwelling’.
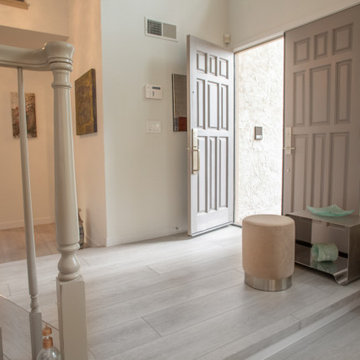
Influenced by classic Nordic design. Surprisingly flexible with furnishings. Amplify by continuing the clean modern aesthetic, or punctuate with statement pieces. With the Modin Collection, we have raised the bar on luxury vinyl plank. The result is a new standard in resilient flooring. Modin offers true embossed in register texture, a low sheen level, a rigid SPC core, an industry-leading wear layer, and so much more.

White built-in cabinetry with bench seating and storage.
Idéer för att renovera ett stort funkis kapprum, med vita väggar, klinkergolv i keramik, en enkeldörr och grått golv
Idéer för att renovera ett stort funkis kapprum, med vita väggar, klinkergolv i keramik, en enkeldörr och grått golv
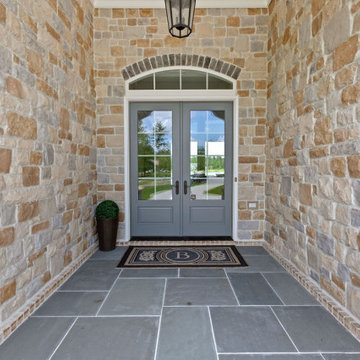
Master bathroom with colorful pattern wallpaper and stone floor tile.
Exempel på en stor maritim ingång och ytterdörr, med flerfärgade väggar, skiffergolv, en dubbeldörr, en grå dörr och grått golv
Exempel på en stor maritim ingång och ytterdörr, med flerfärgade väggar, skiffergolv, en dubbeldörr, en grå dörr och grått golv
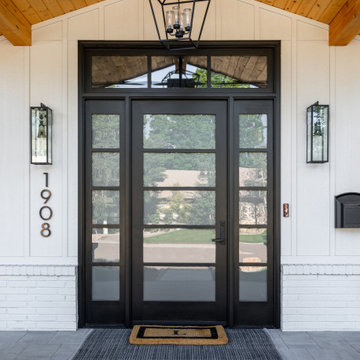
Foto på en lantlig entré, med vita väggar, betonggolv, en enkeldörr, en svart dörr och grått golv
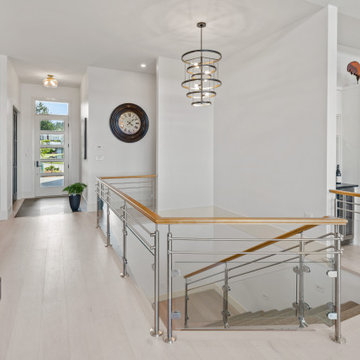
Ocean Bank is a contemporary style oceanfront home located in Chemainus, BC. We broke ground on this home in March 2021. Situated on a sloped lot, Ocean Bank includes 3,086 sq.ft. of finished space over two floors.
The main floor features 11′ ceilings throughout. However, the ceiling vaults to 16′ in the Great Room. Large doors and windows take in the amazing ocean view.
The Kitchen in this custom home is truly a beautiful work of art. The 10′ island is topped with beautiful marble from Vancouver Island. A panel fridge and matching freezer, a large butler’s pantry, and Wolf range are other desirable features of this Kitchen. Also on the main floor, the double-sided gas fireplace that separates the Living and Dining Rooms is lined with gorgeous tile slabs. The glass and steel stairwell railings were custom made on site.
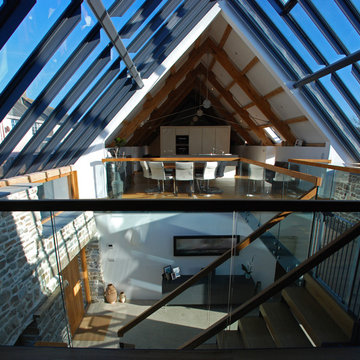
One of the only surviving examples of a 14thC agricultural building of this type in Cornwall, the ancient Grade II*Listed Medieval Tithe Barn had fallen into dereliction and was on the National Buildings at Risk Register. Numerous previous attempts to obtain planning consent had been unsuccessful, but a detailed and sympathetic approach by The Bazeley Partnership secured the support of English Heritage, thereby enabling this important building to begin a new chapter as a stunning, unique home designed for modern-day living.
A key element of the conversion was the insertion of a contemporary glazed extension which provides a bridge between the older and newer parts of the building. The finished accommodation includes bespoke features such as a new staircase and kitchen and offers an extraordinary blend of old and new in an idyllic location overlooking the Cornish coast.
This complex project required working with traditional building materials and the majority of the stone, timber and slate found on site was utilised in the reconstruction of the barn.
Since completion, the project has been featured in various national and local magazines, as well as being shown on Homes by the Sea on More4.
The project won the prestigious Cornish Buildings Group Main Award for ‘Maer Barn, 14th Century Grade II* Listed Tithe Barn Conversion to Family Dwelling’.
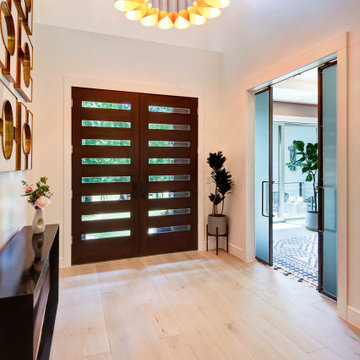
Big space needs a big light! Currey and Co delivered this stunning, oversized, ribbon of gold and white light. This light glow showcases the glass and gold modern mirrors and custom wood console. Simplicity in gold and black.
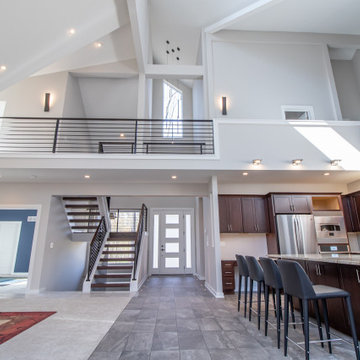
Love this open design!❤️
.
.
.
#payneandpayne #homebuilder #homedecor #homedesign #custombuild #openconceptliving
#luxuryhome #ohiohomebuilders #ohiocustomhomes #dreamhome #nahb #buildersofinsta #openfloorplan #clevelandbuilders #concordohio #AtHomeCLE .
.?@paulceroky
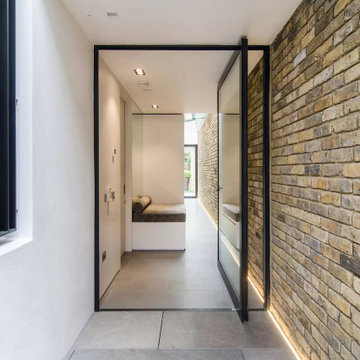
Idéer för en stor modern farstu, med kalkstensgolv, en pivotdörr, glasdörr och grått golv
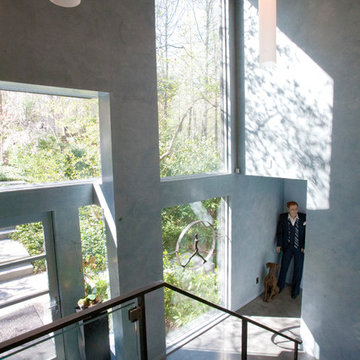
Foto på en stor funkis foajé, med betonggolv, en enkeldörr, glasdörr, grå väggar och grått golv

Barn entry
Idéer för att renovera en mellanstor vintage foajé, med vita väggar, skiffergolv, en dubbeldörr, en svart dörr och grått golv
Idéer för att renovera en mellanstor vintage foajé, med vita väggar, skiffergolv, en dubbeldörr, en svart dörr och grått golv
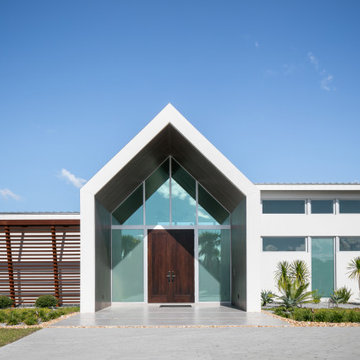
Foto på en stor funkis ingång och ytterdörr, med bruna väggar, klinkergolv i porslin, en dubbeldörr, mörk trädörr och grått golv
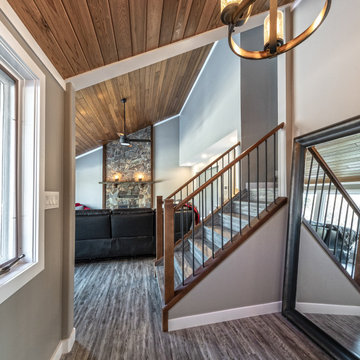
Our clients originally built this home many years ago on an acreage and raised their family in it. Its a beautiful property. They were looking to preserve some of the elements they loved but update the look and feel of the home blending traditional with modern, while adding some new up-to-date features. The entire main and second floors were re-modeled. Custom master bedroom cabinetry, wood-look vinyl plank flooring, a new chef's kitchen, three updated bathrooms, and vaulted cedar ceiling are only some of the beautiful features.

Idéer för att renovera en liten vintage foajé, med grå väggar, ljust trägolv, en enkeldörr, en brun dörr och grått golv
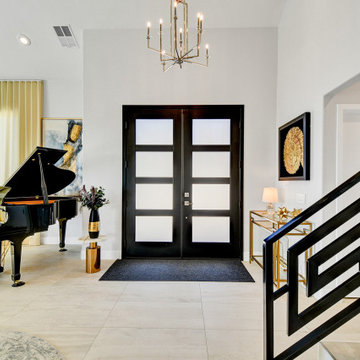
We’re excited today to show you our first project in Redlands, California. It’s a wonderful and also pretty complex residence with lots of interesting design features.
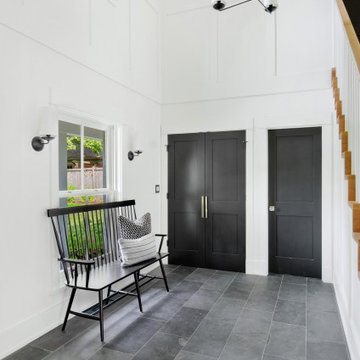
Foto på en mellanstor funkis foajé, med vita väggar, skiffergolv, en enkeldörr, en svart dörr och grått golv
218 foton på entré, med grått golv
4
