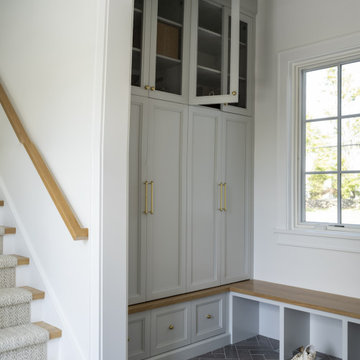827 foton på entré, med grått golv
Sortera efter:
Budget
Sortera efter:Populärt i dag
101 - 120 av 827 foton
Artikel 1 av 3
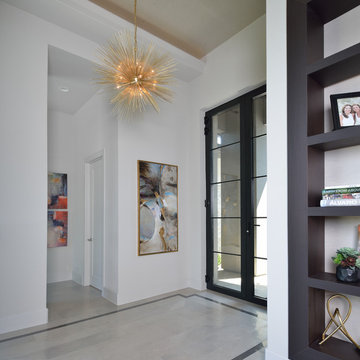
See through entry
Idéer för att renovera en mellanstor funkis ingång och ytterdörr, med glasdörr och grått golv
Idéer för att renovera en mellanstor funkis ingång och ytterdörr, med glasdörr och grått golv

2 story vaulted entryway with timber truss accents and lounge and groove ceiling paneling. Reclaimed wood floor has herringbone accent inlaid into it.
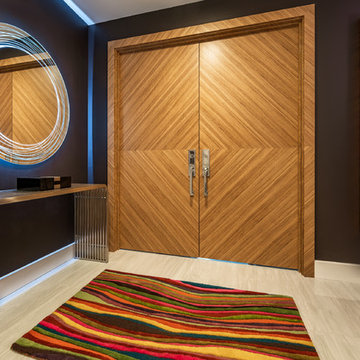
Foto på en mellanstor funkis farstu, med svarta väggar, klinkergolv i porslin, en dubbeldörr, mellanmörk trädörr och grått golv
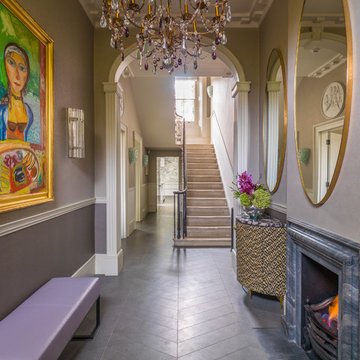
A Nash terraced house in Regent's Park, London. Interior design by Gaye Gardner. Photography by Adam Butler
Idéer för en stor klassisk hall, med flerfärgade väggar och grått golv
Idéer för en stor klassisk hall, med flerfärgade väggar och grått golv
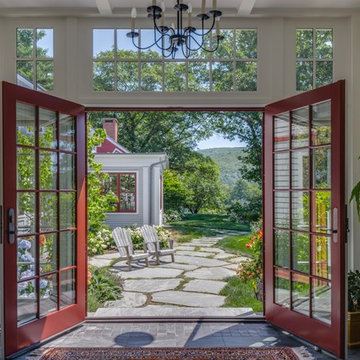
Brian Vanden Brink Photographer
New barn Entrance
Bild på en stor lantlig entré, med beige väggar, en dubbeldörr, glasdörr och grått golv
Bild på en stor lantlig entré, med beige väggar, en dubbeldörr, glasdörr och grått golv

Magnificent pinnacle estate in a private enclave atop Cougar Mountain showcasing spectacular, panoramic lake and mountain views. A rare tranquil retreat on a shy acre lot exemplifying chic, modern details throughout & well-appointed casual spaces. Walls of windows frame astonishing views from all levels including a dreamy gourmet kitchen, luxurious master suite, & awe-inspiring family room below. 2 oversize decks designed for hosting large crowds. An experience like no other!
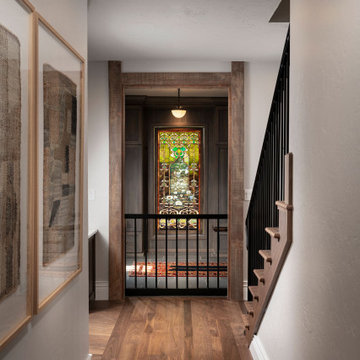
Inredning av ett klassiskt mycket stort kapprum, med grå väggar, klinkergolv i porslin, en enkeldörr och grått golv
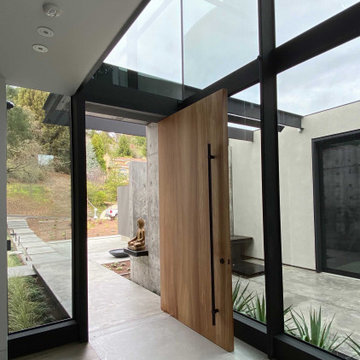
Idéer för mellanstora funkis foajéer, med vita väggar, ljust trägolv, en pivotdörr, mellanmörk trädörr och grått golv
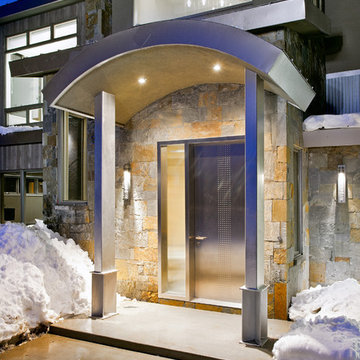
We chose a very dramatic and modern stainless steel door for the front entry. The dark-sky compliant sconces are hand-forged wrought iron.
Photograph © Darren Edwards, San Diego
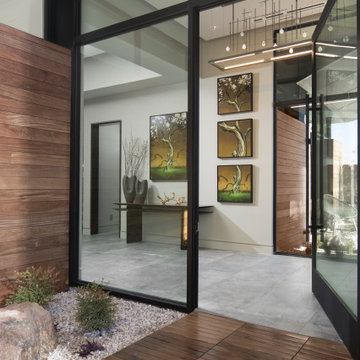
Dramatic entry pivot glass door with view to enclosed courtyard brings the outside in. Beautiful teak wall cladding is repeated in courtyards, both on the floor and as teak decking. Hubbarton Forge's rectangular chandelier echoes the coved ceiling treatment and glass panels giving a pleasing repitition of shape that is punctuated by the glass ball LED light source.
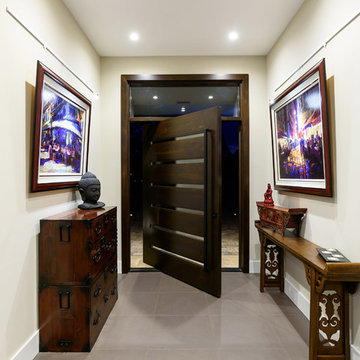
Jeff Westcott Photography.
Interior finishes by Vesta Decor
Foto på en stor orientalisk ingång och ytterdörr, med vita väggar, klinkergolv i porslin, en pivotdörr, mörk trädörr och grått golv
Foto på en stor orientalisk ingång och ytterdörr, med vita väggar, klinkergolv i porslin, en pivotdörr, mörk trädörr och grått golv
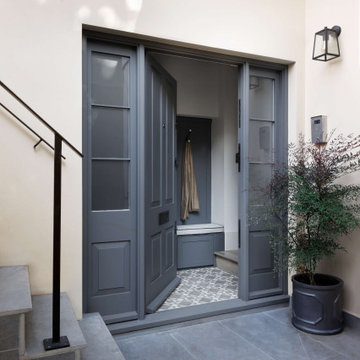
Before and After pictures of our entrance/cloakroom and utility area for our project in Maida Vale, West London. We created a new porch and tanked the vault area under the stairs to create a utility room with a shower and toilet.⠀
We love the encaustic cement, patterned floor tiles and simple bespoke coat rack with hand painted blue/grey paint finish in entrance/cloakroom. ⠀⠀
The industrial style bronze finishes really complement the cool white and grey colour scheme. It was a great way to add extra square footage to the family home.
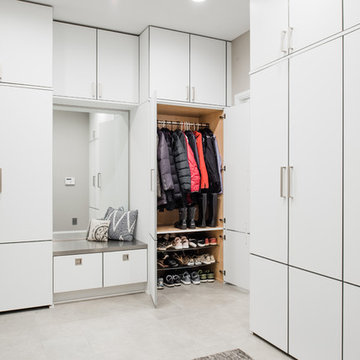
Austin Day
Bild på ett stort funkis kapprum, med grå väggar, klinkergolv i porslin, en enkeldörr, en svart dörr och grått golv
Bild på ett stort funkis kapprum, med grå väggar, klinkergolv i porslin, en enkeldörr, en svart dörr och grått golv

Idéer för mellanstora vintage kapprum, med vita väggar, ljust trägolv, en dubbeldörr, mellanmörk trädörr och grått golv
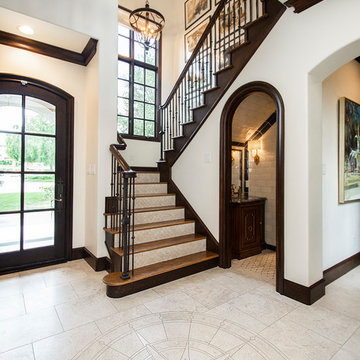
Versatile Imaging
Idéer för en stor klassisk foajé, med vita väggar, klinkergolv i porslin, en enkeldörr, mörk trädörr och grått golv
Idéer för en stor klassisk foajé, med vita väggar, klinkergolv i porslin, en enkeldörr, mörk trädörr och grått golv

Foto på en stor funkis ingång och ytterdörr, med flerfärgade väggar, klinkergolv i porslin, en pivotdörr, mellanmörk trädörr och grått golv
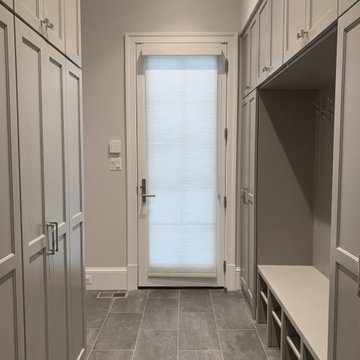
This custom cabinetry has designated locations for shoe and coat hanging. It also offers plenty of roll-out trays for storage of household goods.
Inredning av ett klassiskt mellanstort kapprum, med beige väggar, klinkergolv i porslin, en enkeldörr, mörk trädörr och grått golv
Inredning av ett klassiskt mellanstort kapprum, med beige väggar, klinkergolv i porslin, en enkeldörr, mörk trädörr och grått golv

Entry with pivot glass door
Idéer för att renovera en stor funkis ingång och ytterdörr, med grå väggar, kalkstensgolv, en pivotdörr, glasdörr och grått golv
Idéer för att renovera en stor funkis ingång och ytterdörr, med grå väggar, kalkstensgolv, en pivotdörr, glasdörr och grått golv
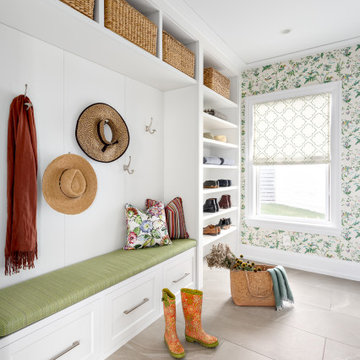
Our clients hired us to completely renovate and furnish their PEI home — and the results were transformative. Inspired by their natural views and love of entertaining, each space in this PEI home is distinctly original yet part of the collective whole.
We used color, patterns, and texture to invite personality into every room: the fish scale tile backsplash mosaic in the kitchen, the custom lighting installation in the dining room, the unique wallpapers in the pantry, powder room and mudroom, and the gorgeous natural stone surfaces in the primary bathroom and family room.
We also hand-designed several features in every room, from custom furnishings to storage benches and shelving to unique honeycomb-shaped bar shelves in the basement lounge.
The result is a home designed for relaxing, gathering, and enjoying the simple life as a couple.
827 foton på entré, med grått golv
6
