1 749 foton på entré, med granitgolv och klinkergolv i terrakotta
Sortera efter:
Budget
Sortera efter:Populärt i dag
61 - 80 av 1 749 foton
Artikel 1 av 3
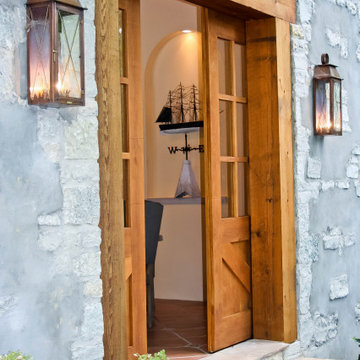
The Coach House® lantern is a great complement to the New England style of architecture. This lantern features a rustic design and also can be used as a secondary light with the London Street when you are addressing side doors, back doors or garage doors. The Coach House loop adds appx 4" to the height of each. The Coach House® is available in natural gas (with channel), liquid propane (with channel) and electric.
Standard Lantern Sizes
Height Width Depth
14.0" 10.25" 7.25"
16.0" 10.25" 7.25"
18.0" 8.5" 6.0"
22.0" 10.25" 7.25"
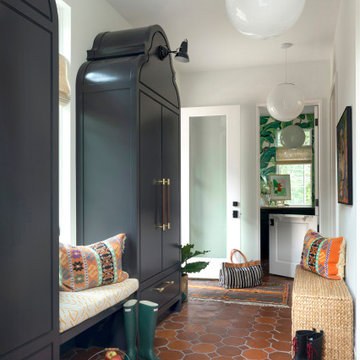
Interior Design: Lucy Interior Design | Builder: Detail Homes | Landscape Architecture: TOPO | Photography: Spacecrafting
Idéer för att renovera ett litet eklektiskt kapprum, med vita väggar, klinkergolv i terrakotta, en enkeldörr och en vit dörr
Idéer för att renovera ett litet eklektiskt kapprum, med vita väggar, klinkergolv i terrakotta, en enkeldörr och en vit dörr
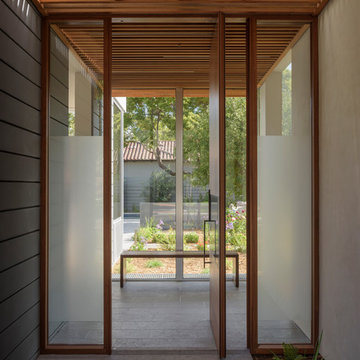
Mahogany and glass pivot door
Idéer för en modern entré, med beige väggar, granitgolv, en pivotdörr, mellanmörk trädörr och grått golv
Idéer för en modern entré, med beige väggar, granitgolv, en pivotdörr, mellanmörk trädörr och grått golv
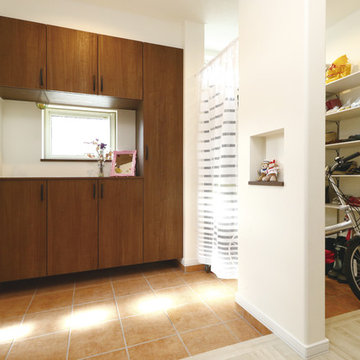
Foto på en funkis entré, med vita väggar, klinkergolv i terrakotta, en enkeldörr, mellanmörk trädörr och brunt golv
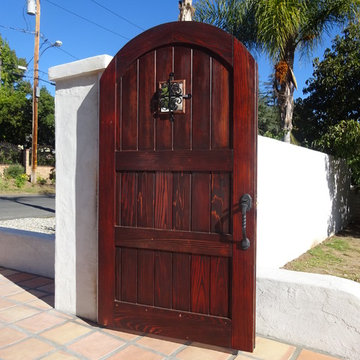
Idéer för mellanstora medelhavsstil ingångspartier, med vita väggar, klinkergolv i terrakotta, en enkeldörr och mörk trädörr
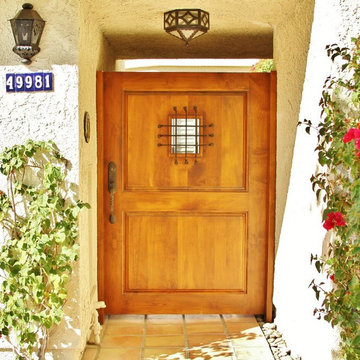
Custom-made Front Gate & Custom-made Wrought Iron Lighting in the La Quinta Resort
Idéer för medelhavsstil ingångspartier, med klinkergolv i terrakotta, en enkeldörr och mellanmörk trädörr
Idéer för medelhavsstil ingångspartier, med klinkergolv i terrakotta, en enkeldörr och mellanmörk trädörr
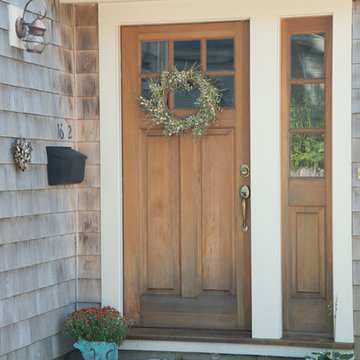
The Abraham Knowlton House (c. 1725) was nearly demolished to make room for the expansion of a nearby commercial building. Thankfully, this historic home was saved from that fate after surviving a long, drawn out battle. When we began the project, the building was in a lamentable state of disrepair due to long-term neglect. Before we could begin on the restoration and renovation of the house proper, we needed to raise the entire structure in order to repair and fortify the foundation. The design project was substantial, involving the transformation of this historic house into beautiful and yet highly functional condominiums. The final design brought this home back to its original, stately appearance while giving it a new lease on life as a home for multiple families.
Winner, 2003 Mary P. Conley Award for historic home restoration and preservation
Photo Credit: Cynthia August
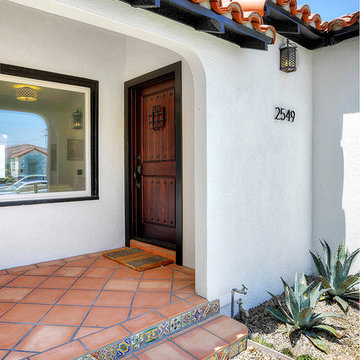
Charmaine David
Idéer för en medelhavsstil ingång och ytterdörr, med klinkergolv i terrakotta och en enkeldörr
Idéer för en medelhavsstil ingång och ytterdörr, med klinkergolv i terrakotta och en enkeldörr

Roger Wade Studio
Inspiration för stora foajéer, med bruna väggar, granitgolv, en enkeldörr och en brun dörr
Inspiration för stora foajéer, med bruna väggar, granitgolv, en enkeldörr och en brun dörr
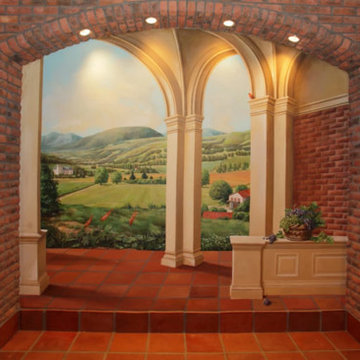
Bild på en mellanstor vintage hall, med bruna väggar, klinkergolv i terrakotta och brunt golv
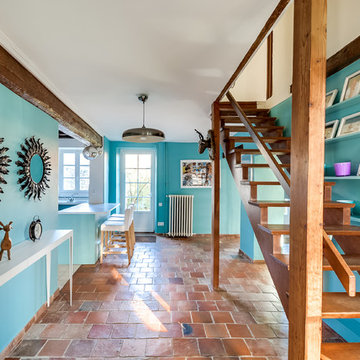
Eklektisk inredning av en stor foajé, med blå väggar och klinkergolv i terrakotta
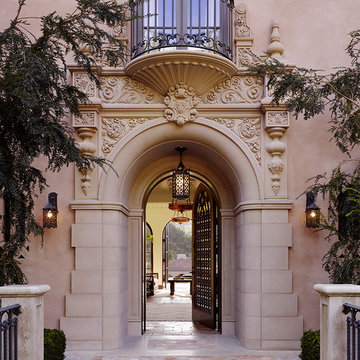
Architect: Charlie Barnett Associates
Interior Design: Tucker and Marks Design
Landscape Design: Suzman & Cole Design Associates
Photography: Mathew Millman Photography
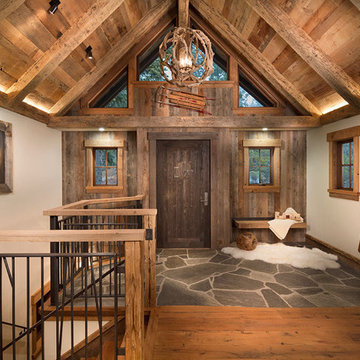
Inspiration för mellanstora rustika foajéer, med beige väggar, granitgolv, en enkeldörr och mörk trädörr
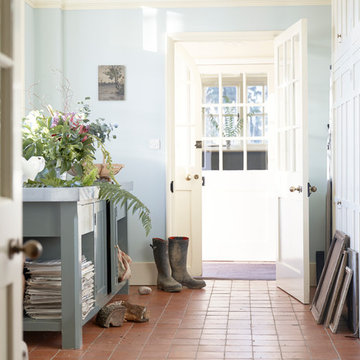
Alex Hill
Inspiration för en vintage entré, med blå väggar och klinkergolv i terrakotta
Inspiration för en vintage entré, med blå väggar och klinkergolv i terrakotta
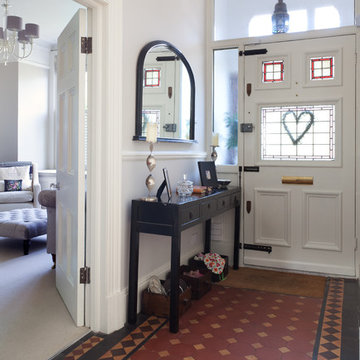
Inspiration för en vintage ingång och ytterdörr, med gröna väggar, en enkeldörr, en vit dörr och klinkergolv i terrakotta
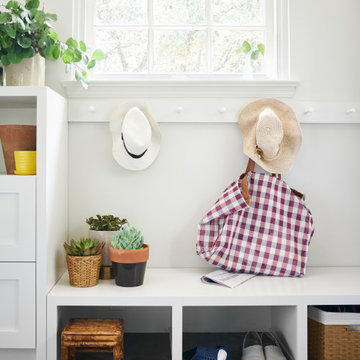
This early 20th-century house needed careful updating so it would work for a contemporary family without feeling as though the historical integrity had been lost.
We stepped in to create a more functional combined kitchen and mud room area. A window bench was added off the kitchen, providing a new sitting area where none existed before. New wood detail was created to match the wood already in the house, so it appears original. Custom upholstery was added for comfort.
In the master bathroom, we reconfigured the adjacent spaces to create a comfortable vanity, shower and walk-in closet.
The choices of materials were guided by the existing structure, which was very nicely finished.
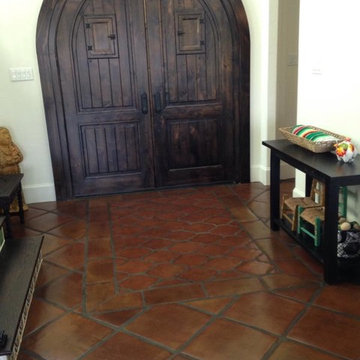
Idéer för en stor medelhavsstil ingång och ytterdörr, med beige väggar, klinkergolv i terrakotta, en dubbeldörr, mörk trädörr och orange golv

The beautiful, old barn on this Topsfield estate was at risk of being demolished. Before approaching Mathew Cummings, the homeowner had met with several architects about the structure, and they had all told her that it needed to be torn down. Thankfully, for the sake of the barn and the owner, Cummings Architects has a long and distinguished history of preserving some of the oldest timber framed homes and barns in the U.S.
Once the homeowner realized that the barn was not only salvageable, but could be transformed into a new living space that was as utilitarian as it was stunning, the design ideas began flowing fast. In the end, the design came together in a way that met all the family’s needs with all the warmth and style you’d expect in such a venerable, old building.
On the ground level of this 200-year old structure, a garage offers ample room for three cars, including one loaded up with kids and groceries. Just off the garage is the mudroom – a large but quaint space with an exposed wood ceiling, custom-built seat with period detailing, and a powder room. The vanity in the powder room features a vanity that was built using salvaged wood and reclaimed bluestone sourced right on the property.
Original, exposed timbers frame an expansive, two-story family room that leads, through classic French doors, to a new deck adjacent to the large, open backyard. On the second floor, salvaged barn doors lead to the master suite which features a bright bedroom and bath as well as a custom walk-in closet with his and hers areas separated by a black walnut island. In the master bath, hand-beaded boards surround a claw-foot tub, the perfect place to relax after a long day.
In addition, the newly restored and renovated barn features a mid-level exercise studio and a children’s playroom that connects to the main house.
From a derelict relic that was slated for demolition to a warmly inviting and beautifully utilitarian living space, this barn has undergone an almost magical transformation to become a beautiful addition and asset to this stately home.
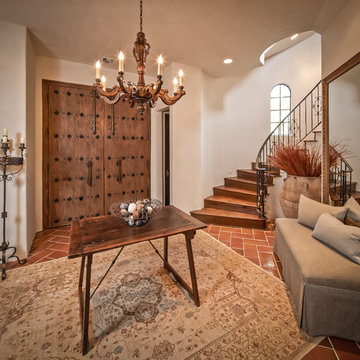
Photographer: Steve Chenn
Idéer för medelhavsstil entréer, med klinkergolv i terrakotta
Idéer för medelhavsstil entréer, med klinkergolv i terrakotta
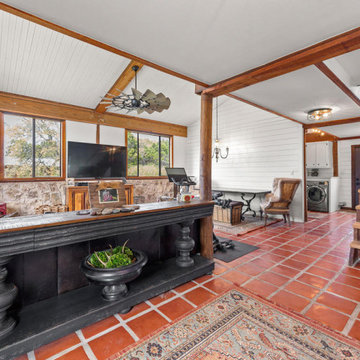
Guest house interior
Rustic Farmhouse
Foto på en lantlig foajé, med vita väggar och klinkergolv i terrakotta
Foto på en lantlig foajé, med vita väggar och klinkergolv i terrakotta
1 749 foton på entré, med granitgolv och klinkergolv i terrakotta
4