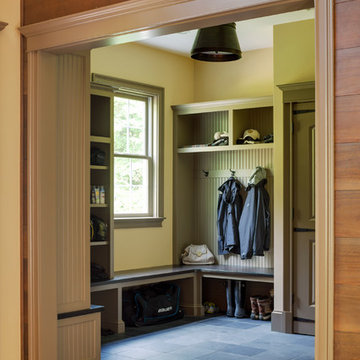91 foton på entré, med gröna väggar och skiffergolv
Sortera efter:
Budget
Sortera efter:Populärt i dag
21 - 40 av 91 foton
Artikel 1 av 3
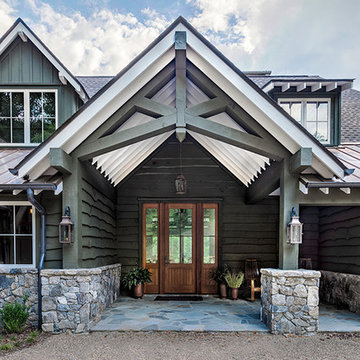
This light and airy lake house features an open plan and refined, clean lines that are reflected throughout in details like reclaimed wide plank heart pine floors, shiplap walls, V-groove ceilings and concealed cabinetry. The home's exterior combines Doggett Mountain stone with board and batten siding, accented by a copper roof.
Photography by Rebecca Lehde, Inspiro 8 Studios.
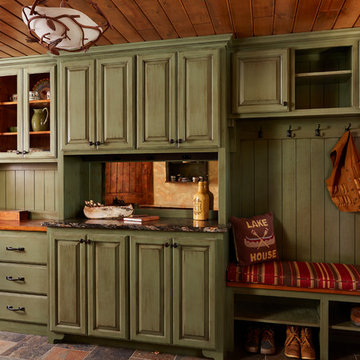
Mudroom/Entry. Remodel.
Photography by Alyssa Lee
Rustik inredning av ett stort kapprum, med skiffergolv, gröna väggar och flerfärgat golv
Rustik inredning av ett stort kapprum, med skiffergolv, gröna väggar och flerfärgat golv
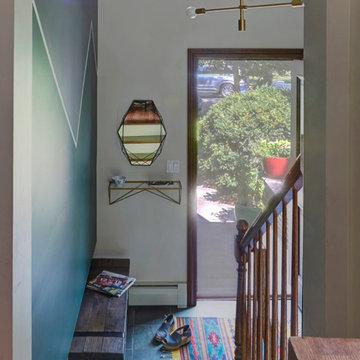
Photo: Mike Kaskel
Idéer för att renovera en eklektisk foajé, med gröna väggar, skiffergolv och grönt golv
Idéer för att renovera en eklektisk foajé, med gröna väggar, skiffergolv och grönt golv
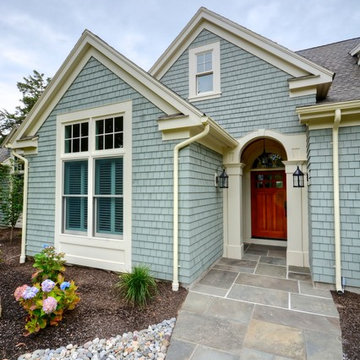
Tom Ackner
Exempel på en mellanstor klassisk ingång och ytterdörr, med gröna väggar, skiffergolv, en enkeldörr och mellanmörk trädörr
Exempel på en mellanstor klassisk ingång och ytterdörr, med gröna väggar, skiffergolv, en enkeldörr och mellanmörk trädörr
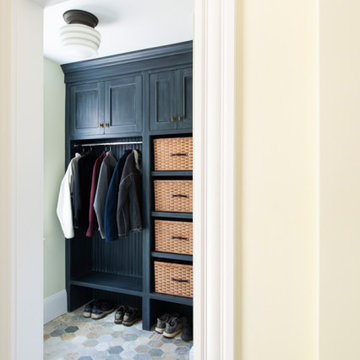
Foto på ett litet vintage kapprum, med gröna väggar, skiffergolv och flerfärgat golv
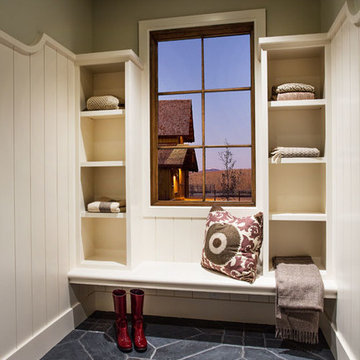
A renovated mudroom provides moments of pause and preparedness for all-seasons comings and goings.
Eklektisk inredning av ett stort kapprum, med gröna väggar och skiffergolv
Eklektisk inredning av ett stort kapprum, med gröna väggar och skiffergolv
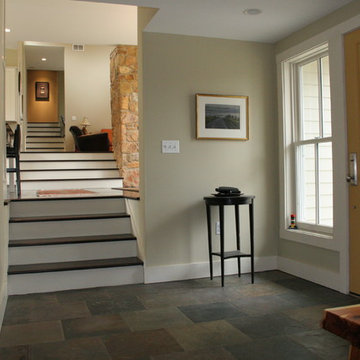
This project was a challenge for all involved. Originally the land was used as a fishing camp, and had 4 individual cabins. We ajoined the space between 2 of the cabins to create a custom home on several different levels.
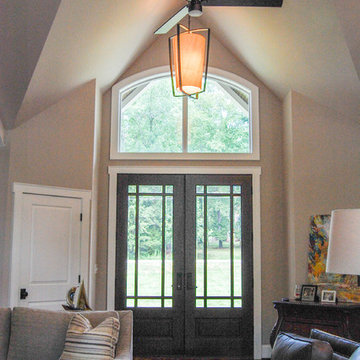
Foyer.
Carrying the main vault from the Entry, through the Foyer and Great Room and ending at the Rear Terrace, ties the design together giving a flow from front to back. The Foyer is not much more than an extension of the Great Room to save on space to use in other areas of the home. Short hallways run directly off the Foyer to the Guest Suite and utility rooms/areas adjacent to the Garage.
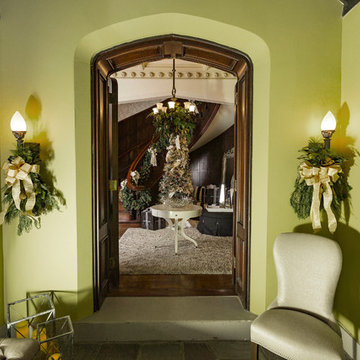
Interiors by Connie Dean, Ethan Allen upholstery and casegood furnishings, area rugs, mirrors, lamps and accents.
Fresh Greens, Holiday Trees, Garlands, and Swags by Beth Kautzman-Lauter, Glendale Florist.
Professional Photographs by
RVP Photography, Ross Van Pelt.
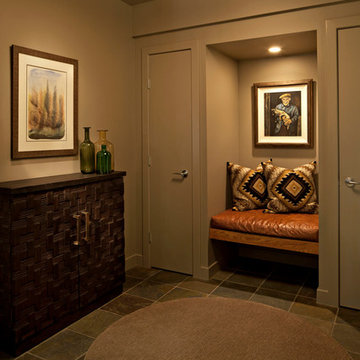
The foyer of this home only received minor alterations such as a new coat of paint, toss cushions in the seating niche, and relocated art. The carved-front cabinet replaces a rustic mirror and floating shelf combo that offered no storage and a large, Mission-style milk glass fixture offers more light and presence than its under-scale predecessor.
Photo by John Bilodeau
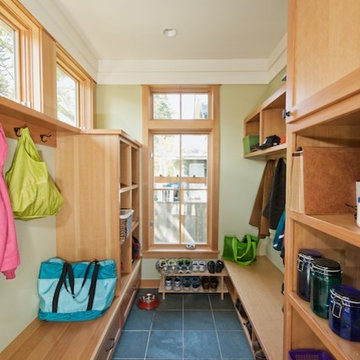
Updated mudroom and organizing space.
Bild på en mellanstor amerikansk entré, med gröna väggar och skiffergolv
Bild på en mellanstor amerikansk entré, med gröna väggar och skiffergolv

Inredning av ett klassiskt mellanstort kapprum, med en enkeldörr, gröna väggar och skiffergolv
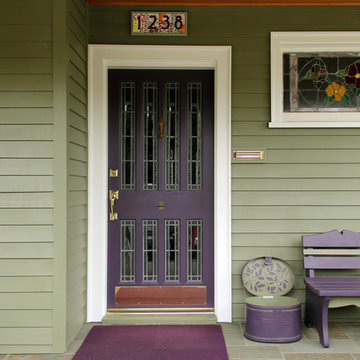
Idéer för att renovera en mellanstor amerikansk ingång och ytterdörr, med gröna väggar, skiffergolv, en enkeldörr och en lila dörr
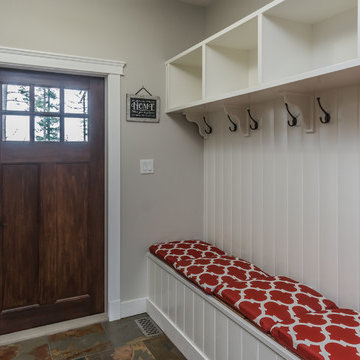
This large entry with a fiber glass wood textured door with 2 side light and a transon window looked out at the deck. When coming into this house you looked into the great room and had ceiling heights of 18 feet and a balcony above. the floor was finished with slate tile making for a durable surface to enter into. The second entry was a mudroom with built in shelving and a bench seat to kick off your shoes at.
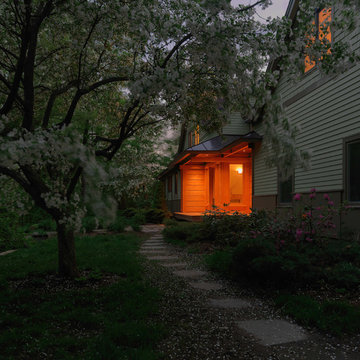
Photography by Susan Teare
Amerikansk inredning av en stor farstu, med gröna väggar, skiffergolv, en enkeldörr och glasdörr
Amerikansk inredning av en stor farstu, med gröna väggar, skiffergolv, en enkeldörr och glasdörr

This beautiful front entry features a natural wood front door with side lights and contemporary lighting fixtures. The light grey basalt stone pillars flank the front flamed black tusk 12" X 18" basalt tiles on the stairs and porch floor.
Picture by: Martin Knowles
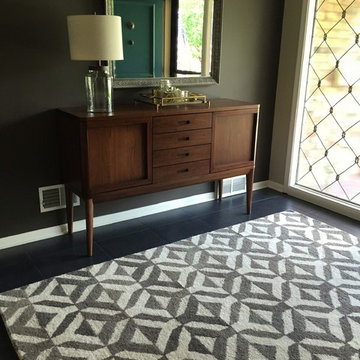
jg interiors
60 tals inredning av en mellanstor ingång och ytterdörr, med gröna väggar och skiffergolv
60 tals inredning av en mellanstor ingång och ytterdörr, med gröna väggar och skiffergolv
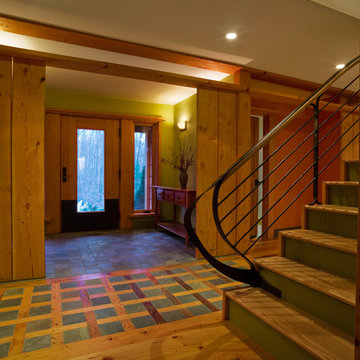
Photography by Susan Teare
Idéer för att renovera en stor amerikansk hall, med gröna väggar, skiffergolv, en enkeldörr och glasdörr
Idéer för att renovera en stor amerikansk hall, med gröna väggar, skiffergolv, en enkeldörr och glasdörr
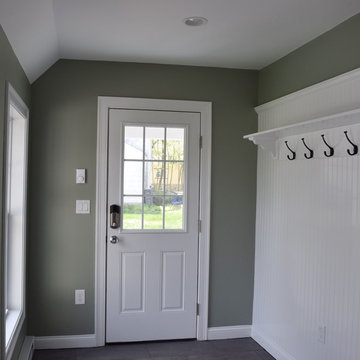
Our new Natick clients desired to close their original porch to create an enclosed mudroom for their side entrance. Our crews removed the existing siding, installed new underlay and tile floor, walls and ceiling, electrical and new vinyl siding to match the remainder of the home. The Simple Sage paint with white accents look amazing in the newly enclosed space.
91 foton på entré, med gröna väggar och skiffergolv
2
