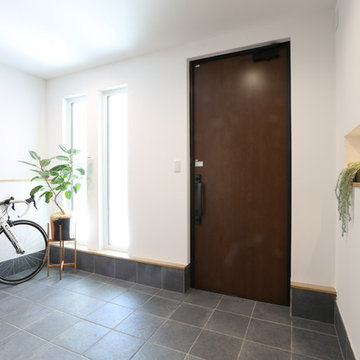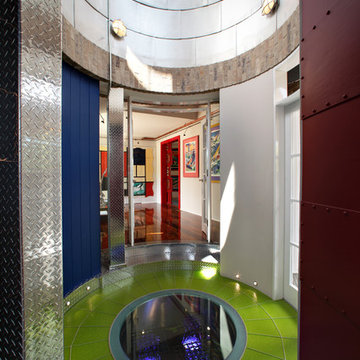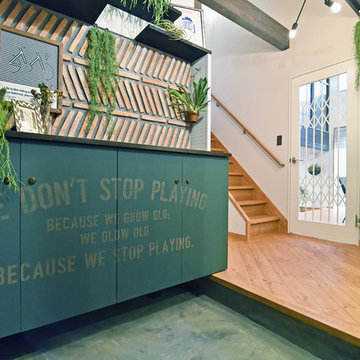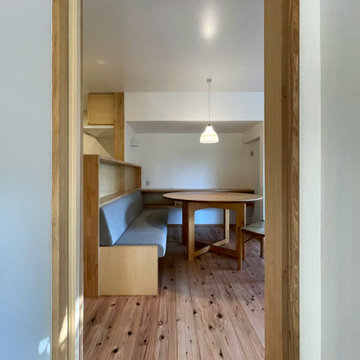160 foton på entré, med grönt golv
Sortera efter:
Budget
Sortera efter:Populärt i dag
61 - 80 av 160 foton
Artikel 1 av 2
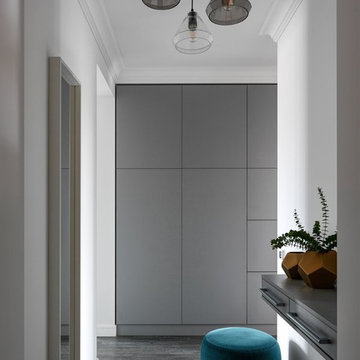
Светлый коридор вытянутой формы выглядит элегантно за счет использования широких потолочных карнизов. Они дополняют минималистичный интерьер, делая его более сложным и благородным. Удобная консоль без основания выглядит легко и не утяжеляет пространства.
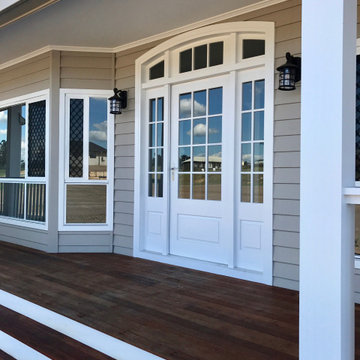
Idéer för att renovera en lantlig ingång och ytterdörr, med beige väggar, mörkt trägolv, en enkeldörr, en vit dörr och grönt golv
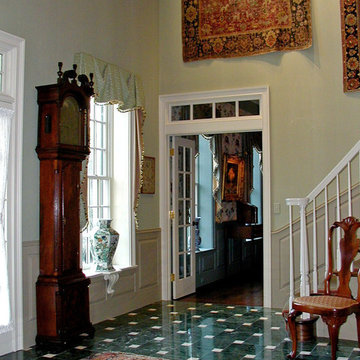
Our clients wanted the interior design to reflect their scholarly collection of antique Persian textiles and rugs. We also designed the small barn to accommodate the husband’s classic European racing cars and their son’s glass-blowing studio, with a residence above for him and his wife. A large pond, vegetable garden and putting green were developed to complete the landscape and provide for leisurely activities.
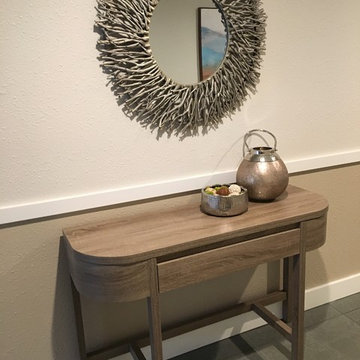
A vignette composed of a soft beach style console, silver twig mirror and complementing accessories grounds the long entry wall.
Inspiration för små maritima entréer, med beige väggar, klinkergolv i keramik och grönt golv
Inspiration för små maritima entréer, med beige väggar, klinkergolv i keramik och grönt golv

RENOVES
Inspiration för en industriell hall, med flerfärgade väggar, betonggolv, en enkeldörr, en svart dörr och grönt golv
Inspiration för en industriell hall, med flerfärgade väggar, betonggolv, en enkeldörr, en svart dörr och grönt golv
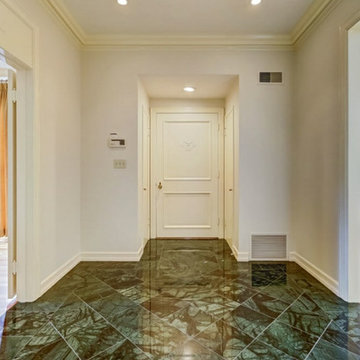
Inredning av en klassisk mellanstor foajé, med vita väggar, marmorgolv, en dubbeldörr, en vit dörr och grönt golv
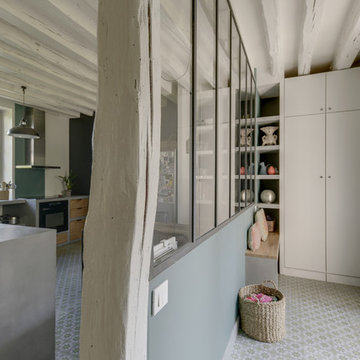
Frédéric Bali
Inspiration för mellanstora industriella hallar, med gröna väggar, klinkergolv i terrakotta, en dubbeldörr, en vit dörr och grönt golv
Inspiration för mellanstora industriella hallar, med gröna väggar, klinkergolv i terrakotta, en dubbeldörr, en vit dörr och grönt golv

We blended the client's cool and contemporary style with the home's classic midcentury architecture in this post and beam renovation. It was important to define each space within this open concept plan with strong symmetrical furniture and lighting. A special feature in the living room is the solid white oak built-in shelves designed to house our client's art while maximizing the height of the space.
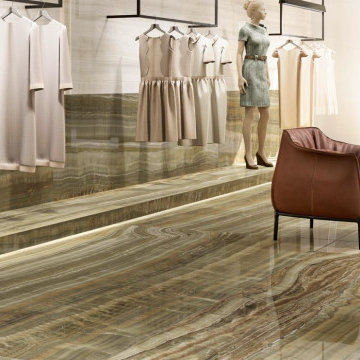
Maxfine Onice Verde Tiles
Large Format Polished Porcelain
Bild på en stor funkis entré, med klinkergolv i porslin och grönt golv
Bild på en stor funkis entré, med klinkergolv i porslin och grönt golv
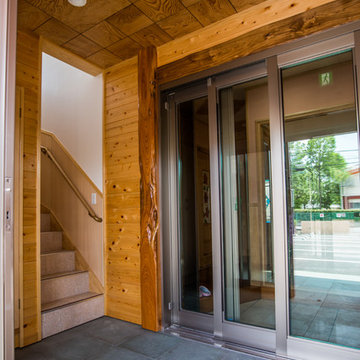
レンタルオフィス ライトウェル photo by サンデークロック
Idéer för en modern entré, med flerfärgade väggar, en skjutdörr, metalldörr och grönt golv
Idéer för en modern entré, med flerfärgade väggar, en skjutdörr, metalldörr och grönt golv
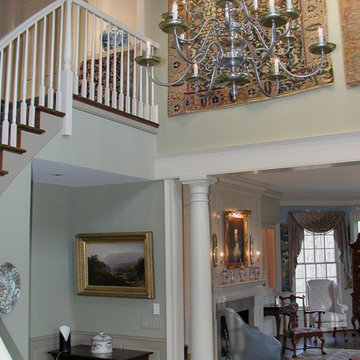
Our clients wanted the interior design to reflect their scholarly collection of antique Persian textiles and rugs. We also designed the small barn to accommodate the husband’s classic European racing cars and their son’s glass-blowing studio, with a residence above for him and his wife. A large pond, vegetable garden and putting green were developed to complete the landscape and provide for leisurely activities.
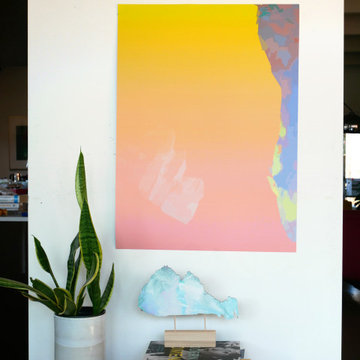
Artwork by artist Anne Hayden Stevens, available at annestevens.com
30x22" print, 'The Philosopher Walks: Rockfall'
6x10x2" standing sculpture, 'Mountain'.
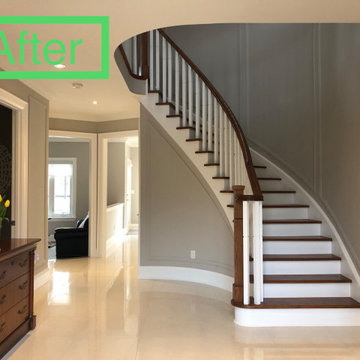
So not hard to get lost here.
Inspiration för en mellanstor funkis ingång och ytterdörr, med beige väggar, klinkergolv i keramik, en dubbeldörr, en vit dörr och grönt golv
Inspiration för en mellanstor funkis ingång och ytterdörr, med beige väggar, klinkergolv i keramik, en dubbeldörr, en vit dörr och grönt golv
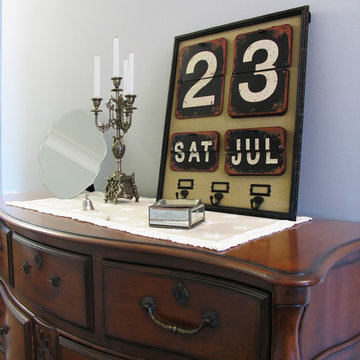
Вячеслав Таран
Idéer för att renovera en mellanstor lantlig hall, med grå väggar, klinkergolv i porslin, en pivotdörr, en vit dörr och grönt golv
Idéer för att renovera en mellanstor lantlig hall, med grå väggar, klinkergolv i porslin, en pivotdörr, en vit dörr och grönt golv
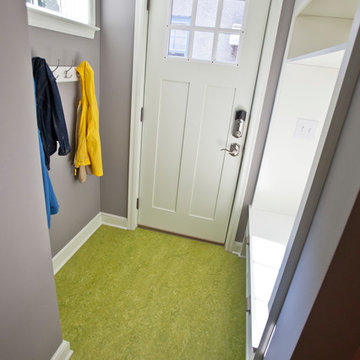
This very typical, 1947 built, story-and-a-half home in South Minneapolis had a small ‘U’ shaped kitchen adjacent to a similarly small dining room. These homeowners needed more space to prepare meals and store all the items needed in a modern kitchen. With a standard side entry access there was no more than a landing at the top of the basement stairs – no place to hang coats or even take off shoes!
Many years earlier, a small screened-in porch had been added off the dining room, but it was getting minimal use in our Minnesota climate.
With a new, spacious, family room addition in the place of the old screen porch and a 5’ expansion off the kitchen and side entry, along with removing the wall between the kitchen and the dining room, this home underwent a total transformation. What was once small cramped spaces is now a wide open great room containing kitchen, dining and family gathering spaces. As a bonus, a bright and functional mudroom was included to meet all their active family’s storage needs.
Natural light now flows throughout the space and Carrara marble accents in both the kitchen and around the fireplace tie the rooms together quite nicely! An ample amount of kitchen storage space was gained with Bayer Interior Woods cabinetry and stainless steel appliances are one of many modern conveniences this family can now enjoy daily. The flooring selection (Red Oak hardwood floors) will not only last for decades to come but also adds a warm feel to the whole home.
See full details (including before photos) on our website at http://www.castlebri.com/wholehouse/project-2408-1/
Designed by: Mark Benzell
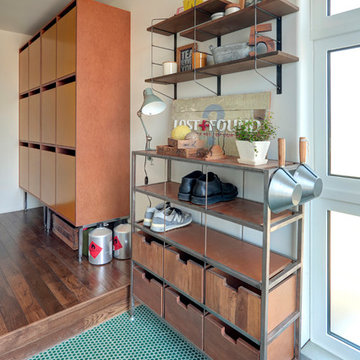
玄関にはアメリカンテイストを感じさせる
レトロなタイルを使用しました。
帰ってきた瞬間、入ってきた瞬間にわくわくする空間。
たくさんの人をお迎えする玄関にも個性が光ります。
玄関収納もオープン収納でおしゃれに
Idéer för att renovera en liten vintage hall, med vita väggar, klinkergolv i keramik och grönt golv
Idéer för att renovera en liten vintage hall, med vita väggar, klinkergolv i keramik och grönt golv
160 foton på entré, med grönt golv
4
