534 foton på entré, med gula väggar och en dubbeldörr
Sortera efter:
Budget
Sortera efter:Populärt i dag
101 - 120 av 534 foton
Artikel 1 av 3
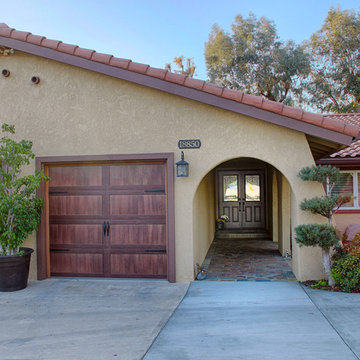
Photo of house with classic Style 5 foot / 6/8 size fiberglass double entry doors. Therma Tru Model FC114 with half light glass inserts and Salina's Wrought iron design. Oak skin grain factory stained Mahogany. Emtek San Carlos hardware with dummy; in flat black color. Installed in Yorba Linda, CA home.
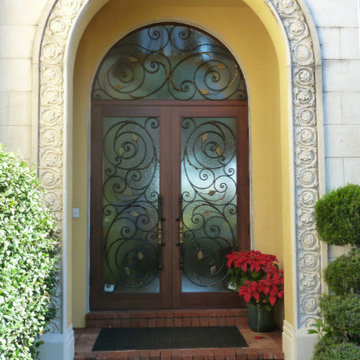
Inredning av en medelhavsstil ingång och ytterdörr, med gula väggar, tegelgolv, en dubbeldörr och glasdörr
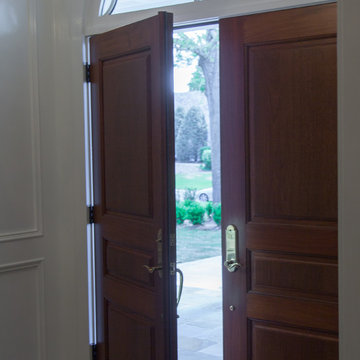
Harry Taylor
Exempel på en mellanstor klassisk entré, med gula väggar, en dubbeldörr och mörk trädörr
Exempel på en mellanstor klassisk entré, med gula väggar, en dubbeldörr och mörk trädörr
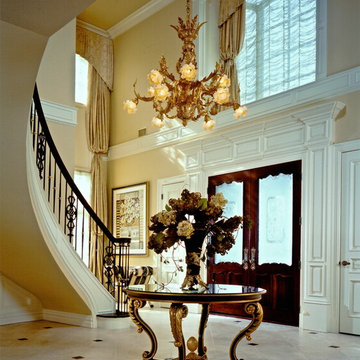
Peter Rymwid
Exempel på en mycket stor klassisk foajé, med gula väggar, travertin golv, en dubbeldörr och mörk trädörr
Exempel på en mycket stor klassisk foajé, med gula väggar, travertin golv, en dubbeldörr och mörk trädörr
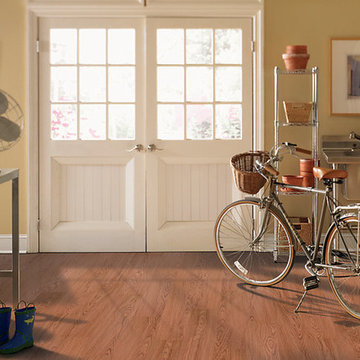
Idéer för ett stort klassiskt kapprum, med gula väggar, vinylgolv, en dubbeldörr och en vit dörr
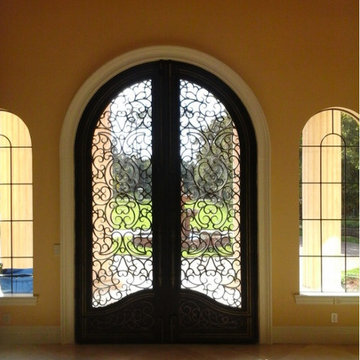
Bild på en stor medelhavsstil foajé, med gula väggar, marmorgolv, en dubbeldörr, glasdörr och beiget golv
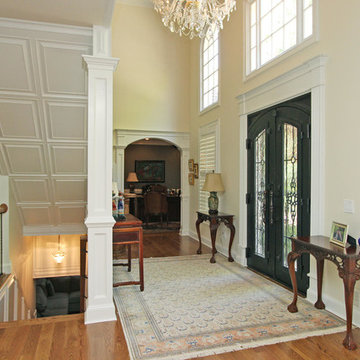
T&T Photos
Foto på en mellanstor vintage foajé, med gula väggar, mellanmörkt trägolv, en dubbeldörr, en svart dörr och brunt golv
Foto på en mellanstor vintage foajé, med gula väggar, mellanmörkt trägolv, en dubbeldörr, en svart dörr och brunt golv
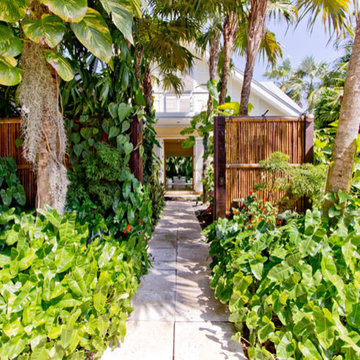
A view of the entry gate through the front yard and on through the entire house towards the rear water fountain feature in the rear yard.
Exotisk inredning av en mellanstor hall, med gula väggar, betonggolv, en dubbeldörr och glasdörr
Exotisk inredning av en mellanstor hall, med gula väggar, betonggolv, en dubbeldörr och glasdörr
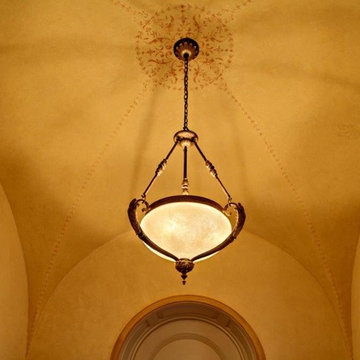
This small entry alcove is hand finished with several coats of American Clay. The beautiful dome ceiling is accentuated by using a shade darker on the ceiling than the walls. The ceiling's interest is further enhanced with an intricate contrasting stencil design whose delicate lines continue into the corners. A pendant up-light whispers of the home's historical heritage.
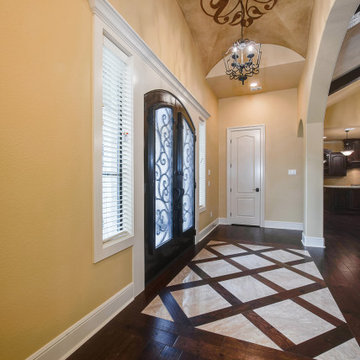
A beautiful home in Miramont Golf Community. Design and the details are numerous in this lovely tuscan style home. Custom designed wrought iron front door is a perfect entrance into this home. Knotty Alder cabinets with lots of details such as glass doors with beadboard behind cabinets.
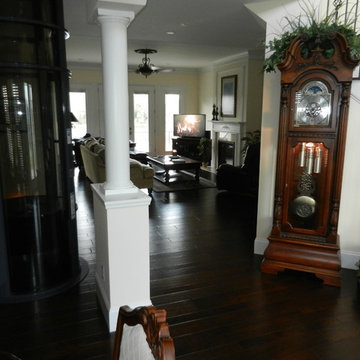
Our client built Architectural Designs House Plan 91009GU in South Carolina with loads of modifications. He rearranged the kitchen, built a floor above the great room for a pool table room above, rearranged the great room, rearranged the master bathroom, built the porch across the entire front of the house, divided the bottom floor to put in a mother-in-law suite. And he changed the dormers on the front of the house by widening the existing ones and adding a larger dormer in the center. He also added a grand split brick stairs to the front of the house and incorporated a vacuum tube type elevator.
Specs-at-a-glance
4 beds
3.5 baths
3,100+ sq. ft.
Plans: https://www.architecturaldesigns.com/91009gu
Ready when you are. Where do YOU want to build?
#readywhenyouare
#houseplan
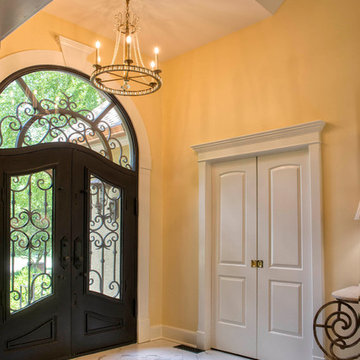
Kristol Kumar Photography
Foto på en stor medelhavsstil foajé, med gula väggar, klinkergolv i porslin, en dubbeldörr, vitt golv och en svart dörr
Foto på en stor medelhavsstil foajé, med gula väggar, klinkergolv i porslin, en dubbeldörr, vitt golv och en svart dörr
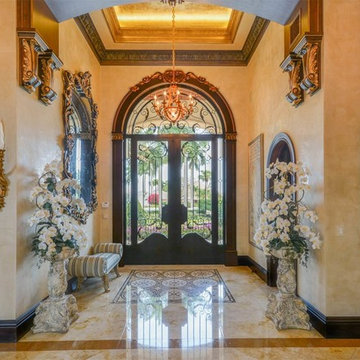
Stunning marble entryway with pop-up ceiling, chandelier, and elaborate custom woodwork.
Medelhavsstil inredning av en mycket stor foajé, med gula väggar, marmorgolv, en dubbeldörr, glasdörr och flerfärgat golv
Medelhavsstil inredning av en mycket stor foajé, med gula väggar, marmorgolv, en dubbeldörr, glasdörr och flerfärgat golv
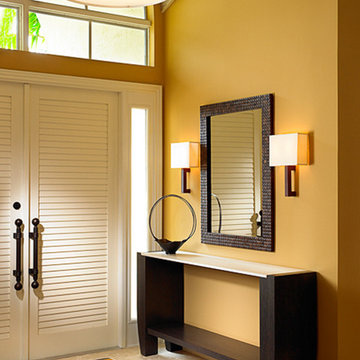
Upon entry to this beautiful home it's warm, cheery feel is apparent. The minimal palette of the walls, doors and furnishings is accentuated by the home's artwork and textiles, especially in the brightly colored stripes of the area rug.
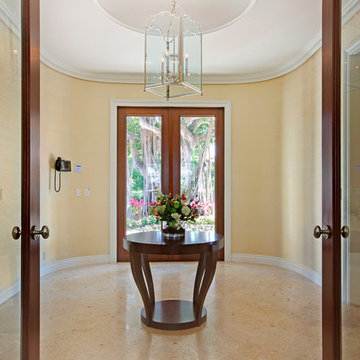
Situated on a three-acre Intracoastal lot with 350 feet of seawall, North Ocean Boulevard is a 9,550 square-foot luxury compound with six bedrooms, six full baths, formal living and dining rooms, gourmet kitchen, great room, library, home gym, covered loggia, summer kitchen, 75-foot lap pool, tennis court and a six-car garage.
A gabled portico entry leads to the core of the home, which was the only portion of the original home, while the living and private areas were all new construction. Coffered ceilings, Carrera marble and Jerusalem Gold limestone contribute a decided elegance throughout, while sweeping water views are appreciated from virtually all areas of the home.
The light-filled living room features one of two original fireplaces in the home which were refurbished and converted to natural gas. The West hallway travels to the dining room, library and home office, opening up to the family room, chef’s kitchen and breakfast area. This great room portrays polished Brazilian cherry hardwood floors and 10-foot French doors. The East wing contains the guest bedrooms and master suite which features a marble spa bathroom with a vast dual-steamer walk-in shower and pedestal tub
The estate boasts a 75-foot lap pool which runs parallel to the Intracoastal and a cabana with summer kitchen and fireplace. A covered loggia is an alfresco entertaining space with architectural columns framing the waterfront vistas.
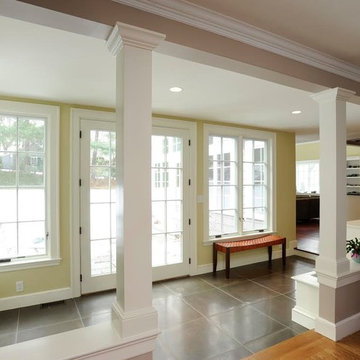
Inspiration för små moderna farstur, med gula väggar, klinkergolv i keramik, en dubbeldörr och glasdörr
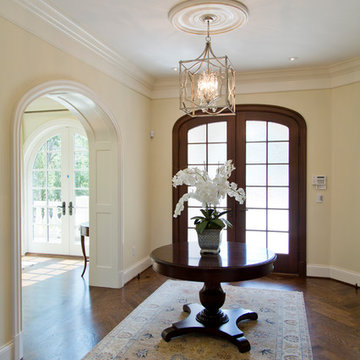
Nichole Kennelly Photography
Klassisk inredning av en stor foajé, med gula väggar, mellanmörkt trägolv, en dubbeldörr, mellanmörk trädörr och brunt golv
Klassisk inredning av en stor foajé, med gula väggar, mellanmörkt trägolv, en dubbeldörr, mellanmörk trädörr och brunt golv
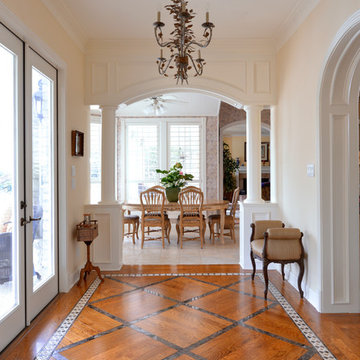
Columns flanking the walkway is the transition from original home to addition. This room also leads out to the pool, so it's also an entry. The wood parquet and marble floor, was also custom designed to add a bit of elegance to this busy area. Photographer: Michael Hunter
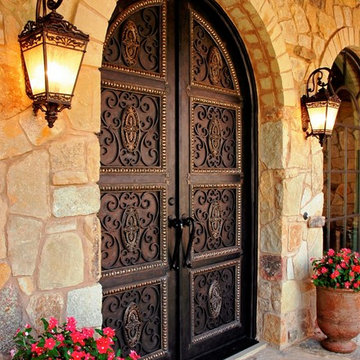
Cantera Doors
Medelhavsstil inredning av en ingång och ytterdörr, med gula väggar, kalkstensgolv, en dubbeldörr och en brun dörr
Medelhavsstil inredning av en ingång och ytterdörr, med gula väggar, kalkstensgolv, en dubbeldörr och en brun dörr
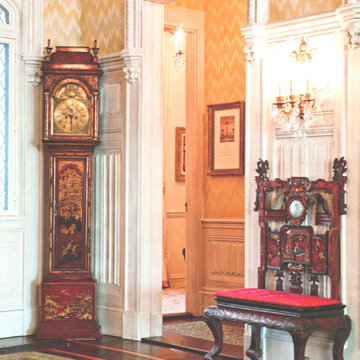
Bild på en mycket stor vintage foajé, med gula väggar, mörkt trägolv, mörk trädörr, brunt golv och en dubbeldörr
534 foton på entré, med gula väggar och en dubbeldörr
6