148 foton på entré, med gula väggar och glasdörr
Sortera efter:
Budget
Sortera efter:Populärt i dag
41 - 60 av 148 foton
Artikel 1 av 3
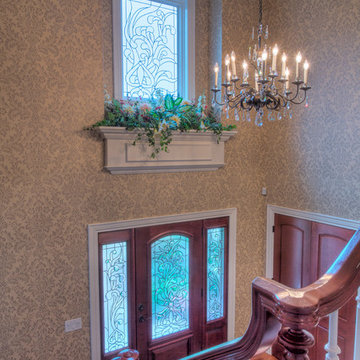
2014 CotY Award - Whole House Remodel $250,000-$500,000
Sutter Photographers
- Like most homes that have raised rambunctious teenagers, the old Oak staircase and banister had quite a wobble to it! We really wanted to create the feeling of Elegance when you opened the front door. It is the first impression when you walk into the home.
- The staircase was custom designed to what we were looking for. It was made and stained locally. We chose a stained wood tread with painted risers that would compliment the painted white custom spindles and the magnificent Brazilian cherry newel and handrail. The result is grand and spectacular!
-The 2 tiered iron and glass chandelier was just the right choice for the space and can be dimmed for ambient lighting
- Elegant commercial wallpaper was installed in the entryway, and the tall white crown molding enhances the open stairwell in the foyer.
- Beautiful cherry interior doors with a soft curved top and oiled rubbed bronze hardware would replace all the worn out oak paneled doors with brass door handles (middle back left).
- All of the flooring was removed from every room in the home, and 3 1/2” Brazilian cherry flooring was installed throughout. It gives the home nice continuity with the banister, the front entry door, and the new interior doors.
- A palette of 5 colors was used throughout the home to create a peaceful and tranquil feeling.
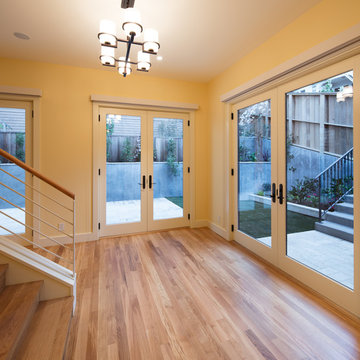
A smart plan for modern living, and careful attention to detail during Capomastro Group's total transformation of this historically-significant, rare single family home in San Francisco's Russian Hill neighborhood produced a showcase-grade property that will be prized for generations to come. A four-car garage, rooftop entertainment deck with views of Alcatraz and Coit Tower, and a home-elevator ensure maximum enjoyment of upscale urban living for extended family and lucky visitors!
Architect: Gregory D. Smith, Architect
Photographic Credit: Tyler W. Chartier
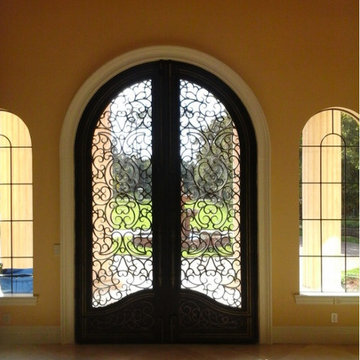
Bild på en stor medelhavsstil foajé, med gula väggar, marmorgolv, en dubbeldörr, glasdörr och beiget golv
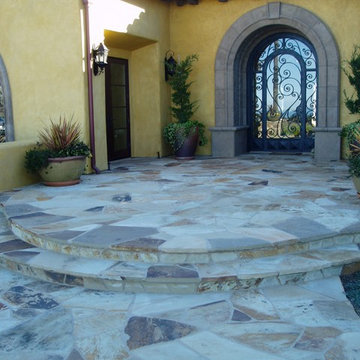
Cameron Flagstone steps lead to the front entrance of this Mediterranean-style Encinitas home with ocean view. Stone arched doorway with glass and wrought iron front door lead into the hilltop home.
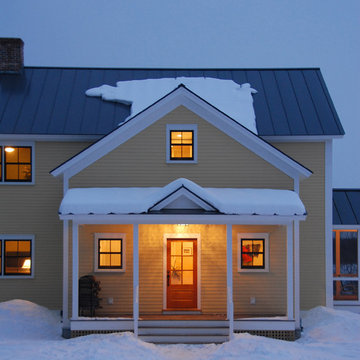
Susan Teare
Foto på en liten lantlig ingång och ytterdörr, med gula väggar, mellanmörkt trägolv, en enkeldörr och glasdörr
Foto på en liten lantlig ingång och ytterdörr, med gula väggar, mellanmörkt trägolv, en enkeldörr och glasdörr
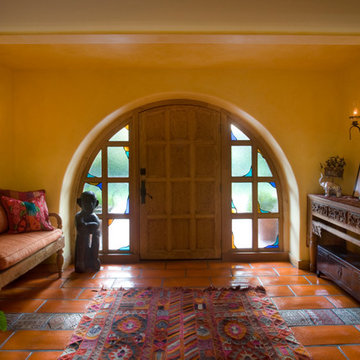
Inspiration för en rustik ingång och ytterdörr, med gula väggar, klinkergolv i porslin, en enkeldörr och glasdörr
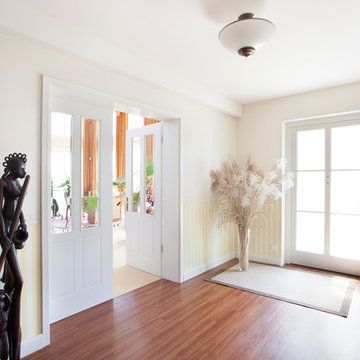
Bild på en mellanstor lantlig ingång och ytterdörr, med gula väggar, en enkeldörr, glasdörr, mellanmörkt trägolv och brunt golv
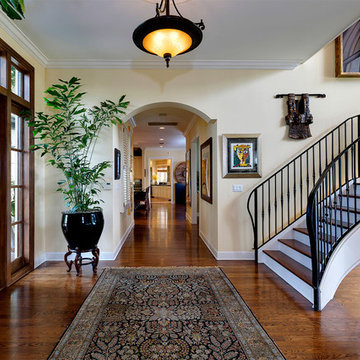
Foyer
Exempel på en mellanstor exotisk foajé, med gula väggar, mellanmörkt trägolv, en dubbeldörr, glasdörr och brunt golv
Exempel på en mellanstor exotisk foajé, med gula väggar, mellanmörkt trägolv, en dubbeldörr, glasdörr och brunt golv
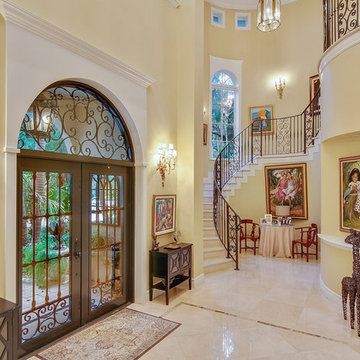
The Supreme Scence
Idéer för att renovera en vintage foajé, med gula väggar, en dubbeldörr och glasdörr
Idéer för att renovera en vintage foajé, med gula väggar, en dubbeldörr och glasdörr
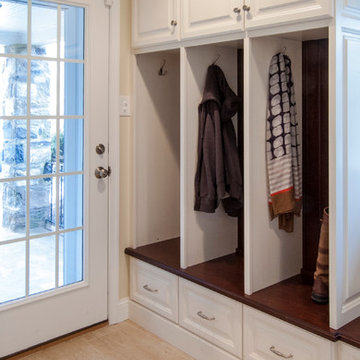
Gardner/Fox Associates
Construction
Architecture
Interior Design
Bild på ett mellanstort vintage kapprum, med gula väggar, ljust trägolv, en enkeldörr och glasdörr
Bild på ett mellanstort vintage kapprum, med gula väggar, ljust trägolv, en enkeldörr och glasdörr
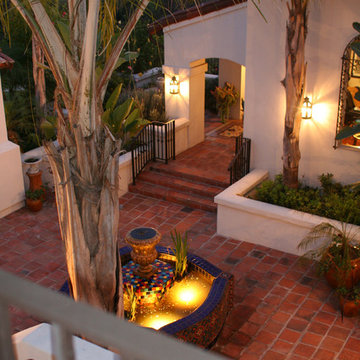
Custom home for client's with extensive art collection who enjoy entertaining. Designed to take advantage of beautiful vistas.
Idéer för en stor medelhavsstil foajé, med gula väggar, klinkergolv i terrakotta, en dubbeldörr och glasdörr
Idéer för en stor medelhavsstil foajé, med gula väggar, klinkergolv i terrakotta, en dubbeldörr och glasdörr
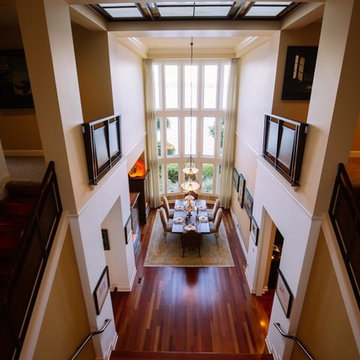
Originally this space was carpeted, with heavy tapestry drapery, walls were Navajo white. Cherry flooring, a warmer neutral wall added drama to the space.
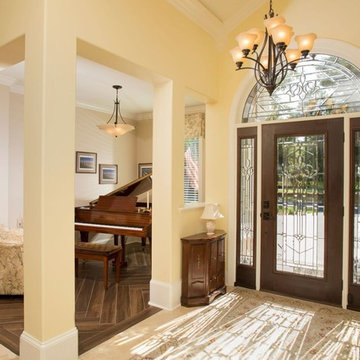
Scott Smallin
Idéer för att renovera en mellanstor vintage ingång och ytterdörr, med gula väggar, kalkstensgolv, en enkeldörr, glasdörr och beiget golv
Idéer för att renovera en mellanstor vintage ingång och ytterdörr, med gula väggar, kalkstensgolv, en enkeldörr, glasdörr och beiget golv
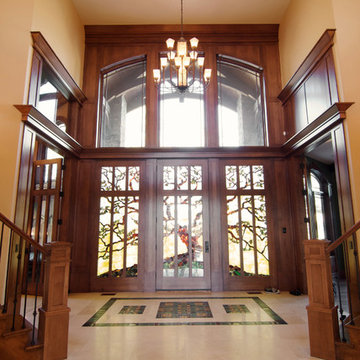
Arbor Vitae style home, custom stained glass front door.
Inredning av en klassisk mellanstor ingång och ytterdörr, med gula väggar, travertin golv, en enkeldörr och glasdörr
Inredning av en klassisk mellanstor ingång och ytterdörr, med gula väggar, travertin golv, en enkeldörr och glasdörr
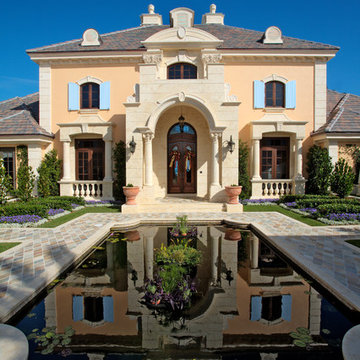
Medelhavsstil inredning av en stor ingång och ytterdörr, med gula väggar, skiffergolv, en dubbeldörr, glasdörr och flerfärgat golv
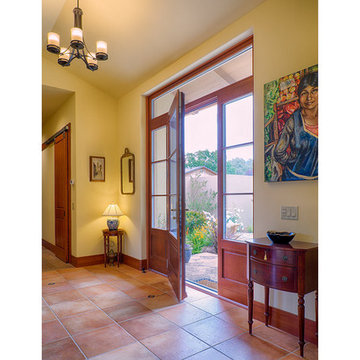
High performance panel door.
Bild på en stor amerikansk foajé, med gula väggar, klinkergolv i terrakotta, en enkeldörr, glasdörr och beiget golv
Bild på en stor amerikansk foajé, med gula väggar, klinkergolv i terrakotta, en enkeldörr, glasdörr och beiget golv
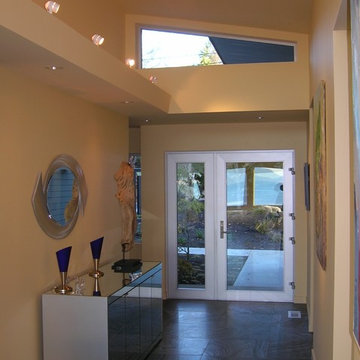
Inspiration för mellanstora moderna ingångspartier, med gula väggar, skiffergolv, en enkeldörr och glasdörr
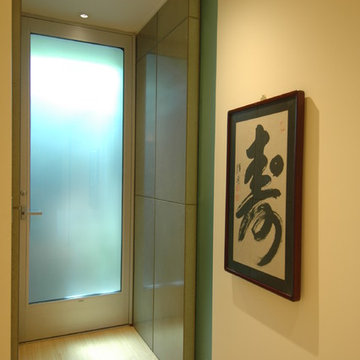
Edwardian Remodel with Modern Twist in San Francisco, California's Bernal Heights Neighborhood
For this remodel in San Francisco’s Bernal Heights, we were the third architecture firm the owners hired. After using other architects for their master bathroom and kitchen remodels, they approached us to complete work on updating their Edwardian home. Our work included tying together the exterior and entry and completely remodeling the lower floor for use as a home office and guest quarters. The project included adding a new stair connecting the lower floor to the main house while maintaining its legal status as the second unit in case they should ever want to rent it in the future. Providing display areas for and lighting their art collection were special concerns. Interior finishes included polished, cast-concrete wall panels and counters and colored frosted glass. Brushed aluminum elements were used on the interior and exterior to create a unified design. Work at the exterior included custom house numbers, gardens, concrete walls, fencing, meter boxes, doors, lighting and trash enclosures. Photos by Mark Brand.
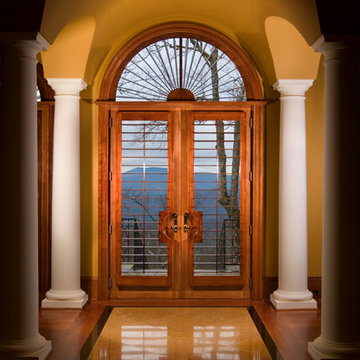
Klassisk inredning av en stor ingång och ytterdörr, med gula väggar, mörkt trägolv, en dubbeldörr och glasdörr
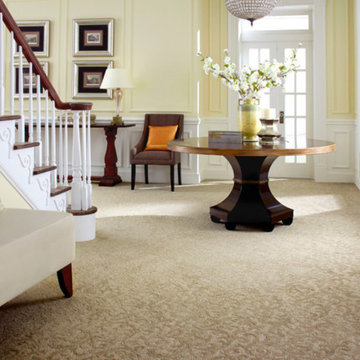
Inredning av en klassisk mellanstor foajé, med gula väggar, heltäckningsmatta, en dubbeldörr och glasdörr
148 foton på entré, med gula väggar och glasdörr
3