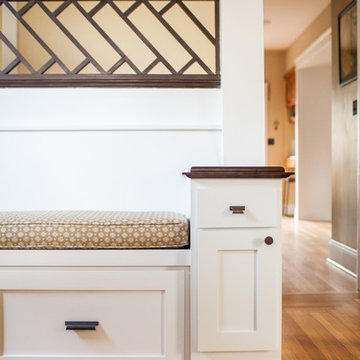662 foton på entré, med gula väggar och mellanmörkt trägolv
Sortera efter:
Budget
Sortera efter:Populärt i dag
1 - 20 av 662 foton
Artikel 1 av 3
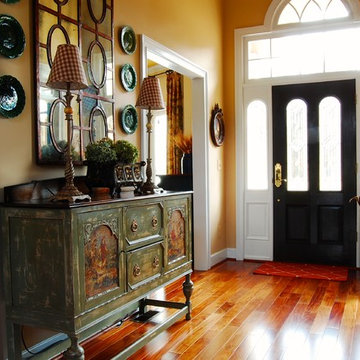
Corynne Pless © 2013 Houzz
Read the Houzz article about this home: http://www.houzz.com/ideabooks/8077146/list/My-Houzz--French-Country-Meets-Southern-Farmhouse-Style-in-Georgia
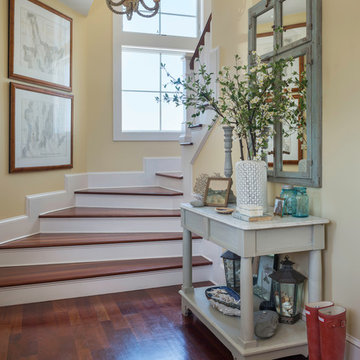
Nat Rea
Inredning av en maritim mellanstor foajé, med gula väggar och mellanmörkt trägolv
Inredning av en maritim mellanstor foajé, med gula väggar och mellanmörkt trägolv

© David O. Marlow
Klassisk inredning av en foajé, med gula väggar, mellanmörkt trägolv, en dubbeldörr, glasdörr och brunt golv
Klassisk inredning av en foajé, med gula väggar, mellanmörkt trägolv, en dubbeldörr, glasdörr och brunt golv
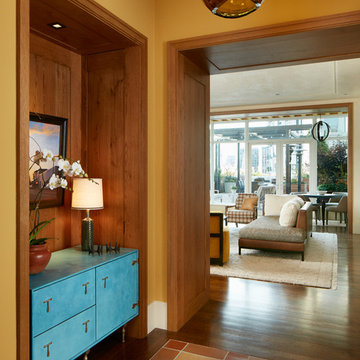
Nathan Kirkman
Inspiration för en mellanstor vintage foajé, med gula väggar och mellanmörkt trägolv
Inspiration för en mellanstor vintage foajé, med gula väggar och mellanmörkt trägolv
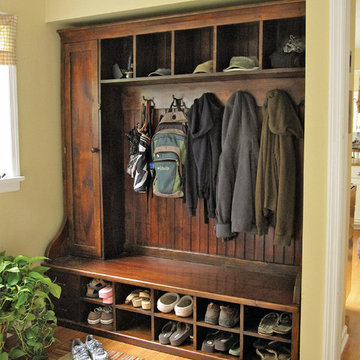
This is a custom mudroom rack made of New England Barnwood. It is not built in and is a freestanding piece of furniture. There are shelves behind the door and 2 removable tool boxes on the bottom left. It can me made to order in any size and finish. It can be made of old wood and new wood by Country Willow, Bedford Hills, NY - 914-241-7000 - www.countrywillow.com

Idéer för en stor maritim hall, med gula väggar, mellanmörkt trägolv, en enkeldörr, en blå dörr och brunt golv
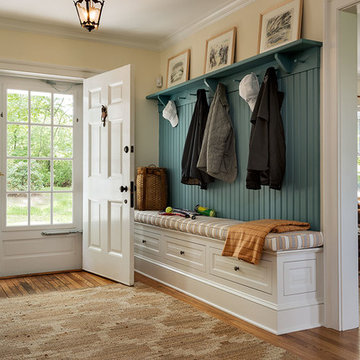
Bild på en vintage foajé, med mellanmörkt trägolv, en enkeldörr, en vit dörr och gula väggar
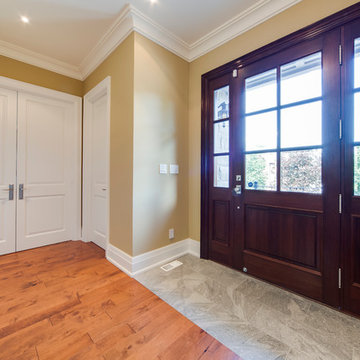
Exempel på en stor foajé, med gula väggar, mellanmörkt trägolv, en enkeldörr och mörk trädörr
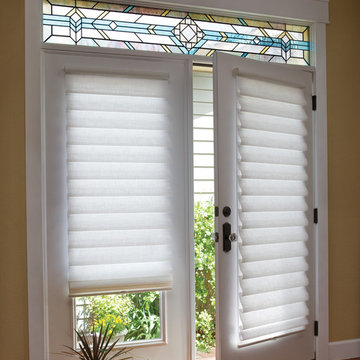
Idéer för att renovera en mellanstor vintage entré, med gula väggar, mellanmörkt trägolv, en dubbeldörr och glasdörr
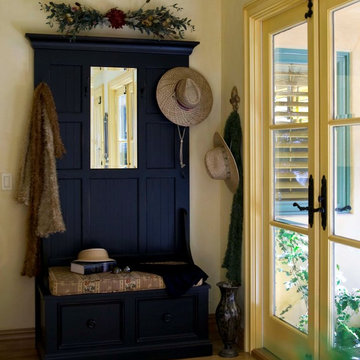
Please visit my website directly by copying and pasting this link directly into your browser: http://www.berensinteriors.com/ to learn more about this project and how we may work together!
A coat rack is a great idea for coat and hat storage if you are without an entry closet. Look how simple and stylish this is! Robert Naik Photography.

Lovely front entrance with delft blue paint and brass accents. Front doors should say welcome and thank you for visiting, I think this does just that!
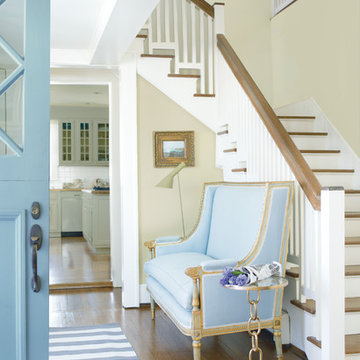
Idéer för att renovera en mellanstor lantlig foajé, med gula väggar, mellanmörkt trägolv, en tvådelad stalldörr, en blå dörr och brunt golv
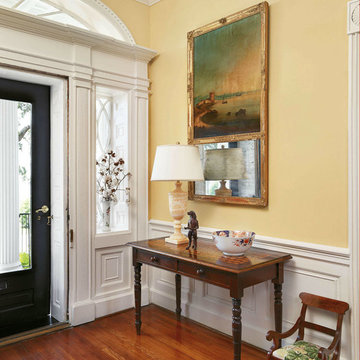
An antique Trumeau mirror from France and a vase of cotton boll branches greet guests in the front entry; setting the scene for the home's signature blend of formal and comfortable.
Featured in Charleston Style + Design, Winter 2013
Holger Photography
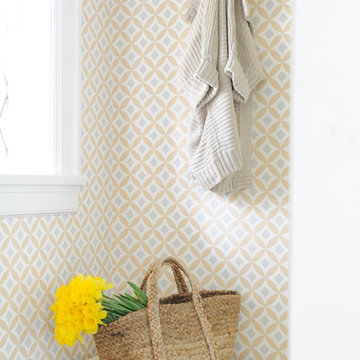
Our goal on this project was to make the main floor of this lovely early 20th century home in a popular Vancouver neighborhood work for a growing family of four. We opened up the space, both literally and aesthetically, with windows and skylights, an efficient layout, some carefully selected furniture pieces and a soft colour palette that lends a light and playful feel to the space. Our clients can hardly believe that their once small, dark, uncomfortable main floor has become a bright, functional and beautiful space where they can now comfortably host friends and hang out as a family. Interior Design by Lori Steeves of Simply Home Decorating Inc. Photos by Tracey Ayton Photography.

Derived from the famous Captain Derby House of Salem, Massachusetts, this stately, Federal Style home is situated on Chebacco Lake in Hamilton, Massachusetts. This is a home of grand scale featuring ten-foot ceilings on the first floor, nine-foot ceilings on the second floor, six fireplaces, and a grand stair that is the perfect for formal occasions. Despite the grandeur, this is also a home that is built for family living. The kitchen sits at the center of the house’s flow and is surrounded by the other primary living spaces as well as a summer stair that leads directly to the children’s bedrooms. The back of the house features a two-story porch that is perfect for enjoying views of the private yard and Chebacco Lake. Custom details throughout are true to the Georgian style of the home, but retain an inviting charm that speaks to the livability of the home.
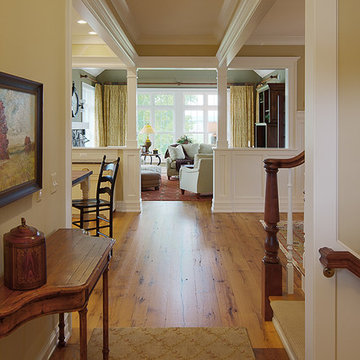
View from the front door. The columns and beams frame the Great Room in the distance and pulls the visitor towards it past the country kitchen on the left and the dining room on the right. The Great room ceiling opens up to a full cathedral clad in white washed boards and barn wood collar ties.
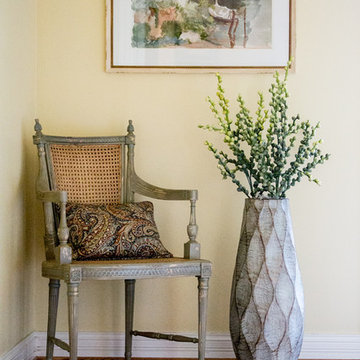
Our last stop on the Iroquois Park Addition: Foyer, Landing & Powder Bath is actually the first space guests will see as they enter this home. We kept the homeowners’ existing paint color and brought in lots of color with our accent furniture, artwork and accessories.
Foyer
The oversize landscape and pair of color landscapes fill the spacious walls. We added a cane accent chair with a painted blue/green finish and paired it with an interesting vase and fun floral stems.
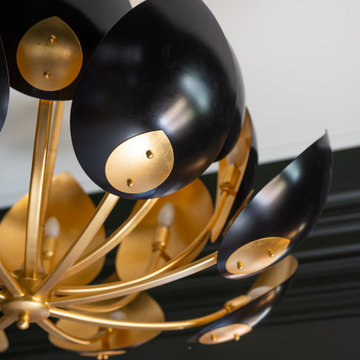
Bild på en stor maritim entré, med gula väggar, mellanmörkt trägolv och brunt golv
662 foton på entré, med gula väggar och mellanmörkt trägolv
1

