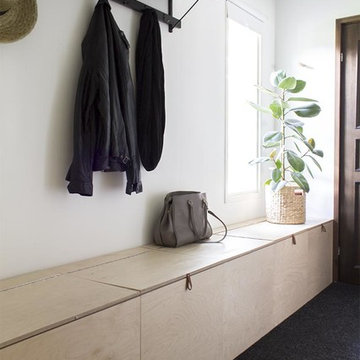1 895 foton på entré, med heltäckningsmatta och klinkergolv i terrakotta
Sortera efter:
Budget
Sortera efter:Populärt i dag
41 - 60 av 1 895 foton
Artikel 1 av 3

A young family with a wooded, triangular lot in Ipswich, Massachusetts wanted to take on a highly creative, organic, and unrushed process in designing their new home. The parents of three boys had contemporary ideas for living, including phasing the construction of different structures over time as the kids grew so they could maximize the options for use on their land.
They hoped to build a net zero energy home that would be cozy on the very coldest days of winter, using cost-efficient methods of home building. The house needed to be sited to minimize impact on the land and trees, and it was critical to respect a conservation easement on the south border of the lot.
Finally, the design would be contemporary in form and feel, but it would also need to fit into a classic New England context, both in terms of materials used and durability. We were asked to honor the notions of “surprise and delight,” and that inspired everything we designed for the family.
The highly unique home consists of a three-story form, composed mostly of bedrooms and baths on the top two floors and a cross axis of shared living spaces on the first level. This axis extends out to an oversized covered porch, open to the south and west. The porch connects to a two-story garage with flex space above, used as a guest house, play room, and yoga studio depending on the day.
A floor-to-ceiling ribbon of glass wraps the south and west walls of the lower level, bringing in an abundance of natural light and linking the entire open plan to the yard beyond. The master suite takes up the entire top floor, and includes an outdoor deck with a shower. The middle floor has extra height to accommodate a variety of multi-level play scenarios in the kids’ rooms.
Many of the materials used in this house are made from recycled or environmentally friendly content, or they come from local sources. The high performance home has triple glazed windows and all materials, adhesives, and sealants are low toxicity and safe for growing kids.
Photographer credit: Irvin Serrano
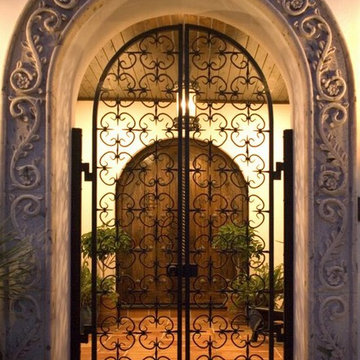
Foto på en stor medelhavsstil entré, med beige väggar, klinkergolv i terrakotta, en dubbeldörr, mörk trädörr och brunt golv
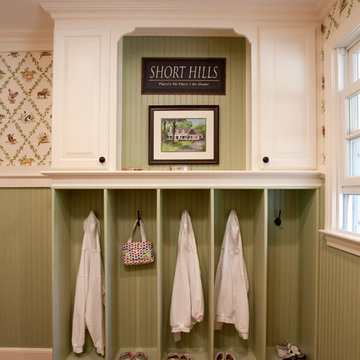
Inredning av ett klassiskt kapprum, med gröna väggar och klinkergolv i terrakotta
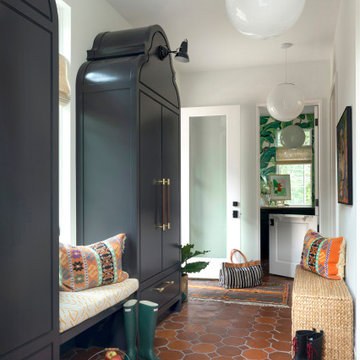
Interior Design: Lucy Interior Design | Builder: Detail Homes | Landscape Architecture: TOPO | Photography: Spacecrafting
Idéer för att renovera ett litet eklektiskt kapprum, med vita väggar, klinkergolv i terrakotta, en enkeldörr och en vit dörr
Idéer för att renovera ett litet eklektiskt kapprum, med vita väggar, klinkergolv i terrakotta, en enkeldörr och en vit dörr
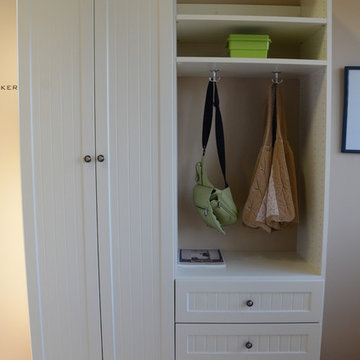
Perfect for a garage entry. Coat and book bag storage. Shelves and baskets for shoes as well as sporting equipment. Keeps entry way organized and tidy!
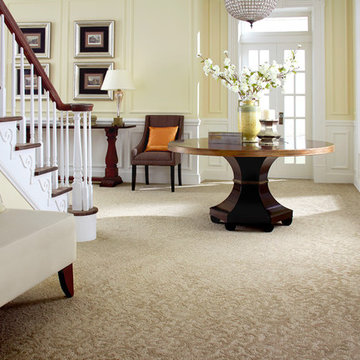
Inredning av en klassisk mellanstor foajé, med gula väggar, heltäckningsmatta, beiget golv, en dubbeldörr och en vit dörr
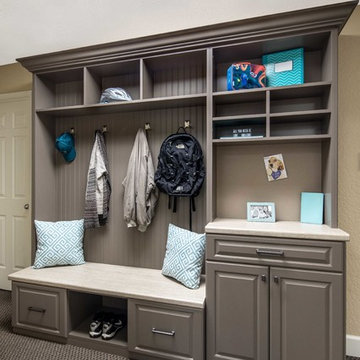
Karine Weiller
Idéer för mellanstora vintage kapprum, med beige väggar och heltäckningsmatta
Idéer för mellanstora vintage kapprum, med beige väggar och heltäckningsmatta
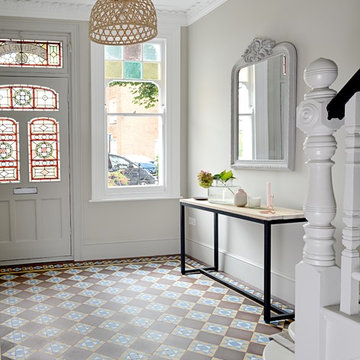
Valerie Bernardini
Idéer för vintage foajéer, med grå väggar, klinkergolv i terrakotta, en enkeldörr och en vit dörr
Idéer för vintage foajéer, med grå väggar, klinkergolv i terrakotta, en enkeldörr och en vit dörr
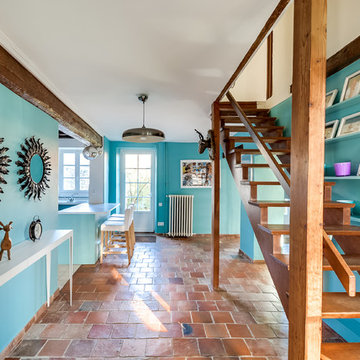
Eklektisk inredning av en stor foajé, med blå väggar och klinkergolv i terrakotta
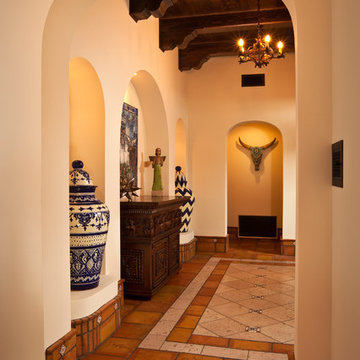
Cantera stone inlaid rug, beams, corbels, Saltillo base
Exempel på en amerikansk hall, med klinkergolv i terrakotta
Exempel på en amerikansk hall, med klinkergolv i terrakotta
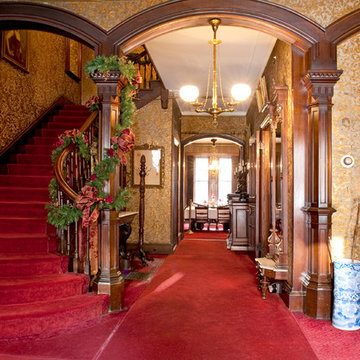
Mary Prince Photography © 2012 Houzz, Gibson House Museum
Idéer för en klassisk foajé, med heltäckningsmatta
Idéer för en klassisk foajé, med heltäckningsmatta
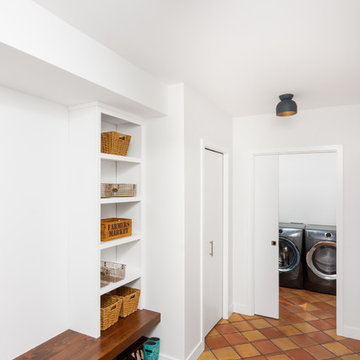
View through the mudroom into the attached laundry.
Idéer för att renovera ett funkis kapprum, med vita väggar, klinkergolv i terrakotta och orange golv
Idéer för att renovera ett funkis kapprum, med vita väggar, klinkergolv i terrakotta och orange golv
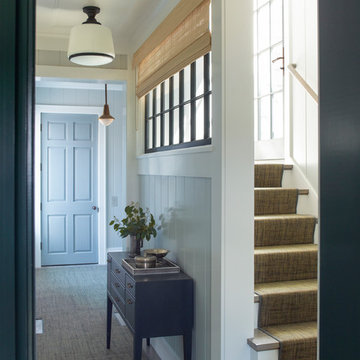
Idéer för en mellanstor lantlig foajé, med grå väggar, heltäckningsmatta, en enkeldörr, en blå dörr och brunt golv
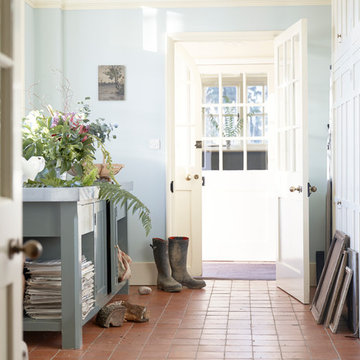
Alex Hill
Inspiration för en vintage entré, med blå väggar och klinkergolv i terrakotta
Inspiration för en vintage entré, med blå väggar och klinkergolv i terrakotta
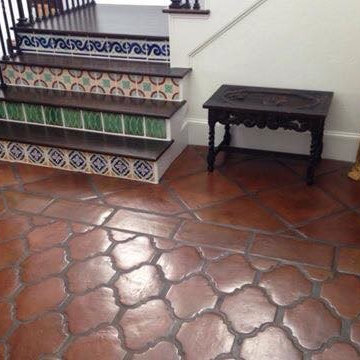
Inspiration för stora medelhavsstil ingångspartier, med beige väggar, klinkergolv i terrakotta, en dubbeldörr, mörk trädörr och orange golv
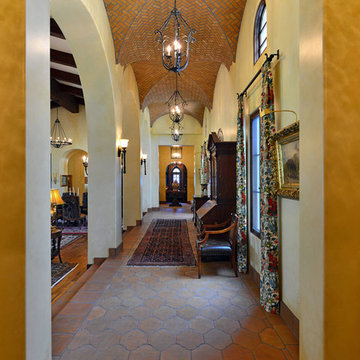
Medelhavsstil inredning av en mellanstor foajé, med vita väggar, klinkergolv i terrakotta, en enkeldörr och mörk trädörr
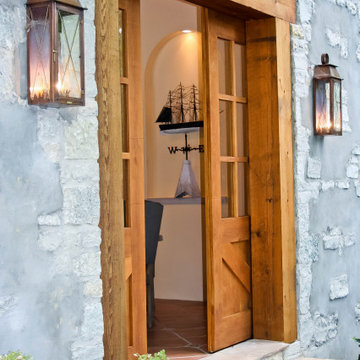
The Coach House® lantern is a great complement to the New England style of architecture. This lantern features a rustic design and also can be used as a secondary light with the London Street when you are addressing side doors, back doors or garage doors. The Coach House loop adds appx 4" to the height of each. The Coach House® is available in natural gas (with channel), liquid propane (with channel) and electric.
Standard Lantern Sizes
Height Width Depth
14.0" 10.25" 7.25"
16.0" 10.25" 7.25"
18.0" 8.5" 6.0"
22.0" 10.25" 7.25"
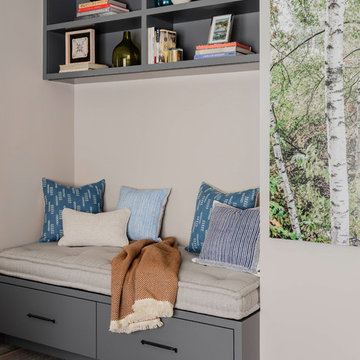
Photography by Michael J. Lee
Idéer för att renovera ett mellanstort vintage kapprum, med grå väggar, heltäckningsmatta, en enkeldörr, en svart dörr och grått golv
Idéer för att renovera ett mellanstort vintage kapprum, med grå väggar, heltäckningsmatta, en enkeldörr, en svart dörr och grått golv
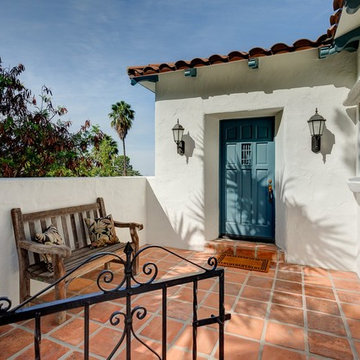
Idéer för att renovera en liten medelhavsstil ingång och ytterdörr, med klinkergolv i terrakotta, en enkeldörr och en blå dörr
1 895 foton på entré, med heltäckningsmatta och klinkergolv i terrakotta
3
