508 foton på entré, med beige väggar och kalkstensgolv
Sortera efter:
Budget
Sortera efter:Populärt i dag
1 - 20 av 508 foton
Artikel 1 av 3

Exempel på en stor klassisk foajé, med beige väggar, en dubbeldörr, mörk trädörr, beiget golv och kalkstensgolv

Martha O'Hara Interiors, Interior Design & Photo Styling | Corey Gaffer, Photography | Please Note: All “related,” “similar,” and “sponsored” products tagged or listed by Houzz are not actual products pictured. They have not been approved by Martha O’Hara Interiors nor any of the professionals credited. For information about our work, please contact design@oharainteriors.com.
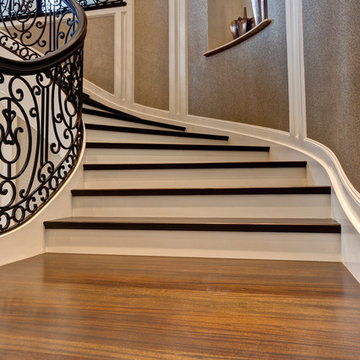
Entry Stairway with Piano Parlor
Idéer för en mycket stor klassisk foajé, med beige väggar, kalkstensgolv, en dubbeldörr och metalldörr
Idéer för en mycket stor klassisk foajé, med beige väggar, kalkstensgolv, en dubbeldörr och metalldörr

Ric Stovall
Foto på ett mellanstort rustikt kapprum, med beige väggar och kalkstensgolv
Foto på ett mellanstort rustikt kapprum, med beige väggar och kalkstensgolv

Photography by Studio H Landscape Architecture & COCO Gallery. Post processing by Isabella Li.
Idéer för en mellanstor modern ingång och ytterdörr, med beige väggar, kalkstensgolv, en dubbeldörr och mörk trädörr
Idéer för en mellanstor modern ingång och ytterdörr, med beige väggar, kalkstensgolv, en dubbeldörr och mörk trädörr
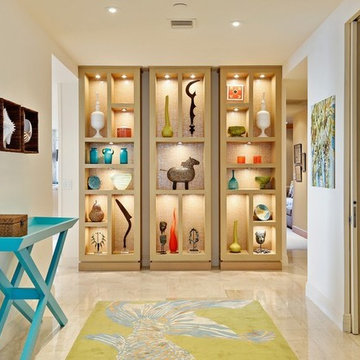
Idéer för att renovera en mellanstor tropisk hall, med beige väggar, kalkstensgolv och beiget golv

Medelhavsstil inredning av en mycket stor hall, med beige väggar, en enkeldörr, mellanmörk trädörr, beiget golv och kalkstensgolv

The limestone walls continue on the interior and further suggests the tripartite nature of the classical layout of the first floor’s formal rooms. The Living room and a dining room perfectly symmetrical upon the center axis. Once in the foyer, straight ahead the visitor is confronted with a glass wall that views the park is sighted opon. Instead of stairs in closets The front door is flanked by two large 11 foot high armoires These soldier-like architectural elements replace the architecture of closets with furniture the house coats and are lit upon opening. a spiral stair in the foreground travels down to a lower entertainment area and wine room. Awarded by the Classical institute of art and architecture.

Ric Stovall
Idéer för stora rustika kapprum, med beige väggar, kalkstensgolv, en tvådelad stalldörr, mörk trädörr och grått golv
Idéer för stora rustika kapprum, med beige väggar, kalkstensgolv, en tvådelad stalldörr, mörk trädörr och grått golv
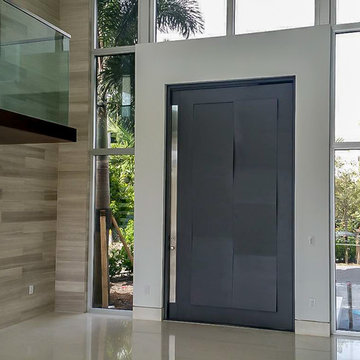
Antonio Chagin
Foto på en stor funkis ingång och ytterdörr, med beige väggar, kalkstensgolv, en pivotdörr och en grå dörr
Foto på en stor funkis ingång och ytterdörr, med beige väggar, kalkstensgolv, en pivotdörr och en grå dörr
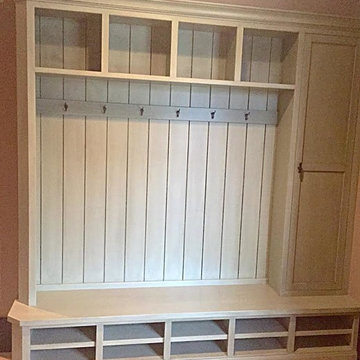
Foto på ett mellanstort vintage kapprum, med beige väggar och kalkstensgolv
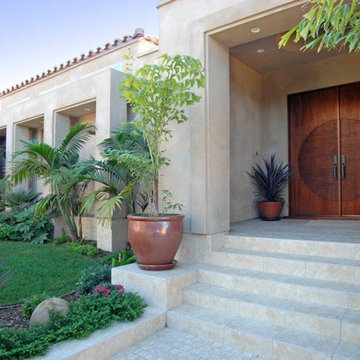
Spectacular contemporary estate home in the prestigious country club neighborhood. A true treasure! 4Bed plus/5Bath plus,3 car garage, brazilian cherry wood flooring, chef's kitchen featuring top-of-the line stainless appliances, a large island with granite countertops. The kitchen open to dining and family room to an amazing ocean view!! Property sold as is condition.
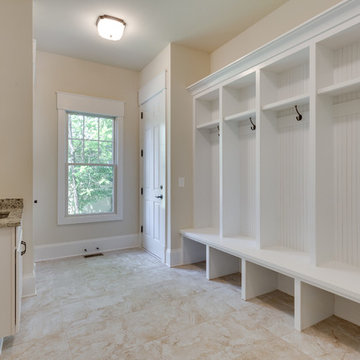
Inspiration för ett stort vintage kapprum, med beige väggar, kalkstensgolv, en vit dörr och beiget golv

Who says green and sustainable design has to look like it? Designed to emulate the owner’s favorite country club, this fine estate home blends in with the natural surroundings of it’s hillside perch, and is so intoxicatingly beautiful, one hardly notices its numerous energy saving and green features.
Durable, natural and handsome materials such as stained cedar trim, natural stone veneer, and integral color plaster are combined with strong horizontal roof lines that emphasize the expansive nature of the site and capture the “bigness” of the view. Large expanses of glass punctuated with a natural rhythm of exposed beams and stone columns that frame the spectacular views of the Santa Clara Valley and the Los Gatos Hills.
A shady outdoor loggia and cozy outdoor fire pit create the perfect environment for relaxed Saturday afternoon barbecues and glitzy evening dinner parties alike. A glass “wall of wine” creates an elegant backdrop for the dining room table, the warm stained wood interior details make the home both comfortable and dramatic.
The project’s energy saving features include:
- a 5 kW roof mounted grid-tied PV solar array pays for most of the electrical needs, and sends power to the grid in summer 6 year payback!
- all native and drought-tolerant landscaping reduce irrigation needs
- passive solar design that reduces heat gain in summer and allows for passive heating in winter
- passive flow through ventilation provides natural night cooling, taking advantage of cooling summer breezes
- natural day-lighting decreases need for interior lighting
- fly ash concrete for all foundations
- dual glazed low e high performance windows and doors
Design Team:
Noel Cross+Architects - Architect
Christopher Yates Landscape Architecture
Joanie Wick – Interior Design
Vita Pehar - Lighting Design
Conrado Co. – General Contractor
Marion Brenner – Photography
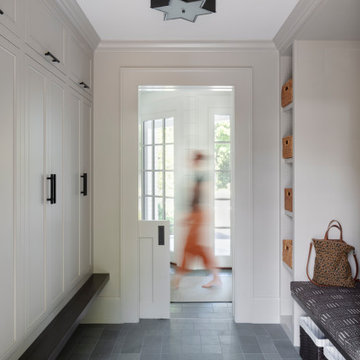
TEAM
Architect: LDa Architecture & Interiors
Interior Design: Su Casa Designs
Builder: Youngblood Builders
Photographer: Greg Premru
Inspiration för stora klassiska kapprum, med beige väggar, kalkstensgolv och mellanmörk trädörr
Inspiration för stora klassiska kapprum, med beige väggar, kalkstensgolv och mellanmörk trädörr
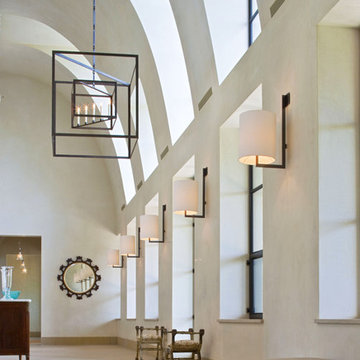
Plaster walls, steel windows and high arched ceiling give this entry an inviting feel.
Foto på en mycket stor funkis hall, med beige väggar och kalkstensgolv
Foto på en mycket stor funkis hall, med beige väggar och kalkstensgolv
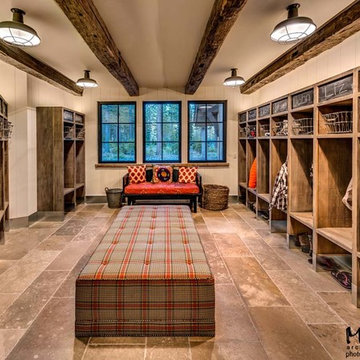
Informal family entry / gear / mud room with personalized lockers for each occupant to keep their stuff organized.
Photos by Vance Fox
Idéer för ett stort klassiskt kapprum, med beige väggar och kalkstensgolv
Idéer för ett stort klassiskt kapprum, med beige väggar och kalkstensgolv
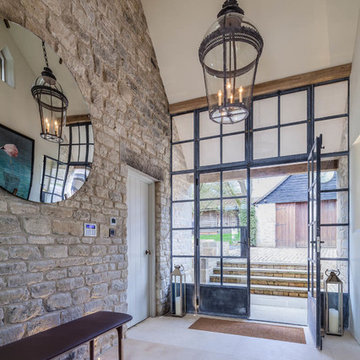
Idéer för att renovera en lantlig entré, med beige väggar, kalkstensgolv, en dubbeldörr, metalldörr och beiget golv
This pretty entrance area was created to connect the old and new parts of the cottage. The glass and oak staircase gives a light and airy feel, which can be unusual in a traditional thatched cottage. The exposed brick and natural limestone connect outdoor and indoor spaces, and the farrow and ball lime white on the walls softens the space.
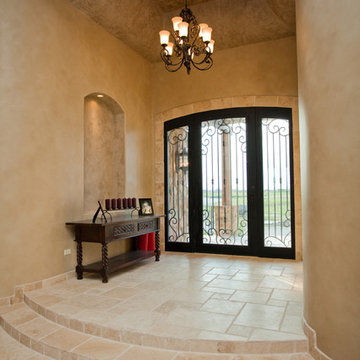
Idéer för en stor medelhavsstil foajé, med beige väggar, kalkstensgolv, en enkeldörr och metalldörr
508 foton på entré, med beige väggar och kalkstensgolv
1