9 111 foton på entré, med kalkstensgolv och betonggolv
Sortera efter:
Budget
Sortera efter:Populärt i dag
21 - 40 av 9 111 foton
Artikel 1 av 3
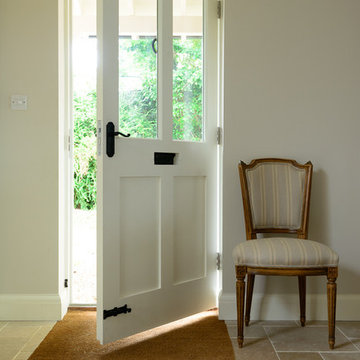
Our Dijon Tumbled Limestone suits this neutral hallway in this beautiful Victorian property perfectly.
Inspiration för en mellanstor lantlig hall, med vita väggar, kalkstensgolv, en enkeldörr och en vit dörr
Inspiration för en mellanstor lantlig hall, med vita väggar, kalkstensgolv, en enkeldörr och en vit dörr
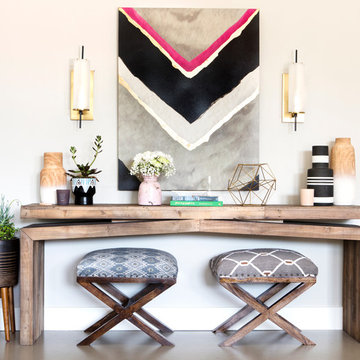
Photography by Mia Baxter
www.miabaxtersmail.com
Klassisk inredning av en mellanstor foajé, med grå väggar och betonggolv
Klassisk inredning av en mellanstor foajé, med grå väggar och betonggolv
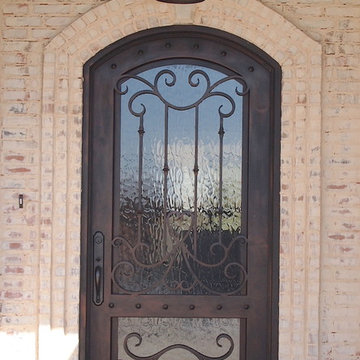
Wrought Iron Single Door - Wings by Porte, Color Dark Bronze, Flemish Glass
Inredning av en klassisk liten ingång och ytterdörr, med bruna väggar, betonggolv, en enkeldörr och metalldörr
Inredning av en klassisk liten ingång och ytterdörr, med bruna väggar, betonggolv, en enkeldörr och metalldörr
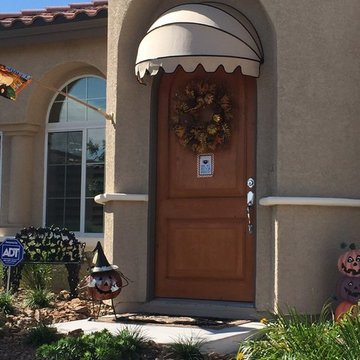
Inredning av en klassisk mellanstor ingång och ytterdörr, med betonggolv, en enkeldörr och mellanmörk trädörr

A country house boot room designed to complement a Flemish inspired bespoke kitchen in the same property. The doors and drawers were set back within the frame to add detail, and the sink was carved from basalt.
Primary materials: Hand painted tulipwood, Italian basalt, lost wax cast ironmongery.
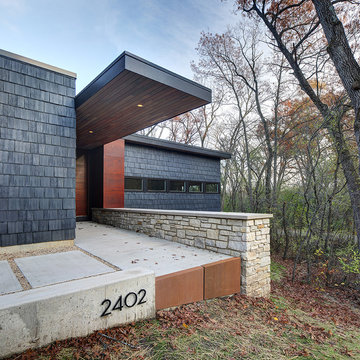
Tricia Shay Photography
Idéer för att renovera en funkis entré, med svarta väggar, betonggolv och mörk trädörr
Idéer för att renovera en funkis entré, med svarta väggar, betonggolv och mörk trädörr

Idéer för en stor amerikansk ingång och ytterdörr, med en enkeldörr, mellanmörk trädörr och betonggolv
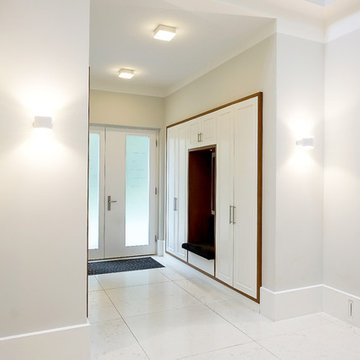
alle Schrank- und Regalelemente verschmelzen mit den Wänden
Inspiration för ett mellanstort funkis kapprum, med vita väggar, betonggolv, en dubbeldörr, glasdörr och vitt golv
Inspiration för ett mellanstort funkis kapprum, med vita väggar, betonggolv, en dubbeldörr, glasdörr och vitt golv
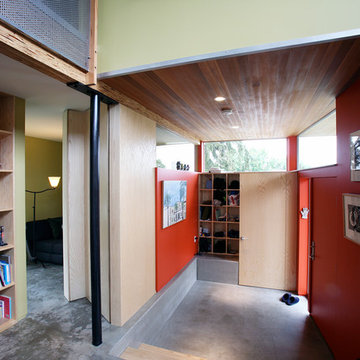
Peter Cohan
Industriell inredning av ett litet kapprum, med röda väggar, betonggolv, en enkeldörr och en röd dörr
Industriell inredning av ett litet kapprum, med röda väggar, betonggolv, en enkeldörr och en röd dörr

Lock Down System & Surveillance for high-rise Penthouse in Hollywood, Florida.
Twelve Network Video Cameras for surveillance on a Penthouse, Electric Deadbolts at all entry points and accessible remotely, Wireless Doorbells & Chimes
V. Gonzalo Martinez
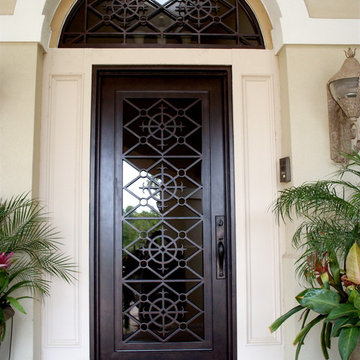
Dillon Chilcoat, Dustin Chilcoat, David Chilcoat, Jessica Herbert
Bild på en mellanstor vintage ingång och ytterdörr, med beige väggar, betonggolv, en enkeldörr och metalldörr
Bild på en mellanstor vintage ingång och ytterdörr, med beige väggar, betonggolv, en enkeldörr och metalldörr
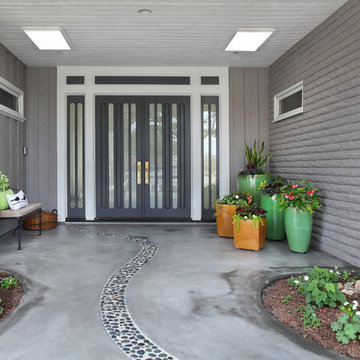
Front entry of mid-century modern redo. Landscape by Lee Ann Marienthal Garden; Photo by Jeri Koegel.
Inspiration för mellanstora 60 tals ingångspartier, med grå väggar, betonggolv och en dubbeldörr
Inspiration för mellanstora 60 tals ingångspartier, med grå väggar, betonggolv och en dubbeldörr

Front yard entry. Photo by Clark Dugger
Inspiration för en liten medelhavsstil ingång och ytterdörr, med en dubbeldörr, mellanmörk trädörr, vita väggar, betonggolv och grått golv
Inspiration för en liten medelhavsstil ingång och ytterdörr, med en dubbeldörr, mellanmörk trädörr, vita väggar, betonggolv och grått golv
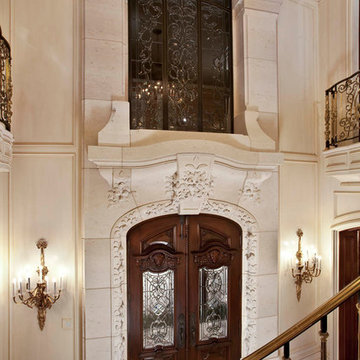
Interior view of massive door entry surround in French limestone; Lanvignes. Hand carved roses in French limestone.
Klassisk inredning av en mellanstor foajé, med beige väggar, en dubbeldörr, kalkstensgolv och en brun dörr
Klassisk inredning av en mellanstor foajé, med beige väggar, en dubbeldörr, kalkstensgolv och en brun dörr
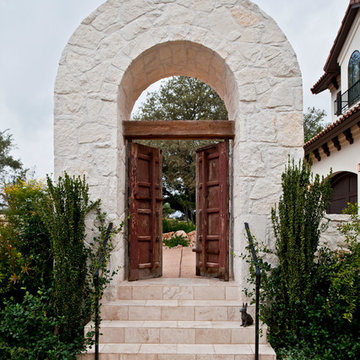
Exempel på en mycket stor medelhavsstil foajé, med vita väggar, kalkstensgolv, en dubbeldörr och mörk trädörr

Mediterranean door on exterior of home in South Bay California
Custom Design & Construction
Inspiration för en stor medelhavsstil entré, med en enkeldörr, en blå dörr, beige väggar, betonggolv och grått golv
Inspiration för en stor medelhavsstil entré, med en enkeldörr, en blå dörr, beige väggar, betonggolv och grått golv
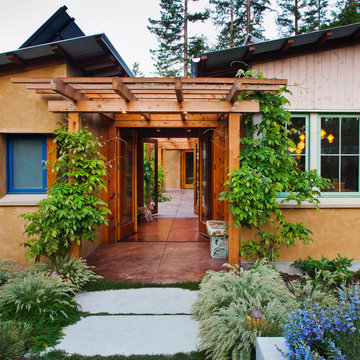
Roof overhangs and trellises supporting deciduous vines shade the windows and doors in summer and fall, eliminating the need for mechanical cooling.
© www.edwardcaldwelllphoto.com

Approaching the front door, details appear such as crisp aluminum address numbers and mail slot, sandblasted glass and metal entry doors and the sleek lines of the metal roof, as the flush granite floor passes into the house leading to the view beyond
Photo Credit: John Sutton Photography

The addition acts as a threshold from a new entry to the expansive site beyond. Glass becomes the connector between old and new, top and bottom, copper and stone. Reclaimed wood treads are used in a minimally detailed open stair connecting living spaces to a new hall and bedrooms above.
Photography: Jeffrey Totaro

The goal of this project was to build a house that would be energy efficient using materials that were both economical and environmentally conscious. Due to the extremely cold winter weather conditions in the Catskills, insulating the house was a primary concern. The main structure of the house is a timber frame from an nineteenth century barn that has been restored and raised on this new site. The entirety of this frame has then been wrapped in SIPs (structural insulated panels), both walls and the roof. The house is slab on grade, insulated from below. The concrete slab was poured with a radiant heating system inside and the top of the slab was polished and left exposed as the flooring surface. Fiberglass windows with an extremely high R-value were chosen for their green properties. Care was also taken during construction to make all of the joints between the SIPs panels and around window and door openings as airtight as possible. The fact that the house is so airtight along with the high overall insulatory value achieved from the insulated slab, SIPs panels, and windows make the house very energy efficient. The house utilizes an air exchanger, a device that brings fresh air in from outside without loosing heat and circulates the air within the house to move warmer air down from the second floor. Other green materials in the home include reclaimed barn wood used for the floor and ceiling of the second floor, reclaimed wood stairs and bathroom vanity, and an on-demand hot water/boiler system. The exterior of the house is clad in black corrugated aluminum with an aluminum standing seam roof. Because of the extremely cold winter temperatures windows are used discerningly, the three largest windows are on the first floor providing the main living areas with a majestic view of the Catskill mountains.
9 111 foton på entré, med kalkstensgolv och betonggolv
2