147 foton på entré, med kalkstensgolv och en pivotdörr
Sortera efter:
Budget
Sortera efter:Populärt i dag
21 - 40 av 147 foton
Artikel 1 av 3
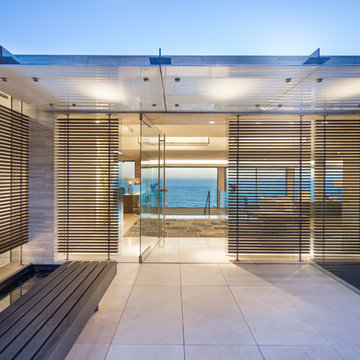
Steve Lerum
Inredning av en modern mellanstor ingång och ytterdörr, med beige väggar, kalkstensgolv, en pivotdörr och glasdörr
Inredning av en modern mellanstor ingång och ytterdörr, med beige väggar, kalkstensgolv, en pivotdörr och glasdörr
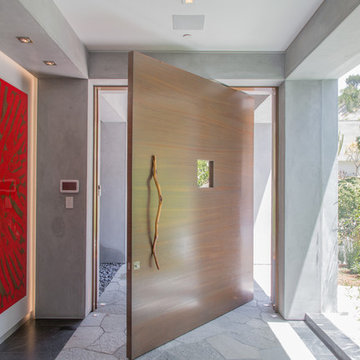
Architecture by Nest Architecture
Photography by Bethany Nauert
Foto på en funkis hall, med grå väggar, kalkstensgolv, en pivotdörr, ljus trädörr och grått golv
Foto på en funkis hall, med grå väggar, kalkstensgolv, en pivotdörr, ljus trädörr och grått golv
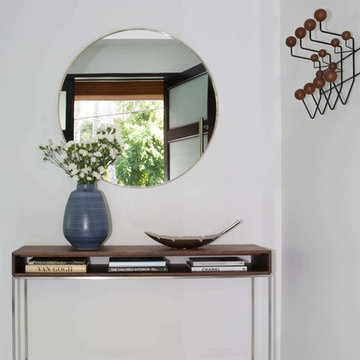
We kept things clean and modern in the entryway, but still welcoming and warm. The sleek walnut and stainless steel console has room for books and a place to drop your keys. The classic mid-century coatrack is both functional and a cool piece of sculpture.
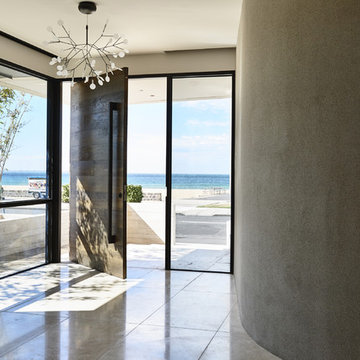
Photographer: Derek Swalwell
Idéer för funkis ingångspartier, med beige väggar, kalkstensgolv, en pivotdörr och en brun dörr
Idéer för funkis ingångspartier, med beige väggar, kalkstensgolv, en pivotdörr och en brun dörr
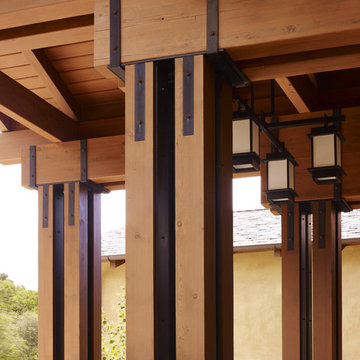
Who says green and sustainable design has to look like it? Designed to emulate the owner’s favorite country club, this fine estate home blends in with the natural surroundings of it’s hillside perch, and is so intoxicatingly beautiful, one hardly notices its numerous energy saving and green features.
Durable, natural and handsome materials such as stained cedar trim, natural stone veneer, and integral color plaster are combined with strong horizontal roof lines that emphasize the expansive nature of the site and capture the “bigness” of the view. Large expanses of glass punctuated with a natural rhythm of exposed beams and stone columns that frame the spectacular views of the Santa Clara Valley and the Los Gatos Hills.
A shady outdoor loggia and cozy outdoor fire pit create the perfect environment for relaxed Saturday afternoon barbecues and glitzy evening dinner parties alike. A glass “wall of wine” creates an elegant backdrop for the dining room table, the warm stained wood interior details make the home both comfortable and dramatic.
The project’s energy saving features include:
- a 5 kW roof mounted grid-tied PV solar array pays for most of the electrical needs, and sends power to the grid in summer 6 year payback!
- all native and drought-tolerant landscaping reduce irrigation needs
- passive solar design that reduces heat gain in summer and allows for passive heating in winter
- passive flow through ventilation provides natural night cooling, taking advantage of cooling summer breezes
- natural day-lighting decreases need for interior lighting
- fly ash concrete for all foundations
- dual glazed low e high performance windows and doors
Design Team:
Noel Cross+Architects - Architect
Christopher Yates Landscape Architecture
Joanie Wick – Interior Design
Vita Pehar - Lighting Design
Conrado Co. – General Contractor
Marion Brenner – Photography

For the light filled, double height entrance Sally chose a huge, striking, heavily foxed mirror hung over a contemporary console table in crisp black marble to compliment the neutral palette of natural oak, stone flooring and architectural white walls
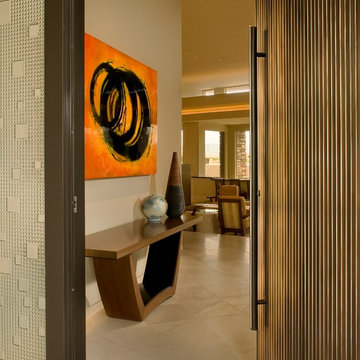
Mark Boisclair
Modern inredning av en mellanstor foajé, med vita väggar, kalkstensgolv, en pivotdörr och metalldörr
Modern inredning av en mellanstor foajé, med vita väggar, kalkstensgolv, en pivotdörr och metalldörr
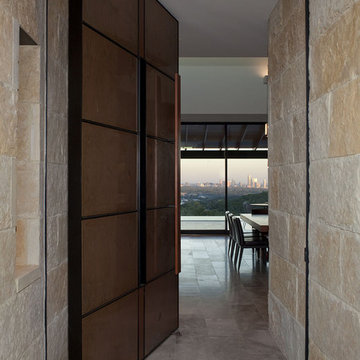
Idéer för att renovera en stor funkis ingång och ytterdörr, med beige väggar, kalkstensgolv, en pivotdörr och en brun dörr
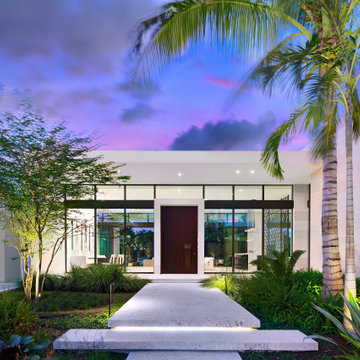
The owners wanted a one-story home which lent itself to a pod concept heavily immersed in landscaping and water features.
Retro inredning av en mycket stor ingång och ytterdörr, med flerfärgade väggar, kalkstensgolv, en pivotdörr, mörk trädörr och beiget golv
Retro inredning av en mycket stor ingång och ytterdörr, med flerfärgade väggar, kalkstensgolv, en pivotdörr, mörk trädörr och beiget golv
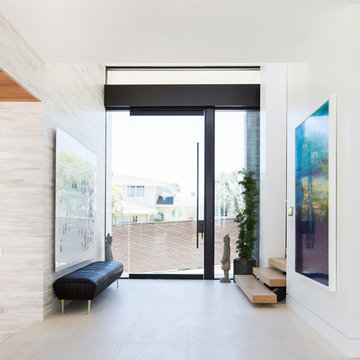
Interior Design by Blackband Design
Photography by Tessa Neustadt
Foto på en mellanstor funkis ingång och ytterdörr, med grå väggar, kalkstensgolv, en pivotdörr och glasdörr
Foto på en mellanstor funkis ingång och ytterdörr, med grå väggar, kalkstensgolv, en pivotdörr och glasdörr
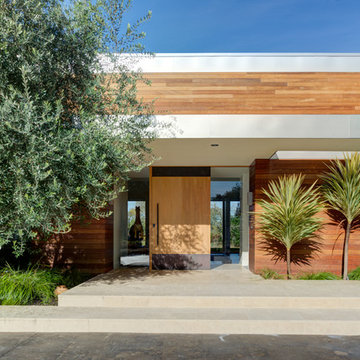
Treve Johnson, Photographer
Inredning av en modern stor ingång och ytterdörr, med kalkstensgolv, en pivotdörr, ljus trädörr och beiget golv
Inredning av en modern stor ingång och ytterdörr, med kalkstensgolv, en pivotdörr, ljus trädörr och beiget golv
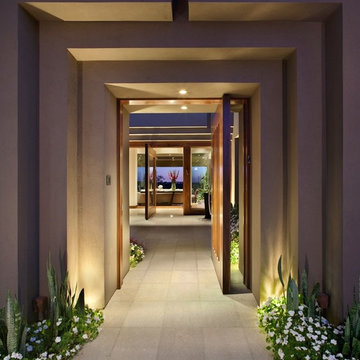
Jim Brady
Foto på en funkis ingång och ytterdörr, med beige väggar, kalkstensgolv, en pivotdörr och mellanmörk trädörr
Foto på en funkis ingång och ytterdörr, med beige väggar, kalkstensgolv, en pivotdörr och mellanmörk trädörr
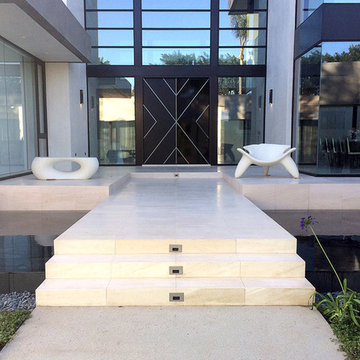
LAD Interiors
Foto på en mycket stor funkis ingång och ytterdörr, med vita väggar, kalkstensgolv, en pivotdörr och en svart dörr
Foto på en mycket stor funkis ingång och ytterdörr, med vita väggar, kalkstensgolv, en pivotdörr och en svart dörr
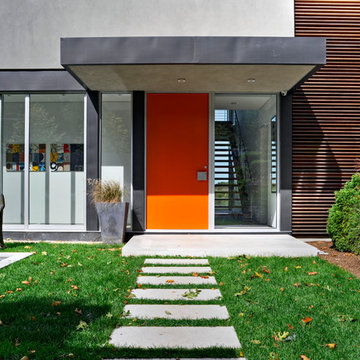
Inspiration för stora moderna ingångspartier, med grå väggar, kalkstensgolv, en pivotdörr och en orange dörr
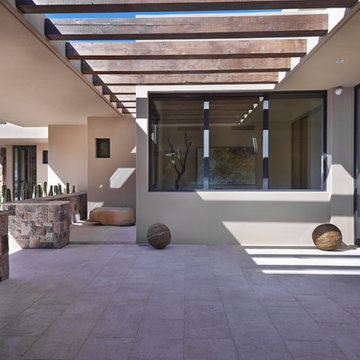
Robin Stancliff
Idéer för stora amerikanska farstur, med beige väggar, kalkstensgolv, en pivotdörr, glasdörr och beiget golv
Idéer för stora amerikanska farstur, med beige väggar, kalkstensgolv, en pivotdörr, glasdörr och beiget golv
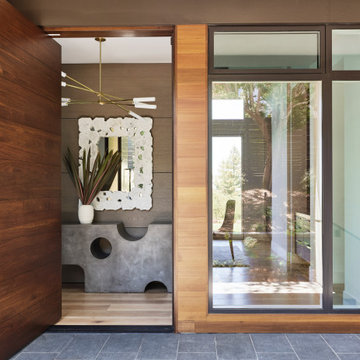
The intent was to create a space that would transition smoothly from the natural elements of the outdoors. To create a welcoming space that would feel special but family friendly—not stuffy. The whimsical console, dynamic light fixture and natural materials help achieve these goals. Note: the generous sidelight offers a welcoming peek through the dining room and into the backyard.
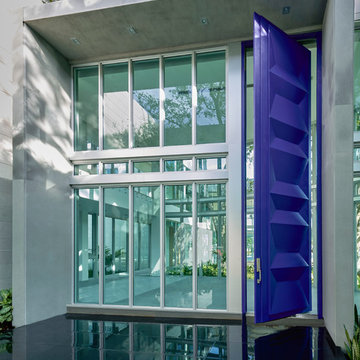
Antonio Chagin
Foto på en stor funkis ingång och ytterdörr, med grå väggar, kalkstensgolv, en pivotdörr och en blå dörr
Foto på en stor funkis ingång och ytterdörr, med grå väggar, kalkstensgolv, en pivotdörr och en blå dörr
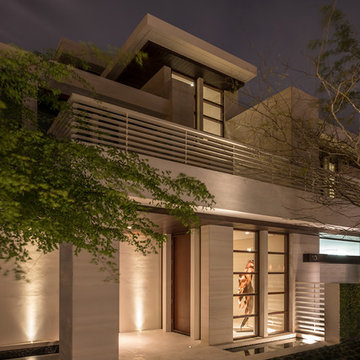
Limestone pedestrian walkways/circulation spaces and water features begin on the perimeter of the property and are brought inside the home cutting through panes of mahogany framed windows and sliding doors bring the outside in. Larger-than-life organic wood sculpture against the window brings in the natural elements and quietly whispers against vein cut limestone sheer wall.
Photography: Craig Denis
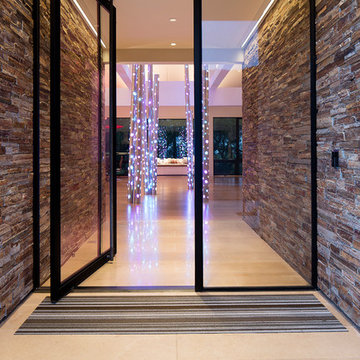
Misha Bruk
Idéer för en stor modern ingång och ytterdörr, med flerfärgade väggar, kalkstensgolv, en pivotdörr, glasdörr och beiget golv
Idéer för en stor modern ingång och ytterdörr, med flerfärgade väggar, kalkstensgolv, en pivotdörr, glasdörr och beiget golv
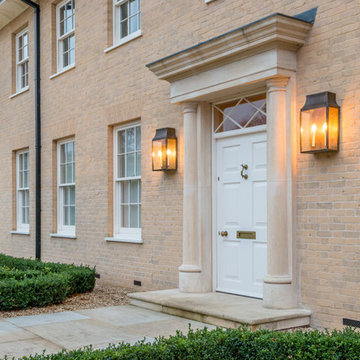
This attractive and fine new build house in Suffolk needed an entrance portico to frame and centre the front door. We designed this subtle half doric columned portico and selected a beige limestone to make it in. It blends in nicely with the hue of the brickwork and mortar. Being natural stone it quickly ages well.
147 foton på entré, med kalkstensgolv och en pivotdörr
2