735 foton på entré, med klinkergolv i keramik och en svart dörr
Sortera efter:
Budget
Sortera efter:Populärt i dag
161 - 180 av 735 foton
Artikel 1 av 3
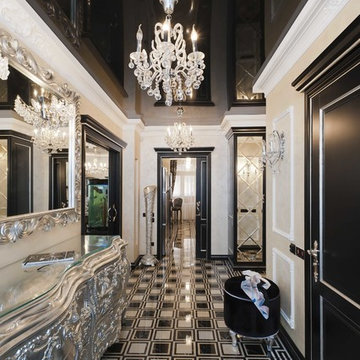
The interior consists of custom handmade products of natural wood, fretwork, stretched lacquered ceilings, OICOS decorative paints.
Study room is individually designed and built of ash-tree with use of natural fabrics. Apartment layout was changed: studio and bathroom were redesigned, two wardrobes added to bedroom, and sauna and moistureproof TV mounted on wall — to the bathroom.
Explication
1. Hallway – 20.63 м2
2. Guest bathroom – 4.82 м2
3. Study room – 17.11 м2
4. Living room – 36.27 м2
5. Dining room – 13.78 м2
6. Kitchen – 13.10 м2
7. Bathroom – 7.46 м2
8. Sauna – 2.71 м2
9. Bedroom – 24.51 м2
10. Nursery – 20.39 м2
11. Kitchen balcony – 6.67 м2
12. Bedroom balcony – 6.48 м2
Floor area – 160.78 м2
Balcony area – 13.15 м2
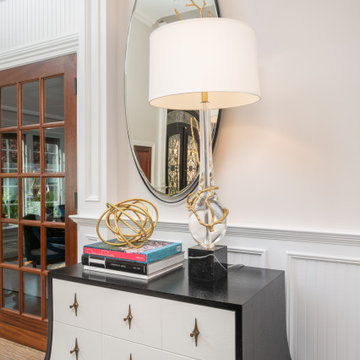
Stepping into this classic glamour dramatic foyer is a fabulous way to feel welcome at home. The color palette is timeless with a bold splash of green which adds drama to the space. Luxurious fabrics, chic furnishings and gorgeous accessories set the tone for this high end makeover which did not involve any structural renovations.

modern front 5-panel glass door entry custom wall wood design treatment entry closet tile floor daylight windows 5-bulb modern chandelier
Foto på en funkis ingång och ytterdörr, med grå väggar, klinkergolv i keramik, en svart dörr och brunt golv
Foto på en funkis ingång och ytterdörr, med grå väggar, klinkergolv i keramik, en svart dörr och brunt golv
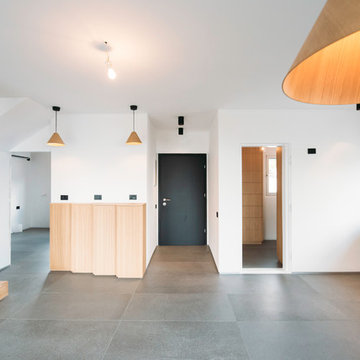
Duplex Y is located in a multi apartment building, typical to the Carmel mountain neighborhoods. The building has several entrances due to the slope it sits on.
Duplex Y has its own separate entrance and a beautiful view towards Haifa bay and the Golan Heights that can be seen on a clear weather day.
The client - a computer high-tech couple, with their two small daughters asked us for a simple and functional design that could remind them of their frequent visits to central and northern Europe. Their request has been accepted.
Our planning approach was simple indeed, maybe even simple in a radical way:
We followed the principle of clean and ultra minimal spaces, that serve their direct mission only.
Complicated geometry of the rooms has been simplified by implementing built-in wood furniture into numerous niches.
The most 'complicated' room (due to its broken geometry, narrow proportions and sloped ceiling) has been turned into a kid's room shaped as a clean 'wood box' for fun, games and 'edutainment'.
The storage room has been refurbished to maximize it's purpose by creating enough space to store 90% of the entire family's demand.
We've tried to avoid unnecessary decoration. 97% of the design has its functional use in addition to its atmospheric qualities.
Several elements like the structural cylindrical column were exposed to show their original material - concrete.
Photos: Julia Berezina
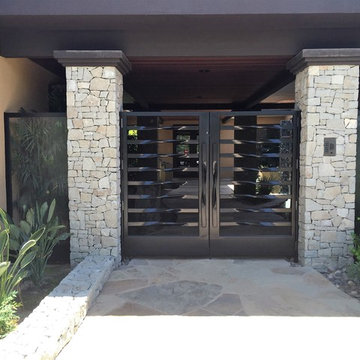
Bild på en mellanstor funkis hall, med beige väggar, klinkergolv i keramik, en dubbeldörr och en svart dörr

矢ケ崎の家2016|菊池ひろ建築設計室
撮影:辻岡 利之
Bild på en mellanstor funkis ingång och ytterdörr, med svarta väggar, klinkergolv i keramik, en enkeldörr, en svart dörr och grått golv
Bild på en mellanstor funkis ingång och ytterdörr, med svarta väggar, klinkergolv i keramik, en enkeldörr, en svart dörr och grått golv
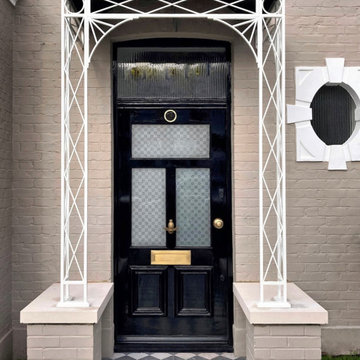
This handsome white, regency style ironwork porch was made with shorter uprights to suit installation onto the pre existing brick dwarf walls. Cast shoes were provided to cover where the uprights affix into the wall and our complete zintec roof was chosen to complete the structure.
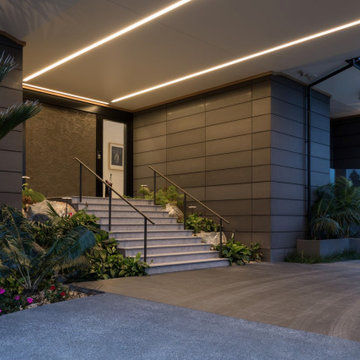
Exempel på en mycket stor modern foajé, med vita väggar, klinkergolv i keramik, en pivotdörr, en svart dörr och grått golv
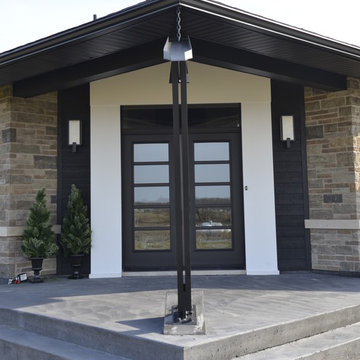
Inspiration för en stor funkis ingång och ytterdörr, med en dubbeldörr, en svart dörr, vita väggar och klinkergolv i keramik
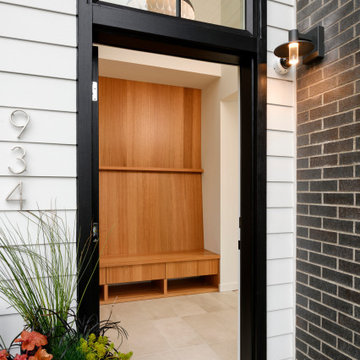
Idéer för mellanstora funkis entréer, med vita väggar, klinkergolv i keramik, en enkeldörr, en svart dörr och grått golv
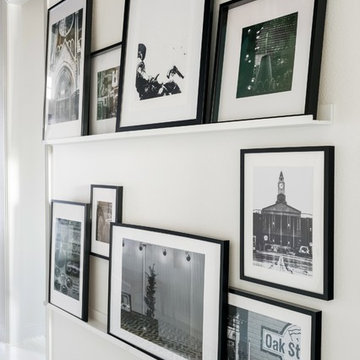
https://www.tiffanybrooksinteriors.com
Inquire About Our Design Services
https://www.tiffanybrooksinteriors.com Inquire About Our Design Services. Entryway designed by Tiffany Brooks.
Photos © 2018 Scripps Networks, LLC.
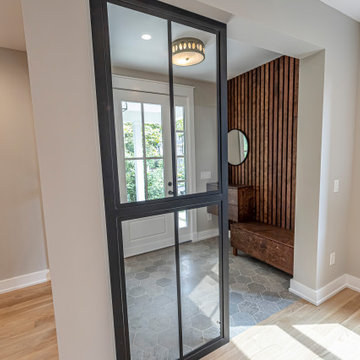
This beautiful foyer features built-ins from our fabrication shop as well as industrial metal glass partitions based on a beautiful hexagon tile floor
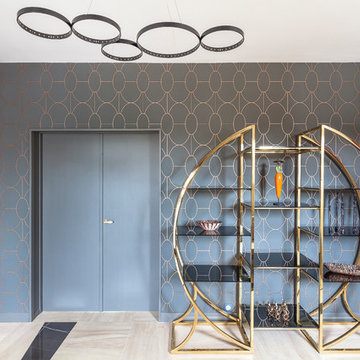
En face de la porte d'entrée, la double porte desservant la salle à manger a été repeinte de la même couleur que l'escalier et est de ce fait noyée dans le mur.
photos Franck Brouillet
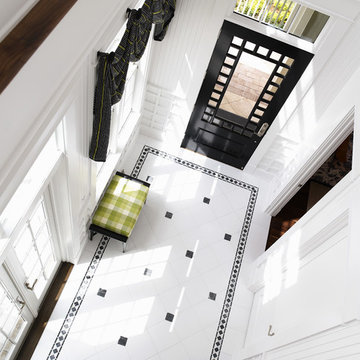
Home builders in Tampa, Alvarez Homes designed The Amber model home.
At Alvarez Homes, we have been catering to our clients' every design need since 1983. Every custom home that we build is a one-of-a-kind artful original. Give us a call at (813) 969-3033 to find out more.
Photography by Jorge Alvarez.
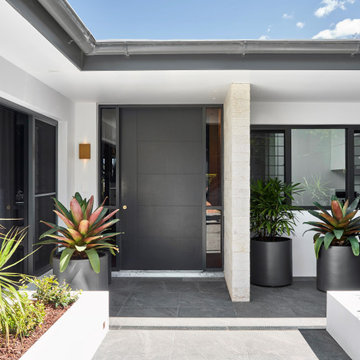
Inredning av en modern mellanstor ingång och ytterdörr, med vita väggar, klinkergolv i keramik, en enkeldörr, en svart dörr och grått golv
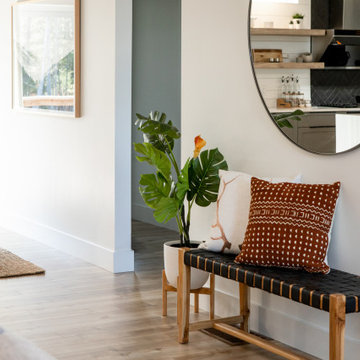
Entering the home you're welcomed by an expansive open-concept space with vaulted ceilings. Custom-built beams where installed and a dormer window was added for additional light. Black and white elements contrast each other beautifully with warm touches of wood.
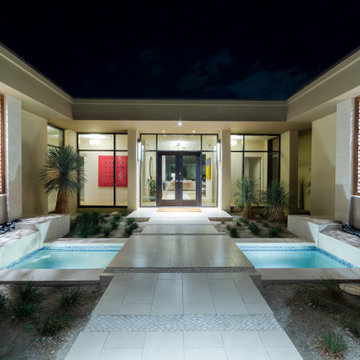
Exempel på en mellanstor modern entré, med beige väggar, klinkergolv i keramik, en dubbeldörr, en svart dörr och beiget golv
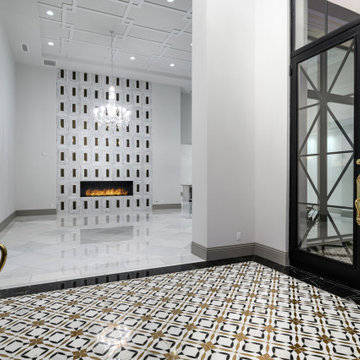
Front entry, featuring double entry doors, mosaic floor tile, and offering views of the stunning tile fireplace surround and living room's vaulted ceilings.
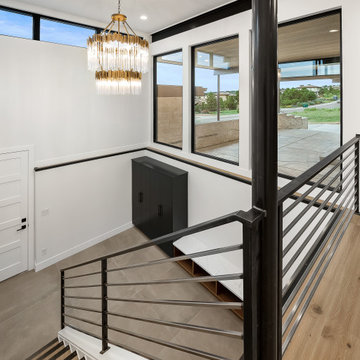
Idéer för att renovera ett stort retro kapprum, med vita väggar, klinkergolv i keramik, en enkeldörr, en svart dörr och grått golv
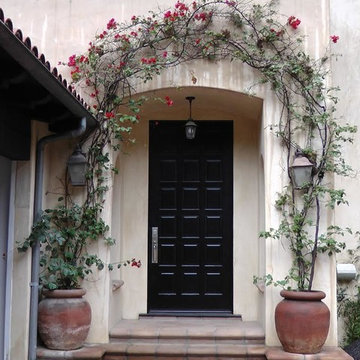
Idéer för mellanstora medelhavsstil ingångspartier, med beige väggar, klinkergolv i keramik, en enkeldörr och en svart dörr
735 foton på entré, med klinkergolv i keramik och en svart dörr
9