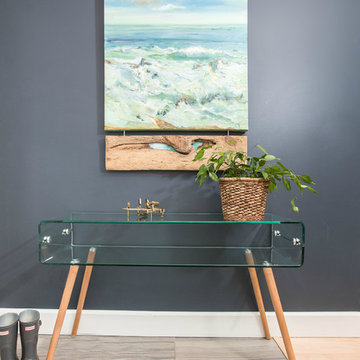11 709 foton på entré, med klinkergolv i keramik och klinkergolv i terrakotta
Sortera efter:
Budget
Sortera efter:Populärt i dag
21 - 40 av 11 709 foton
Artikel 1 av 3
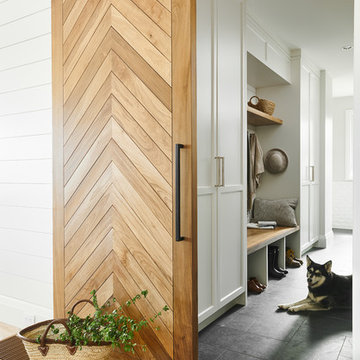
Joshua Lawrence
Lantlig inredning av ett mellanstort kapprum, med vita väggar, klinkergolv i keramik och grått golv
Lantlig inredning av ett mellanstort kapprum, med vita väggar, klinkergolv i keramik och grått golv
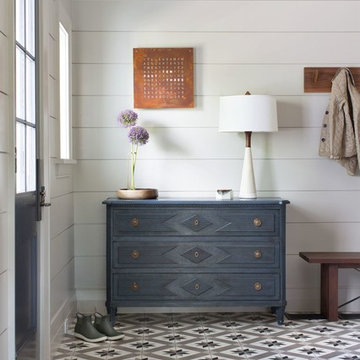
Entry with wide wood wall paneling, blue dresser and mosaic tile floor.
Idéer för ett mellanstort klassiskt kapprum, med grå väggar, klinkergolv i keramik, en enkeldörr, en blå dörr och vitt golv
Idéer för ett mellanstort klassiskt kapprum, med grå väggar, klinkergolv i keramik, en enkeldörr, en blå dörr och vitt golv
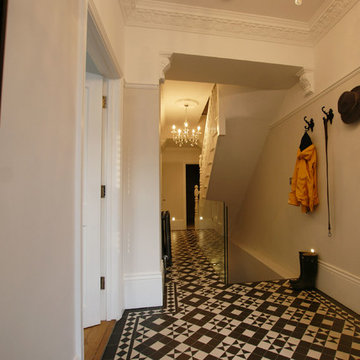
Inspiration för en mellanstor retro hall, med vita väggar, klinkergolv i keramik, en enkeldörr, en vit dörr och flerfärgat golv
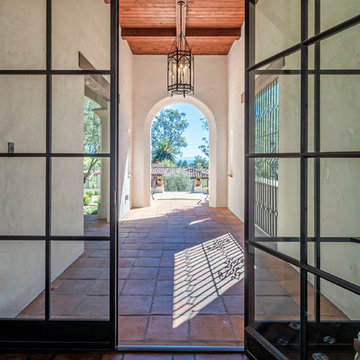
Creating a new formal entry was one of the key elements of this project.
Architect: The Warner Group.
Photographer: Kelly Teich
Idéer för en stor medelhavsstil ingång och ytterdörr, med vita väggar, klinkergolv i keramik, en enkeldörr, glasdörr och rött golv
Idéer för en stor medelhavsstil ingång och ytterdörr, med vita väggar, klinkergolv i keramik, en enkeldörr, glasdörr och rött golv

Idéer för stora funkis ingångspartier, med vita väggar, klinkergolv i keramik, en pivotdörr, beiget golv och glasdörr
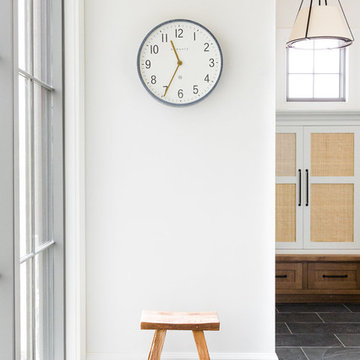
Inspiration för mellanstora lantliga kapprum, med vita väggar, klinkergolv i keramik och grått golv

Joshua Caldwell
Lantlig inredning av ett litet kapprum, med grå väggar, klinkergolv i keramik och brunt golv
Lantlig inredning av ett litet kapprum, med grå väggar, klinkergolv i keramik och brunt golv
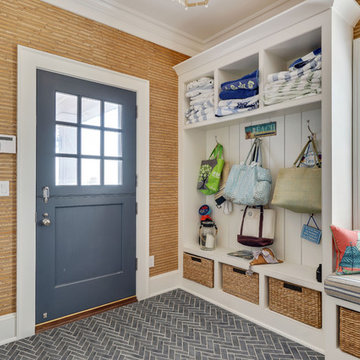
Motion City Media
Exempel på ett maritimt kapprum, med en tvådelad stalldörr, grått golv, flerfärgade väggar, klinkergolv i keramik och en blå dörr
Exempel på ett maritimt kapprum, med en tvådelad stalldörr, grått golv, flerfärgade väggar, klinkergolv i keramik och en blå dörr
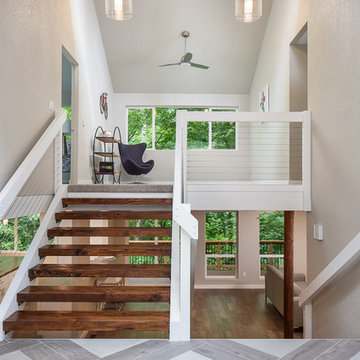
Large front entry of this split level received a new tile floor. Existing stair treads were refinished and stained. Cable railing was added to enhance the openness of the entry way.
Fred Ueckert

The clients bought a new construction house in Bay Head, NJ with an architectural style that was very traditional and quite formal, not beachy. For our design process I created the story that the house was owned by a successful ship captain who had traveled the world and brought back furniture and artifacts for his home. The furniture choices were mainly based on English style pieces and then we incorporated a lot of accessories from Asia and Africa. The only nod we really made to “beachy” style was to do some art with beach scenes and/or bathing beauties (original painting in the study) (vintage series of black and white photos of 1940’s bathing scenes, not shown) ,the pillow fabric in the family room has pictures of fish on it , the wallpaper in the study is actually sand dollars and we did a seagull wallpaper in the downstairs bath (not shown).

Alterations to an idyllic Cotswold Cottage in Gloucestershire. The works included complete internal refurbishment, together with an entirely new panelled Dining Room, a small oak framed bay window extension to the Kitchen and a new Boot Room / Utility extension.

Inspiration för en stor vintage hall, med vita väggar, klinkergolv i keramik, en enkeldörr, flerfärgat golv och glasdörr
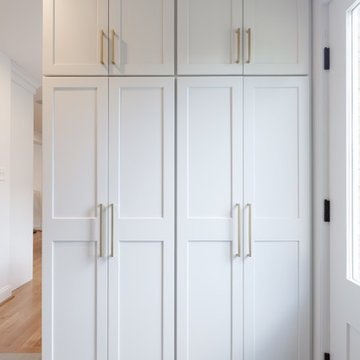
This colonial home in Penn Valley, PA, needed a complete interior renovation. Working closely with the owners, we renovated all three floors plus the basement. Now the house is bright and light, featuring open layouts, loads of natural light, and a clean design maximizing family living areas. Highlights include:
- creating a guest suite in the third floor/attic
- installing custom millwork and moulding in the curved staircase and foyer
- creating a stunning, contemporary kitchen, with marble counter tops, white subway tile back splash, and an eating nook.
RUDLOFF Custom Builders has won Best of Houzz for Customer Service in 2014, 2015 2016 and 2017. We also were voted Best of Design in 2016, 2017 and 2018, which only 2% of professionals receive. Rudloff Custom Builders has been featured on Houzz in their Kitchen of the Week, What to Know About Using Reclaimed Wood in the Kitchen as well as included in their Bathroom WorkBook article. We are a full service, certified remodeling company that covers all of the Philadelphia suburban area. This business, like most others, developed from a friendship of young entrepreneurs who wanted to make a difference in their clients’ lives, one household at a time. This relationship between partners is much more than a friendship. Edward and Stephen Rudloff are brothers who have renovated and built custom homes together paying close attention to detail. They are carpenters by trade and understand concept and execution. RUDLOFF CUSTOM BUILDERS will provide services for you with the highest level of professionalism, quality, detail, punctuality and craftsmanship, every step of the way along our journey together.
Specializing in residential construction allows us to connect with our clients early on in the design phase to ensure that every detail is captured as you imagined. One stop shopping is essentially what you will receive with RUDLOFF CUSTOM BUILDERS from design of your project to the construction of your dreams, executed by on-site project managers and skilled craftsmen. Our concept, envision our client’s ideas and make them a reality. Our mission; CREATING LIFETIME RELATIONSHIPS BUILT ON TRUST AND INTEGRITY.
Photo credit: JMB Photoworks
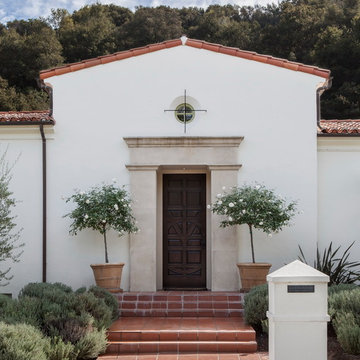
Placed on a large site with the Santa Monica Mountains Conservancy at the rear boundary, this one story residence presents a modest, composed public façade to the street while opening to the rear yard with two wings surrounding a large loggia or “outdoor living room.” With its thick walls, overhangs, and ample cross ventilation, the project demonstrates the simple idea that a building should respond carefully to its environment.
Laura Hull Photography
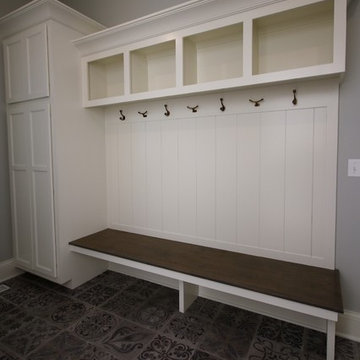
Idéer för ett litet amerikanskt kapprum, med grå väggar, klinkergolv i keramik, en enkeldörr, en vit dörr och grått golv

Joyelle west photography
Inredning av ett lantligt mellanstort kapprum, med vita väggar, klinkergolv i keramik och en svart dörr
Inredning av ett lantligt mellanstort kapprum, med vita väggar, klinkergolv i keramik och en svart dörr
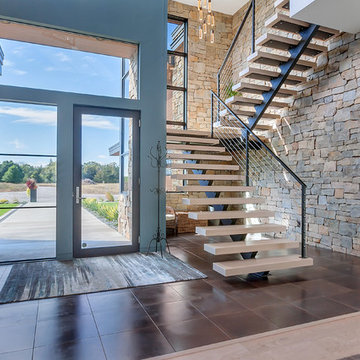
Lynnette Bauer - 360REI
Modern inredning av en stor foajé, med grå väggar, klinkergolv i keramik, en enkeldörr, en svart dörr och brunt golv
Modern inredning av en stor foajé, med grå väggar, klinkergolv i keramik, en enkeldörr, en svart dörr och brunt golv

Working alongside Riba Llama Architects & Llama Projects, the construction division of The Llama Group, in the total renovation of this beautifully located property which saw multiple skyframe extensions and the creation of this stylish, elegant new main entrance hallway. The Oak & Glass screen was a wonderful addition to the old property and created an elegant stylish open plan contemporary new Entrance space with a beautifully elegant helical staircase which leads to the new master bedroom, with a galleried landing with bespoke built in cabinetry, Beauitul 'stone' effect porcelain tiles which are throughout the whole of the newly created ground floor interior space. Bespoke Crittal Doors leading through to the new morning room and Bulthaup kitchen / dining room. A fabulous large white chandelier taking centre stage in this contemporary, stylish space.
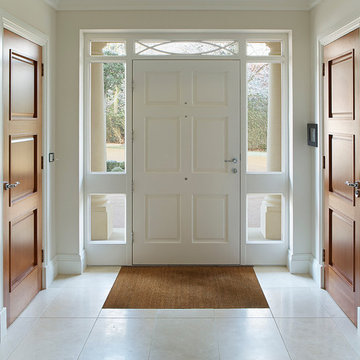
Idéer för mellanstora vintage ingångspartier, med beige väggar, klinkergolv i keramik, en enkeldörr, en vit dörr och beiget golv
11 709 foton på entré, med klinkergolv i keramik och klinkergolv i terrakotta
2
