886 foton på entré, med klinkergolv i keramik och mellanmörk trädörr
Sortera efter:
Budget
Sortera efter:Populärt i dag
121 - 140 av 886 foton
Artikel 1 av 3
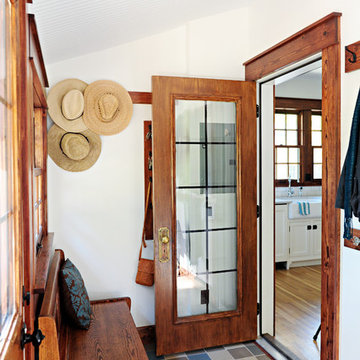
Like most of our projects, we can't gush about this reno—a new kitchen and mudroom, ensuite closet and pantry—without gushing about the people who live there. The best projects, we always say, are the ones in which client, contractor and design team are all present throughout, conception to completion, each bringing their particular expertise to the table and forming a cohesive, trustworthy team that is mutually invested in a smooth and successful process. They listen to each other, give the benefit of the doubt to each other, do what they say they'll do. This project exemplified that kind of team, and it shows in the results.
Most obvious is the opening up of the kitchen to the dining room, decompartmentalizing somewhat a century-old bungalow that was originally quite purposefully compartmentalized. As a result, the kitchen had to become a place one wanted to see clear through from the front door. Inset cabinets and carefully selected details make the functional heart of the house equal in elegance to the more "public" gathering spaces, with their craftsman depth and detail. An old back porch was converted to interior space, creating a mudroom and a much-needed ensuite walk-in closet. A new, larger deck went on: Phase One of an extensive design for outdoor living, that we all hope will be realized over the next few years. Finally, a duplicative back stairwell was repurposed into a walk-in pantry.
Modernizing often means opening spaces up for more casual living and entertaining, and/or making better use of dead space. In this re-conceptualized old house, we did all of that, creating a back-of-the-house that is now bright and cheerful and new, while carefully incorporating meaningful vintage and personal elements.
The best result of all: the clients are thrilled. And everyone who went in to the project came out of it friends.
Contractor: Stumpner Building Services
Cabinetry: Stoll’s Woodworking
Photographer: Gina Rogers
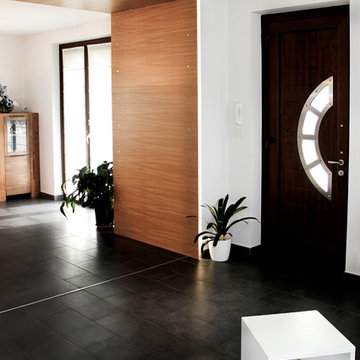
Photograps by Mattia Cera
Idéer för en mellanstor modern foajé, med vita väggar, klinkergolv i keramik, en enkeldörr, mellanmörk trädörr och svart golv
Idéer för en mellanstor modern foajé, med vita väggar, klinkergolv i keramik, en enkeldörr, mellanmörk trädörr och svart golv
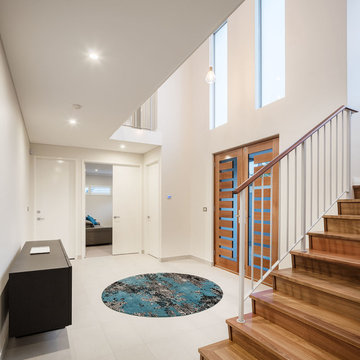
Exempel på en modern foajé, med grå väggar, klinkergolv i keramik, en dubbeldörr, mellanmörk trädörr och grått golv
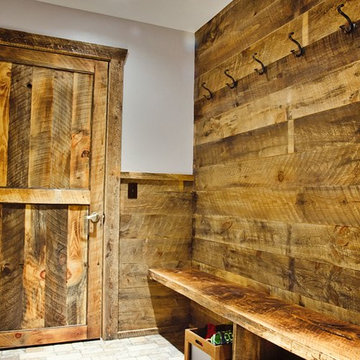
With two little boys and lots of big boys working in our office, there's a lot of mud, boots and man "stuff." That's why we created the perfect rustic mudroom that will (try to) keep all that dirt contained.
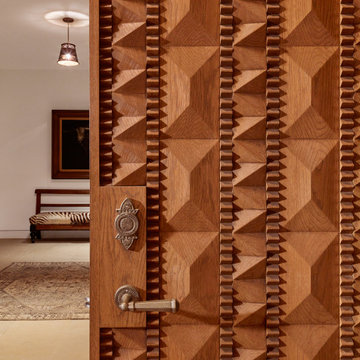
Idéer för att renovera en stor rustik ingång och ytterdörr, med vita väggar, klinkergolv i keramik, en enkeldörr, mellanmörk trädörr och beiget golv
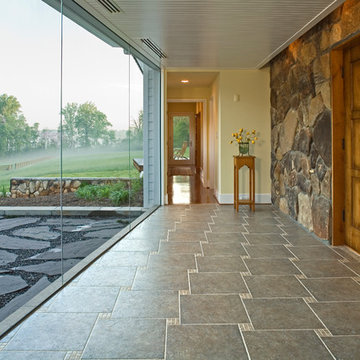
Photography by Ron Blunt Photography, Hedgesville, West Virginia
Inspiration för mellanstora lantliga ingångspartier, med gula väggar, klinkergolv i keramik, en enkeldörr och mellanmörk trädörr
Inspiration för mellanstora lantliga ingångspartier, med gula väggar, klinkergolv i keramik, en enkeldörr och mellanmörk trädörr
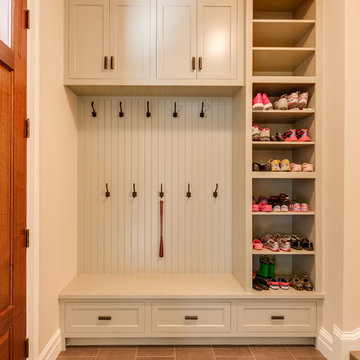
Inspiration för mellanstora klassiska kapprum, med vita väggar, klinkergolv i keramik, en pivotdörr och mellanmörk trädörr
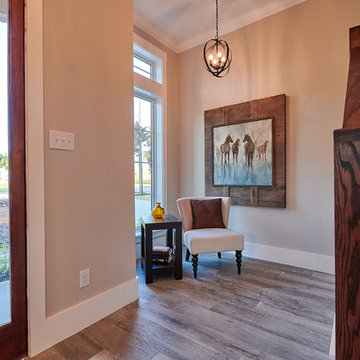
Entry features chic lighting over a cozy nook. Custom front door and sidelights.
Bild på en mellanstor lantlig foajé, med grå väggar, klinkergolv i keramik, mellanmörk trädörr, grått golv och en enkeldörr
Bild på en mellanstor lantlig foajé, med grå väggar, klinkergolv i keramik, mellanmörk trädörr, grått golv och en enkeldörr
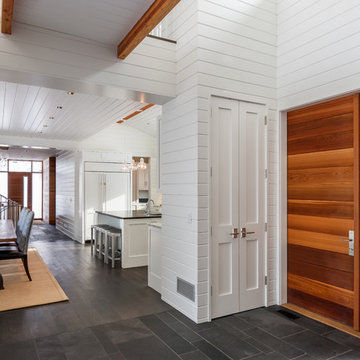
Paul Crosby Architectural Photography
Exempel på en klassisk foajé, med vita väggar, klinkergolv i keramik, en dubbeldörr och mellanmörk trädörr
Exempel på en klassisk foajé, med vita väggar, klinkergolv i keramik, en dubbeldörr och mellanmörk trädörr
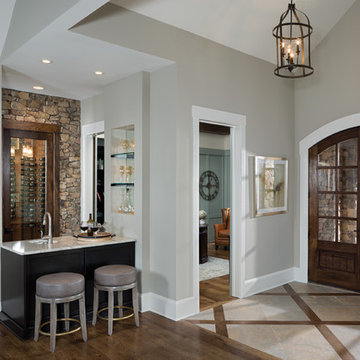
Inspiration för stora klassiska foajéer, med grå väggar, klinkergolv i keramik, en dubbeldörr och mellanmörk trädörr
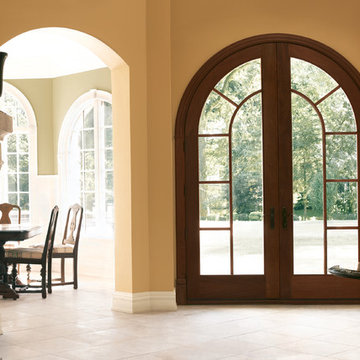
Visit Our Showroom
8000 Locust Mill St.
Ellicott City, MD 21043
KML by Andersen Springline Arched Entranceway Door with Custom Grilles
Inspiration för stora medelhavsstil ingångspartier, med gula väggar, klinkergolv i keramik, en dubbeldörr och mellanmörk trädörr
Inspiration för stora medelhavsstil ingångspartier, med gula väggar, klinkergolv i keramik, en dubbeldörr och mellanmörk trädörr
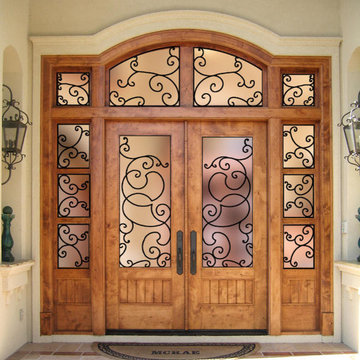
This Custom Country French Exterior Wood Entry, DbyD-2012, was designed with 2 - 36" X 96" one lite doors with flat V-Grove panels in the bottom, 2 - 18" X 96" matching sidelites and a 4 piece transom. The glass is clear beveled insulated glass. We did matching doors for the rest of the house. Most of the interior doors are solid knotty alder doors with one flat V-Grove panel over one flat V-Grove panel. The front doors and library doors were built with Wrought Iron Grills. The homeowner liked our designs and ask us to design all the Iron for his stairs and balcony. We finished and installed all the doors and provided Rocky Mountain Hardware throughout the house. This beautiful Country French Home is in Burnt Pine Golf Club in Destin, Florida.
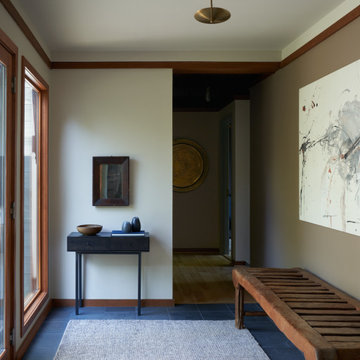
Exempel på en mellanstor 50 tals foajé, med grå väggar, klinkergolv i keramik, mellanmörk trädörr och grått golv
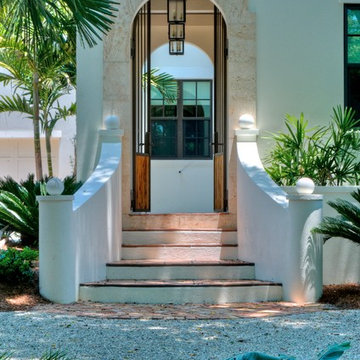
LEED-H Platinum certified. Florida WaterStar Gold certified. Energy Star and Energy Star IAP+. Florida Friendly Landscape. Photos by Matt McCorteney.
Bild på en mellanstor funkis ingång och ytterdörr, med en dubbeldörr, vita väggar, klinkergolv i keramik och mellanmörk trädörr
Bild på en mellanstor funkis ingång och ytterdörr, med en dubbeldörr, vita väggar, klinkergolv i keramik och mellanmörk trädörr
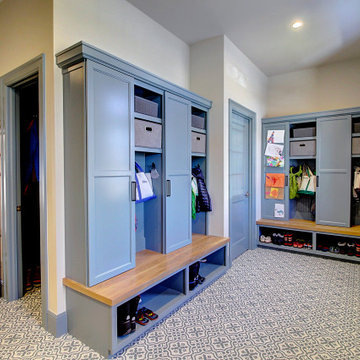
Idéer för ett mycket stort klassiskt kapprum, med beige väggar, klinkergolv i keramik, en enkeldörr, mellanmörk trädörr och blått golv
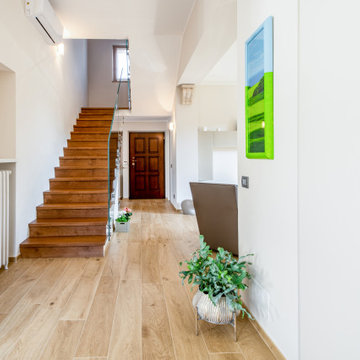
Foto på en mellanstor funkis foajé, med beige väggar, klinkergolv i keramik, en enkeldörr och mellanmörk trädörr
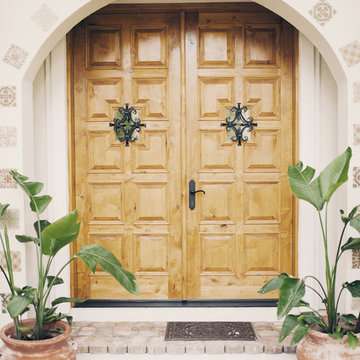
Our new front doors are my favorite part of the remodel. We choose Solid Pine Knotty Adler Custom Doors with wrought iron grills. Mexican Tile border around the doors are Catalina Tiles from Latin Accent Tiles.
Photos and captions used with permission from Tori Swaim of New Arrivals Inc.
See more of Tori's Atlantic Beach, FL Beach House Remodel here: http://blnds.cm/1fx5yOs
Tori's home features Bali Natural Woven Wood Shades from Blinds.com in Beaches Sands and with a Decorative Trim Valance. Get the look here: http://blnds.cm/17Heiv9
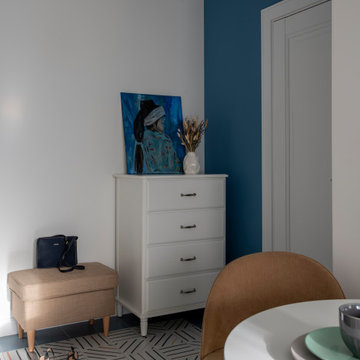
Foto på en liten minimalistisk foajé, med flerfärgade väggar, klinkergolv i keramik, en enkeldörr, mellanmörk trädörr och flerfärgat golv
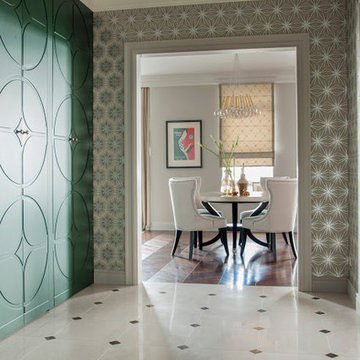
фотограф-Юлия Якубишина. На стенах обои Zoffany. Шкаф выполнен по моим эскизам, проходной- за ним спряталась гардеробная
Idéer för en mellanstor modern entré, med flerfärgade väggar, klinkergolv i keramik, en enkeldörr och mellanmörk trädörr
Idéer för en mellanstor modern entré, med flerfärgade väggar, klinkergolv i keramik, en enkeldörr och mellanmörk trädörr
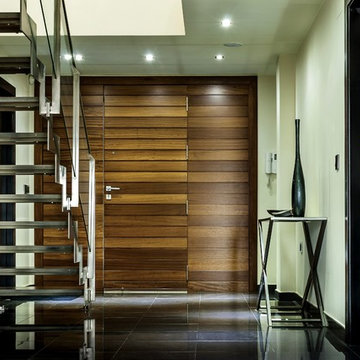
Idéer för att renovera en stor funkis ingång och ytterdörr, med en enkeldörr, mellanmörk trädörr, vita väggar, klinkergolv i keramik och svart golv
886 foton på entré, med klinkergolv i keramik och mellanmörk trädörr
7