10 928 foton på entré, med klinkergolv i keramik och terrazzogolv
Sortera efter:
Budget
Sortera efter:Populärt i dag
81 - 100 av 10 928 foton
Artikel 1 av 3
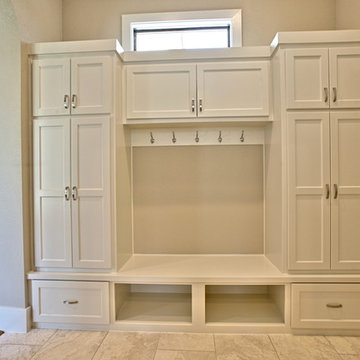
Blane Balouf
Modern inredning av ett stort kapprum, med vita väggar, klinkergolv i keramik och en enkeldörr
Modern inredning av ett stort kapprum, med vita väggar, klinkergolv i keramik och en enkeldörr
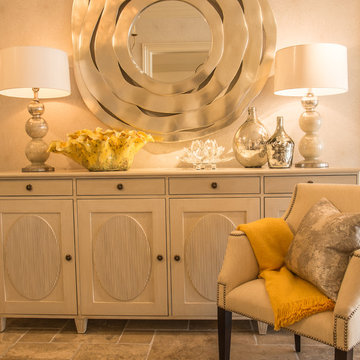
Recently in our showrooms...
Idéer för en stor klassisk hall, med beige väggar, beiget golv, klinkergolv i keramik och en enkeldörr
Idéer för en stor klassisk hall, med beige väggar, beiget golv, klinkergolv i keramik och en enkeldörr
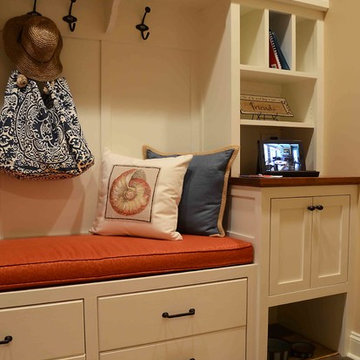
Ken Pamatat
Idéer för att renovera ett mellanstort vintage kapprum, med beige väggar, klinkergolv i keramik och brunt golv
Idéer för att renovera ett mellanstort vintage kapprum, med beige väggar, klinkergolv i keramik och brunt golv
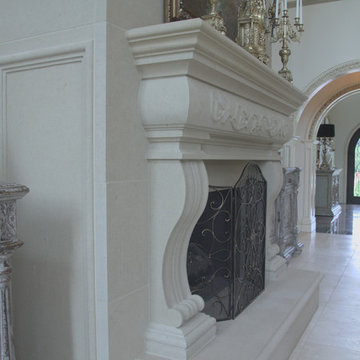
Using the same stone creates a unified look and makes the fireplace the center of the room.
Foto på en mellanstor vintage ingång och ytterdörr, med vita väggar, en dubbeldörr, en svart dörr, klinkergolv i keramik och grått golv
Foto på en mellanstor vintage ingång och ytterdörr, med vita väggar, en dubbeldörr, en svart dörr, klinkergolv i keramik och grått golv
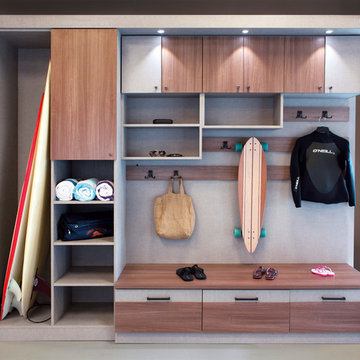
Seasonal Storage with Unique "Sand Room"
Inspiration för ett litet funkis kapprum, med grå väggar, klinkergolv i keramik och beiget golv
Inspiration för ett litet funkis kapprum, med grå väggar, klinkergolv i keramik och beiget golv
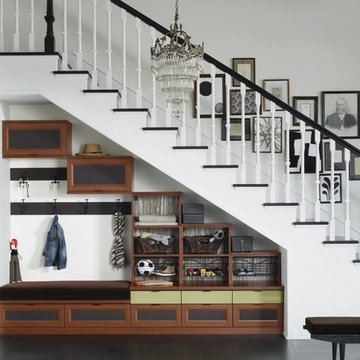
Under-stair Mudroom/Entryway Storage
Inredning av en klassisk mellanstor entré, med vita väggar och klinkergolv i keramik
Inredning av en klassisk mellanstor entré, med vita väggar och klinkergolv i keramik
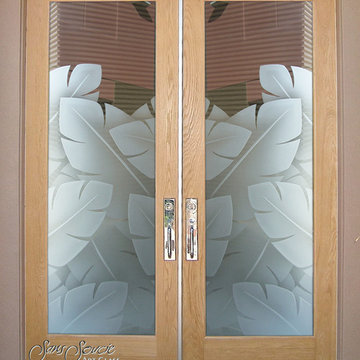
First impressions count! Glass Front Entry Doors that Make a Statement! Your front entry door is the first thing people see and glass front doors by Sans Soucie featuring frosted, etched glass designs create a unique, custom effect while also providing privacy AND light! A little or a lot, your front door glass will be obscure and private without sacrificing sunlight! Available any size, all glass doors are custom made to order and ship worldwide at reasonable prices. Door glass for exterior front entry will be tempered, dual pane (an equally efficient single 1/2" thick pane is used in our fiberglass doors). Selling both the glass inserts for front doors as well as doors with glass, Sans Soucie art glass entry doors are available in 8 woods and Plastpro fiberglass in both smooth surface or a grain texture, as a slab door or prehung in the jamb - any size. From simple frosted glass effects to our more extravagant 3D sculpture carved, painted and stained glass .. and everything in between, Sans Soucie designs are sandblasted different ways which create not only different effects but different levels in price. The "same design, done different" - with no limit to design, there's something for every decor, any style. Price will vary by design complexity and type of effect: Specialty Glass and Frosted Glass. Inside our fun, easy to use online Glass and Door Designer, you'll get instant pricing on everything as YOU customize your front door and glass! When you're all finished designing, you can place your order online! We're here to answer any questions you have so please call (877) 331-339 to speak to a knowledgeable representative! Doors ship worldwide at reasonable prices from Palm Desert, California with delivery time ranges between 3-8 weeks depending on door material and glass effect selected. (Doug Fir or Fiberglass in Frosted Effects allow 3 weeks, Specialty Woods and Glass [2D, 3D, Leaded] will require approx. 8 weeks).
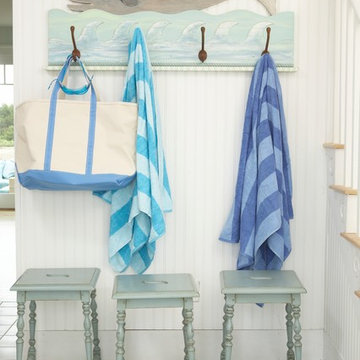
Tracey Rapisardi Design, 2008 Coastal Living Idea House Entry
Inspiration för ett stort maritimt kapprum, med vita väggar, klinkergolv i keramik, en enkeldörr, en vit dörr och vitt golv
Inspiration för ett stort maritimt kapprum, med vita väggar, klinkergolv i keramik, en enkeldörr, en vit dörr och vitt golv
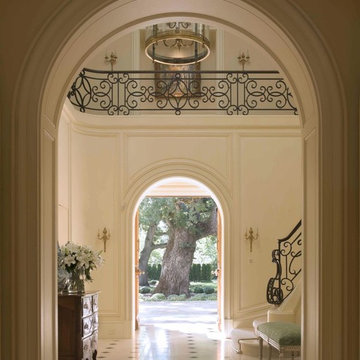
View through an arched doorway of the stair hall and front gardens.
Photographer: Mark Darley, Matthew Millman
Inredning av en klassisk stor hall, med vita väggar, klinkergolv i keramik, en dubbeldörr, en brun dörr och vitt golv
Inredning av en klassisk stor hall, med vita väggar, klinkergolv i keramik, en dubbeldörr, en brun dörr och vitt golv

Light filled foyer with 1"x6" pine tongue and groove planking, antique table and parsons chair.
Photo by Scott Smith Photographic
Exempel på en mellanstor maritim ingång och ytterdörr, med glasdörr, beige väggar, klinkergolv i keramik, en enkeldörr och beiget golv
Exempel på en mellanstor maritim ingång och ytterdörr, med glasdörr, beige väggar, klinkergolv i keramik, en enkeldörr och beiget golv

The foyer area of this Brookline/Chestnut Hill residence outside Boston features Phillip Jeffries grasscloth and an Arteriors Mirror. The welcoming arrangement is completed with an airy console table and a selection of choice accessories from retail favorites such as West Elm and Crate and Barrel. Photo Credit: Michael Partenio

Inspiration för mellanstora klassiska ingångspartier, med en enkeldörr, en röd dörr, grå väggar, klinkergolv i keramik och grått golv

Cedar Cove Modern benefits from its integration into the landscape. The house is set back from Lake Webster to preserve an existing stand of broadleaf trees that filter the low western sun that sets over the lake. Its split-level design follows the gentle grade of the surrounding slope. The L-shape of the house forms a protected garden entryway in the area of the house facing away from the lake while a two-story stone wall marks the entry and continues through the width of the house, leading the eye to a rear terrace. This terrace has a spectacular view aided by the structure’s smart positioning in relationship to Lake Webster.
The interior spaces are also organized to prioritize views of the lake. The living room looks out over the stone terrace at the rear of the house. The bisecting stone wall forms the fireplace in the living room and visually separates the two-story bedroom wing from the active spaces of the house. The screen porch, a staple of our modern house designs, flanks the terrace. Viewed from the lake, the house accentuates the contours of the land, while the clerestory window above the living room emits a soft glow through the canopy of preserved trees.

After receiving a referral by a family friend, these clients knew that Rebel Builders was the Design + Build company that could transform their space for a new lifestyle: as grandparents!
As young grandparents, our clients wanted a better flow to their first floor so that they could spend more quality time with their growing family.
The challenge, of creating a fun-filled space that the grandkids could enjoy while being a relaxing oasis when the clients are alone, was one that the designers accepted eagerly. Additionally, designers also wanted to give the clients a more cohesive flow between the kitchen and dining area.
To do this, the team moved the existing fireplace to a central location to open up an area for a larger dining table and create a designated living room space. On the opposite end, we placed the "kids area" with a large window seat and custom storage. The built-ins and archway leading to the mudroom brought an elegant, inviting and utilitarian atmosphere to the house.
The careful selection of the color palette connected all of the spaces and infused the client's personal touch into their home.

Foto på ett litet 50 tals kapprum, med vita väggar, klinkergolv i keramik, en enkeldörr, glasdörr och grått golv
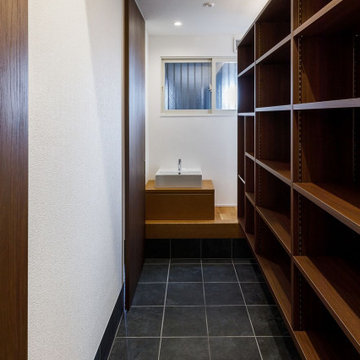
玄関をスッキリさせるため隣の部屋を改造してシューズクロークを新たに設置しました。家族は此処で靴を脱ぐため玄関はいつも綺麗でスッキリした状態を保つことが出来ます。
Foto på en mellanstor entré, med vita väggar, klinkergolv i keramik och svart golv
Foto på en mellanstor entré, med vita väggar, klinkergolv i keramik och svart golv

Mudroom
Bild på ett mellanstort vintage kapprum, med vita väggar, klinkergolv i keramik, en enkeldörr, en svart dörr och svart golv
Bild på ett mellanstort vintage kapprum, med vita väggar, klinkergolv i keramik, en enkeldörr, en svart dörr och svart golv

This lovely Victorian house in Battersea was tired and dated before we opened it up and reconfigured the layout. We added a full width extension with Crittal doors to create an open plan kitchen/diner/play area for the family, and added a handsome deVOL shaker kitchen.
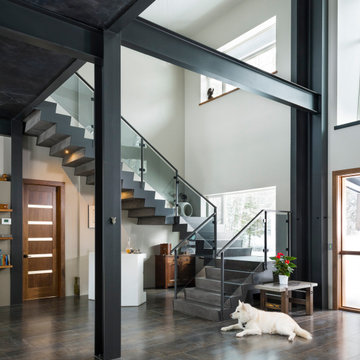
This home features an open concept entry way that gives sight lines to the concrete floating stairs, living room, kitchen and dining room. The steel beams are exposed throughout the home.
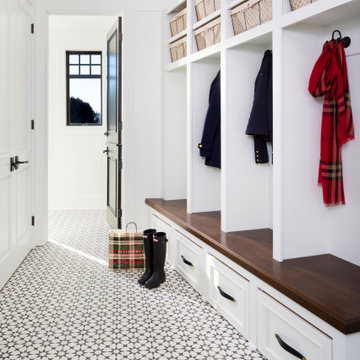
Inspiration för stora klassiska kapprum, med vita väggar, en enkeldörr, klinkergolv i keramik och flerfärgat golv
10 928 foton på entré, med klinkergolv i keramik och terrazzogolv
5