102 foton på entré, med klinkergolv i keramik
Sortera efter:
Budget
Sortera efter:Populärt i dag
81 - 100 av 102 foton
Artikel 1 av 3
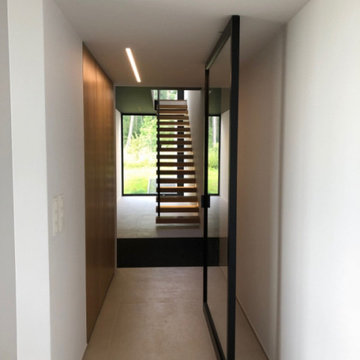
Grande porte d'entrée en toute hauteur.
Bild på en mellanstor funkis ingång och ytterdörr, med vita väggar, klinkergolv i keramik, en enkeldörr, metalldörr och gult golv
Bild på en mellanstor funkis ingång och ytterdörr, med vita väggar, klinkergolv i keramik, en enkeldörr, metalldörr och gult golv
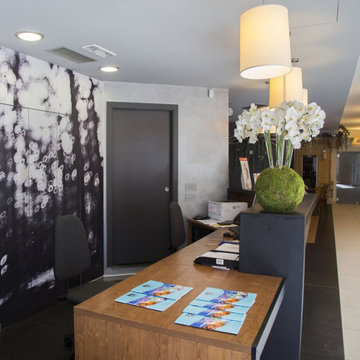
E' un hotel di montagna e quindi ritroviamo l'abete quale componente essenziale dell'arredamento, unito a parto laccate, integrato con pareti fotografiche che volutamente "staccano"
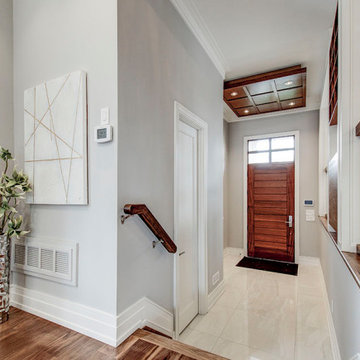
Entrance Foyer
Idéer för små vintage foajéer, med klinkergolv i keramik och vitt golv
Idéer för små vintage foajéer, med klinkergolv i keramik och vitt golv
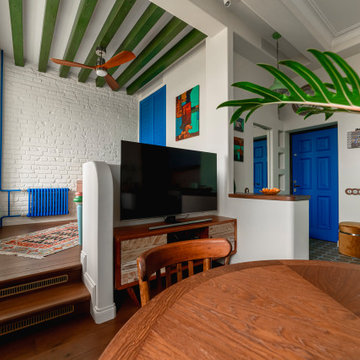
Кирпичная кладка советской эпохи в современном интерьере по дизайну Елены Королёвой. Подрядчик по ремонту старых кирпичных кладок: компания BRICKTILES.ru; фотограф:Антон Твелф.
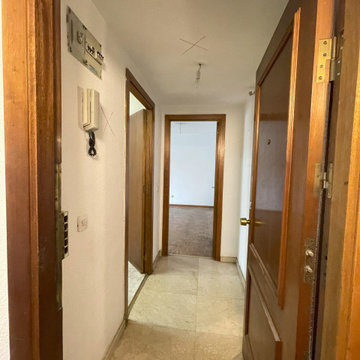
ANTES: La distribución del piso correspondía al de las típicas construcciones del siglo pasado de Madrid, muy compartimentado y con espacios pequeños. Un largo y oscuro pasillo sin ninguna gracia se ubicaba a la entrada de la vivienda. El acceso a la vivienda carecía de suficiente espacio de almacenamiento, no era práctico, y la entrada era oscura sin luz natural.
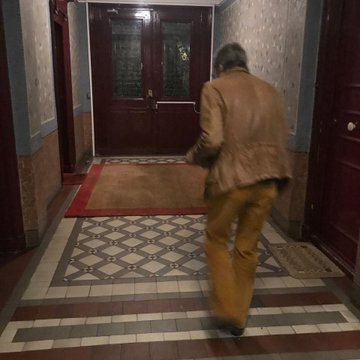
Photo de l'entrée située dans les parties communes.
Bild på en eklektisk entré, med flerfärgade väggar, klinkergolv i keramik, en dubbeldörr, en röd dörr och flerfärgat golv
Bild på en eklektisk entré, med flerfärgade väggar, klinkergolv i keramik, en dubbeldörr, en röd dörr och flerfärgat golv
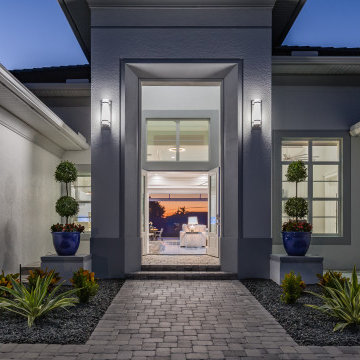
Exempel på en stor medelhavsstil ingång och ytterdörr, med grå väggar, klinkergolv i keramik, en dubbeldörr, en blå dörr och grått golv
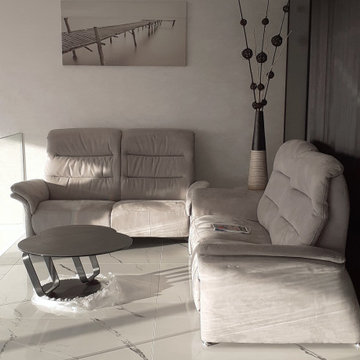
Un hall d'entrée accueillant avec vue imprenable sur les extérieurs. Ce rez-de-chaussée distribue l'accès au garage, aux pièces du r-1, ainsi qu'à une chambre avec suite salle de bain et dressing. Les aménagements menuiseries offrent du pratique et du confort, avec des rangements ( caissons bas et haut avec claustra), un petit salon détente avec vue.
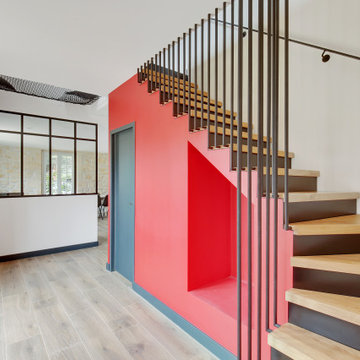
Modern inredning av en mellanstor hall, med röda väggar, klinkergolv i keramik, en dubbeldörr, en vit dörr och brunt golv

Download our free ebook, Creating the Ideal Kitchen. DOWNLOAD NOW
The homeowners built their traditional Colonial style home 17 years’ ago. It was in great shape but needed some updating. Over the years, their taste had drifted into a more contemporary realm, and they wanted our help to bridge the gap between traditional and modern.
We decided the layout of the kitchen worked well in the space and the cabinets were in good shape, so we opted to do a refresh with the kitchen. The original kitchen had blond maple cabinets and granite countertops. This was also a great opportunity to make some updates to the functionality that they were hoping to accomplish.
After re-finishing all the first floor wood floors with a gray stain, which helped to remove some of the red tones from the red oak, we painted the cabinetry Benjamin Moore “Repose Gray” a very soft light gray. The new countertops are hardworking quartz, and the waterfall countertop to the left of the sink gives a bit of the contemporary flavor.
We reworked the refrigerator wall to create more pantry storage and eliminated the double oven in favor of a single oven and a steam oven. The existing cooktop was replaced with a new range paired with a Venetian plaster hood above. The glossy finish from the hood is echoed in the pendant lights. A touch of gold in the lighting and hardware adds some contrast to the gray and white. A theme we repeated down to the smallest detail illustrated by the Jason Wu faucet by Brizo with its similar touches of white and gold (the arrival of which we eagerly awaited for months due to ripples in the supply chain – but worth it!).
The original breakfast room was pleasant enough with its windows looking into the backyard. Now with its colorful window treatments, new blue chairs and sculptural light fixture, this space flows seamlessly into the kitchen and gives more of a punch to the space.
The original butler’s pantry was functional but was also starting to show its age. The new space was inspired by a wallpaper selection that our client had set aside as a possibility for a future project. It worked perfectly with our pallet and gave a fun eclectic vibe to this functional space. We eliminated some upper cabinets in favor of open shelving and painted the cabinetry in a high gloss finish, added a beautiful quartzite countertop and some statement lighting. The new room is anything but cookie cutter.
Next the mudroom. You can see a peek of the mudroom across the way from the butler’s pantry which got a facelift with new paint, tile floor, lighting and hardware. Simple updates but a dramatic change! The first floor powder room got the glam treatment with its own update of wainscoting, wallpaper, console sink, fixtures and artwork. A great little introduction to what’s to come in the rest of the home.
The whole first floor now flows together in a cohesive pallet of green and blue, reflects the homeowner’s desire for a more modern aesthetic, and feels like a thoughtful and intentional evolution. Our clients were wonderful to work with! Their style meshed perfectly with our brand aesthetic which created the opportunity for wonderful things to happen. We know they will enjoy their remodel for many years to come!
Photography by Margaret Rajic Photography
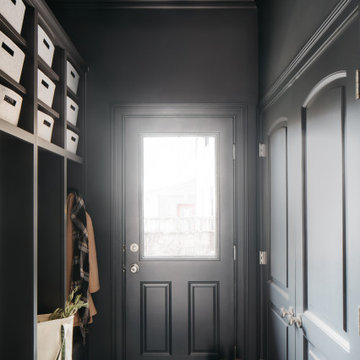
Download our free ebook, Creating the Ideal Kitchen. DOWNLOAD NOW
The homeowners built their traditional Colonial style home 17 years’ ago. It was in great shape but needed some updating. Over the years, their taste had drifted into a more contemporary realm, and they wanted our help to bridge the gap between traditional and modern.
We decided the layout of the kitchen worked well in the space and the cabinets were in good shape, so we opted to do a refresh with the kitchen. The original kitchen had blond maple cabinets and granite countertops. This was also a great opportunity to make some updates to the functionality that they were hoping to accomplish.
After re-finishing all the first floor wood floors with a gray stain, which helped to remove some of the red tones from the red oak, we painted the cabinetry Benjamin Moore “Repose Gray” a very soft light gray. The new countertops are hardworking quartz, and the waterfall countertop to the left of the sink gives a bit of the contemporary flavor.
We reworked the refrigerator wall to create more pantry storage and eliminated the double oven in favor of a single oven and a steam oven. The existing cooktop was replaced with a new range paired with a Venetian plaster hood above. The glossy finish from the hood is echoed in the pendant lights. A touch of gold in the lighting and hardware adds some contrast to the gray and white. A theme we repeated down to the smallest detail illustrated by the Jason Wu faucet by Brizo with its similar touches of white and gold (the arrival of which we eagerly awaited for months due to ripples in the supply chain – but worth it!).
The original breakfast room was pleasant enough with its windows looking into the backyard. Now with its colorful window treatments, new blue chairs and sculptural light fixture, this space flows seamlessly into the kitchen and gives more of a punch to the space.
The original butler’s pantry was functional but was also starting to show its age. The new space was inspired by a wallpaper selection that our client had set aside as a possibility for a future project. It worked perfectly with our pallet and gave a fun eclectic vibe to this functional space. We eliminated some upper cabinets in favor of open shelving and painted the cabinetry in a high gloss finish, added a beautiful quartzite countertop and some statement lighting. The new room is anything but cookie cutter.
Next the mudroom. You can see a peek of the mudroom across the way from the butler’s pantry which got a facelift with new paint, tile floor, lighting and hardware. Simple updates but a dramatic change! The first floor powder room got the glam treatment with its own update of wainscoting, wallpaper, console sink, fixtures and artwork. A great little introduction to what’s to come in the rest of the home.
The whole first floor now flows together in a cohesive pallet of green and blue, reflects the homeowner’s desire for a more modern aesthetic, and feels like a thoughtful and intentional evolution. Our clients were wonderful to work with! Their style meshed perfectly with our brand aesthetic which created the opportunity for wonderful things to happen. We know they will enjoy their remodel for many years to come!
Photography by Margaret Rajic Photography
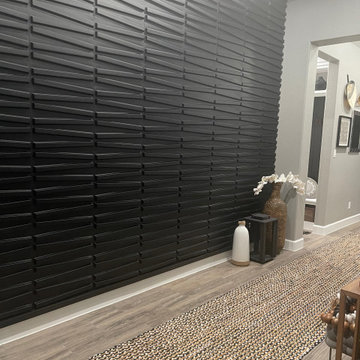
Custom panel accent wall
Exempel på en stor foajé, med grå väggar, klinkergolv i keramik, en enkeldörr, en svart dörr och flerfärgat golv
Exempel på en stor foajé, med grå väggar, klinkergolv i keramik, en enkeldörr, en svart dörr och flerfärgat golv
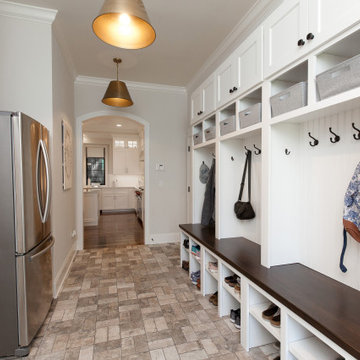
Mudroom with storage space
Idéer för ett modernt kapprum, med vita väggar, klinkergolv i keramik och grått golv
Idéer för ett modernt kapprum, med vita väggar, klinkergolv i keramik och grått golv
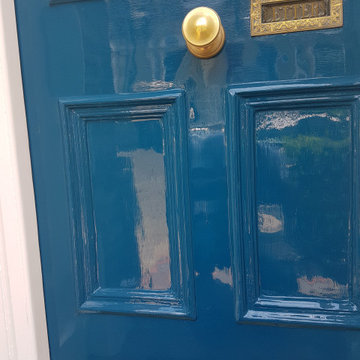
Restoring 100 years old plus door and wooden sash windows is a big task. It requires skill, knowledge, good product use, and some specialist training. As a passionate owner and operator at Mi Decor, I just love this type of work. it is touching history and making this work lats for a generation. From sanding, wood, and masonry repair to epoxy resin installation and hand-painted finish in high gloss.
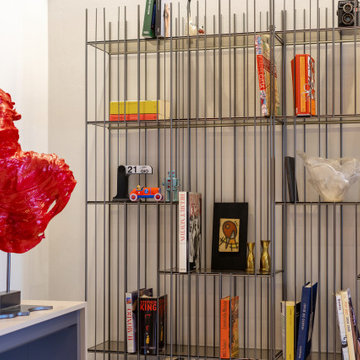
Dettaglio della libreria
Idéer för mellanstora funkis entréer, med grå väggar, klinkergolv i keramik och beiget golv
Idéer för mellanstora funkis entréer, med grå väggar, klinkergolv i keramik och beiget golv
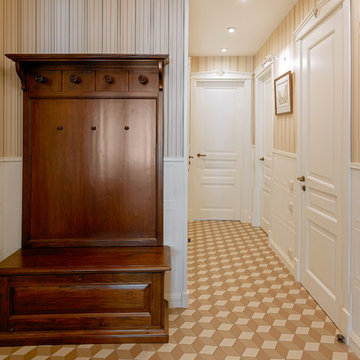
Прихожая с полом из керамической плитки, белыми дверьми и перегородкой с остеклением, входной белой дверью с классическими филенками, зеркалом в раме с авторской росписью, банкеткой из массива дерева с красной тканью сидения, обоями в полоску и отделкой Линкрустой.
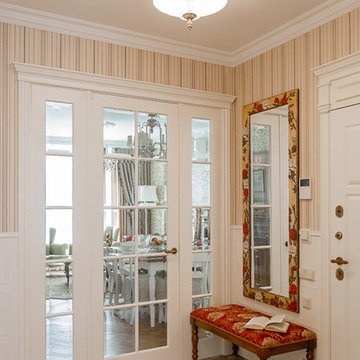
Прихожая с полом из керамической плитки, белыми дверьми и перегородкой с остеклением, входной белой дверью с классическими филенками, зеркалом в раме с авторской росписью, банкеткой из массива дерева с красной тканью сидения, обоями в полоску и отделкой Линкрустой.
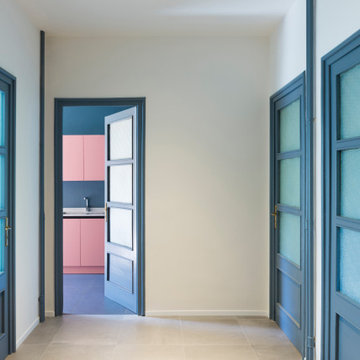
Inspiration för moderna foajéer, med vita väggar, klinkergolv i keramik och grått golv
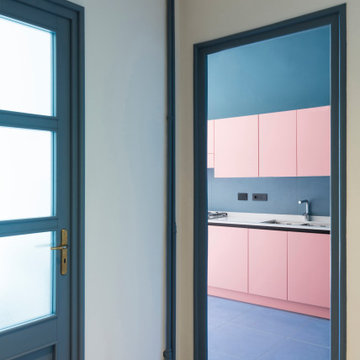
Inspiration för moderna foajéer, med vita väggar, klinkergolv i keramik och grått golv
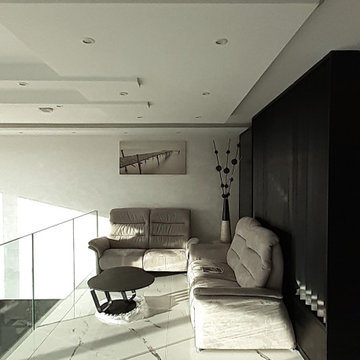
Un hall d'entrée accueillant avec vue imprenable sur les extérieurs. Ce rez-de-chaussée distribue l'accès au garage, aux pièces du r-1, ainsi qu'à une chambre avec suite salle de bain et dressing. Les aménagements menuiseries offrent du pratique et du confort, avec des rangements ( caissons bas et haut avec claustra), un petit salon détente avec vue.
102 foton på entré, med klinkergolv i keramik
5