389 foton på entré, med klinkergolv i keramik
Sortera efter:
Budget
Sortera efter:Populärt i dag
21 - 40 av 389 foton
Artikel 1 av 3

Modern inredning av ett stort kapprum, med vita väggar, klinkergolv i keramik, en dubbeldörr, en vit dörr och grått golv
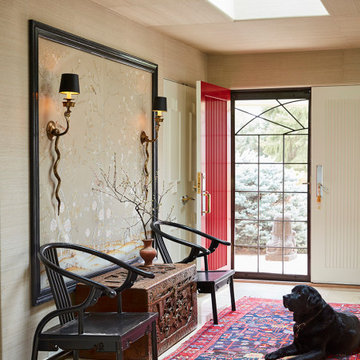
This entryway is the perfect blend of simplicity and vibrancy. The white walls and floors are contrasted with a bright red painted front door, and a red and blue area rug. A glass table sits by the front door as well as two blue stools. Gold accents are found in the skull decor and snake light fixtures.
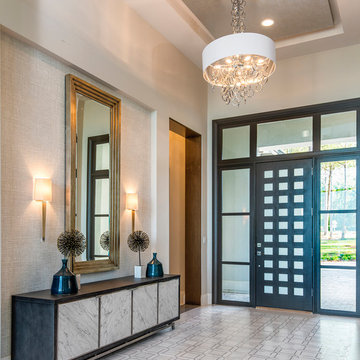
The entry foyer features a soft, contemporary white & silver linen wallcovering inset, contrasted with the honed & polished carrara marble floor inlay, designed with a modern lattice pattern.
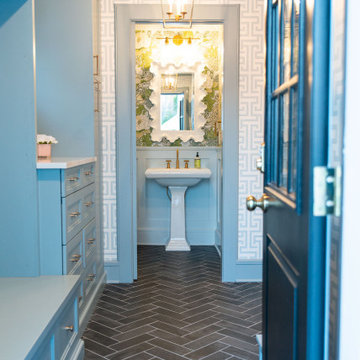
This entryway is all about function, storage, and style. The vibrant cabinet color coupled with the fun wallpaper creates a "wow factor" when friends and family enter the space. The custom built cabinets - from Heard Woodworking - creates ample storage for the entire family throughout the changing seasons.
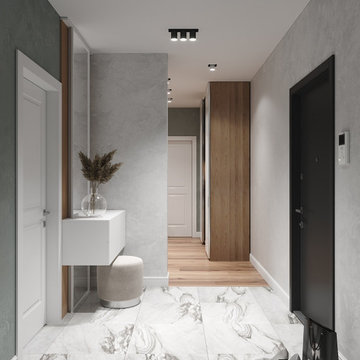
Дизайн интерьера 2комнатной квартиры 75 м2
Modern inredning av en mellanstor ingång och ytterdörr, med grå väggar, klinkergolv i keramik, en enkeldörr, en svart dörr och grått golv
Modern inredning av en mellanstor ingång och ytterdörr, med grå väggar, klinkergolv i keramik, en enkeldörr, en svart dörr och grått golv
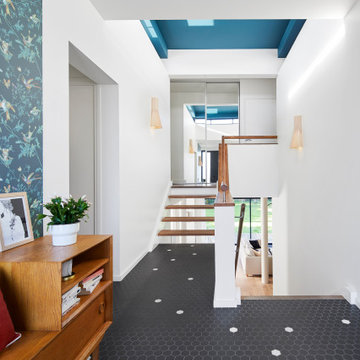
Hall d'entrée
Idéer för att renovera en eklektisk entré, med vita väggar, klinkergolv i keramik och svart golv
Idéer för att renovera en eklektisk entré, med vita väggar, klinkergolv i keramik och svart golv
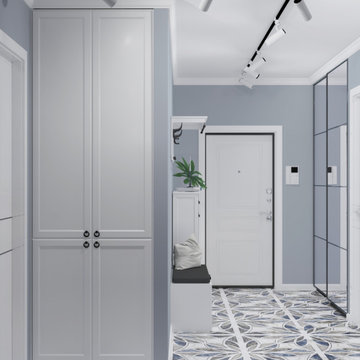
Exempel på en mellanstor ingång och ytterdörr, med grå väggar, klinkergolv i keramik, en enkeldörr, en vit dörr och flerfärgat golv
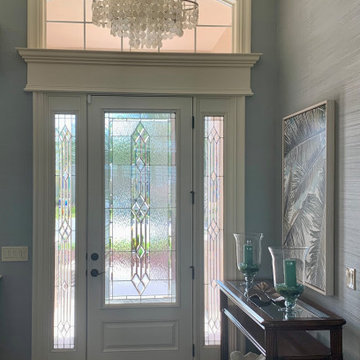
Bild på en mellanstor tropisk ingång och ytterdörr, med blå väggar, klinkergolv i keramik, en enkeldörr och en vit dörr
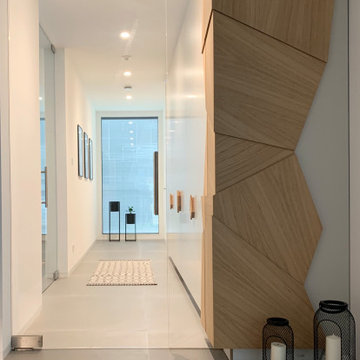
Gestaltung eines Eingangsbereiches.
Foto på ett stort funkis kapprum, med vita väggar, klinkergolv i keramik och grått golv
Foto på ett stort funkis kapprum, med vita väggar, klinkergolv i keramik och grått golv
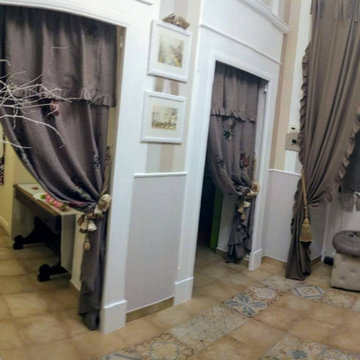
Bild på en mellanstor vintage foajé, med beige väggar, klinkergolv i keramik, en enkeldörr, en vit dörr och beiget golv
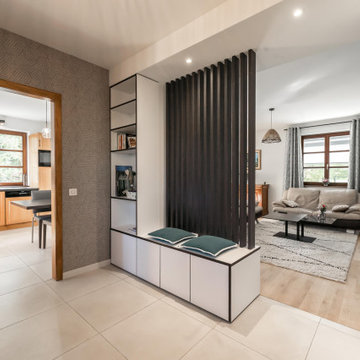
Idéer för mellanstora eklektiska foajéer, med beige väggar, klinkergolv i keramik, en tvådelad stalldörr, mellanmörk trädörr och beiget golv
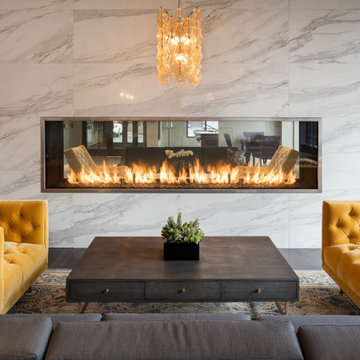
The Acucraft BLAZE 10 Linear See Through Gas Fireplace
120" x 30" Viewing Area
Dual Pane Glass Cooling Safe-to-Touch Glass
108" Line of Fire Natural Gas Burner
Wall Switch Control
Maplewood, NJ Apartment Complex
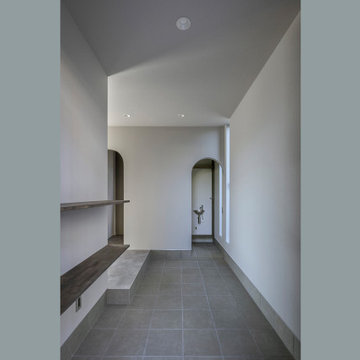
Idéer för mellanstora funkis hallar, med grå väggar, klinkergolv i keramik, en enkeldörr, en svart dörr och grått golv
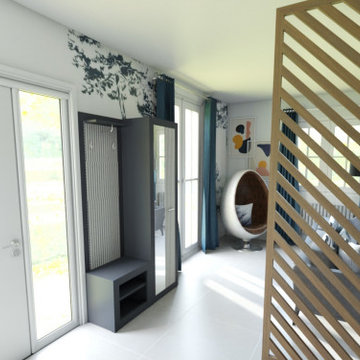
Paula et Guillaume ont acquis une nouvelle maison. Et pour la 2è fois ils ont fait appel à WherDeco. Pour cette grande pièce de vie, ils avaient envie d'espace, de décloisonnement et d'un intérieur qui arrive à mixer bien sûr leur 2 styles : le contemporain pour Guillaume et l'industriel pour Paula. Nous leur avons proposé le forfait Déco qui comprenait un conseil couleurs, des planches d'ambiances, les plans 3D et la shopping list.

This sunken mudroom, with half-height walls on the kitchen side, allows for parents to see over the half-wall and out the spacious windows to the driveway and back yard, while also obstructing view of all that collects in the homeowners' primary entry. A wash sink, cubbie lockers, and a bench to take off shoes make this room one of the most efficient rooms in the house.
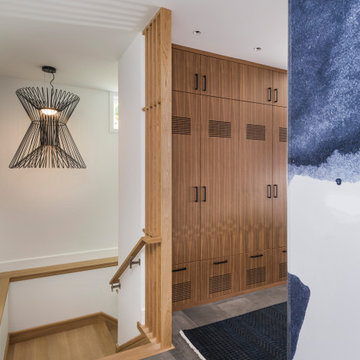
This new house is located in a quiet residential neighborhood developed in the 1920’s, that is in transition, with new larger homes replacing the original modest-sized homes. The house is designed to be harmonious with its traditional neighbors, with divided lite windows, and hip roofs. The roofline of the shingled house steps down with the sloping property, keeping the house in scale with the neighborhood. The interior of the great room is oriented around a massive double-sided chimney, and opens to the south to an outdoor stone terrace and gardens. Photo by: Nat Rea Photography
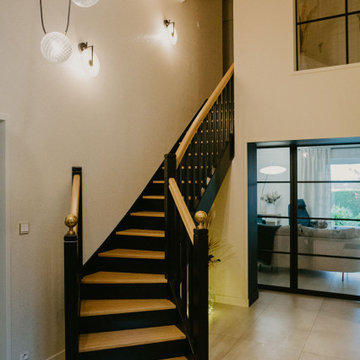
Une fois la porte passée, c’est l’élégant escalier noir et bois qui trône dans l’entrée et donne le ton !
L’ensemble des murs a été traité dans un ton neutre afin de mettre en valeur les éléments décoratifs.
Le claustra s’insère parfaitement dans l’ambiance tout en créant un filtre décoratif devant l’espace bureau.
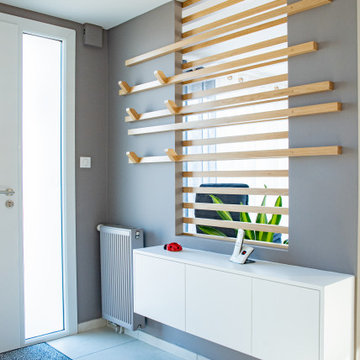
Idéer för mellanstora funkis foajéer, med bruna väggar, klinkergolv i keramik, en dubbeldörr, en vit dörr och beiget golv

Problématique: petit espace 3 portes plus une double porte donnant sur la pièce de vie, Besoin de rangements à chaussures et d'un porte-manteaux.
Mur bleu foncé mat mur et porte donnant de la profondeur, panoramique toit de paris recouvrant la porte des toilettes pour la faire disparaitre, meuble à chaussures blanc et bois tasseaux de pin pour porte manteaux, et tablette sac. Changement des portes classiques blanches vitrées par de très belles portes vitré style atelier en metal et verre. Lustre moderne à 3 éclairages
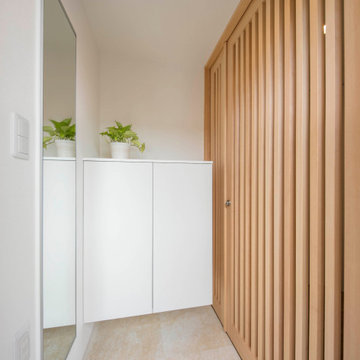
不動前の家
猫が飛び出ていかない様に、格子の扉付き玄関。
猫と住む、多頭飼いのお住まいです。
株式会社小木野貴光アトリエ一級建築士建築士事務所
https://www.ogino-a.com/
389 foton på entré, med klinkergolv i keramik
2