1 703 foton på entré, med klinkergolv i porslin och beiget golv
Sortera efter:
Budget
Sortera efter:Populärt i dag
141 - 160 av 1 703 foton
Artikel 1 av 3
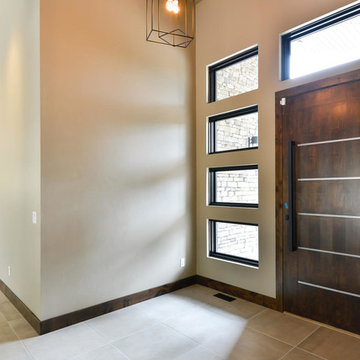
Inredning av en modern mellanstor ingång och ytterdörr, med beige väggar, klinkergolv i porslin, en enkeldörr, mörk trädörr och beiget golv
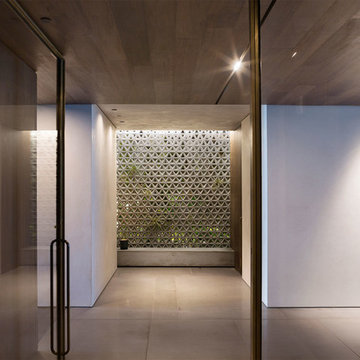
Front Door
Inspiration för mellanstora moderna foajéer, med bruna väggar, klinkergolv i porslin, beiget golv, en enkeldörr och glasdörr
Inspiration för mellanstora moderna foajéer, med bruna väggar, klinkergolv i porslin, beiget golv, en enkeldörr och glasdörr
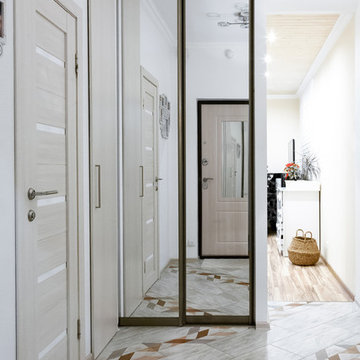
Галкина Ольга
Idéer för små skandinaviska hallar, med vita väggar, klinkergolv i porslin, en enkeldörr, ljus trädörr och beiget golv
Idéer för små skandinaviska hallar, med vita väggar, klinkergolv i porslin, en enkeldörr, ljus trädörr och beiget golv
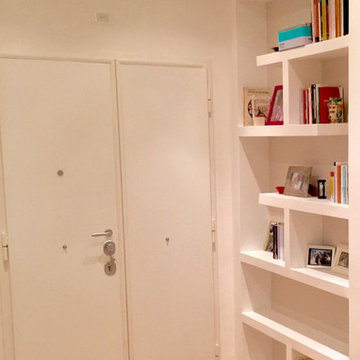
Bild på en mellanstor funkis foajé, med vita väggar, klinkergolv i porslin, en dubbeldörr, en vit dörr och beiget golv
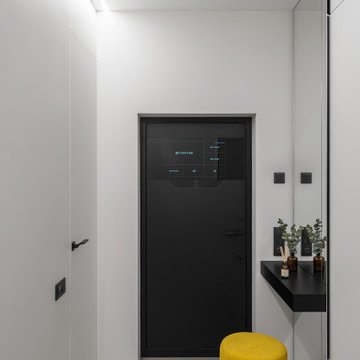
There is no room for a full closet at the entrance, so we installed several clothes hooks and a small cross-drawer closet instead. The rest of the stuff can be stored in the second closet further down the hall, where we also located the low-current and electrical panels as well as the heating manifold.
We design interiors of homes and apartments worldwide. If you need well-thought and aesthetical interior, submit a request on the website.
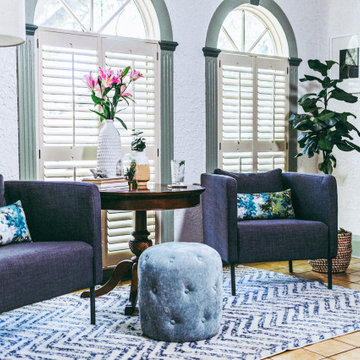
The entry to this historic home got an eclectic refresh!
Idéer för en liten eklektisk foajé, med vita väggar, klinkergolv i porslin, en enkeldörr, en brun dörr och beiget golv
Idéer för en liten eklektisk foajé, med vita väggar, klinkergolv i porslin, en enkeldörr, en brun dörr och beiget golv
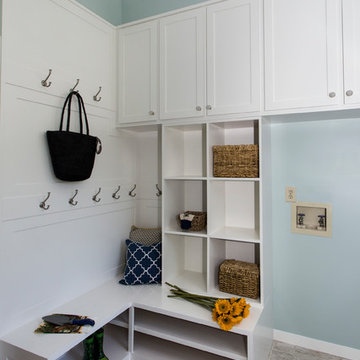
Photography by Michael Zirkle
Idéer för att renovera en stor vintage entré, med blå väggar, klinkergolv i porslin och beiget golv
Idéer för att renovera en stor vintage entré, med blå väggar, klinkergolv i porslin och beiget golv
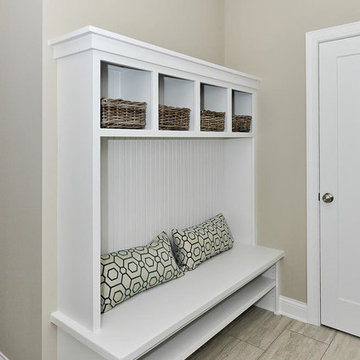
http://www.blvdphoto.com/
Idéer för att renovera ett litet vintage kapprum, med beige väggar, klinkergolv i porslin, en enkeldörr, en vit dörr och beiget golv
Idéer för att renovera ett litet vintage kapprum, med beige väggar, klinkergolv i porslin, en enkeldörr, en vit dörr och beiget golv
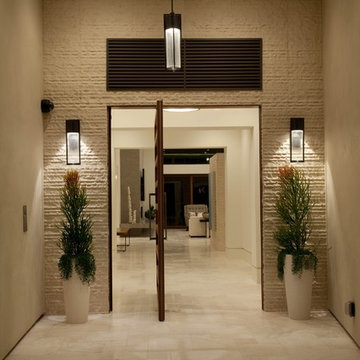
The estate was built by PBS Construction and expertly designed by acclaimed architect Claude Anthony Marengo to seamlessly blend indoor and outdoor living with each room allowing for breathtaking views all the way to Mexico.
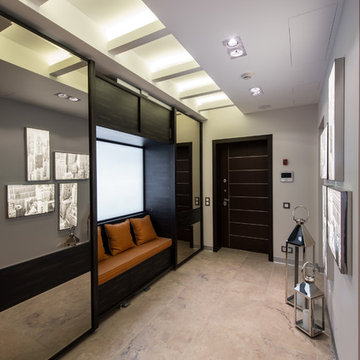
Inredning av en modern mellanstor entré, med beige väggar, en enkeldörr, en brun dörr, klinkergolv i porslin och beiget golv
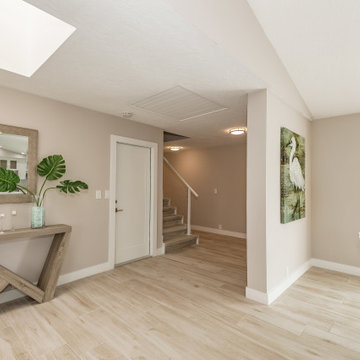
Foyer of an Intracoastal Home in Sarasota, Florida. Design by Doshia Wagner of NonStop Staging. Photography by Christina Cook Lee.
Idéer för mellanstora funkis foajéer, med grå väggar, klinkergolv i porslin, en dubbeldörr, en vit dörr och beiget golv
Idéer för mellanstora funkis foajéer, med grå väggar, klinkergolv i porslin, en dubbeldörr, en vit dörr och beiget golv
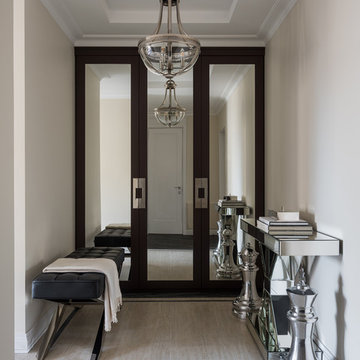
Прихожая просторная, человек пришедший в квартиру, сразу попадает в большое светлое пространство, в котором «есть где развернуться».
Архитекторы:
Дарья Кроткова, Елена Сухинина
Фото:
Михаил Лоскутов
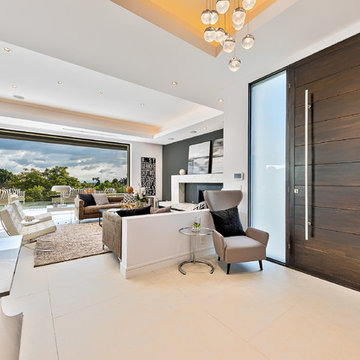
Inredning av en modern mellanstor foajé, med grå väggar, klinkergolv i porslin, en enkeldörr, mörk trädörr och beiget golv
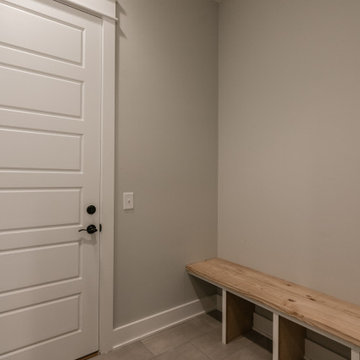
Foto på ett litet lantligt kapprum, med grå väggar, klinkergolv i porslin, en enkeldörr, en vit dörr och beiget golv
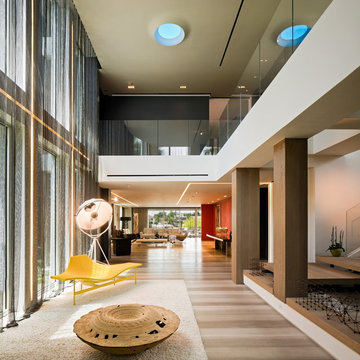
Stephen Brooke
Foto på en stor funkis foajé, med vita väggar, klinkergolv i porslin och beiget golv
Foto på en stor funkis foajé, med vita väggar, klinkergolv i porslin och beiget golv
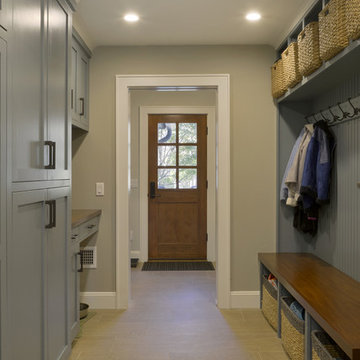
This very busy family of five needed a convenient place to drop coats, shoes and bookbags near the active side entrance of their home. Creating a mudroom space was an essential part of a larger renovation project we were hired to design which included a kitchen, family room, butler’s pantry, home office, laundry room, and powder room. These additional spaces, including the new mudroom, did not exist previously and were created from the home’s existing square footage.
The location of the mudroom provides convenient access from the entry door and creates a roomy hallway that allows an easy transition between the family room and laundry room. This space also is used to access the back staircase leading to the second floor addition which includes a bedroom, full bath, and a second office.
The color pallet features peaceful shades of blue-greys and neutrals accented with textural storage baskets. On one side of the hallway floor-to-ceiling cabinetry provides an abundance of vital closed storage, while the other side features a traditional mudroom design with coat hooks, open cubbies, shoe storage and a long bench. The cubbies above and below the bench were specifically designed to accommodate baskets to make storage accessible and tidy. The stained wood bench seat adds warmth and contrast to the blue-grey paint. The desk area at the end closest to the door provides a charging station for mobile devices and serves as a handy landing spot for mail and keys. The open area under the desktop is perfect for the dog bowls.
Photo: Peter Krupenye
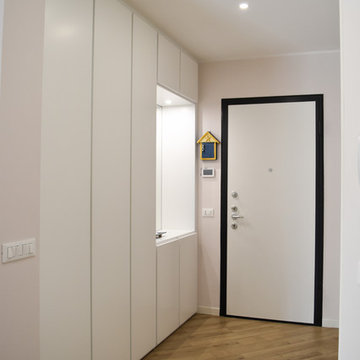
Idéer för att renovera en mellanstor funkis foajé, med beige väggar, klinkergolv i porslin, en enkeldörr, en vit dörr och beiget golv

This Entryway Table Will Be a decorative space that is mainly used to put down keys or other small items. Table with tray at bottom. Console Table
Inspiration för små moderna hallar, med vita väggar, klinkergolv i porslin, en enkeldörr, en brun dörr och beiget golv
Inspiration för små moderna hallar, med vita väggar, klinkergolv i porslin, en enkeldörr, en brun dörr och beiget golv
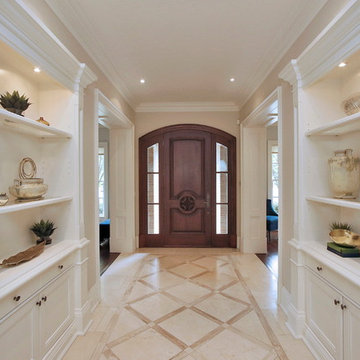
This amazing property was transformed - its glorious features are now showcased light and bright. Majestic, yet inviting!!
Photo Credit Victor Wei, Winsold.
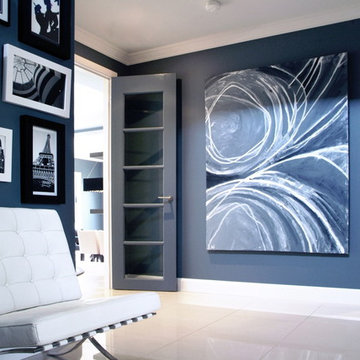
Painting by Adam Scougall
Foto på en mellanstor funkis foajé, med blå väggar, klinkergolv i porslin och beiget golv
Foto på en mellanstor funkis foajé, med blå väggar, klinkergolv i porslin och beiget golv
1 703 foton på entré, med klinkergolv i porslin och beiget golv
8