5 514 foton på entré, med klinkergolv i porslin och en enkeldörr
Sortera efter:
Budget
Sortera efter:Populärt i dag
161 - 180 av 5 514 foton
Artikel 1 av 3
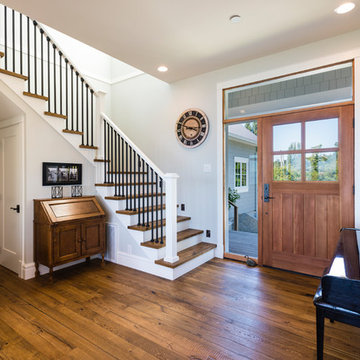
This beach house was renovated to create an inviting escape for its owners’ as home away from home. The wide open greatroom that pours out onto vistas of sand and surf from behind a nearly removable bi-folding wall of glass, making summer entertaining a treat for the host and winter storm watching a true marvel for guests to behold. The views from each of the upper level bedroom windows make it hard to tell if you have truly woken in the morning, or if you are still dreaming…
Photography: Paul Grdina
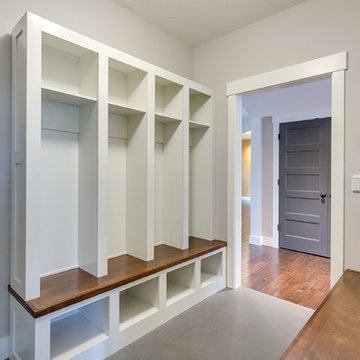
Mud room for kids' coats, back packs, shoes, off garage door, in background, and the foyer.
Exempel på ett mellanstort klassiskt kapprum, med vita väggar, klinkergolv i porslin, beiget golv, en enkeldörr och en grå dörr
Exempel på ett mellanstort klassiskt kapprum, med vita väggar, klinkergolv i porslin, beiget golv, en enkeldörr och en grå dörr
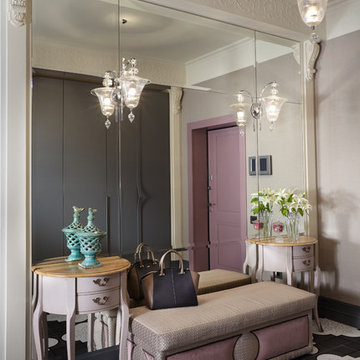
Дмитрий Лившиц
Inspiration för mellanstora klassiska entréer, med grå väggar, klinkergolv i porslin och en enkeldörr
Inspiration för mellanstora klassiska entréer, med grå väggar, klinkergolv i porslin och en enkeldörr
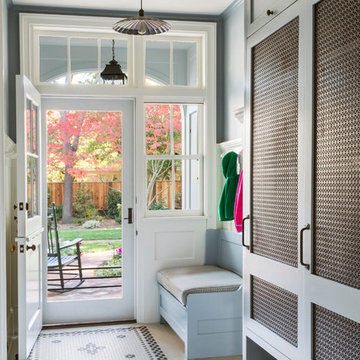
Exempel på ett mellanstort klassiskt kapprum, med grå väggar, klinkergolv i porslin, en enkeldörr, en vit dörr och vitt golv
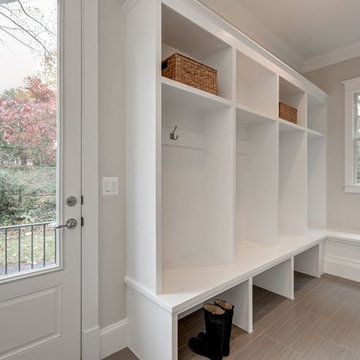
Idéer för att renovera ett mellanstort lantligt kapprum, med beige väggar, klinkergolv i porslin, en enkeldörr och en vit dörr
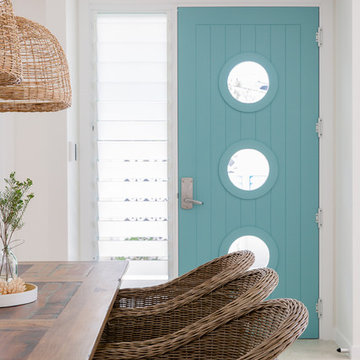
Elouise van riet gray
Idéer för att renovera en liten maritim ingång och ytterdörr, med vita väggar, klinkergolv i porslin, en enkeldörr och en blå dörr
Idéer för att renovera en liten maritim ingång och ytterdörr, med vita väggar, klinkergolv i porslin, en enkeldörr och en blå dörr
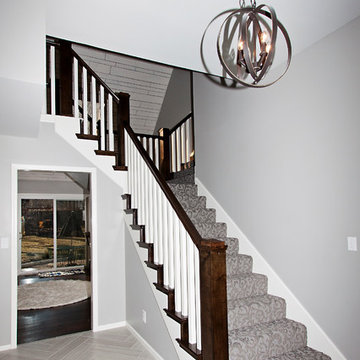
The unique layout of the stairs makes this room feel grand and open to the main floor.
Exempel på en mellanstor klassisk foajé, med grå väggar, klinkergolv i porslin, en enkeldörr och mörk trädörr
Exempel på en mellanstor klassisk foajé, med grå väggar, klinkergolv i porslin, en enkeldörr och mörk trädörr
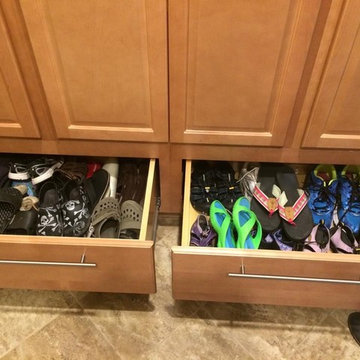
Inspiration för klassiska kapprum, med en enkeldörr, mellanmörk trädörr, beige väggar och klinkergolv i porslin
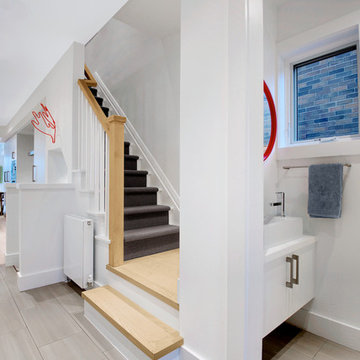
Andrew Snow Photography
Foto på en funkis foajé, med vita väggar, klinkergolv i porslin, en enkeldörr och mellanmörk trädörr
Foto på en funkis foajé, med vita väggar, klinkergolv i porslin, en enkeldörr och mellanmörk trädörr
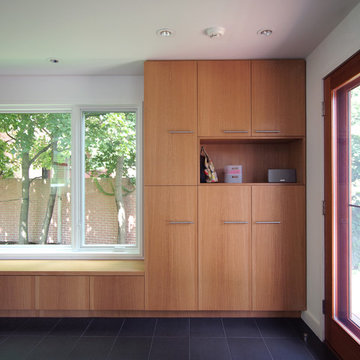
mud room
© Heather Weiss, Architect
Inspiration för ett funkis kapprum, med vita väggar, klinkergolv i porslin och en enkeldörr
Inspiration för ett funkis kapprum, med vita väggar, klinkergolv i porslin och en enkeldörr
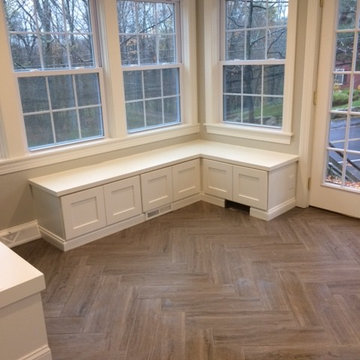
We turned an old 3 season porch in to an airy, bright mudroom/sunroom. 3 generous size cubbies were tucked in to one corner. In another corner we installed cabinets for storage under window set. Rest of the space is good for play time, hang out, etc. Next spring the French Doors will lead out on to a new composite deck for entertaining. It will be a nice open concept from kitchen, through mud/sunroom and out to a large deck for entertaining.
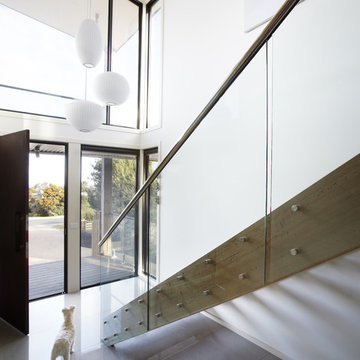
Double height ceiling offers a light flooded entrance.
Polished porcelain tiles and glass balustrades bounce the natural light around, and open timber treads enhance an airy feeling.
A trio of George Nelson pendant lights are enjoyed from both the ground and first floors.
Photography by Sam Penninger - Styling by Selena White
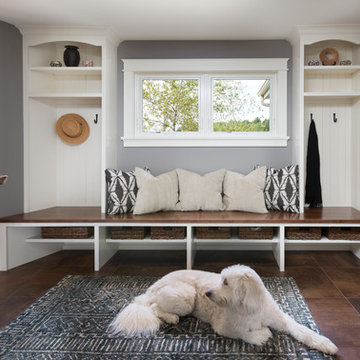
Mudroom with double arched lockers banking both sides of a framed window. Maple stained bench with white painted custom woodwork and drop zone. Ryan Hainey
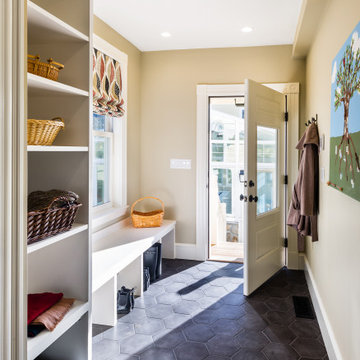
This sunny new side entry and mudroom has generous built-in bench and shelving and a hard-working hexagonal tile floor.
Inspiration för ett mellanstort vintage kapprum, med beige väggar, klinkergolv i porslin, en enkeldörr, en vit dörr och grått golv
Inspiration för ett mellanstort vintage kapprum, med beige väggar, klinkergolv i porslin, en enkeldörr, en vit dörr och grått golv
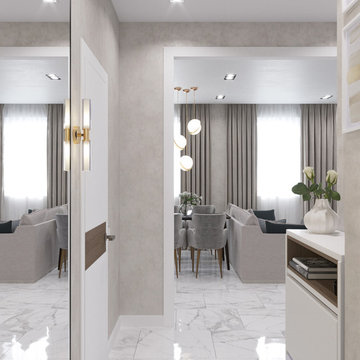
Foto på en liten funkis ingång och ytterdörr, med beige väggar, en enkeldörr, en vit dörr, vitt golv och klinkergolv i porslin
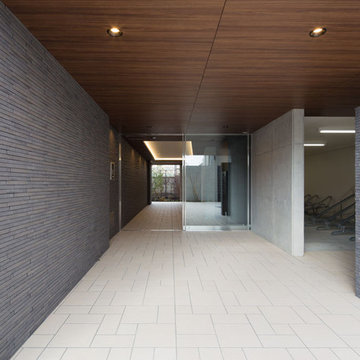
Photo by 西宮寛
Modern inredning av en entré, med grå väggar, klinkergolv i porslin, en enkeldörr och beiget golv
Modern inredning av en entré, med grå väggar, klinkergolv i porslin, en enkeldörr och beiget golv

Added cabinetry for each of the family members and created areas above for added storage.
Patterned porcelain tiles were selected to add warmth and a traditional touch that blended well with the wood floor.
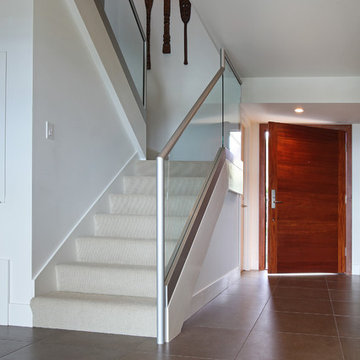
Photos by Aidin Mariscal
Inspiration för små moderna ingångspartier, med vita väggar, en enkeldörr, mellanmörk trädörr, klinkergolv i porslin och grått golv
Inspiration för små moderna ingångspartier, med vita väggar, en enkeldörr, mellanmörk trädörr, klinkergolv i porslin och grått golv

In 2008 an extension was added to this small country home thus allowing the clients to redesign the main floor with a larger master suite, housing a separate vanity, and a bathroom filled with technology, elegance and luxury.
Although the existing space was acceptable, it did not reflect the charismatic character of the clients, and lacked breathing space.
By borrowing the ineffective space from their existing “entrance court” and removing all closets thus permitting for a private space to accommodate a large vanity with Jack and Jill sinks, a separate bathroom area housing a deep sculptural tub with air massage and hydrotherapy combination, set in a perfect symmetrical fashion to allow the beautiful views of the outdoor landscape, a thin 30” LCD TV, and incorporating a large niche wall for artful accessories and spa products, as well as a private entrance to the large well organized dressing room with a make-up counter. A peaceful, elegant yet highly functional on-suite was created by this young couple’s dream of having a contemporary hotel chic palette inspired by their travels in Paris. Using the classic black and white color combination, a touch of glam, the warm natural color of cherry wood and the technology and innovation brought this retreat to a new level of relaxation.
CLIENTS NEEDS
Better flow, Space to blend with surrounding open area – yet still have a “wow effect”
Create more organized and functional storage and take in consideration client’s mobility handicap.
A large shower, an elongated tall boy toilette ,a bidet, a TV, a deep bathtub and a space to incorporate art. Designate an area to house a vanity with 2 sinks, separate from toilette and bathing area.
OBJECTIVES
Remove existing surrounding walls and closets, incorporated same flooring material throughout adding texture and pattern to blend with each surrounding areas.
Use contrasting elements, but control with tone on tone textured materials such as wall tile. Use warm natural materials such as; solid cherry shaker style pocket doors. Enhance architectural details.
Plan for custom storage using ergonomics solutions for easy access. Increase storage at entry to house all winter and summer apparel yet leave space for guest belongings.
Create a fully organized and functional dressing room.
Design the bathroom using a large shower but taking in consideration client’s height differences, incorporate client’s flair for modern technology yet keeping with architectural bones of existing country home design.
Create a separate room that fits the desired hotel chic design and add classic contemporary glam without being trendy.
DESIGN SOLUTIONS
By removing most walls and re-dividing the space to fit the client’s needs, this improves the traffic flow and beautifies the line of sight. A feature wall using rich materials such as white carrara marble basket weave pattern on wall and a practical bench platform made out of Staron-pebble frost, back-lit with a well concealed LED strip light. The glow of two warm white spot lights, highlight the rich marble wall and ties this luxuriant practical element inviting guests to the enticing journey of the on-suite.
Incorporate pot-lights in ceiling for general lighting. Add crystal chandeliers as focal point in the vanity area and bathroom to create balance and symmetry within the space. Highlight areas such as wall niches, vanity counter and feature wall sections. Blend architectural elements with a cool white LED strip lighting for decorative-mood accents.
Integrate a large seamless shower so as to not overpower the main attraction of the bathroom, insert a shower head tower with adjustable shower heads, The addition of a state of the art electronic bidet seat fitted on to an elongated tall boy toilette. Special features of this bidet include; heated seat, gentle washing ,cleaning and drying functions, which not only looks great but is more functional than your average bidet that takes up too much valuable space.
SPECIAL FEATURES
The contrasting materials using classic black and white elements and the use of warm tone materials such as natural cherry for the pocket doors is the key element to the space, thus balances the light colors and creates a richness in the area.
The feature wall elements with its richness and textures ties in the surrounding spaces and welcomes the individual into the space .
The aesthetically pleasing bidet seat is not only practical but comforting as well.
The Parisian Philippe Starck Baccarat inspired bathroom has it’s many charms and elegance as well as it’s form and function.
Loads of storage neatly concealed in the design space without appearing too dominant yet is the aspect of the success of this design and it’s practicality.
PRODUCTS USED
Custom Millwork
Wenge Veneer stained black, Lacquered white posts and laminated background.
By: Bluerock Cabinets
http://www.bluerockcabinets.com
Quartz Counter
Hanstone
Quartz col: Specchio White
By: Leeza distribution in VSL
http://www.leezadistribution.com
Porcelain Tile Floor:
Fabrique white and black linen
By: Daltile, VSL
http://www.daltile.com
Porcelain Tile Wall:
Fabrique white and black linen
By: Olympia, VSL
http://www.olympiatile.com
Plumbing Fixtures:
All fixtures Royal
By: Montval
http://www.lesbainstourbillonsmontval.com
Feature Wall :Bench
Staron
Color: Pebble frost
Backlit-with LED
By: Leeza distribution in VSL
http://www.leezadistribution.com
Feature Wall :Wall
Contempo carrara basket weave
By: Daltile, VSL
http://www.daltile.com
Lighting:
Gen-lite – chandaliers
Lite-line mini gimbals
LED strip light
By: Shortall Electrique
http://www.shortall.ca
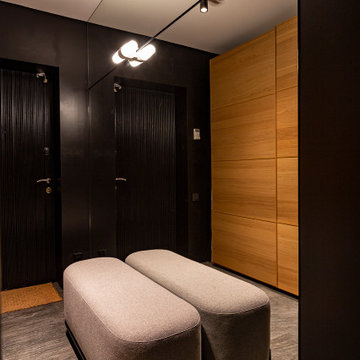
Idéer för en liten 50 tals ingång och ytterdörr, med svarta väggar, klinkergolv i porslin, en enkeldörr, metalldörr och grått golv
5 514 foton på entré, med klinkergolv i porslin och en enkeldörr
9