291 foton på entré, med klinkergolv i porslin och ljus trädörr
Sortera efter:
Budget
Sortera efter:Populärt i dag
101 - 120 av 291 foton
Artikel 1 av 3
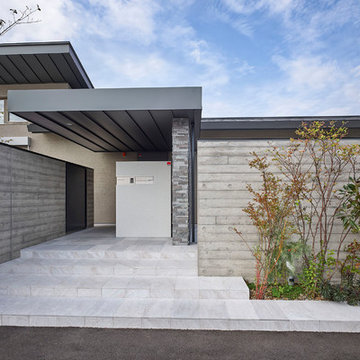
Idéer för stora funkis entréer, med beige väggar, klinkergolv i porslin, en enkeldörr, ljus trädörr och vitt golv
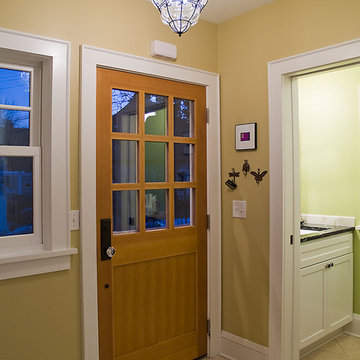
What a view of the Minneapolis skyline from the 2nd story! We put on a 3 story addition on the back of this home to maximize the view!
Exempel på en mellanstor modern foajé, med gula väggar, klinkergolv i porslin, en enkeldörr, ljus trädörr och beiget golv
Exempel på en mellanstor modern foajé, med gula väggar, klinkergolv i porslin, en enkeldörr, ljus trädörr och beiget golv
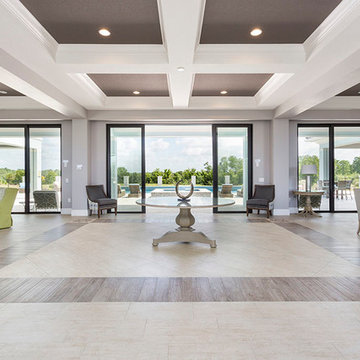
Idéer för mycket stora vintage foajéer, med grå väggar, klinkergolv i porslin, en dubbeldörr och ljus trädörr
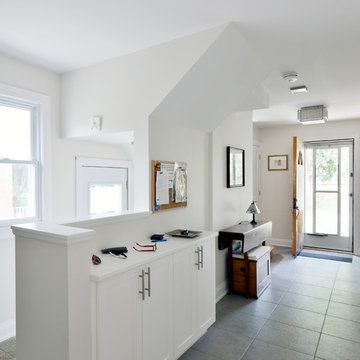
Klassisk inredning av ett mellanstort kapprum, med vita väggar, klinkergolv i porslin, en enkeldörr, ljus trädörr och grått golv
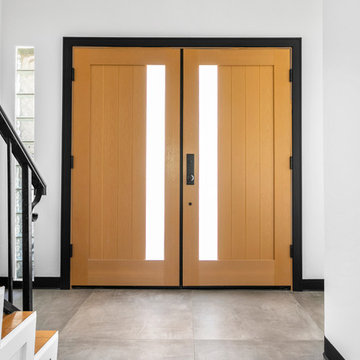
The entry of the house features concrete look floor tiles matching the tiles in the bathroom and balcony. New custom double entrance doors were also added, and the exterior was refinished with stucco and paint.
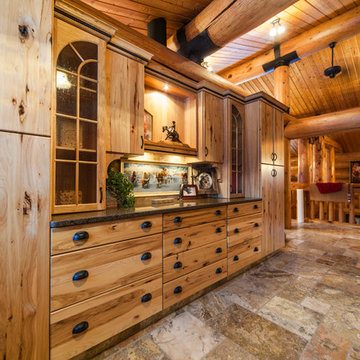
Welcome to a world class horse facility in the county of Lacombe situated on 160 Acres just one hour south of Edmonton. This stunning riding facility with a 24inch larch log home boasting just under 9000 square feet of living quarters. All custom appointed and designed, this upscale log home has been transformed to an amazing rancher features 5 bedrooms, 4 washrooms, vaulted ceiling, this open concept design features a grand fireplace with a rocked wall. The amazing indoor 140 x 350 riding arena, one of only 2 in Alberta of this size. The arena was constructed in 2009 and features a complete rehab therapy centre supported with performance solarium, equine water treadmill, equine therapy spa. The additional attached 30x320 attached open face leantoo with day pens and a 30x320 attached stable area with pens built with soft floors and with water bowls in each stall. The building is complete with lounge, tack room, laundry area..this is truly one of a kind facility and is a must see.
4,897 Sq Feet Above Ground
3 Bedrooms, 4 Bath
Bungalow, Built in 1982
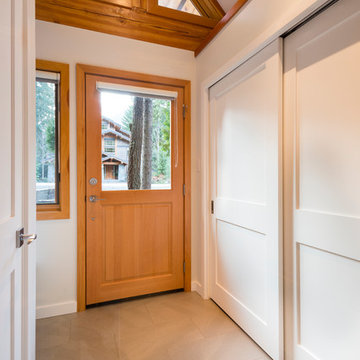
A cute little cabin in Whistler get a top to bottom renovation.
Idéer för mellanstora vintage foajéer, med vita väggar, klinkergolv i porslin, en enkeldörr och ljus trädörr
Idéer för mellanstora vintage foajéer, med vita väggar, klinkergolv i porslin, en enkeldörr och ljus trädörr
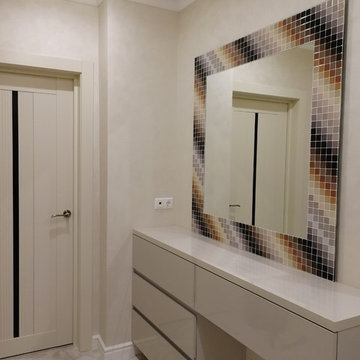
Foto på en liten vintage farstu, med beige väggar, klinkergolv i porslin, en enkeldörr, ljus trädörr och beiget golv
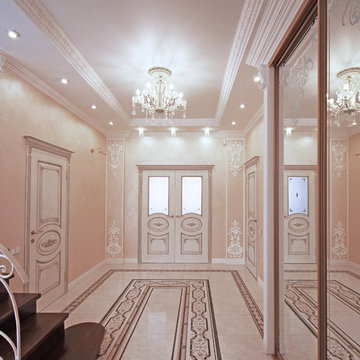
Idéer för en mellanstor klassisk farstu, med beige väggar, klinkergolv i porslin, en enkeldörr, ljus trädörr och beiget golv
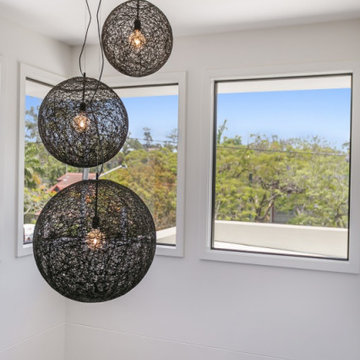
This large high-end residential home set records in Yeronga for off-river land sales for blocks of land less than 1000m2 when sold in 2016 to rugby league legend Wayne Bennett. The beautiful home was meticulously designed by the team at grayHAUS to take in the Queensland weather all year round. Thoughtful positioning of louvred windows was the main focus to capture the breezes that came up the Brisbane River, creating a cross ventilation environment that varied little in temperatures minimising the need for air conditioning. The large open plan living, dining & kitchen provided the ultimate entertainment space as they all linked to the outdoor alfresco area that was picture framed by an above ground fully tiled swimming pool, which could be heated during the winter months for year-round use.
Other attributes to this house is a 3 car garage with store room, master retreat on the middle level with a private balcony, large butler’s pantry with separate appliances and fridge spaces for the master chef of the house, media room fitted with surround sound system, 3 large bedrooms with ensuite and bathroom on the upper level all linked to a teenagers retreat / multi-purpose room.
An electronic smart system was also installed to the house so themes could be set for lighting, while AC controls, intercom and alarm systems were also integrated into this system. This home was one of the first high end builds designed and built by the team at grayHAUS and it still proves to be a success by re-setting the benchmark for off-river property sales when sold recently in 2019.
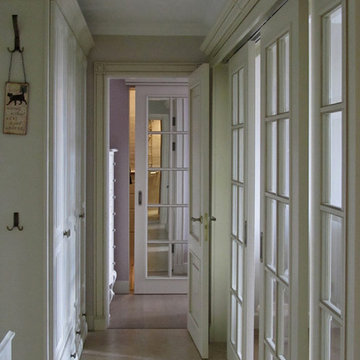
Видакович М.
Foto på en mellanstor vintage hall, med beige väggar, klinkergolv i porslin, en enkeldörr, ljus trädörr och beiget golv
Foto på en mellanstor vintage hall, med beige väggar, klinkergolv i porslin, en enkeldörr, ljus trädörr och beiget golv
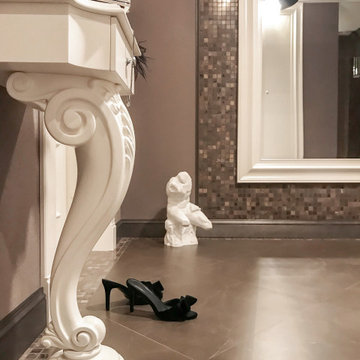
Klassisk inredning av en mellanstor ingång och ytterdörr, med bruna väggar, klinkergolv i porslin, en enkeldörr, ljus trädörr och brunt golv
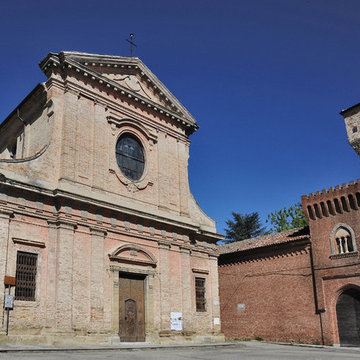
Ripristino pavimentazione della chiesa di San Marzano (AT) con la collezione Terra nei formati esagona e 20 x 20 cm.
Articoli utilizzati:
Terra Avorio Esagona,
Terra Ocra Esagona,
Terra Rosso Esagona,
Terra Cardinale Esagona,
Terra Avorio 20x20,
Terra Nero 20x20.
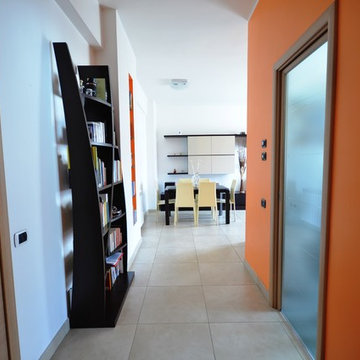
Exempel på en liten modern hall, med orange väggar, klinkergolv i porslin, en enkeldörr, ljus trädörr och beiget golv
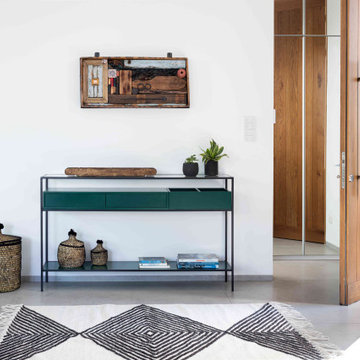
Bild på en mellanstor funkis ingång och ytterdörr, med vita väggar, klinkergolv i porslin, en enkeldörr, ljus trädörr och grått golv
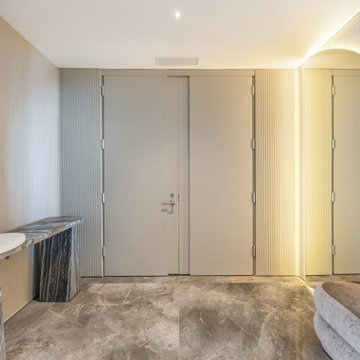
Floor to ceiling LED mirror
Inspiration för en stor vintage foajé, med grå väggar, klinkergolv i porslin, en dubbeldörr, ljus trädörr och grått golv
Inspiration för en stor vintage foajé, med grå väggar, klinkergolv i porslin, en dubbeldörr, ljus trädörr och grått golv
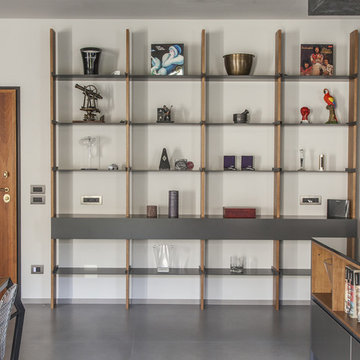
Idéer för stora industriella foajéer, med vita väggar, klinkergolv i porslin, ljus trädörr och grått golv
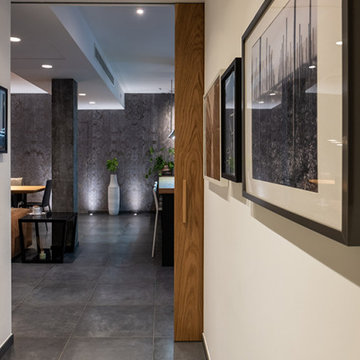
Bild på en mellanstor funkis foajé, med vita väggar, klinkergolv i porslin, en skjutdörr, ljus trädörr och grått golv
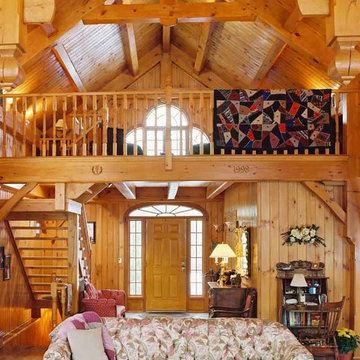
Photo & Timbers by Thistlewood Timber Framing
Rustik inredning av en stor foajé, med klinkergolv i porslin, en enkeldörr och ljus trädörr
Rustik inredning av en stor foajé, med klinkergolv i porslin, en enkeldörr och ljus trädörr
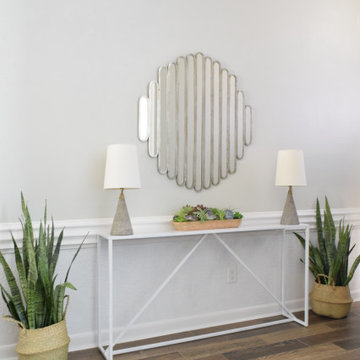
DuLany Design Entryway interior design.
Idéer för små vintage ingångspartier, med grå väggar, klinkergolv i porslin, en enkeldörr, ljus trädörr och brunt golv
Idéer för små vintage ingångspartier, med grå väggar, klinkergolv i porslin, en enkeldörr, ljus trädörr och brunt golv
291 foton på entré, med klinkergolv i porslin och ljus trädörr
6