2 659 foton på entré, med klinkergolv i porslin
Sortera efter:Populärt i dag
41 - 60 av 2 659 foton
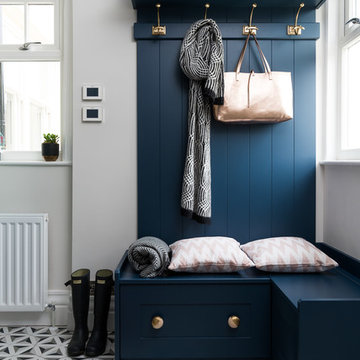
Photographer: James York
Exempel på ett litet klassiskt kapprum, med grå väggar, klinkergolv i porslin och flerfärgat golv
Exempel på ett litet klassiskt kapprum, med grå väggar, klinkergolv i porslin och flerfärgat golv
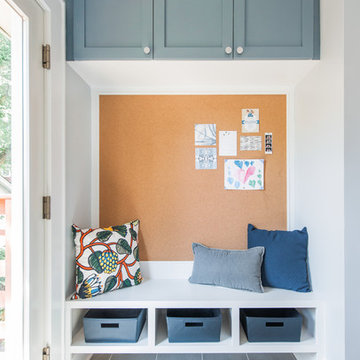
Photography by Anna Herbst
Foto på ett mellanstort vintage kapprum, med klinkergolv i porslin, blå väggar och grått golv
Foto på ett mellanstort vintage kapprum, med klinkergolv i porslin, blå väggar och grått golv
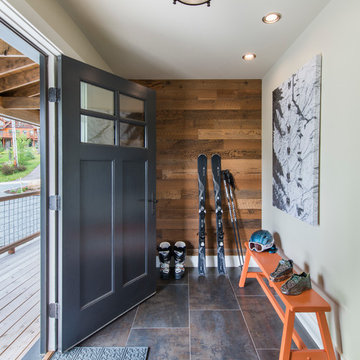
Nat Rea
Foto på en mellanstor lantlig ingång och ytterdörr, med bruna väggar, klinkergolv i porslin, en enkeldörr och en svart dörr
Foto på en mellanstor lantlig ingång och ytterdörr, med bruna väggar, klinkergolv i porslin, en enkeldörr och en svart dörr
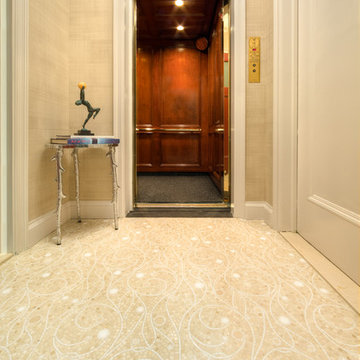
Interior Design: Planned Space Inc. Greenwich, CT
Lighting Design: Patdo Light Studio
Foto på en stor funkis hall, med beige väggar och klinkergolv i porslin
Foto på en stor funkis hall, med beige väggar och klinkergolv i porslin

The homeowners transformed their old entry from the garage into an open concept mudroom. With a durable porcelain tile floor, the family doesn't have to worry about the winter months ruining their floor.
Plato Prelude custom lockers were designed as a drop zone as the family enters from the garage. Jackets and shoes are now organized.
The door to the basement was removed and opened up to allow for a new banister and stained wood railing to match the mudroom cabinetry. Now the mudroom transitions to the kitchen and the front entry allowing the perfect flow for entertaining.
Transitioning from a wood floor into a tile foyer can sometimes be too blunt. With this project we added a glass mosaic tile allowing an awesome transition to flow from one material to the other.

Inspiration för en stor funkis hall, med klinkergolv i porslin, en pivotdörr, mörk trädörr och grått golv
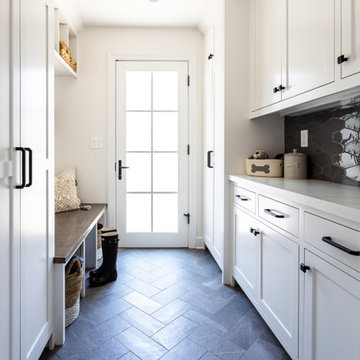
This Altadena home is the perfect example of modern farmhouse flair. The powder room flaunts an elegant mirror over a strapping vanity; the butcher block in the kitchen lends warmth and texture; the living room is replete with stunning details like the candle style chandelier, the plaid area rug, and the coral accents; and the master bathroom’s floor is a gorgeous floor tile.
Project designed by Courtney Thomas Design in La Cañada. Serving Pasadena, Glendale, Monrovia, San Marino, Sierra Madre, South Pasadena, and Altadena.
For more about Courtney Thomas Design, click here: https://www.courtneythomasdesign.com/
To learn more about this project, click here:
https://www.courtneythomasdesign.com/portfolio/new-construction-altadena-rustic-modern/
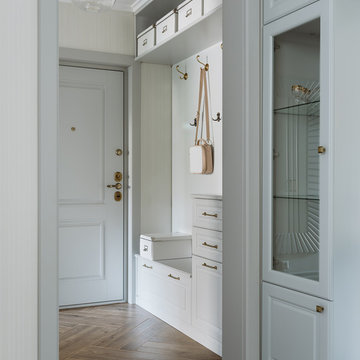
Прихожая, вид из холла на гардероб и на входную дверь.
Inspiration för en mellanstor vintage hall, med grå väggar, klinkergolv i porslin, en enkeldörr, en grå dörr och brunt golv
Inspiration för en mellanstor vintage hall, med grå väggar, klinkergolv i porslin, en enkeldörr, en grå dörr och brunt golv

This very busy family of five needed a convenient place to drop coats, shoes and bookbags near the active side entrance of their home. Creating a mudroom space was an essential part of a larger renovation project we were hired to design which included a kitchen, family room, butler’s pantry, home office, laundry room, and powder room. These additional spaces, including the new mudroom, did not exist previously and were created from the home’s existing square footage.
The location of the mudroom provides convenient access from the entry door and creates a roomy hallway that allows an easy transition between the family room and laundry room. This space also is used to access the back staircase leading to the second floor addition which includes a bedroom, full bath, and a second office.
The color pallet features peaceful shades of blue-greys and neutrals accented with textural storage baskets. On one side of the hallway floor-to-ceiling cabinetry provides an abundance of vital closed storage, while the other side features a traditional mudroom design with coat hooks, open cubbies, shoe storage and a long bench. The cubbies above and below the bench were specifically designed to accommodate baskets to make storage accessible and tidy. The stained wood bench seat adds warmth and contrast to the blue-grey paint. The desk area at the end closest to the door provides a charging station for mobile devices and serves as a handy landing spot for mail and keys. The open area under the desktop is perfect for the dog bowls.
Photo: Peter Krupenye
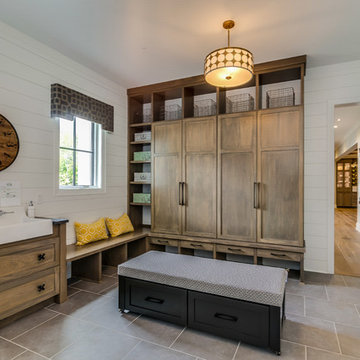
Exempel på ett stort lantligt kapprum, med grå väggar, klinkergolv i porslin, en enkeldörr, en vit dörr och grått golv
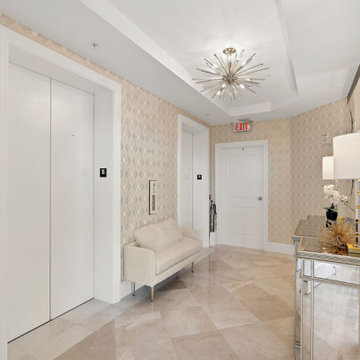
Foto på en liten funkis hall, med beige väggar, klinkergolv i porslin och beiget golv
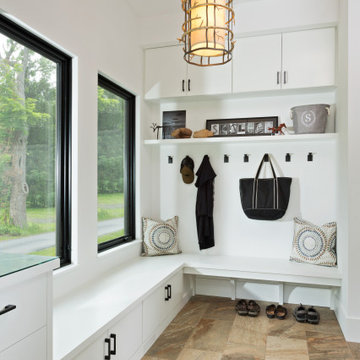
Bild på ett mellanstort funkis kapprum, med vita väggar, klinkergolv i porslin och beiget golv

Idéer för att renovera ett litet vintage kapprum, med beige väggar, klinkergolv i porslin, en enkeldörr, en brun dörr och grått golv
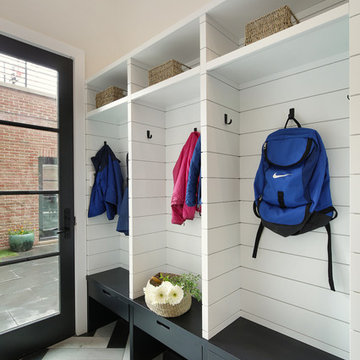
Foto på ett stort vintage kapprum, med vita väggar, klinkergolv i porslin, en enkeldörr, glasdörr och svart golv

Photography: Stacy Zarin Goldberg
Foto på en liten funkis foajé, med vita väggar, klinkergolv i porslin och brunt golv
Foto på en liten funkis foajé, med vita väggar, klinkergolv i porslin och brunt golv
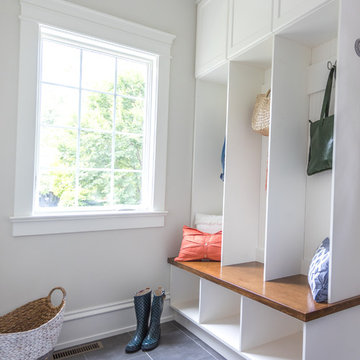
This mudroom has ample space and storage. Featuring a stained bench seat with white cabinetry. A small coat closet provides extra storage.
Idéer för ett litet klassiskt kapprum, med grå väggar, klinkergolv i porslin, en enkeldörr, en svart dörr och grått golv
Idéer för ett litet klassiskt kapprum, med grå väggar, klinkergolv i porslin, en enkeldörr, en svart dörr och grått golv
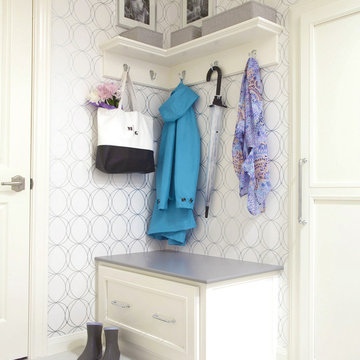
Added small mud room space in Laundry Room. Modern wallcovering Graham and Brown. Porcelain Tile Floors Fabrique from Daltile. Dash and Albert rug, Custom shelving with hooks. Baldwin Door handles.
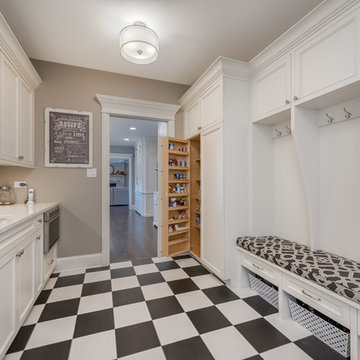
Mudroom complete with built in bench system, integrated pantries, cork board backsplash, under mount sink, quartzite countertops, microwave and unique black and white flooring
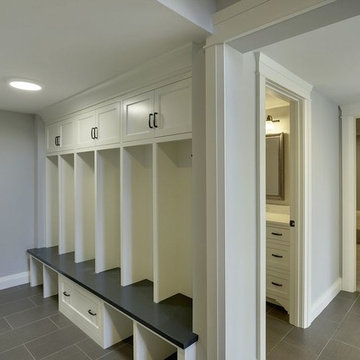
Inspiration för ett mellanstort vintage kapprum, med grå väggar och klinkergolv i porslin
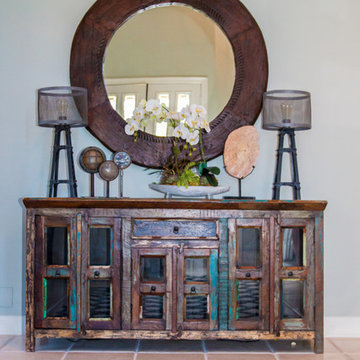
Idéer för att renovera en mellanstor vintage hall, med blå väggar och klinkergolv i porslin
2 659 foton på entré, med klinkergolv i porslin
3