49 foton på entré, med korkgolv och en enkeldörr
Sortera efter:
Budget
Sortera efter:Populärt i dag
21 - 40 av 49 foton
Artikel 1 av 3
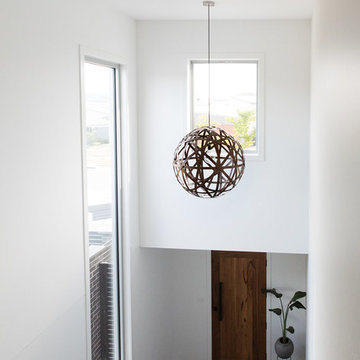
For this new family home, the interior design aesthetic was modern neutrals. Lots of bold charcoals, black, pale greys and whites, paired with timeless materials of timber, stone and concrete. A sophisticated and timeless interior. Interior design and styling by Studio Black Interiors. Built by R.E.P Building. Photography by Thorson Photography.
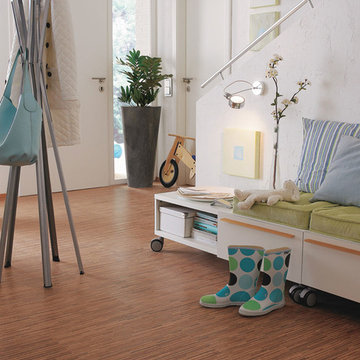
Color: Naturals-Mikado
Idéer för en mellanstor shabby chic-inspirerad ingång och ytterdörr, med vita väggar, korkgolv, en enkeldörr och en vit dörr
Idéer för en mellanstor shabby chic-inspirerad ingång och ytterdörr, med vita väggar, korkgolv, en enkeldörr och en vit dörr
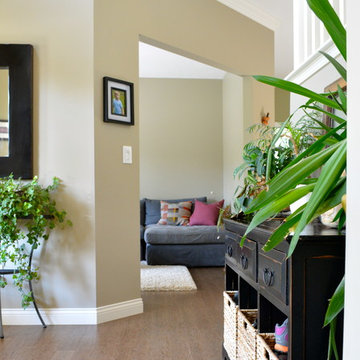
Natural, calm, family-centered. This client knew what she wanted and just needed some assistance getting there. Susan helped her out with imagery and product research, a first floor furniture plan and several working meetings to nail down the built-in functionality and look in the dining-room-turned-office/family drop-zone. Cork floors installed throughout give the home a warm and eco-friendly foundation. Pine-cones, tree trunk cookies, plants and lots of unstained wood make the family's focus on nature clear. The result: a beautiful and light-filled but relaxed and practical family space.
Carpenter/Contractor: Sam Dennis
From the client: We hired Susan to assist with a downstairs remodel. She brings a personalization that feels like getting advice from a family member at the same time adding helpful details of her industry knowledge. Her flexibly in work style allows her to come with plans fully researched and developed or to advise, plan and draw on the spot. She has been willing to do as much as we needed or to let us roll with our own ideas and time frame and consult with her as needed.
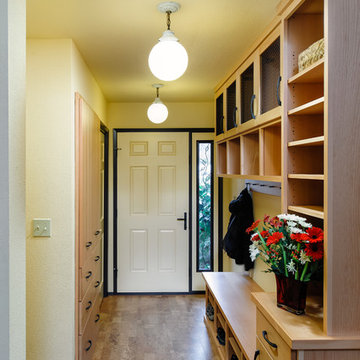
Wonderful storage and cubbies are added to the entry.
Idéer för att renovera en mellanstor funkis hall, med gula väggar, korkgolv, en enkeldörr och en vit dörr
Idéer för att renovera en mellanstor funkis hall, med gula väggar, korkgolv, en enkeldörr och en vit dörr
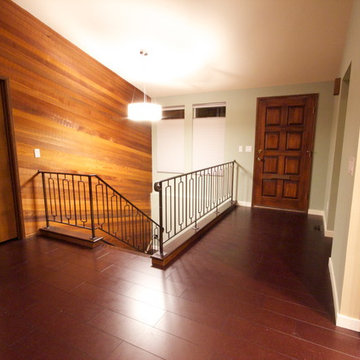
There were a few goals for this main level living space remodel, first and for most to enhance the breath taking views of the Tacoma Narrows Strait of the Puget Sound. Secondly to also enhance and restore the original mid-century architecture and lastly to modernize the spaces with style and functionality. The layout changed by removing the walls separating the kitchen and entryway from the living spaces along with reducing the coat closet from 72 inches wide to 48 wide opening up the entry space. The original wood wall provides the mid-century architecture by combining the wood wall with the rich cork floors and contrasting them both with the floor to ceiling crisp white stacked slate fireplace we created the modern feel the client desired. Adding to the contrast of the warm wood tones the kitchen features the cool grey custom modern cabinetry, white and grey quartz countertops with an eye popping blue crystal quartz on the raise island countertop and bar top. To balance the wood wall the bar cabinetry on the opposite side of the space was finished in a honey stain. The furniture pieces are primarily blue and grey hues to coordinate with the beautiful glass tiled backsplash and crystal blue countertops in the kitchen. Lastly the accessories and accents are a combination of oranges and greens to follow in the mid-century color pallet and contrast the blue hues.
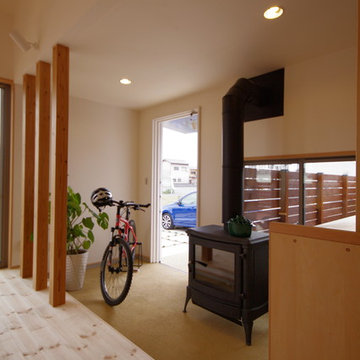
Foto på en mellanstor minimalistisk farstu, med vita väggar, korkgolv och en enkeldörr
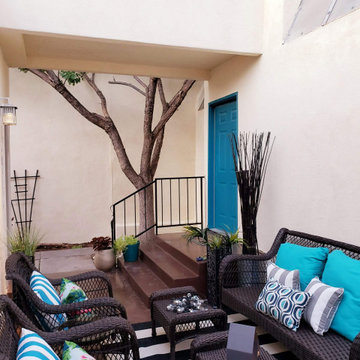
New Stucco, Private Patio with Stained Concrete and FREE Staging provided with listing!
Inredning av en modern liten ingång och ytterdörr, med beige väggar, korkgolv, en enkeldörr, en blå dörr och brunt golv
Inredning av en modern liten ingång och ytterdörr, med beige väggar, korkgolv, en enkeldörr, en blå dörr och brunt golv

真っ暗だった廊下へは階段を介して光が届きます。
玄関スペースを広げてワークスペースとしました(写真右側)。
玄関収納にはバギー置場を設け、子どもの成長に合わせて変えていきます。
(写真 傍島利浩)
Foto på en liten funkis hall, med vita väggar, korkgolv, en enkeldörr, en grå dörr och brunt golv
Foto på en liten funkis hall, med vita väggar, korkgolv, en enkeldörr, en grå dörr och brunt golv
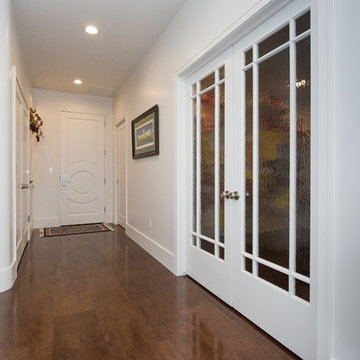
Dan Denardo
Inredning av en modern foajé, med vita väggar, korkgolv, en enkeldörr, en vit dörr och brunt golv
Inredning av en modern foajé, med vita väggar, korkgolv, en enkeldörr, en vit dörr och brunt golv
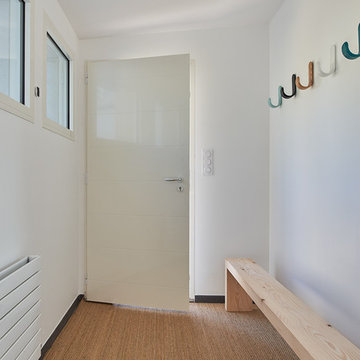
Guillaume Jouet
Idéer för att renovera en stor maritim foajé, med vita väggar, korkgolv, en enkeldörr, en vit dörr och beiget golv
Idéer för att renovera en stor maritim foajé, med vita väggar, korkgolv, en enkeldörr, en vit dörr och beiget golv
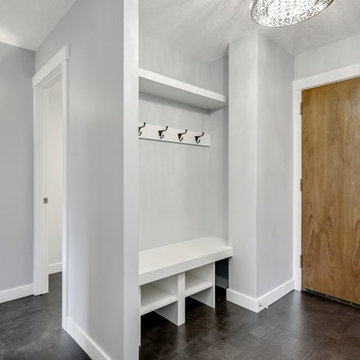
"The owner of this 700 square foot condo sought to completely remodel her home to better suit her needs. After completion, she now enjoys an updated kitchen including prep counter, art room, a bright sunny living room and full washroom remodel.
In the main entryway a recessed niche with coat hooks, bench and shoe storage welcomes you into this condo.
As an avid cook, this homeowner sought more functionality and counterspace with her kitchen makeover. All new Kitchenaid appliances were added. Quartzite countertops add a fresh look, while custom cabinetry adds sufficient storage. A marble mosaic backsplash and two-toned cabinetry add a classic feel to this kitchen.
In the main living area, new sliding doors onto the balcony, along with cork flooring and Benjamin Moore’s Silver Lining paint open the previously dark area. A new wall was added to give the homeowner a full pantry and art space. Custom barn doors were added to separate the art space from the living area.
In the master bedroom, an expansive walk-in closet was added. New flooring, paint, baseboards and chandelier make this the perfect area for relaxing.
To complete the en-suite remodel, everything was completely torn out. A combination tub/shower with custom mosaic wall niche and subway tile was installed. A new vanity with quartzite countertops finishes off this room.
The homeowner is pleased with the new layout and functionality of her home. The result of this remodel is a bright, welcoming condo that is both well-designed and beautiful. "
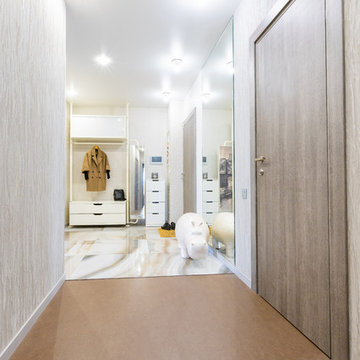
http://студияюмис.рф/ Юрий Федяев
Idéer för mellanstora funkis hallar, med grå väggar, korkgolv, en enkeldörr, en grå dörr och brunt golv
Idéer för mellanstora funkis hallar, med grå väggar, korkgolv, en enkeldörr, en grå dörr och brunt golv
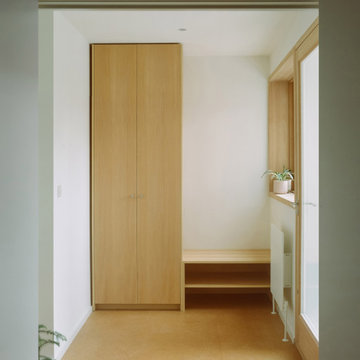
From Works oversaw all phases of the project from concept to completion to reconfigure and extend an existing garage of a semi-detached home in Blackheath, South London into a simple, robust and light filled kitchen and dining space which creates a clear connection out to the garden through the generous glazed timber openings.
The spaces are purposefully simple in their design with a focus on creating generously proportioned rooms for a young family. The project uses a pared back material palette of white painted walls and fitted joinery with expressed deep timber windows and window seat to emphasise the connection and views out to the rear garden.
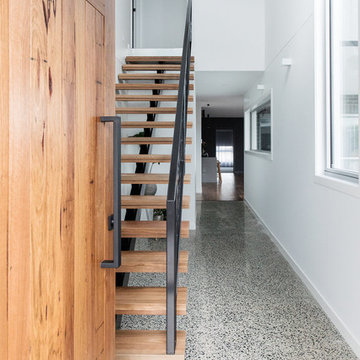
For this new family home, the interior design aesthetic was modern neutrals. Lots of bold charcoals, black, pale greys and whites, paired with timeless materials of timber, stone and concrete. A sophisticated and timeless interior. Interior design and styling by Studio Black Interiors. Built by R.E.P Building. Photography by Thorson Photography.
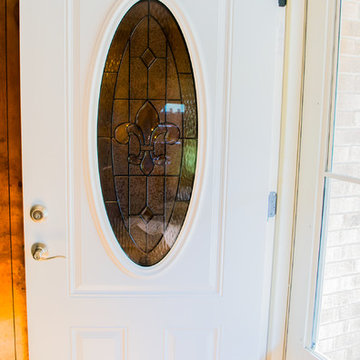
Inspiration för mellanstora klassiska entréer, med bruna väggar, korkgolv, en enkeldörr, en vit dörr och brunt golv
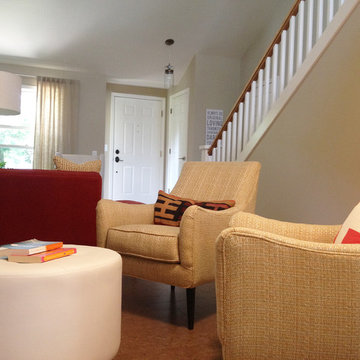
Marnie Keilholz
Foto på en liten funkis entré, med beige väggar, korkgolv, en enkeldörr och en vit dörr
Foto på en liten funkis entré, med beige väggar, korkgolv, en enkeldörr och en vit dörr
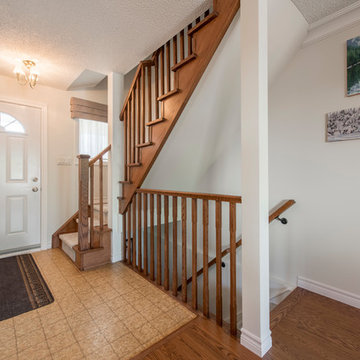
Exempel på en mellanstor klassisk ingång och ytterdörr, med vita väggar, korkgolv, en enkeldörr, en vit dörr och brunt golv
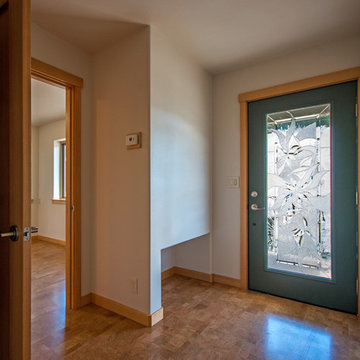
photo: John Lund / Lund Arts
Inspiration för stora klassiska ingångspartier, med vita väggar, korkgolv, en enkeldörr, glasdörr och flerfärgat golv
Inspiration för stora klassiska ingångspartier, med vita väggar, korkgolv, en enkeldörr, glasdörr och flerfärgat golv
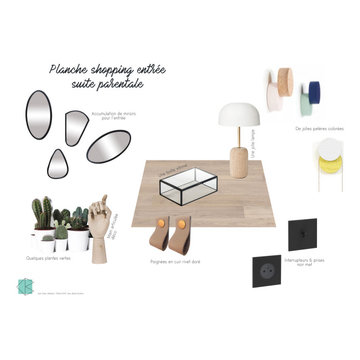
Planche shopping pour l'aménagement d'une suite parentale, ici l'entrée de la suite.
Inspiration för en liten funkis foajé, med grå väggar, korkgolv, en enkeldörr, en svart dörr och beiget golv
Inspiration för en liten funkis foajé, med grå väggar, korkgolv, en enkeldörr, en svart dörr och beiget golv
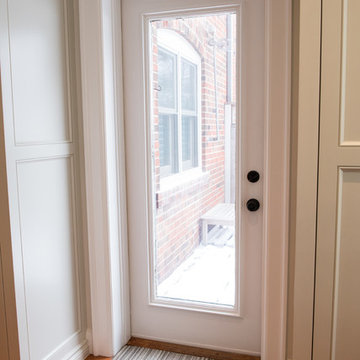
Inspiration för en mellanstor vintage entré, med vita väggar, korkgolv, en enkeldörr och en vit dörr
49 foton på entré, med korkgolv och en enkeldörr
2