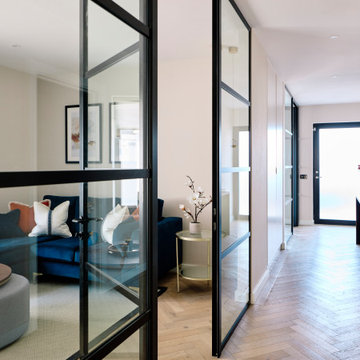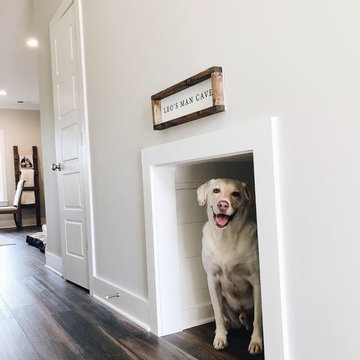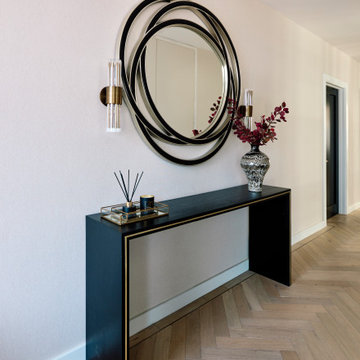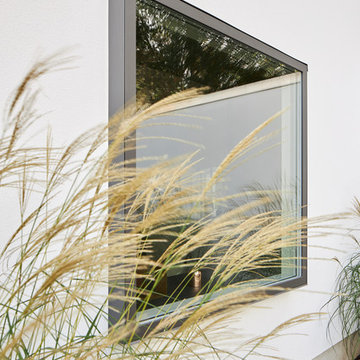2 051 foton på entré, med korkgolv och laminatgolv
Sortera efter:
Budget
Sortera efter:Populärt i dag
221 - 240 av 2 051 foton
Artikel 1 av 3
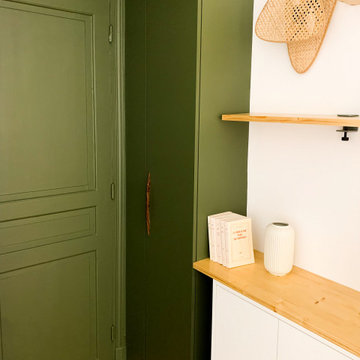
Un sas d'entrée vert olive a été crée. Il accueille des rangements et permet de cacher le placard compteur tout en étant déco et fonctionnel !
Exempel på en liten modern entré, med gröna väggar, laminatgolv, en enkeldörr och en grön dörr
Exempel på en liten modern entré, med gröna väggar, laminatgolv, en enkeldörr och en grön dörr
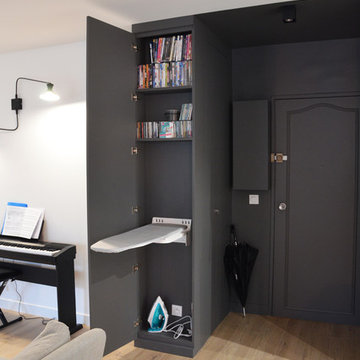
Exempel på en liten modern entré, med grå väggar och laminatgolv
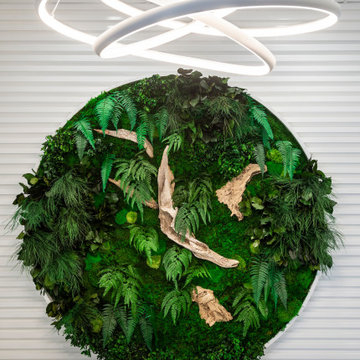
Fully renovated Dental Office.
-MDF slat wall feature finished in high gloss paint
-Custom made reception desk
-ceiling tile
-Living wall art in custom made circular frame, byNature
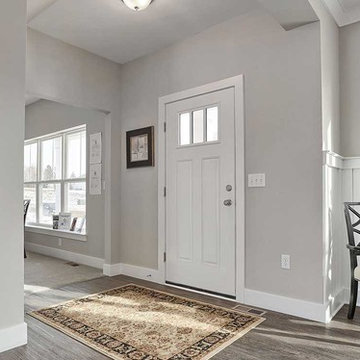
This 2-story home with welcoming front porch includes a 2-car garage, 9’ ceilings throughout the first floor, and designer details throughout. Stylish vinyl plank flooring in the foyer extends to the Kitchen, Dining Room, and Family Room. To the front of the home is a Dining Room with craftsman style wainscoting and a convenient flex room. The Kitchen features attractive cabinetry, granite countertops with tile backsplash, and stainless steel appliances. The Kitchen with sliding glass door access to the backyard patio opens to the Family Room. A cozy gas fireplace with stone surround and shiplap detail above mantle warms the Family Room and triple windows allow for plenty of natural light. The 2nd floor boasts 4 bedrooms, 2 full bathrooms, and a laundry room. The Owner’s Suite with spacious closet includes a private bathroom with 5’ shower and double bowl vanity with cultured marble top.
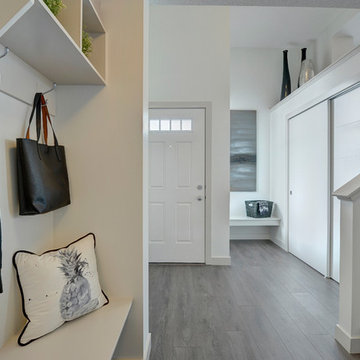
The white on white walls, front window and open to above ceiling make this front entry bright and welcoming. We've added a built in bench and cubbies for extra storage in addition to the large closet.
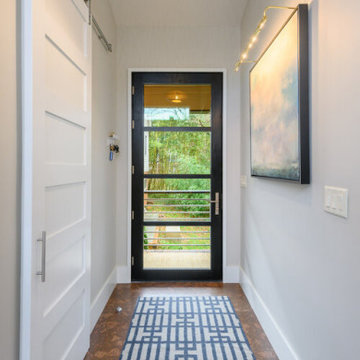
Inspiration för rustika hallar, med vita väggar, korkgolv, en enkeldörr, glasdörr och brunt golv
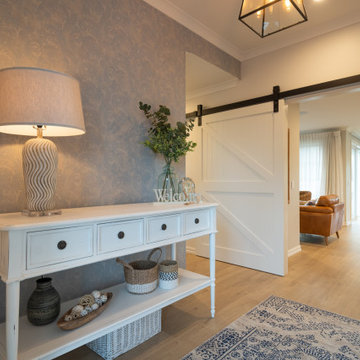
Entry to a Hampton's style home featuring the classic blue and white colours and old meets new theme.
Foto på en stor maritim foajé, med beige väggar, laminatgolv, en enkeldörr, en vit dörr och beiget golv
Foto på en stor maritim foajé, med beige väggar, laminatgolv, en enkeldörr, en vit dörr och beiget golv
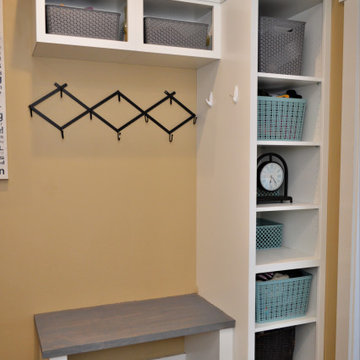
Cabinet Brand: Dura Supreme Cabinetry
Wood Species: Maple
Cabinet Finish: White
Door Style: Highland
Bench: BaileyTown USA, VT Industries, Hevea Butcher Block, Unfinished (customer painted grey)
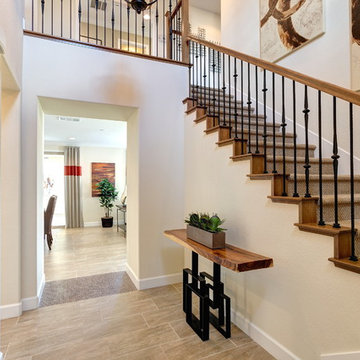
Idéer för en mellanstor rustik ingång och ytterdörr, med beige väggar, laminatgolv, en enkeldörr, en vit dörr och beiget golv
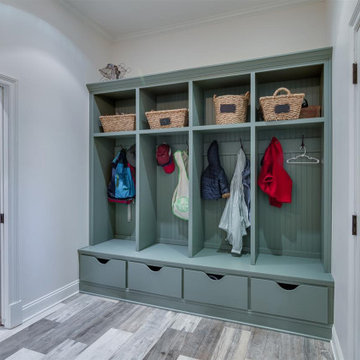
Idéer för att renovera ett mellanstort lantligt kapprum, med blå väggar, laminatgolv, en dubbeldörr, en blå dörr och flerfärgat golv

Originally built in 1990 the Heady Lakehouse began as a 2,800SF family retreat and now encompasses over 5,635SF. It is located on a steep yet welcoming lot overlooking a cove on Lake Hartwell that pulls you in through retaining walls wrapped with White Brick into a courtyard laid with concrete pavers in an Ashlar Pattern. This whole home renovation allowed us the opportunity to completely enhance the exterior of the home with all new LP Smartside painted with Amherst Gray with trim to match the Quaker new bone white windows for a subtle contrast. You enter the home under a vaulted tongue and groove white washed ceiling facing an entry door surrounded by White brick.
Once inside you’re encompassed by an abundance of natural light flooding in from across the living area from the 9’ triple door with transom windows above. As you make your way into the living area the ceiling opens up to a coffered ceiling which plays off of the 42” fireplace that is situated perpendicular to the dining area. The open layout provides a view into the kitchen as well as the sunroom with floor to ceiling windows boasting panoramic views of the lake. Looking back you see the elegant touches to the kitchen with Quartzite tops, all brass hardware to match the lighting throughout, and a large 4’x8’ Santorini Blue painted island with turned legs to provide a note of color.
The owner’s suite is situated separate to one side of the home allowing a quiet retreat for the homeowners. Details such as the nickel gap accented bed wall, brass wall mounted bed-side lamps, and a large triple window complete the bedroom. Access to the study through the master bedroom further enhances the idea of a private space for the owners to work. It’s bathroom features clean white vanities with Quartz counter tops, brass hardware and fixtures, an obscure glass enclosed shower with natural light, and a separate toilet room.
The left side of the home received the largest addition which included a new over-sized 3 bay garage with a dog washing shower, a new side entry with stair to the upper and a new laundry room. Over these areas, the stair will lead you to two new guest suites featuring a Jack & Jill Bathroom and their own Lounging and Play Area.
The focal point for entertainment is the lower level which features a bar and seating area. Opposite the bar you walk out on the concrete pavers to a covered outdoor kitchen feature a 48” grill, Large Big Green Egg smoker, 30” Diameter Evo Flat-top Grill, and a sink all surrounded by granite countertops that sit atop a white brick base with stainless steel access doors. The kitchen overlooks a 60” gas fire pit that sits adjacent to a custom gunite eight sided hot tub with travertine coping that looks out to the lake. This elegant and timeless approach to this 5,000SF three level addition and renovation allowed the owner to add multiple sleeping and entertainment areas while rejuvenating a beautiful lake front lot with subtle contrasting colors.
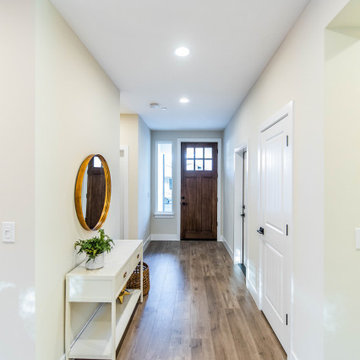
Idéer för att renovera en mellanstor vintage ingång och ytterdörr, med beige väggar, laminatgolv, en enkeldörr och mellanmörk trädörr
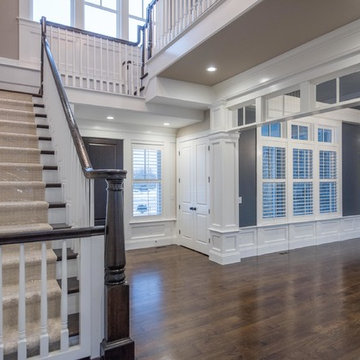
Rodney Middendorf Photography
Inspiration för en stor vintage ingång och ytterdörr, med beige väggar, korkgolv, en enkeldörr, mörk trädörr och brunt golv
Inspiration för en stor vintage ingång och ytterdörr, med beige väggar, korkgolv, en enkeldörr, mörk trädörr och brunt golv
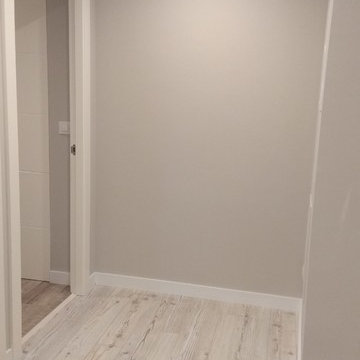
Entrada a la vivienda.
Inspiration för en mellanstor minimalistisk foajé, med grå väggar, laminatgolv, en enkeldörr, en vit dörr och vitt golv
Inspiration för en mellanstor minimalistisk foajé, med grå väggar, laminatgolv, en enkeldörr, en vit dörr och vitt golv
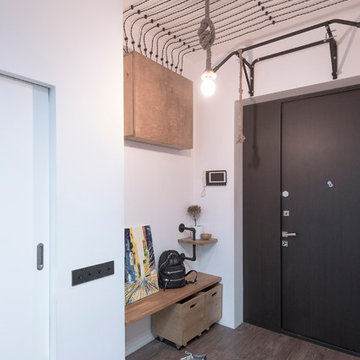
дизайнер Евгения Разуваева
Bild på en mellanstor industriell ingång och ytterdörr, med vita väggar, laminatgolv, en dubbeldörr, en svart dörr och brunt golv
Bild på en mellanstor industriell ingång och ytterdörr, med vita väggar, laminatgolv, en dubbeldörr, en svart dörr och brunt golv
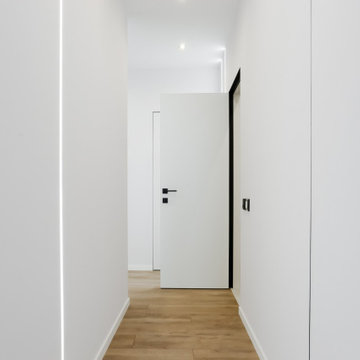
Modern inredning av en liten hall, med vita väggar, laminatgolv, en enkeldörr, en vit dörr och beiget golv
2 051 foton på entré, med korkgolv och laminatgolv
12
