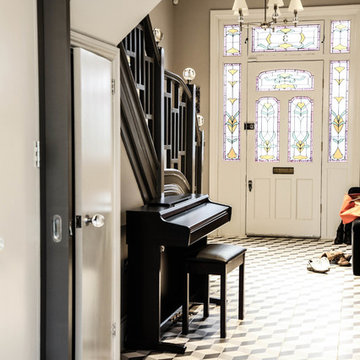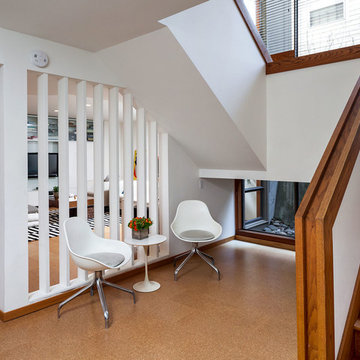384 foton på entré, med korkgolv och linoleumgolv
Sortera efter:
Budget
Sortera efter:Populärt i dag
41 - 60 av 384 foton
Artikel 1 av 3
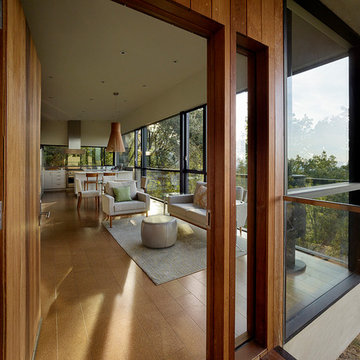
Despite an extremely steep, almost undevelopable, wooded site, the Overlook Guest House strategically creates a new fully accessible indoor/outdoor dwelling unit that allows an aging family member to remain close by and at home.
Photo by Matthew Millman
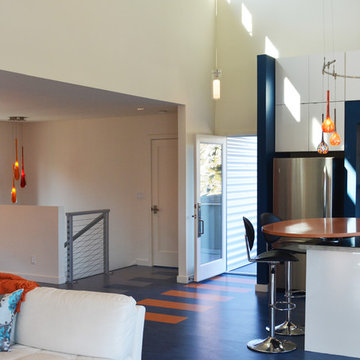
Believe it or not, the previous entry was through the laundry room! We assigned a new entry door that led directly into the great room. With creative a floor design, the entry became a fun focal point!
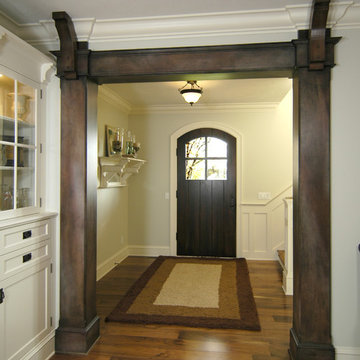
American farmhouse meets English cottage style in this welcoming design featuring a large living room, kitchen and spacious landing-level master suite with handy walk-in closet. Five other bedrooms, 4 1/2 baths, a screen porch, home office and a lower-level sports court make Alcott the perfect family home.
Photography: David Bixel
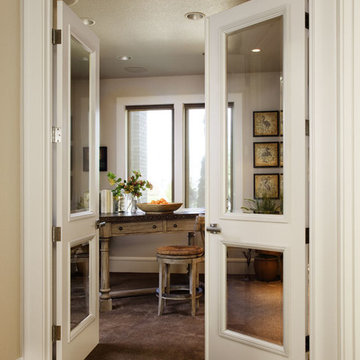
Visit Our Showroom
8000 Locust Mill St.
Ellicott City, MD 21043
Trustile Interior Door - Custom molding on the doors of the "con Amore" home in the Portland, Oregon Street of Dreams was carried into the casing, baseboard and wainscoting throughout the house.
model: TSL2020
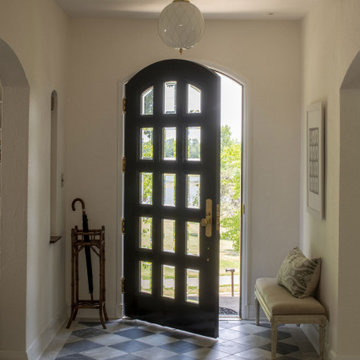
Contractor: Welch Forsman (phase 2)
Interiors: Alecia Stevens Interiors
Photography: Scott Amundson
Foto på en vintage ingång och ytterdörr, med linoleumgolv, en enkeldörr och mörk trädörr
Foto på en vintage ingång och ytterdörr, med linoleumgolv, en enkeldörr och mörk trädörr
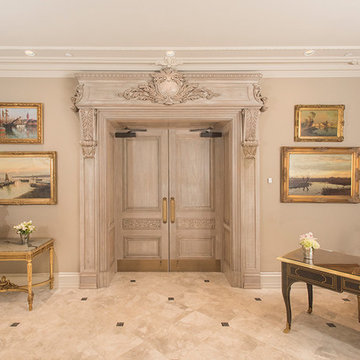
Idéer för att renovera en stor vintage ingång och ytterdörr, med beige väggar, linoleumgolv, en tvådelad stalldörr, en vit dörr och beiget golv
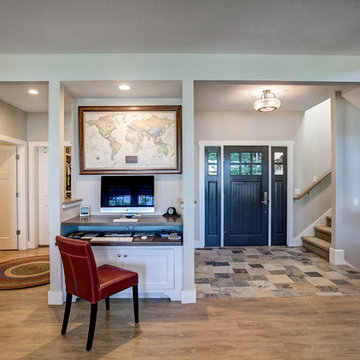
Photos by Kaity
Foto på ett lantligt kapprum, med gula väggar, linoleumgolv, en enkeldörr och en vit dörr
Foto på ett lantligt kapprum, med gula väggar, linoleumgolv, en enkeldörr och en vit dörr
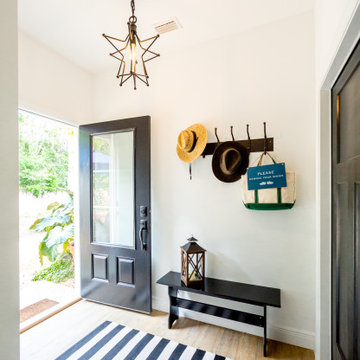
Custom entry with built in storage.
Idéer för att renovera en mellanstor lantlig foajé, med vita väggar, korkgolv, en pivotdörr, en svart dörr och brunt golv
Idéer för att renovera en mellanstor lantlig foajé, med vita väggar, korkgolv, en pivotdörr, en svart dörr och brunt golv
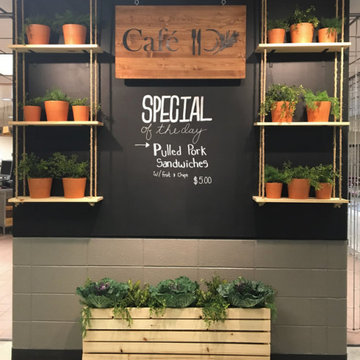
The original layout of the college café was cluttered with a dated design that had not been touched in over 30 years. Bringing life and cohesion to this space was achieved thru the use of warm woods, mixed metals and a solid color pallet. Much effort was put into redefining the layout and space planning the café to create a unique and functional area. Once this industrial café project was completed, the new layout invited community and created spaces for the students to eat, study and relax.
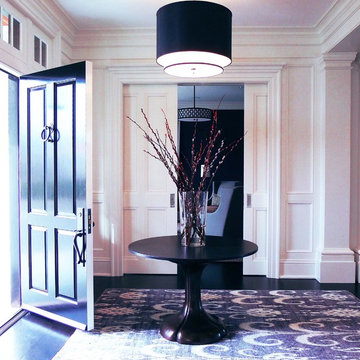
Project featured in TownVibe Fairfield Magazine, "In this home, a growing family found a way to marry all their New York City sophistication with subtle hints of coastal Connecticut charm. This isn’t a Nantucket-style beach house for it is much too grand. Yet it is in no way too formal for the pitter-patter of little feet and four-legged friends. Despite its grandeur, the house is warm, and inviting—apparent from the very moment you walk in the front door. Designed by Southport’s own award-winning Mark P. Finlay Architects, with interiors by Megan Downing and Sarah Barrett of New York City’s Elemental Interiors, the ultimate dream house comes to life."
Read more here > http://www.townvibe.com/Fairfield/July-August-2015/A-SoHo-Twist/
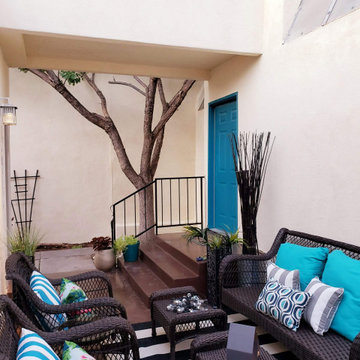
New Stucco, Private Patio with Stained Concrete and FREE Staging provided with listing!
Inredning av en modern liten ingång och ytterdörr, med beige väggar, korkgolv, en enkeldörr, en blå dörr och brunt golv
Inredning av en modern liten ingång och ytterdörr, med beige väggar, korkgolv, en enkeldörr, en blå dörr och brunt golv

Foto på ett litet vintage kapprum, med beige väggar, linoleumgolv, en enkeldörr, en vit dörr och beiget golv

The owners of this home came to us with a plan to build a new high-performance home that physically and aesthetically fit on an infill lot in an old well-established neighborhood in Bellingham. The Craftsman exterior detailing, Scandinavian exterior color palette, and timber details help it blend into the older neighborhood. At the same time the clean modern interior allowed their artistic details and displayed artwork take center stage.
We started working with the owners and the design team in the later stages of design, sharing our expertise with high-performance building strategies, custom timber details, and construction cost planning. Our team then seamlessly rolled into the construction phase of the project, working with the owners and Michelle, the interior designer until the home was complete.
The owners can hardly believe the way it all came together to create a bright, comfortable, and friendly space that highlights their applied details and favorite pieces of art.
Photography by Radley Muller Photography
Design by Deborah Todd Building Design Services
Interior Design by Spiral Studios

Neal's Design Remodel
Idéer för ett klassiskt kapprum, med orange väggar och linoleumgolv
Idéer för ett klassiskt kapprum, med orange väggar och linoleumgolv
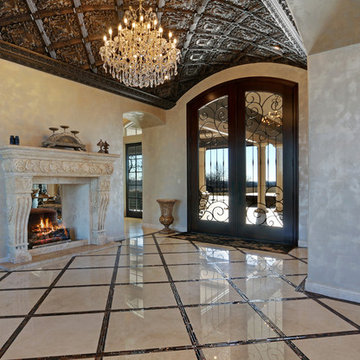
Lauren Rodriguez - VHT Studios
Idéer för en stor klassisk ingång och ytterdörr, med beige väggar, linoleumgolv, en dubbeldörr och mörk trädörr
Idéer för en stor klassisk ingång och ytterdörr, med beige väggar, linoleumgolv, en dubbeldörr och mörk trädörr
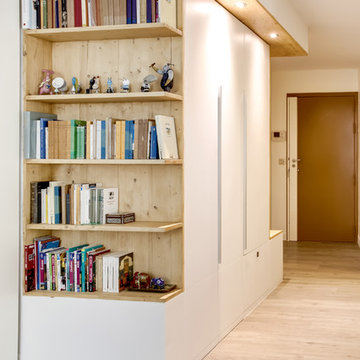
Création d'un meuble d'entrée sur mesure
Photographie : Marine Pinard Shoootin
Exempel på en mellanstor modern foajé, med vita väggar och linoleumgolv
Exempel på en mellanstor modern foajé, med vita väggar och linoleumgolv
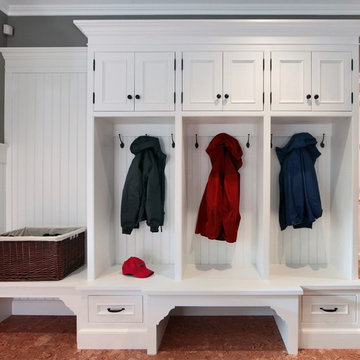
Mudroom with cork floor, custom cabinetry and personal cubbies.
Inspiration för ett vintage kapprum, med vita väggar och korkgolv
Inspiration för ett vintage kapprum, med vita väggar och korkgolv
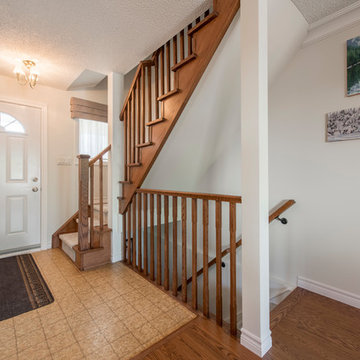
Exempel på en mellanstor klassisk ingång och ytterdörr, med vita väggar, korkgolv, en enkeldörr, en vit dörr och brunt golv
384 foton på entré, med korkgolv och linoleumgolv
3
