6 688 foton på entré, med laminatgolv och marmorgolv
Sortera efter:
Budget
Sortera efter:Populärt i dag
141 - 160 av 6 688 foton
Artikel 1 av 3
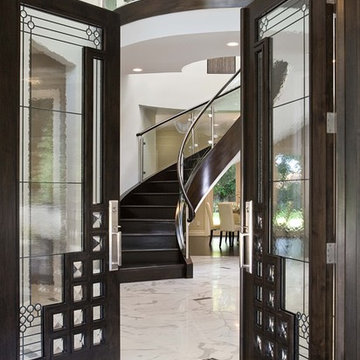
Inspiration för klassiska entréer, med en dubbeldörr, glasdörr och marmorgolv
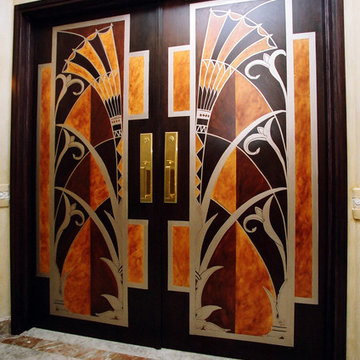
Custom hand painted Art Deco design
Idéer för en stor modern ingång och ytterdörr, med beige väggar, marmorgolv, en dubbeldörr, mörk trädörr och grått golv
Idéer för en stor modern ingång och ytterdörr, med beige väggar, marmorgolv, en dubbeldörr, mörk trädörr och grått golv

Moody california coastal Spanish decor in foyer. Using natural vases and branch. Hand painted large scale art to catch your eye as you enter into the home.
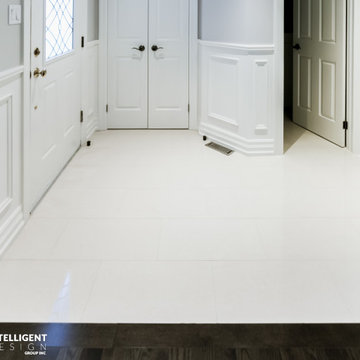
Exempel på en klassisk farstu, med beige väggar, marmorgolv, en enkeldörr, en vit dörr och vitt golv
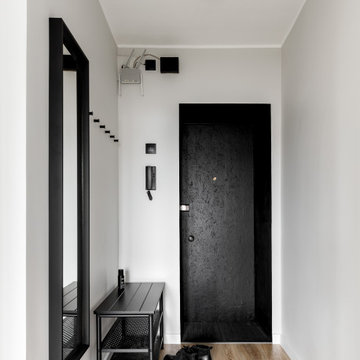
Foto på en liten funkis ingång och ytterdörr, med grå väggar, laminatgolv, en enkeldörr, en svart dörr och brunt golv
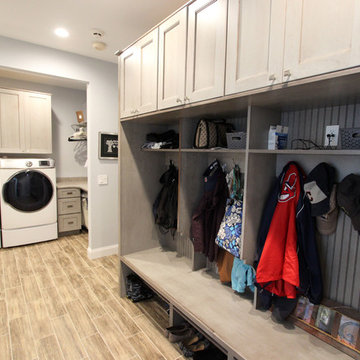
In this laundry room we reconfigured the area by removing walls, making the bathroom smaller and installing a mud room with cubbie storage and a dog shower area. The cabinets installed are Medallion Gold series Stockton flat panel, cherry wood in Peppercorn. 3” Manor pulls and 1” square knobs in Satin Nickel. On the countertop Silestone Quartz in Alpine White. The tile in the dog shower is Daltile Season Woods Collection in Autumn Woods Color. The floor is VTC Island Stone.
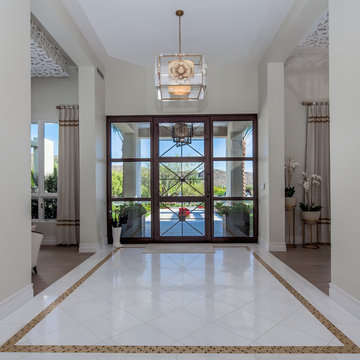
Indy Ferrufino
EIF Images
eifimages@gmail.com
Idéer för mellanstora funkis ingångspartier, med beige väggar, marmorgolv, en enkeldörr, metalldörr och vitt golv
Idéer för mellanstora funkis ingångspartier, med beige väggar, marmorgolv, en enkeldörr, metalldörr och vitt golv
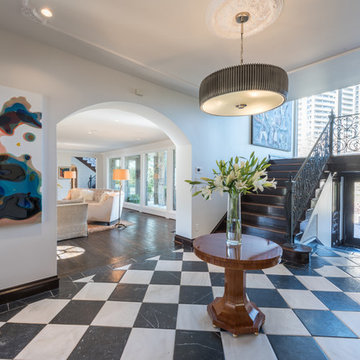
Inspiration för en stor vintage foajé, med vita väggar, marmorgolv, en dubbeldörr och en svart dörr
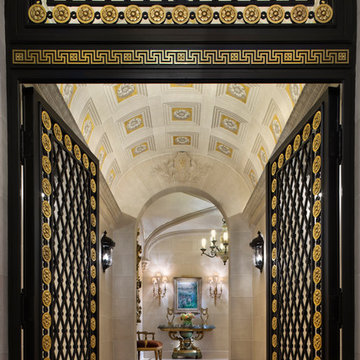
The new interior iron doors in the Main Entry Vestibule incorporate gold leaf rosette accents and hardware and a custom sculpted Angel in the transom to bless everyone as they enter and leave the home.
Historic New York City Townhouse | Renovation by Brian O'Keefe Architect, PC, with Interior Design by Richard Keith Langham
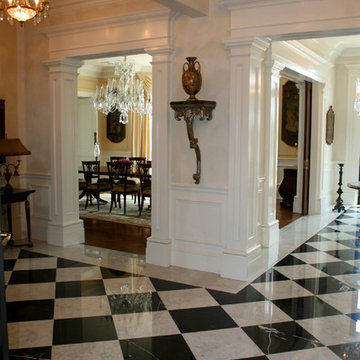
Idéer för en stor klassisk foajé, med vita väggar, marmorgolv, en dubbeldörr och mellanmörk trädörr

Jim Decker
Inredning av en modern mellanstor foajé, med mörk trädörr, en dubbeldörr, marmorgolv och brunt golv
Inredning av en modern mellanstor foajé, med mörk trädörr, en dubbeldörr, marmorgolv och brunt golv

Modern home front entry features a voice over Internet Protocol Intercom Device to interface with the home's Crestron control system for voice communication at both the front door and gate.
Signature Estate featuring modern, warm, and clean-line design, with total custom details and finishes. The front includes a serene and impressive atrium foyer with two-story floor to ceiling glass walls and multi-level fire/water fountains on either side of the grand bronze aluminum pivot entry door. Elegant extra-large 47'' imported white porcelain tile runs seamlessly to the rear exterior pool deck, and a dark stained oak wood is found on the stairway treads and second floor. The great room has an incredible Neolith onyx wall and see-through linear gas fireplace and is appointed perfectly for views of the zero edge pool and waterway. The center spine stainless steel staircase has a smoked glass railing and wood handrail.
Photo courtesy Royal Palm Properties

Isle of Wight interior designers, Hampton style, coastal property full refurbishment project.
www.wooldridgeinteriors.co.uk
Bild på en mellanstor maritim hall, med grå väggar, laminatgolv, en enkeldörr, en grå dörr och grått golv
Bild på en mellanstor maritim hall, med grå väggar, laminatgolv, en enkeldörr, en grå dörr och grått golv

Foto på en liten funkis ingång och ytterdörr, med vita väggar, laminatgolv, glasdörr och beiget golv

We brought in black accents in furniture and decor throughout the main level of this modern farmhouse. The deacon's bench and custom initial handpainted wood sign tie the black fixtures and railings together.
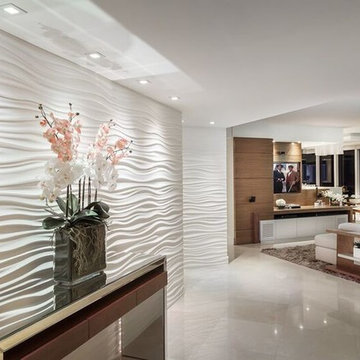
Modern Residential Interior Design Project / Miami Interior Designers
Designers: StyleHaus Design / www stylehausdesign.com
Photo: Emilio Collavino
Green Diamond – Miami Beach, FL
Entertaining spaces for a large family – Turn-key project
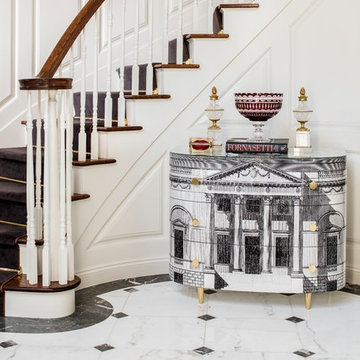
Since 1996, James Yarosh Associates has been the local go-to gallery featuring international fine art collections to
critical acclaim. Additionally, the well-traveled art dealer extends his curatorial talent to interior design specification. As a published designer, James has made an art form out of designing residences,
combining his artist's eye and experience to create intelligent, thoughtfully individual homes inspired by both beauty and each client's lifestyle
Photography: Patricia Burke

Three apartments were combined to create this 7 room home in Manhattan's West Village for a young couple and their three small girls. A kids' wing boasts a colorful playroom, a butterfly-themed bedroom, and a bath. The parents' wing includes a home office for two (which also doubles as a guest room), two walk-in closets, a master bedroom & bath. A family room leads to a gracious living/dining room for formal entertaining. A large eat-in kitchen and laundry room complete the space. Integrated lighting, audio/video and electric shades make this a modern home in a classic pre-war building.
Photography by Peter Kubilus
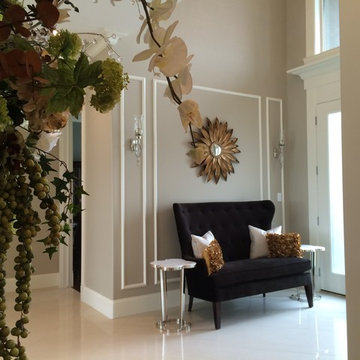
Gold with chrome details helps to soften all the shiny marble and chrome details.
Inspiration för stora klassiska entréer, med grå väggar, marmorgolv, en dubbeldörr och glasdörr
Inspiration för stora klassiska entréer, med grå väggar, marmorgolv, en dubbeldörr och glasdörr
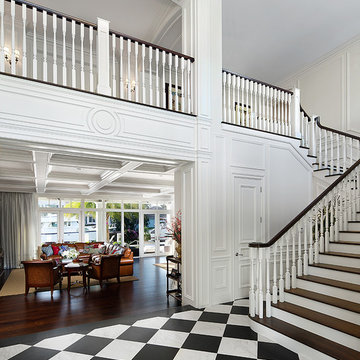
Craig Denis Photography
Inspiration för en stor vintage foajé, med vita väggar, marmorgolv, en dubbeldörr och mörk trädörr
Inspiration för en stor vintage foajé, med vita väggar, marmorgolv, en dubbeldörr och mörk trädörr
6 688 foton på entré, med laminatgolv och marmorgolv
8