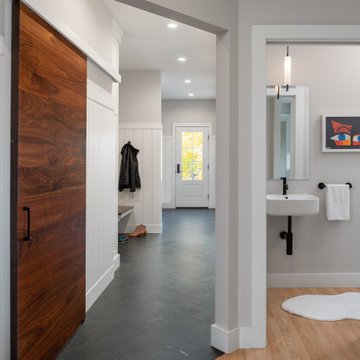5 084 foton på entré, med laminatgolv och skiffergolv
Sortera efter:
Budget
Sortera efter:Populärt i dag
241 - 260 av 5 084 foton
Artikel 1 av 3
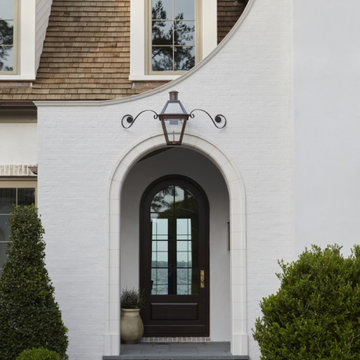
White Brick French Inspired Home in Jacksonville, Florida. See the whole house http://ow.ly/hI5i30qdn6D
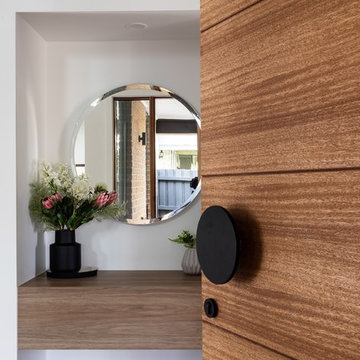
Idéer för mellanstora funkis foajéer, med vita väggar, laminatgolv, en enkeldörr, mellanmörk trädörr och brunt golv
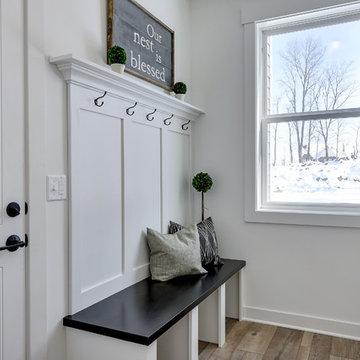
We brought in black accents in furniture and decor throughout the main level of this modern farmhouse. The deacon's bench and custom initial handpainted wood sign tie the black fixtures and railings together.

Bild på ett litet vintage kapprum, med grå väggar, skiffergolv, en enkeldörr, glasdörr och grått golv
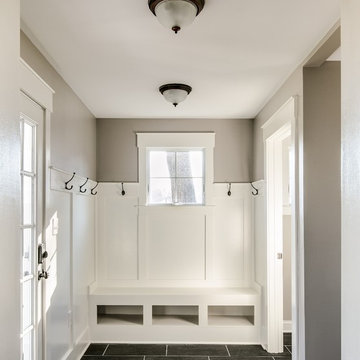
Idéer för att renovera ett mellanstort amerikanskt kapprum, med beige väggar, en enkeldörr, en vit dörr, skiffergolv och grått golv
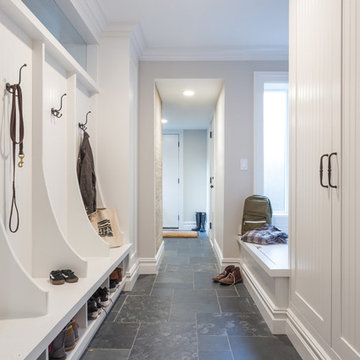
Idéer för att renovera ett litet vintage kapprum, med grå väggar, skiffergolv, en enkeldörr och en vit dörr

Bild på ett stort funkis kapprum, med vita väggar, skiffergolv, en enkeldörr och en vit dörr
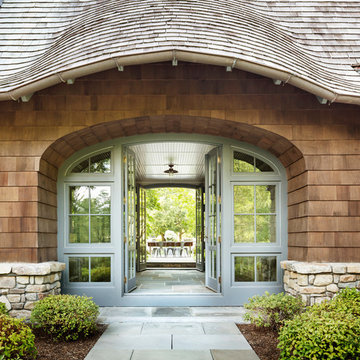
Photographer: Scott Frances
Idéer för vintage foajéer, med flerfärgade väggar och skiffergolv
Idéer för vintage foajéer, med flerfärgade väggar och skiffergolv
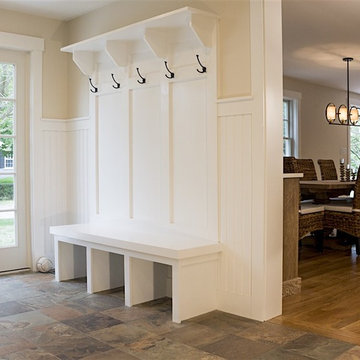
Mike Ciolino
Exempel på ett mellanstort klassiskt kapprum, med beige väggar, skiffergolv, en enkeldörr, en vit dörr och brunt golv
Exempel på ett mellanstort klassiskt kapprum, med beige väggar, skiffergolv, en enkeldörr, en vit dörr och brunt golv

The plantation style entry creates a stunning entrance to the home with it's low rock wall and half height rock columns the double white pillars add interest and a feeling of lightness to the heavy rock base. The exterior walls are finished in a white board and batten paneling, with black windows, and large dark bronze sconces. The large glass front door opens into the great room. The freshly planted tropical planters can be seen just beginning to grow in.
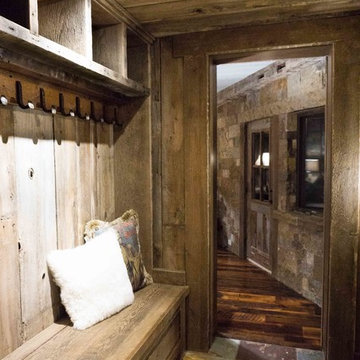
Photography: Paige Hayes
Foto på ett rustikt kapprum, med skiffergolv, en enkeldörr och en röd dörr
Foto på ett rustikt kapprum, med skiffergolv, en enkeldörr och en röd dörr
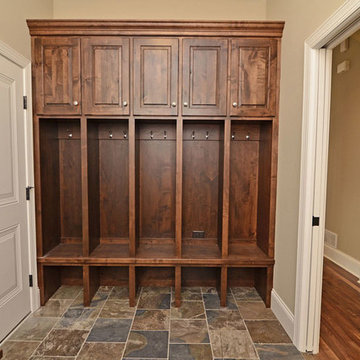
Rustik inredning av ett mellanstort kapprum, med beige väggar, skiffergolv, en enkeldörr, en vit dörr och flerfärgat golv
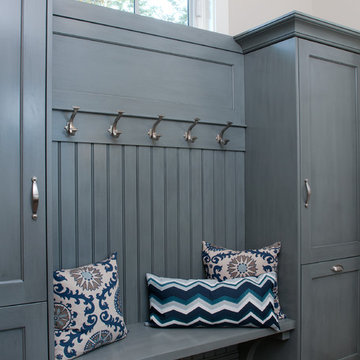
Forget just one room with a view—Lochley has almost an entire house dedicated to capturing nature’s best views and vistas. Make the most of a waterside or lakefront lot in this economical yet elegant floor plan, which was tailored to fit a narrow lot and has more than 1,600 square feet of main floor living space as well as almost as much on its upper and lower levels. A dovecote over the garage, multiple peaks and interesting roof lines greet guests at the street side, where a pergola over the front door provides a warm welcome and fitting intro to the interesting design. Other exterior features include trusses and transoms over multiple windows, siding, shutters and stone accents throughout the home’s three stories. The water side includes a lower-level walkout, a lower patio, an upper enclosed porch and walls of windows, all designed to take full advantage of the sun-filled site. The floor plan is all about relaxation – the kitchen includes an oversized island designed for gathering family and friends, a u-shaped butler’s pantry with a convenient second sink, while the nearby great room has built-ins and a central natural fireplace. Distinctive details include decorative wood beams in the living and kitchen areas, a dining area with sloped ceiling and decorative trusses and built-in window seat, and another window seat with built-in storage in the den, perfect for relaxing or using as a home office. A first-floor laundry and space for future elevator make it as convenient as attractive. Upstairs, an additional 1,200 square feet of living space include a master bedroom suite with a sloped 13-foot ceiling with decorative trusses and a corner natural fireplace, a master bath with two sinks and a large walk-in closet with built-in bench near the window. Also included is are two additional bedrooms and access to a third-floor loft, which could functions as a third bedroom if needed. Two more bedrooms with walk-in closets and a bath are found in the 1,300-square foot lower level, which also includes a secondary kitchen with bar, a fitness room overlooking the lake, a recreation/family room with built-in TV and a wine bar perfect for toasting the beautiful view beyond.
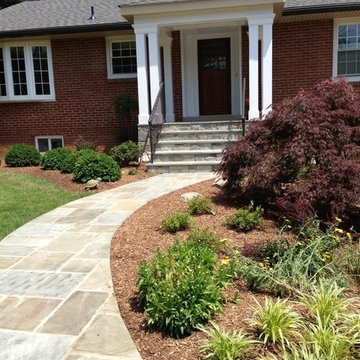
Designed and built by Land Art Design, Inc.
Exempel på en mellanstor modern ingång och ytterdörr, med vita väggar, skiffergolv, en enkeldörr och mellanmörk trädörr
Exempel på en mellanstor modern ingång och ytterdörr, med vita väggar, skiffergolv, en enkeldörr och mellanmörk trädörr
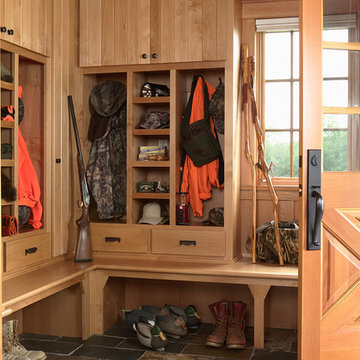
Architecture & Interior Design: David Heide Design Studio
Bild på ett rustikt kapprum, med skiffergolv och mellanmörk trädörr
Bild på ett rustikt kapprum, med skiffergolv och mellanmörk trädörr
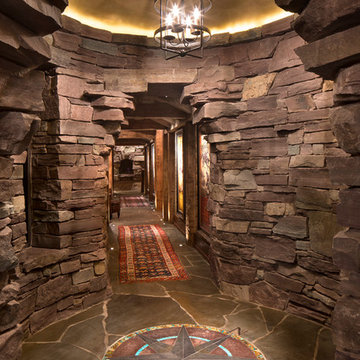
Gibeon Photography
Idéer för rustika foajéer, med skiffergolv, grått golv och grå väggar
Idéer för rustika foajéer, med skiffergolv, grått golv och grå väggar
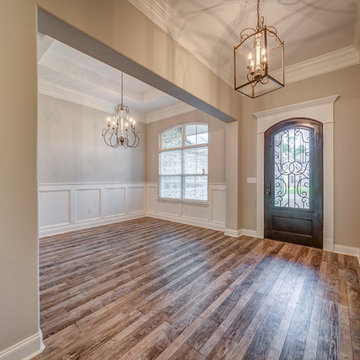
The entry foyer features our BRAND NEW Farmhouse Interior lighting package and our exclusive Iron Entry Door - WOW FACTOR!
Idéer för mellanstora vintage foajéer, med laminatgolv och en enkeldörr
Idéer för mellanstora vintage foajéer, med laminatgolv och en enkeldörr
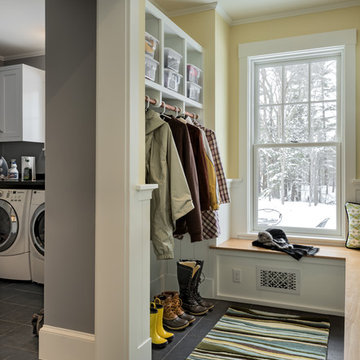
photography by Rob Karosis
Idéer för ett mellanstort klassiskt kapprum, med gula väggar och skiffergolv
Idéer för ett mellanstort klassiskt kapprum, med gula väggar och skiffergolv
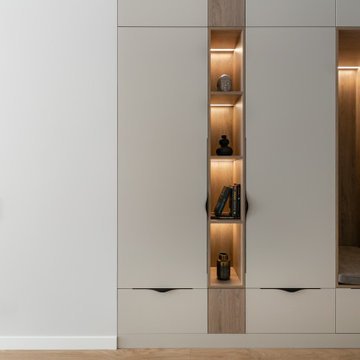
Enrty way furniture
Modern inredning av en liten hall, med vita väggar, laminatgolv och brunt golv
Modern inredning av en liten hall, med vita väggar, laminatgolv och brunt golv
5 084 foton på entré, med laminatgolv och skiffergolv
13
