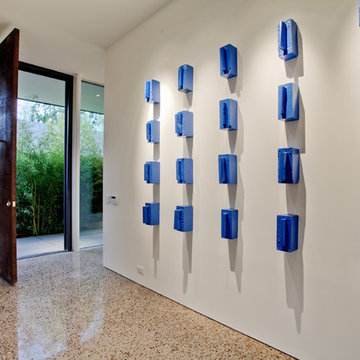2 285 foton på entré, med laminatgolv och terrazzogolv
Sortera efter:
Budget
Sortera efter:Populärt i dag
1 - 20 av 2 285 foton
Artikel 1 av 3
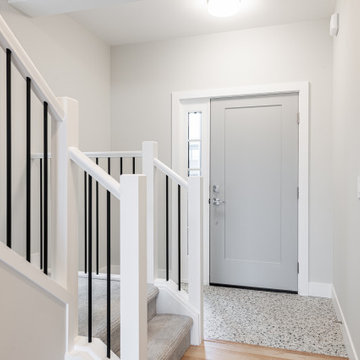
Custom home built with Bickell Built Homes in St. Marys, ON. Photo Credit - Chris Berg Photography
Inspiration för en liten funkis foajé, med vita väggar, terrazzogolv, en enkeldörr, en grå dörr och flerfärgat golv
Inspiration för en liten funkis foajé, med vita väggar, terrazzogolv, en enkeldörr, en grå dörr och flerfärgat golv

Mud room with black cabinetry, timber feature hooks, terrazzo floor tile, black steel framed rear door.
Inspiration för ett mellanstort funkis kapprum, med vita väggar, terrazzogolv och en svart dörr
Inspiration för ett mellanstort funkis kapprum, med vita väggar, terrazzogolv och en svart dörr
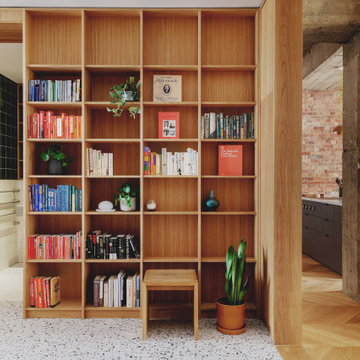
On entering the apartment, one is brought
directly into the library space. This
rectangular room is lined entirely in solid
European oak joinery, incorporating
bookshelves and hidden storage within a
precisely calibrated array of vertical and
horizontal elements. These establish a calm
and welcoming atmosphere to the space.
Large format terrazzo tiles pick up the warm
oak tones and align with the oak joinery
panelling.
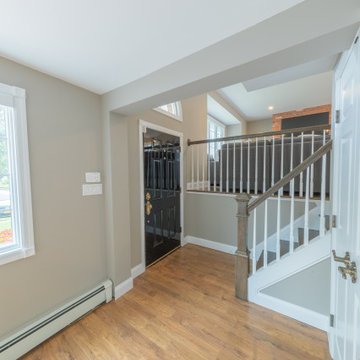
Main entry had a wall closing off the stairs & the closet facing 90 degrees & parallel to stairs closing in the space. We removed the wall, added railings & turned the closet 90 degrees to open the entire area.

Split level entry way,
This entry way used to be closed off. We switched the walls to an open steel rod railing. Wood posts with a wood hand rail, and steel metal bars in between. We added a modern lantern light fixture.
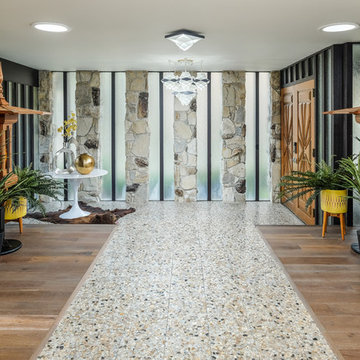
Original 1953 mid century custom home was renovated with minimal wall removals in order to maintain the original charm of this home. Several features and finishes were kept or restored from the original finish of the house. The new products and finishes were chosen to emphasize the original custom decor and architecture. Design, Build, and most of all, Enjoy!
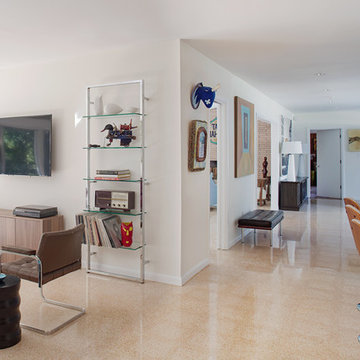
This mid century modern home, built in 1957, suffered a fire and poor repairs over twenty years ago. A cohesive approach of restoration and remodeling resulted in this newly modern home which preserves original features and brings living spaces into the 21st century. Photography by Atlantic Archives
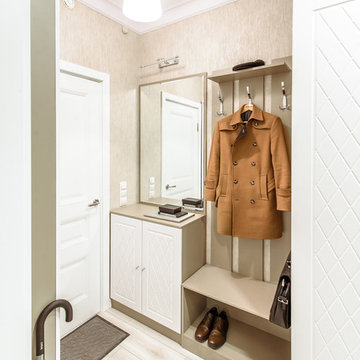
https://www.houzz.ru/pro/an-gordeeva/asya-gordeeva
Foto på en liten vintage ingång och ytterdörr, med laminatgolv, en enkeldörr, en vit dörr, beige väggar och beiget golv
Foto på en liten vintage ingång och ytterdörr, med laminatgolv, en enkeldörr, en vit dörr, beige väggar och beiget golv
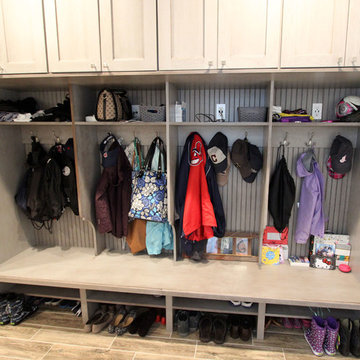
In this laundry room we reconfigured the area by removing walls, making the bathroom smaller and installing a mud room with cubbie storage and a dog shower area. The cabinets installed are Medallion Gold series Stockton flat panel, cherry wood in Peppercorn. 3” Manor pulls and 1” square knobs in Satin Nickel. On the countertop Silestone Quartz in Alpine White. The tile in the dog shower is Daltile Season Woods Collection in Autumn Woods Color. The floor is VTC Island Stone.

The Lake Forest Park Renovation is a top-to-bottom renovation of a 50's Northwest Contemporary house located 25 miles north of Seattle.
Photo: Benjamin Benschneider
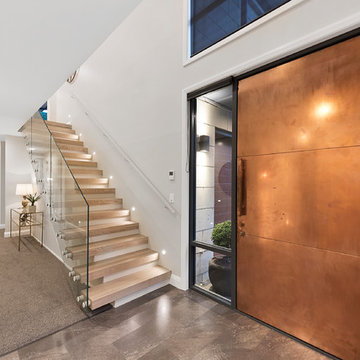
Beginning with a statement copper door and entrance, this stunning townhouse epitomises the perfect fusion of medium density housing with modern urban living.
Each room has been carefully designed with usability in mind, creating a functional, low maintenance, luxurious home.
The striking copper front door, hinuera stone and dark triclad cladding give this home instant street appeal. Downstairs, the home boasts a double garage with internal access, three bedrooms, separate toilet, bathroom and laundry, with the master suite and multiple living areas upstairs.
Medium density housing is about optimising smaller building sites by designing and building homes which maximise living space. This new showhome exemplifies how this can be achieved, with both style and functionality at the fore.

Inredning av ett klassiskt mellanstort kapprum, med beige väggar, laminatgolv och brunt golv

Exempel på en liten klassisk ingång och ytterdörr, med gröna väggar, laminatgolv, en enkeldörr, en vit dörr och beiget golv

Dean J. Birinyi Architectural Photography http://www.djbphoto.com
Idéer för en stor modern foajé, med flerfärgade väggar, en enkeldörr, mörk trädörr, laminatgolv och beiget golv
Idéer för en stor modern foajé, med flerfärgade väggar, en enkeldörr, mörk trädörr, laminatgolv och beiget golv
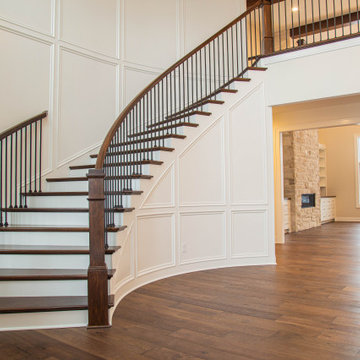
Soaring ceilings, curved staircase, wood paneled walls, and statement lighting welcome guests as they enter.
Inspiration för mycket stora moderna foajéer, med beige väggar, laminatgolv, en dubbeldörr, mörk trädörr och brunt golv
Inspiration för mycket stora moderna foajéer, med beige väggar, laminatgolv, en dubbeldörr, mörk trädörr och brunt golv
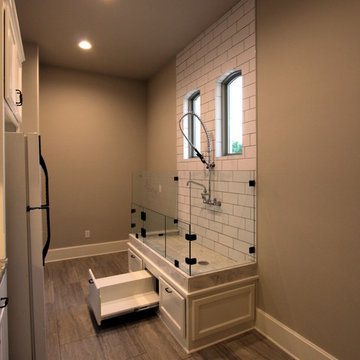
Idéer för att renovera ett stort medelhavsstil kapprum, med beige väggar, laminatgolv, en enkeldörr, en vit dörr och beiget golv
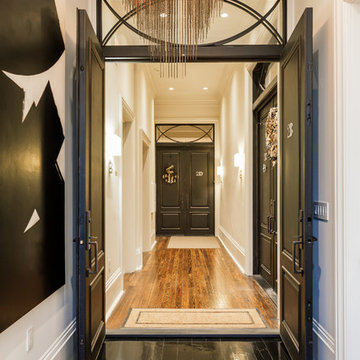
Inspiration för mellanstora moderna hallar, med en dubbeldörr, vita väggar, laminatgolv, en svart dörr och svart golv
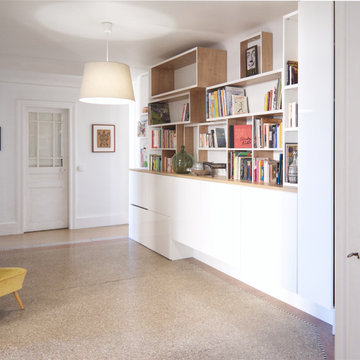
Foto på en stor funkis hall, med vita väggar, terrazzogolv och beiget golv
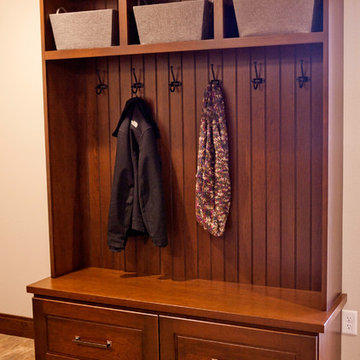
Basement entry bench with coat hooks for the family and guests!
Idéer för mellanstora rustika hallar, med beige väggar, laminatgolv och brunt golv
Idéer för mellanstora rustika hallar, med beige väggar, laminatgolv och brunt golv
2 285 foton på entré, med laminatgolv och terrazzogolv
1
