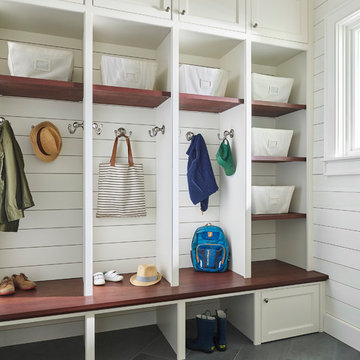42 565 foton på entré, med lila väggar och vita väggar
Sortera efter:
Budget
Sortera efter:Populärt i dag
161 - 180 av 42 565 foton
Artikel 1 av 3

Inspiration för stora moderna hallar, med vita väggar, betonggolv, en enkeldörr, glasdörr och grått golv

Inredning av en retro mellanstor ingång och ytterdörr, med en dubbeldörr, mellanmörk trädörr, vita väggar, betonggolv och beiget golv
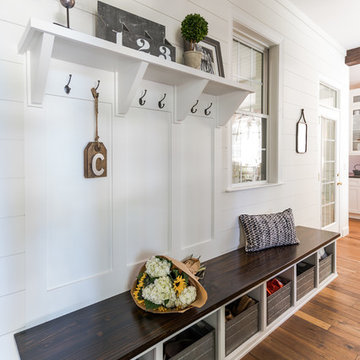
Christopher Jones Photography
Idéer för lantliga kapprum, med vita väggar, mellanmörkt trägolv och brunt golv
Idéer för lantliga kapprum, med vita väggar, mellanmörkt trägolv och brunt golv

This mudroom opens directly to the custom front door, encased in an opening with custom molding hand built. The mudroom features six enclosed lockers for storage and has additional open storage on both the top and bottom. This room was completed using an area rug to add texture.

Idéer för ett litet lantligt kapprum, med vita väggar, klinkergolv i porslin, en enkeldörr, en svart dörr och grått golv
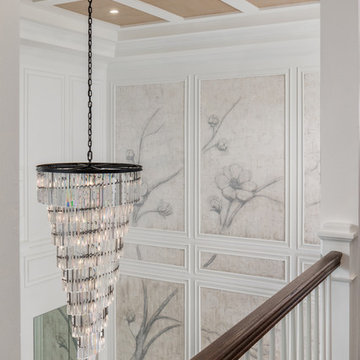
Custom 2 story wall paneling with had painted faux finish, The custom made Egyptian crystal chandelier is 48" in diameter and 9' tall
Foto på en stor funkis foajé, med vita väggar, klinkergolv i porslin och vitt golv
Foto på en stor funkis foajé, med vita väggar, klinkergolv i porslin och vitt golv

Exempel på en mycket stor lantlig hall, med vita väggar, kalkstensgolv, en dubbeldörr, en svart dörr och beiget golv
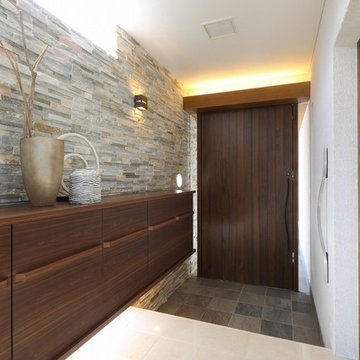
モダンリゾートスタイルの家
Idéer för funkis hallar, med vita väggar, marmorgolv, en enkeldörr, mörk trädörr och vitt golv
Idéer för funkis hallar, med vita väggar, marmorgolv, en enkeldörr, mörk trädörr och vitt golv

Bild på en mellanstor maritim ingång och ytterdörr, med en tvådelad stalldörr, en orange dörr, vita väggar, betonggolv och grått golv
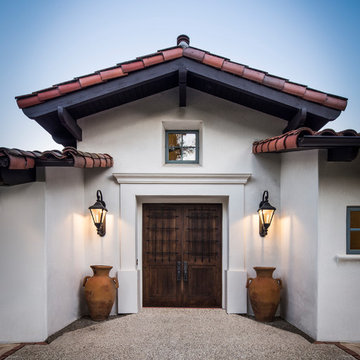
Allen Construction - Contractor,
Shannon Scott Design-Interior Designer,
Jason Rick Photography - Photographer
Foto på en stor medelhavsstil ingång och ytterdörr, med vita väggar, en dubbeldörr och mörk trädörr
Foto på en stor medelhavsstil ingång och ytterdörr, med vita väggar, en dubbeldörr och mörk trädörr

This recently installed boot room in Oval Room Blue by Culshaw, graces this compact entrance hall to a charming country farmhouse. A storage solution like this provides plenty of space for all the outdoor apparel an active family needs. The bootroom, which is in 2 L-shaped halves, comprises of 11 polished chrome hooks for hanging, 2 settles - one of which has a hinged lid for boots etc, 1 set of full height pigeon holes for shoes and boots and a smaller set for handbags. Further storage includes a cupboard with 2 shelves, 6 solid oak drawers and shelving for wicker baskets as well as more shoe storage beneath the second settle. The modules used to create this configuration are: Settle 03, Settle 04, 2x Settle back into corner, Partner Cab DBL 01, Pigeon 02 and 2x INT SIT ON CORNER CAB 03.
Photo: Ian Hampson (iCADworx.co.uk)
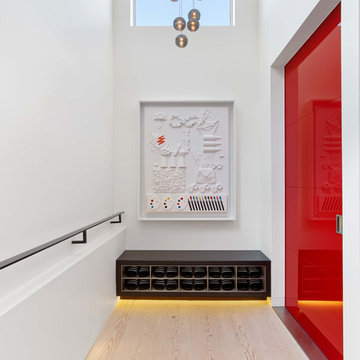
Photography by Eric Laignel
Foto på en liten funkis foajé, med vita väggar, ljust trägolv, en enkeldörr, en röd dörr och beiget golv
Foto på en liten funkis foajé, med vita väggar, ljust trägolv, en enkeldörr, en röd dörr och beiget golv
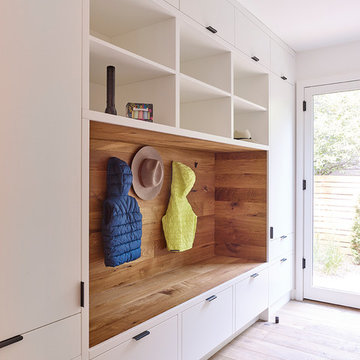
Photo by Robert Lemermeyer
Exempel på ett stort modernt kapprum, med vita väggar, mellanmörkt trägolv, en enkeldörr, en vit dörr och brunt golv
Exempel på ett stort modernt kapprum, med vita väggar, mellanmörkt trägolv, en enkeldörr, en vit dörr och brunt golv

Lauren Rubenstein Photography
Inspiration för lantliga kapprum, med vita väggar, tegelgolv, en tvådelad stalldörr, en vit dörr och rött golv
Inspiration för lantliga kapprum, med vita väggar, tegelgolv, en tvådelad stalldörr, en vit dörr och rött golv

Joshua Caldwell
Idéer för mycket stora funkis ingångspartier, med vita väggar, ljust trägolv, en enkeldörr, ljus trädörr och beiget golv
Idéer för mycket stora funkis ingångspartier, med vita väggar, ljust trägolv, en enkeldörr, ljus trädörr och beiget golv

The client’s brief was to create a space reminiscent of their beloved downtown Chicago industrial loft, in a rural farm setting, while incorporating their unique collection of vintage and architectural salvage. The result is a custom designed space that blends life on the farm with an industrial sensibility.
The new house is located on approximately the same footprint as the original farm house on the property. Barely visible from the road due to the protection of conifer trees and a long driveway, the house sits on the edge of a field with views of the neighbouring 60 acre farm and creek that runs along the length of the property.
The main level open living space is conceived as a transparent social hub for viewing the landscape. Large sliding glass doors create strong visual connections with an adjacent barn on one end and a mature black walnut tree on the other.
The house is situated to optimize views, while at the same time protecting occupants from blazing summer sun and stiff winter winds. The wall to wall sliding doors on the south side of the main living space provide expansive views to the creek, and allow for breezes to flow throughout. The wrap around aluminum louvered sun shade tempers the sun.
The subdued exterior material palette is defined by horizontal wood siding, standing seam metal roofing and large format polished concrete blocks.
The interiors were driven by the owners’ desire to have a home that would properly feature their unique vintage collection, and yet have a modern open layout. Polished concrete floors and steel beams on the main level set the industrial tone and are paired with a stainless steel island counter top, backsplash and industrial range hood in the kitchen. An old drinking fountain is built-in to the mudroom millwork, carefully restored bi-parting doors frame the library entrance, and a vibrant antique stained glass panel is set into the foyer wall allowing diffused coloured light to spill into the hallway. Upstairs, refurbished claw foot tubs are situated to view the landscape.
The double height library with mezzanine serves as a prominent feature and quiet retreat for the residents. The white oak millwork exquisitely displays the homeowners’ vast collection of books and manuscripts. The material palette is complemented by steel counter tops, stainless steel ladder hardware and matte black metal mezzanine guards. The stairs carry the same language, with white oak open risers and stainless steel woven wire mesh panels set into a matte black steel frame.
The overall effect is a truly sublime blend of an industrial modern aesthetic punctuated by personal elements of the owners’ storied life.
Photography: James Brittain
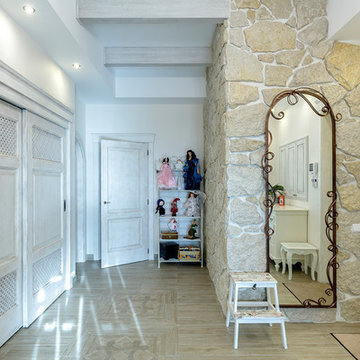
Прихожая в стиле прованс. Автор интерьера - Екатерина Билозор.
Idéer för mellanstora lantliga farstur, med vita väggar, klinkergolv i porslin, en enkeldörr, en vit dörr och beiget golv
Idéer för mellanstora lantliga farstur, med vita väggar, klinkergolv i porslin, en enkeldörr, en vit dörr och beiget golv

Photo by John Merkl
Medelhavsstil inredning av en mellanstor ingång och ytterdörr, med vita väggar, mellanmörkt trägolv, en enkeldörr, en orange dörr och brunt golv
Medelhavsstil inredning av en mellanstor ingång och ytterdörr, med vita väggar, mellanmörkt trägolv, en enkeldörr, en orange dörr och brunt golv

Inspiration för ett stort lantligt kapprum, med klinkergolv i keramik, grått golv, vita väggar, en enkeldörr och mörk trädörr
42 565 foton på entré, med lila väggar och vita väggar
9
