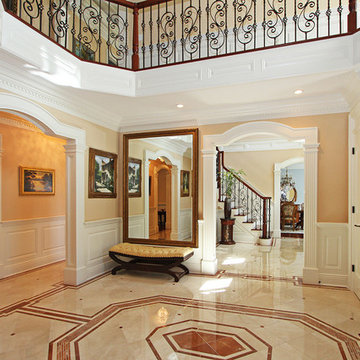2 230 foton på entré, med linoleumgolv och kalkstensgolv
Sortera efter:
Budget
Sortera efter:Populärt i dag
141 - 160 av 2 230 foton
Artikel 1 av 3
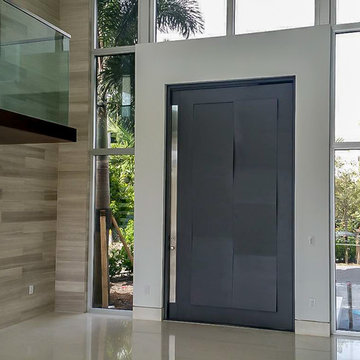
Antonio Chagin
Foto på en stor funkis ingång och ytterdörr, med beige väggar, kalkstensgolv, en pivotdörr och en grå dörr
Foto på en stor funkis ingång och ytterdörr, med beige väggar, kalkstensgolv, en pivotdörr och en grå dörr
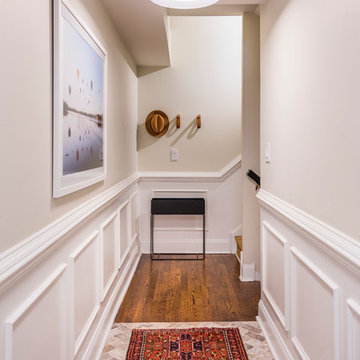
We decided to treat the long entry hallway like a gallery. Clean white light, walls in Halo by Benjamin Moore and large scale photography makes the best welcome.
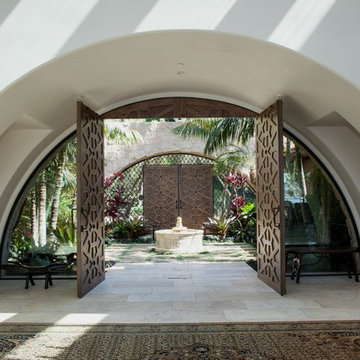
An entry that invites you to enjoy casual sophistication
Medelhavsstil inredning av en mycket stor ingång och ytterdörr, med vita väggar, kalkstensgolv, en dubbeldörr och mellanmörk trädörr
Medelhavsstil inredning av en mycket stor ingång och ytterdörr, med vita väggar, kalkstensgolv, en dubbeldörr och mellanmörk trädörr
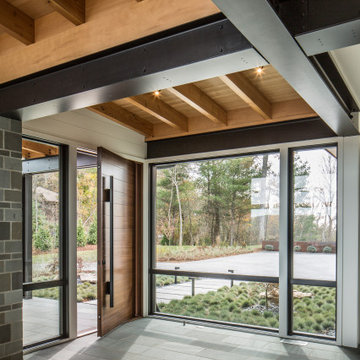
Inspiration för mellanstora moderna foajéer, med vita väggar, kalkstensgolv, en enkeldörr, mellanmörk trädörr och grått golv
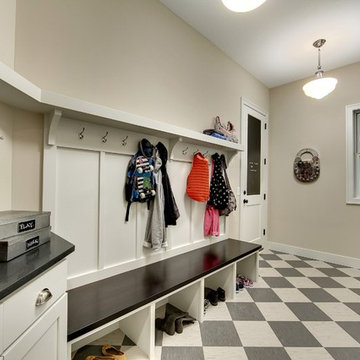
This mudroom of the garage has a built-in bench with hooks and cubbies for boots and shoes. Vintage grey and white checkerboard floor.
Photography by Spacecrafting
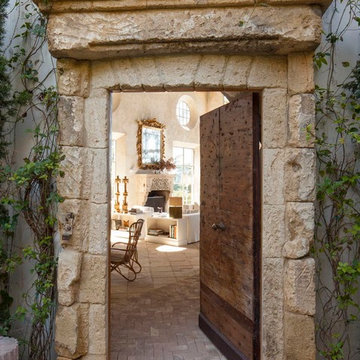
Antique limestone fireplace, architectural element, stone portals, reclaimed limestone floors, and opus sectile inlayes were all supplied by Ancient Surfaces for this one of a kind $20 million Ocean front Malibu estate that sits right on the sand.
For more information and photos of our products please visit us at: www.AncientSurfaces.com
or call us at: (212) 461-0245
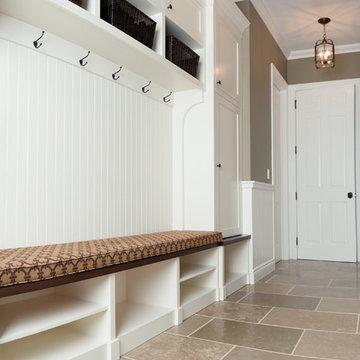
Mudroom with limestone floor and white custom cubbies and cabinetry. Cubbies have
shelves and shoe cubbies, hooks and baskets. Walls have wainscoting.
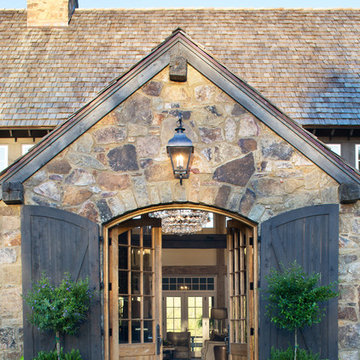
Lantlig inredning av en entré, med bruna väggar, kalkstensgolv, en dubbeldörr, mellanmörk trädörr och brunt golv

Front entry walk and custom entry courtyard gate leads to a courtyard bridge and the main two-story entry foyer beyond. Privacy courtyard walls are located on each side of the entry gate. They are clad with Texas Lueders stone and stucco, and capped with standing seam metal roofs. Custom-made ceramic sconce lights and recessed step lights illuminate the way in the evening. Elsewhere, the exterior integrates an Engawa breezeway around the perimeter of the home, connecting it to the surrounding landscaping and other exterior living areas. The Engawa is shaded, along with the exterior wall’s windows and doors, with a continuous wall mounted awning. The deep Kirizuma styled roof gables are supported by steel end-capped wood beams cantilevered from the inside to beyond the roof’s overhangs. Simple materials were used at the roofs to include tiles at the main roof; metal panels at the walkways, awnings and cabana; and stained and painted wood at the soffits and overhangs. Elsewhere, Texas Lueders stone and stucco were used at the exterior walls, courtyard walls and columns.
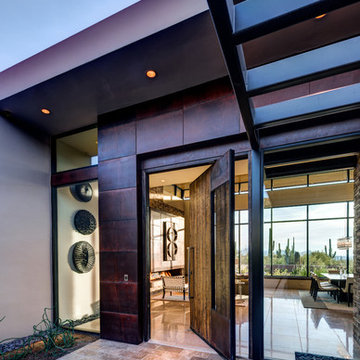
Bill Lesch
Inspiration för stora moderna ingångspartier, med bruna väggar, kalkstensgolv, en pivotdörr, mörk trädörr och beiget golv
Inspiration för stora moderna ingångspartier, med bruna väggar, kalkstensgolv, en pivotdörr, mörk trädörr och beiget golv
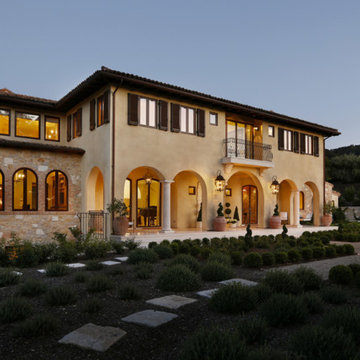
Inspiration för stora medelhavsstil ingångspartier, med beige väggar, kalkstensgolv, en enkeldörr och mellanmörk trädörr
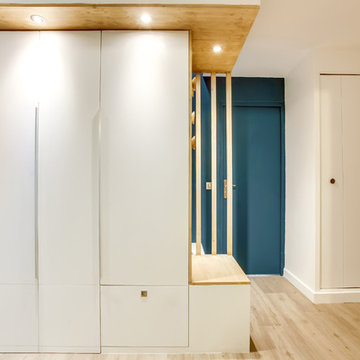
Création d'un meuble d'entrée sur mesure
Photographie : Marine Pinard Shoootin
Idéer för mellanstora funkis foajéer, med blå väggar och linoleumgolv
Idéer för mellanstora funkis foajéer, med blå väggar och linoleumgolv

Ric Stovall
Foto på ett mellanstort rustikt kapprum, med beige väggar och kalkstensgolv
Foto på ett mellanstort rustikt kapprum, med beige väggar och kalkstensgolv
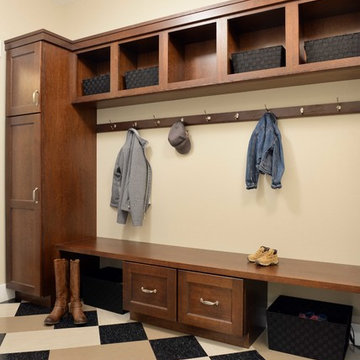
Robb Siverson Photography
Idéer för ett stort amerikanskt kapprum, med beige väggar och linoleumgolv
Idéer för ett stort amerikanskt kapprum, med beige väggar och linoleumgolv

An arched entryway with a double door, featuring an L-shape wood staircase with iron wrought railing and limestone treads and risers. The continuous use of stone wall, from stairs to the doorway, creates a relation that makes the place look large.
Built by ULFBUILT - General contractor of custom homes in Vail and Beaver Creek.
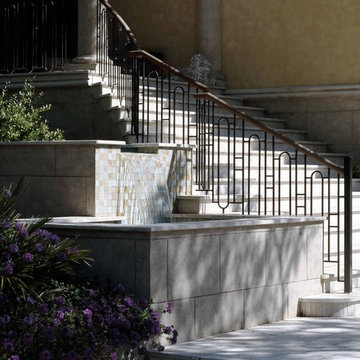
Richard Leo Johnson Photography
Inspiration för stora klassiska ingångspartier, med kalkstensgolv, en enkeldörr och mellanmörk trädörr
Inspiration för stora klassiska ingångspartier, med kalkstensgolv, en enkeldörr och mellanmörk trädörr
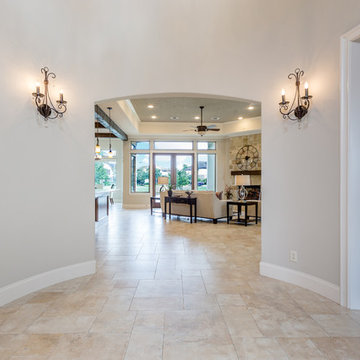
2 Story Dome Vaulted Foyer Ceiling
Purser Architectural Custom Home Design built by Tommy Cashiola Custom Homes
Bild på en stor medelhavsstil ingång och ytterdörr, med grå väggar, kalkstensgolv, en enkeldörr, mellanmörk trädörr och beiget golv
Bild på en stor medelhavsstil ingång och ytterdörr, med grå väggar, kalkstensgolv, en enkeldörr, mellanmörk trädörr och beiget golv
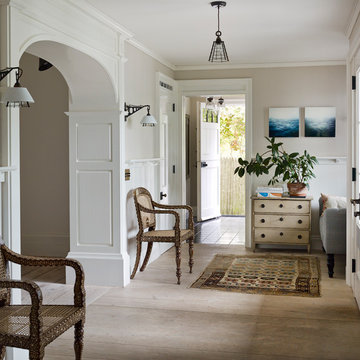
Side entry, Photo by Peter Murdock
Inredning av en lantlig mellanstor foajé, med grå väggar, kalkstensgolv, en vit dörr och beiget golv
Inredning av en lantlig mellanstor foajé, med grå väggar, kalkstensgolv, en vit dörr och beiget golv
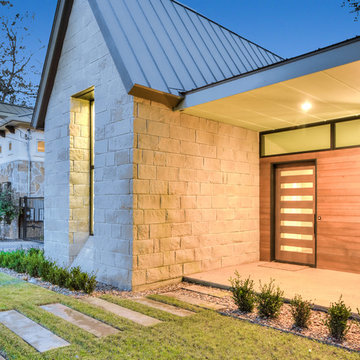
This 1,398 SF home in central Austin feels much larger, holding its own with many more imposing homes on Kinney Avenue. Clerestory windows above with a 10 foot overhang allow wonderful natural light to pour in throughout the living spaces, while protecting the interior from the blistering Texas sun. The interiors are lively with varying ceiling heights, natural materials, and a soothing color palette. A generous multi-slide pocket door connects the interior to the screened porch, adding to the easy livability of this compact home with its graceful stone fireplace. Photographer: Chris Diaz
2 230 foton på entré, med linoleumgolv och kalkstensgolv
8
