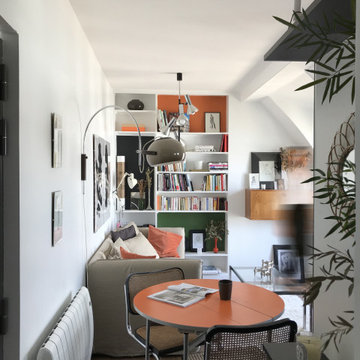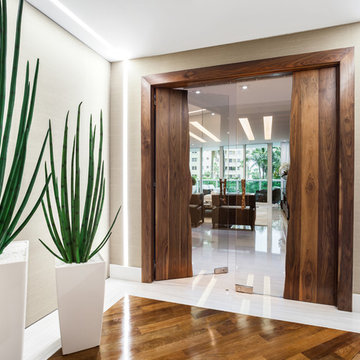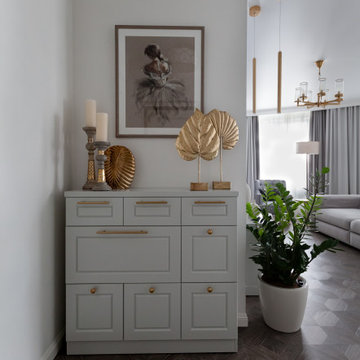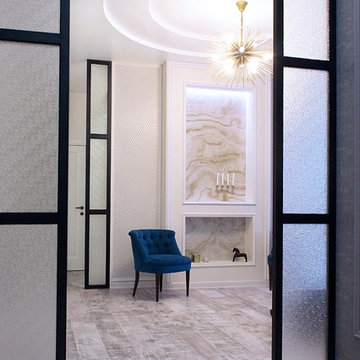2 240 foton på entré, med linoleumgolv och laminatgolv
Sortera efter:
Budget
Sortera efter:Populärt i dag
41 - 60 av 2 240 foton
Artikel 1 av 3
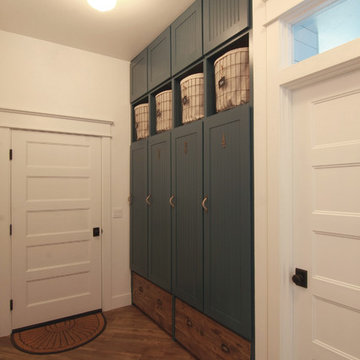
Becky Pospical
Idéer för ett mellanstort lantligt kapprum, med vita väggar, laminatgolv och brunt golv
Idéer för ett mellanstort lantligt kapprum, med vita väggar, laminatgolv och brunt golv
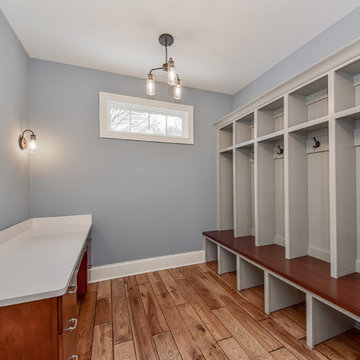
Custom built lockers with coat hooks and a "Moms Desk" for all your organization in one place.
Idéer för ett mellanstort klassiskt kapprum, med grå väggar, en enkeldörr, mellanmörk trädörr, laminatgolv och brunt golv
Idéer för ett mellanstort klassiskt kapprum, med grå väggar, en enkeldörr, mellanmörk trädörr, laminatgolv och brunt golv

Inredning av ett klassiskt mellanstort kapprum, med beige väggar, laminatgolv och brunt golv
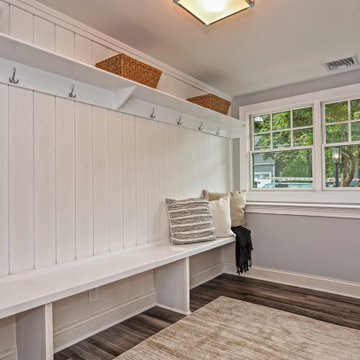
Lower level mudroom with built in bench and wall hooks with shelf. Walls painted dark gray with white trim. Laminate flooring.
Inredning av ett klassiskt mellanstort kapprum, med grå väggar, laminatgolv, en vit dörr och brunt golv
Inredning av ett klassiskt mellanstort kapprum, med grå väggar, laminatgolv, en vit dörr och brunt golv
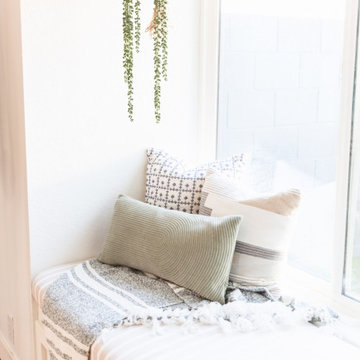
Bild på en liten lantlig foajé, med vita väggar, laminatgolv, en enkeldörr, en grå dörr och beiget golv
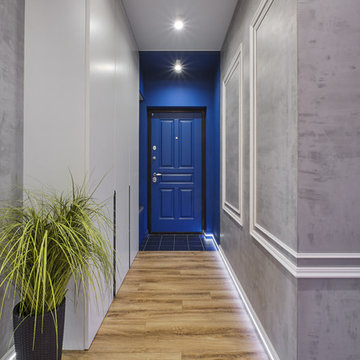
Синяя прихожая в бетонном сером интерьере
Idéer för att renovera en liten industriell ingång och ytterdörr, med grå väggar, laminatgolv, en enkeldörr, en blå dörr och beiget golv
Idéer för att renovera en liten industriell ingång och ytterdörr, med grå väggar, laminatgolv, en enkeldörr, en blå dörr och beiget golv
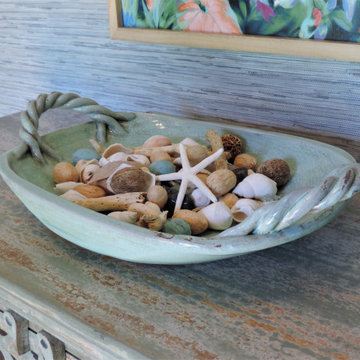
This coastal inspired Foyer/Entryway was transformed with Seagrass wallpaper, new flooring, lighting & furniture!
Inredning av en maritim liten foajé, med flerfärgade väggar, laminatgolv, en dubbeldörr och flerfärgat golv
Inredning av en maritim liten foajé, med flerfärgade väggar, laminatgolv, en dubbeldörr och flerfärgat golv
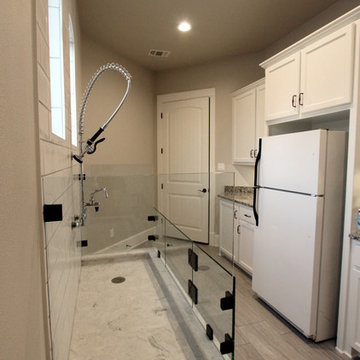
Idéer för stora medelhavsstil kapprum, med beige väggar, laminatgolv, en enkeldörr, en vit dörr och beiget golv
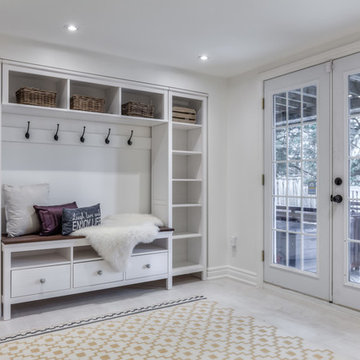
Maritim inredning av ett mellanstort kapprum, med vita väggar och laminatgolv
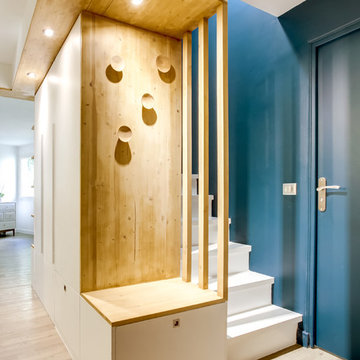
Création d'un meuble d'entrée sur mesure.
Banc avec tiroir et patères bois.
Photographie : Marine Pinard Shoootin
Inredning av en modern mellanstor foajé, med blå väggar och linoleumgolv
Inredning av en modern mellanstor foajé, med blå väggar och linoleumgolv

The custom design of this staircase houses the fridge, two bookshelves, two cabinets, a cubby, and a small closet for hanging clothes. Hawaiian mango wood stair treads lead up to a generously lofty sleeping area with a custom-built queen bed frame with six built-in storage drawers. Exposed stained ceiling beams add warmth and character to the kitchen. Two seven-foot-long counters extend the kitchen on either side- both with tiled backsplashes and giant awning windows. Because of the showers unique structure, it is paced in the center of the bathroom becoming a beautiful blue-tile focal point. This coastal, contemporary Tiny Home features a warm yet industrial style kitchen with stainless steel counters and husky tool drawers with black cabinets. the silver metal counters are complimented by grey subway tiling as a backsplash against the warmth of the locally sourced curly mango wood windowsill ledge. I mango wood windowsill also acts as a pass-through window to an outdoor bar and seating area on the deck. Entertaining guests right from the kitchen essentially makes this a wet-bar. LED track lighting adds the right amount of accent lighting and brightness to the area. The window is actually a french door that is mirrored on the opposite side of the kitchen. This kitchen has 7-foot long stainless steel counters on either end. There are stainless steel outlet covers to match the industrial look. There are stained exposed beams adding a cozy and stylish feeling to the room. To the back end of the kitchen is a frosted glass pocket door leading to the bathroom. All shelving is made of Hawaiian locally sourced curly mango wood. A stainless steel fridge matches the rest of the style and is built-in to the staircase of this tiny home. Dish drying racks are hung on the wall to conserve space and reduce clutter.

Inspiration för mellanstora moderna hallar, med en enkeldörr, vita väggar, laminatgolv, ljus trädörr och beiget golv

open entry
Inspiration för mellanstora amerikanska foajéer, med grå väggar, laminatgolv, en enkeldörr, mellanmörk trädörr och brunt golv
Inspiration för mellanstora amerikanska foajéer, med grå väggar, laminatgolv, en enkeldörr, mellanmörk trädörr och brunt golv
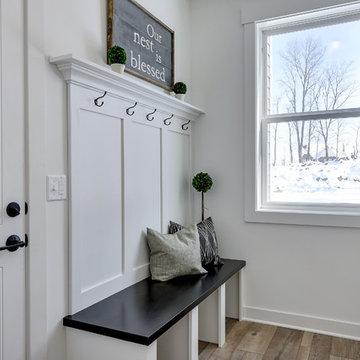
We brought in black accents in furniture and decor throughout the main level of this modern farmhouse. The deacon's bench and custom initial handpainted wood sign tie the black fixtures and railings together.

This mudroom/laundry room was designed to accommodate all who reside within - cats included! This custom cabinet was designed to house the litter box. This remodel and addition was designed and built by Meadowlark Design+Build in Ann Arbor, Michigan. Photo credits Sean Carter
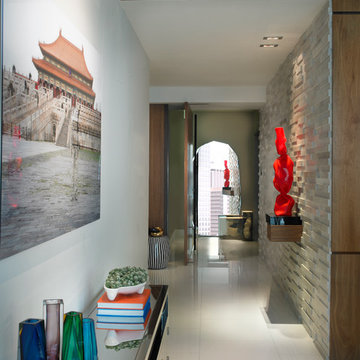
A crafted foyer dividing the entrance from the common living and dining areas experiments with organic elements and fine art.
Installed in the white marble wall is a custom-built hanging wood console supporting one of the homeowner's favorite art pieces. A recessed light is designed specially to highlight and announce the sculpture.
2 240 foton på entré, med linoleumgolv och laminatgolv
3
