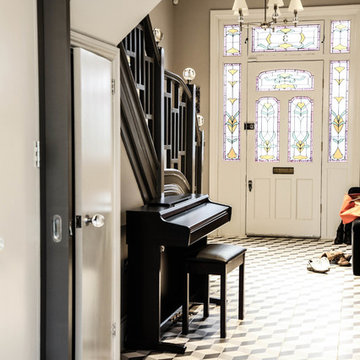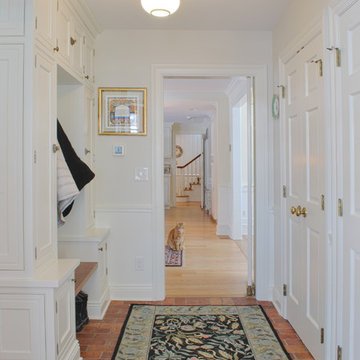625 foton på entré, med linoleumgolv och terrazzogolv
Sortera efter:
Budget
Sortera efter:Populärt i dag
81 - 100 av 625 foton
Artikel 1 av 3
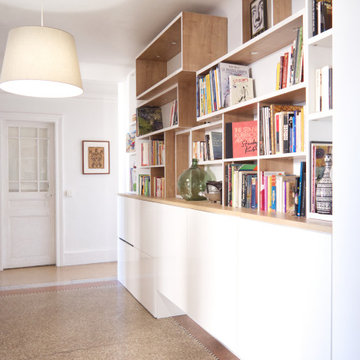
Idéer för att renovera en stor funkis hall, med vita väggar, terrazzogolv och beiget golv
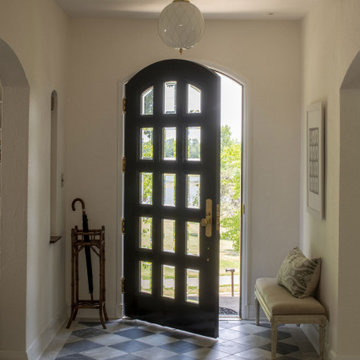
Contractor: Welch Forsman (phase 2)
Interiors: Alecia Stevens Interiors
Photography: Scott Amundson
Foto på en vintage ingång och ytterdörr, med linoleumgolv, en enkeldörr och mörk trädörr
Foto på en vintage ingång och ytterdörr, med linoleumgolv, en enkeldörr och mörk trädörr
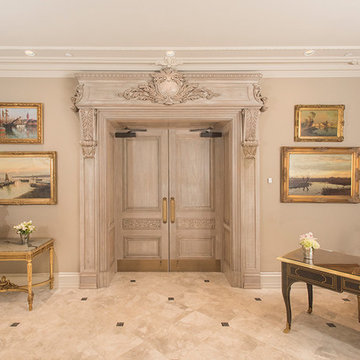
Idéer för att renovera en stor vintage ingång och ytterdörr, med beige väggar, linoleumgolv, en tvådelad stalldörr, en vit dörr och beiget golv
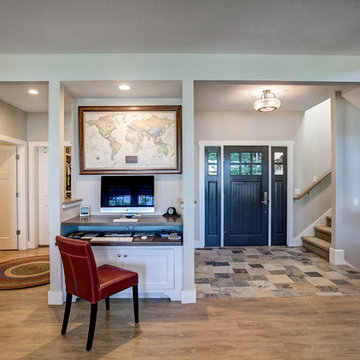
Photos by Kaity
Foto på ett lantligt kapprum, med gula väggar, linoleumgolv, en enkeldörr och en vit dörr
Foto på ett lantligt kapprum, med gula väggar, linoleumgolv, en enkeldörr och en vit dörr
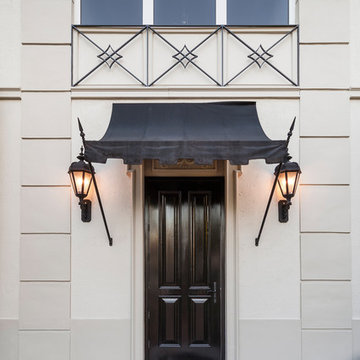
Emilio Collavino
Idéer för att renovera en mellanstor vintage entré, med grå väggar, terrazzogolv, en enkeldörr och en svart dörr
Idéer för att renovera en mellanstor vintage entré, med grå väggar, terrazzogolv, en enkeldörr och en svart dörr
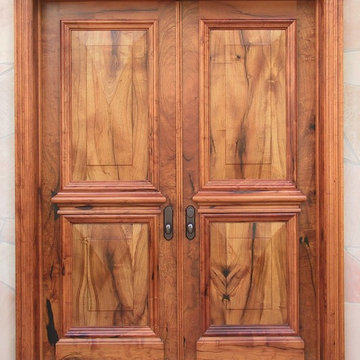
8' tall mesquite double entry doors with custom mesquite jamb and casing. The pyramid shaped raised panels are totally cool. Photo by Wayne Hausknecht.
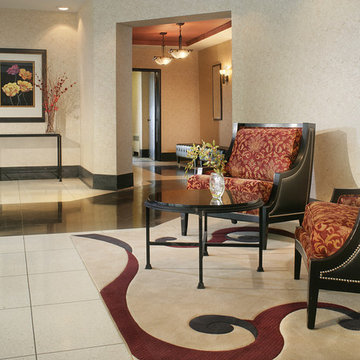
The richly colored lobby seating area in this award-winning project provides a warm, comfortable place to wait for guests or a ride. Terrazzo black tiles form a natural pathway to the elevator
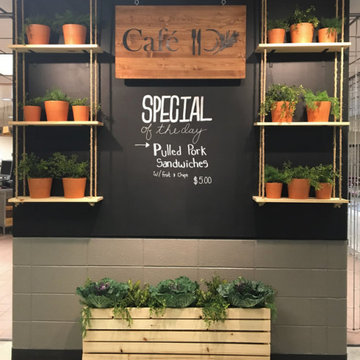
The original layout of the college café was cluttered with a dated design that had not been touched in over 30 years. Bringing life and cohesion to this space was achieved thru the use of warm woods, mixed metals and a solid color pallet. Much effort was put into redefining the layout and space planning the café to create a unique and functional area. Once this industrial café project was completed, the new layout invited community and created spaces for the students to eat, study and relax.

Foto på ett litet vintage kapprum, med beige väggar, linoleumgolv, en enkeldörr, en vit dörr och beiget golv

The owners of this home came to us with a plan to build a new high-performance home that physically and aesthetically fit on an infill lot in an old well-established neighborhood in Bellingham. The Craftsman exterior detailing, Scandinavian exterior color palette, and timber details help it blend into the older neighborhood. At the same time the clean modern interior allowed their artistic details and displayed artwork take center stage.
We started working with the owners and the design team in the later stages of design, sharing our expertise with high-performance building strategies, custom timber details, and construction cost planning. Our team then seamlessly rolled into the construction phase of the project, working with the owners and Michelle, the interior designer until the home was complete.
The owners can hardly believe the way it all came together to create a bright, comfortable, and friendly space that highlights their applied details and favorite pieces of art.
Photography by Radley Muller Photography
Design by Deborah Todd Building Design Services
Interior Design by Spiral Studios
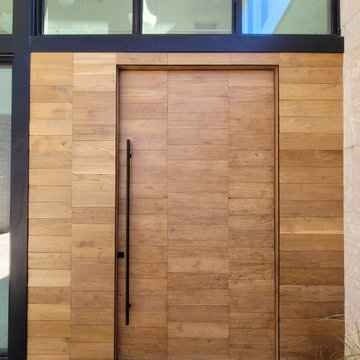
I'm calling this the Hernia Entry because that's what I got flipping it over on a bench. Surgery this Thursday haha.
This door is over 5' wide and almost 10' tall and 3" thick. The Teak face material was supplied to us by our customer. It turned out really cool looking!
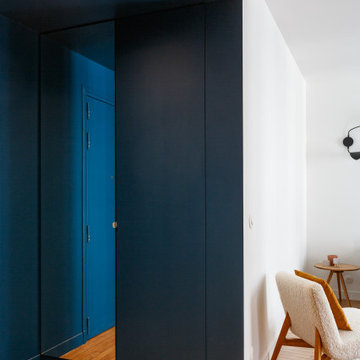
Exempel på en liten modern farstu, med vita väggar, terrazzogolv, en enkeldörr, en blå dörr och flerfärgat golv
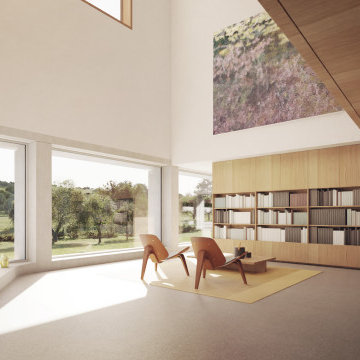
Main foyer
Idéer för en mycket stor modern foajé, med vita väggar, terrazzogolv, grått golv, en pivotdörr och mellanmörk trädörr
Idéer för en mycket stor modern foajé, med vita väggar, terrazzogolv, grått golv, en pivotdörr och mellanmörk trädörr
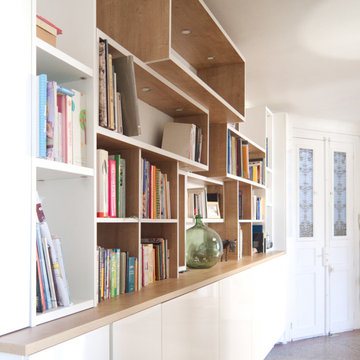
Exempel på en stor modern hall, med vita väggar, terrazzogolv och beiget golv
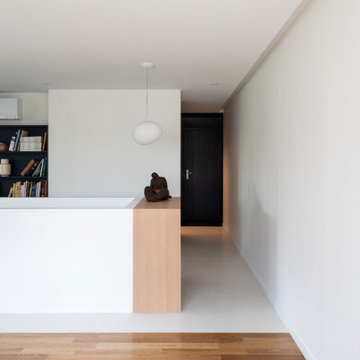
Un et un ne font qu’un. Né de la réunion de deux appartements modernistes, ce duplex tout en volumes se caractérise par son allure épuré. On y entre au second par la pièce de vie ; un plan libre offrant la meilleure vue sur la Marne. Un escalier central descend dans le prolongement de l’îlot pour distribuer les pièces de nuit tout en intimité. Grâce à cette transformation, Marie et Luc gardent leur adresse idyllique sur les bords de Marne et savourent tout le confort d’un appartement résolument contemporain à la pointe de la technologie.
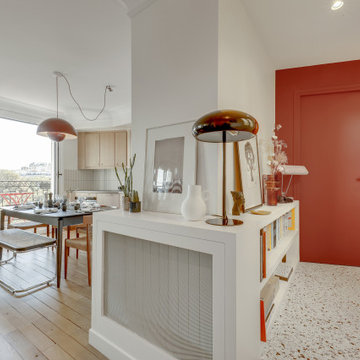
Entrée spacieuse dans des tons rouges terracotta avec un beau terrazzo
Foto på en stor funkis foajé, med röda väggar, terrazzogolv och vitt golv
Foto på en stor funkis foajé, med röda väggar, terrazzogolv och vitt golv
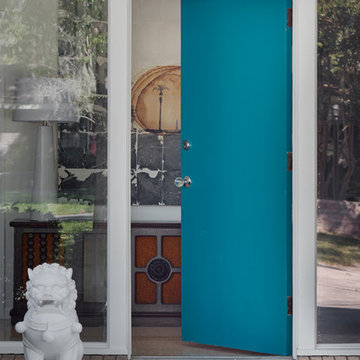
This mid century modern home, built in 1957, suffered a fire and poor repairs over twenty years ago. A cohesive approach of restoration and remodeling resulted in this newly modern home which preserves original features and brings living spaces into the 21st century. Photography by Atlantic Archives
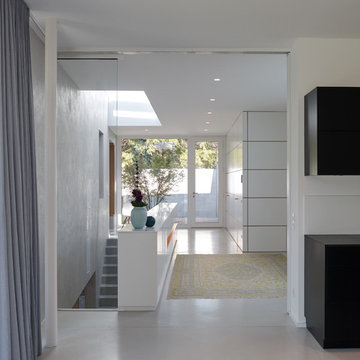
Fotos: Swen Carlin
Inspiration för en stor funkis farstu, med vita väggar, en enkeldörr, vitt golv och terrazzogolv
Inspiration för en stor funkis farstu, med vita väggar, en enkeldörr, vitt golv och terrazzogolv
625 foton på entré, med linoleumgolv och terrazzogolv
5
