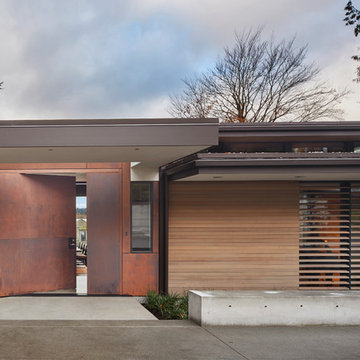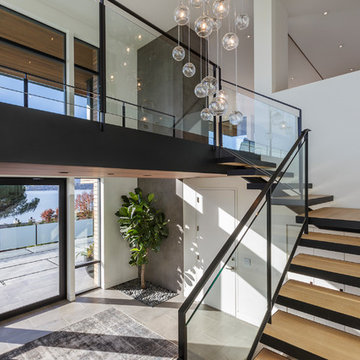7 078 foton på entré, med ljus trädörr och metalldörr
Sortera efter:
Budget
Sortera efter:Populärt i dag
81 - 100 av 7 078 foton
Artikel 1 av 3
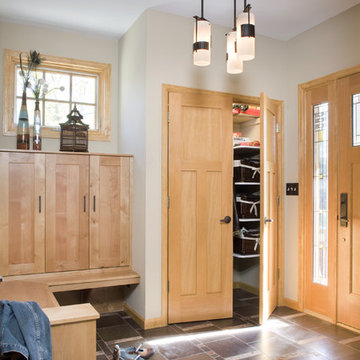
Tile floor pattern of glazed tile, marble, and textured squares; red birch built-in bench and "lockers"; Hubbardton Forge pendants
Inspiration för ett amerikanskt kapprum, med en enkeldörr och ljus trädörr
Inspiration för ett amerikanskt kapprum, med en enkeldörr och ljus trädörr

Custom entry door designed by Mahoney Architects, built by Liberty Valley Doors made with FSC wood - green building products. Custom designed armoire and show storage bench designed by Mahoney Architects & Interiors.
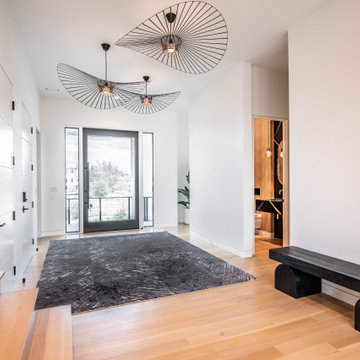
Inspiration för en stor funkis foajé, med vita väggar, ljust trägolv, en pivotdörr och metalldörr
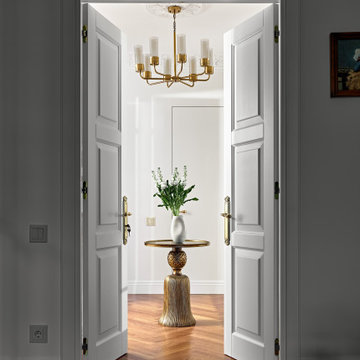
Прихожая/холл между комнатами с большим зеркалом, столиком по центру и банкеткой.
Inspiration för stora klassiska ingångspartier, med vita väggar, mellanmörkt trägolv, en enkeldörr, metalldörr och brunt golv
Inspiration för stora klassiska ingångspartier, med vita väggar, mellanmörkt trägolv, en enkeldörr, metalldörr och brunt golv

The original mid-century door was preserved and refinished in a natural tone to coordinate with the new natural flooring finish. All stain finishes were applied with water-based no VOC pet friendly products. Original railings were refinished and kept to maintain the authenticity of the Deck House style. The light fixture offers an immediate sculptural wow factor upon entering the home.
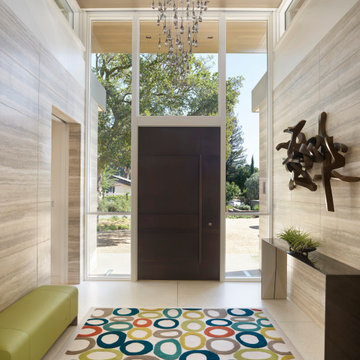
front entry
Inspiration för mellanstora moderna ingångspartier, med flerfärgade väggar, en pivotdörr och metalldörr
Inspiration för mellanstora moderna ingångspartier, med flerfärgade väggar, en pivotdörr och metalldörr
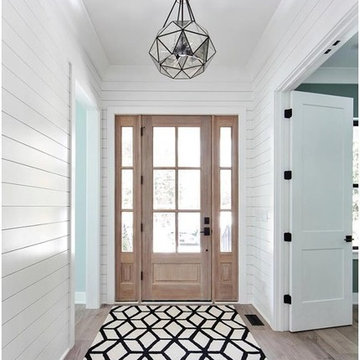
Idéer för en mellanstor lantlig foajé, med vita väggar, ljust trägolv, ljus trädörr och beiget golv
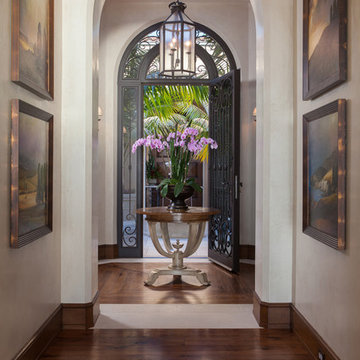
Bild på en medelhavsstil hall, med mellanmörkt trägolv, en enkeldörr, metalldörr och vita väggar
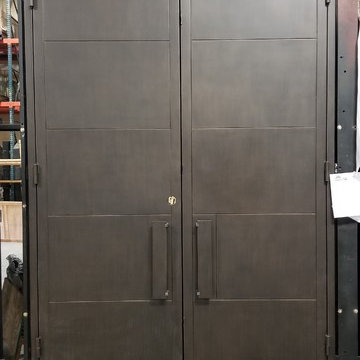
10' tall modern Thermal Break iron door with custom handles
Idéer för funkis ingångspartier, med en dubbeldörr och metalldörr
Idéer för funkis ingångspartier, med en dubbeldörr och metalldörr

Exempel på en mellanstor klassisk foajé, med vita väggar, ljust trägolv, en enkeldörr, ljus trädörr och beiget golv
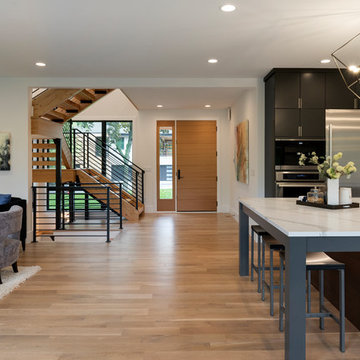
An open floor plan shows off a great view from the foyer all the way through the dining room and into the back yard. The kitchen, great room, and dining are all one space. Photos by Space Crafting
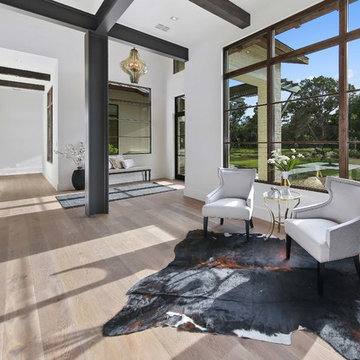
Cordillera Ranch Residence
Builder: Todd Glowka
Designer: Jessica Claiborne, Claiborne & Co too
Photo Credits: Lauren Keller
Materials Used: Macchiato Plank, Vaal 3D Wallboard, Ipe Decking
European Oak Engineered Wood Flooring, Engineered Red Oak 3D wall paneling, Ipe Decking on exterior walls.
This beautiful home, located in Boerne, Tx, utilizes our Macchiato Plank for the flooring, Vaal 3D Wallboard on the chimneys, and Ipe Decking for the exterior walls. The modern luxurious feel of our products are a match made in heaven for this upscale residence.
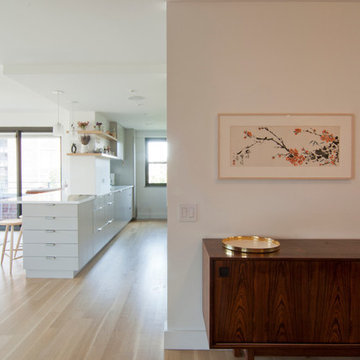
foyer opening up into kitchen and dining. natural quarter sawn white oak solid hardwood flooring, teak mid century danish credenza, kitchen with floating white oak shelves, RBW pendants over kitchen peninsula, farrow and ball elephants breath kitchen cabinets
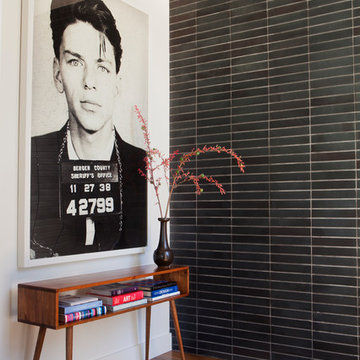
Built on Frank Sinatra’s estate, this custom home was designed to be a fun and relaxing weekend retreat for our clients who live full time in Orange County. As a second home and playing up the mid-century vibe ubiquitous in the desert, we departed from our clients’ more traditional style to create a modern and unique space with the feel of a boutique hotel. Classic mid-century materials were used for the architectural elements and hard surfaces of the home such as walnut flooring and cabinetry, terrazzo stone and straight set brick walls, while the furnishings are a more eclectic take on modern style. We paid homage to “Old Blue Eyes” by hanging a 6’ tall image of his mug shot in the entry.
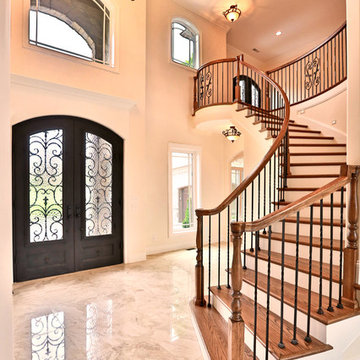
Idéer för att renovera en stor vintage foajé, med vita väggar, marmorgolv, en dubbeldörr och metalldörr
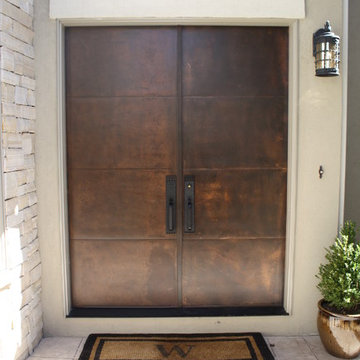
Hand made exterior custom door.
Bild på en stor funkis ingång och ytterdörr, med vita väggar, en dubbeldörr och metalldörr
Bild på en stor funkis ingång och ytterdörr, med vita väggar, en dubbeldörr och metalldörr
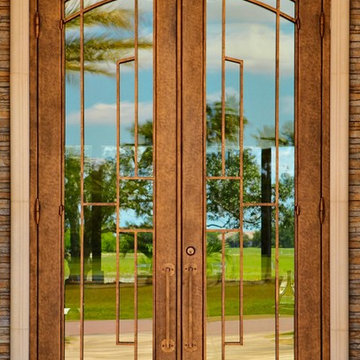
Inspiration för en stor funkis ingång och ytterdörr, med en dubbeldörr och metalldörr
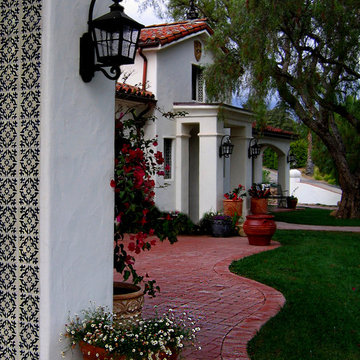
Design Consultant Jeff Doubét is the author of Creating Spanish Style Homes: Before & After – Techniques – Designs – Insights. The 240 page “Design Consultation in a Book” is now available. Please visit SantaBarbaraHomeDesigner.com for more info.
Jeff Doubét specializes in Santa Barbara style home and landscape designs. To learn more info about the variety of custom design services I offer, please visit SantaBarbaraHomeDesigner.com
Jeff Doubét is the Founder of Santa Barbara Home Design - a design studio based in Santa Barbara, California USA.
7 078 foton på entré, med ljus trädörr och metalldörr
5
