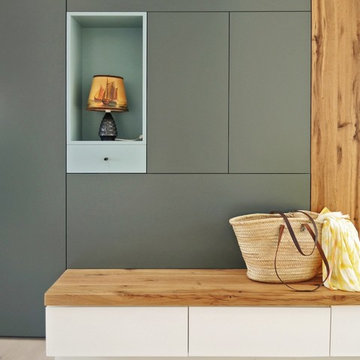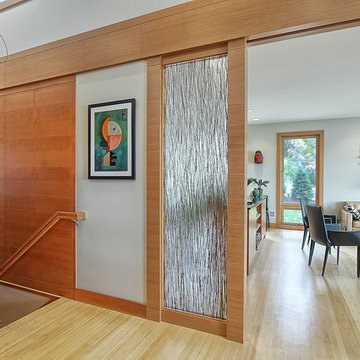22 694 foton på entré, med ljust trägolv och betonggolv
Sortera efter:Populärt i dag
141 - 160 av 22 694 foton
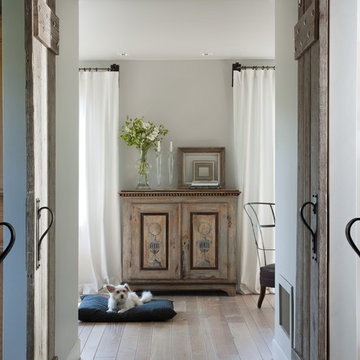
David Duncan Livingston
www.davidduncanlivingston.com
Idéer för att renovera en liten lantlig hall, med grå väggar och ljust trägolv
Idéer för att renovera en liten lantlig hall, med grå väggar och ljust trägolv

When Cummings Architects first met with the owners of this understated country farmhouse, the building’s layout and design was an incoherent jumble. The original bones of the building were almost unrecognizable. All of the original windows, doors, flooring, and trims – even the country kitchen – had been removed. Mathew and his team began a thorough design discovery process to find the design solution that would enable them to breathe life back into the old farmhouse in a way that acknowledged the building’s venerable history while also providing for a modern living by a growing family.
The redesign included the addition of a new eat-in kitchen, bedrooms, bathrooms, wrap around porch, and stone fireplaces. To begin the transforming restoration, the team designed a generous, twenty-four square foot kitchen addition with custom, farmers-style cabinetry and timber framing. The team walked the homeowners through each detail the cabinetry layout, materials, and finishes. Salvaged materials were used and authentic craftsmanship lent a sense of place and history to the fabric of the space.
The new master suite included a cathedral ceiling showcasing beautifully worn salvaged timbers. The team continued with the farm theme, using sliding barn doors to separate the custom-designed master bath and closet. The new second-floor hallway features a bold, red floor while new transoms in each bedroom let in plenty of light. A summer stair, detailed and crafted with authentic details, was added for additional access and charm.
Finally, a welcoming farmer’s porch wraps around the side entry, connecting to the rear yard via a gracefully engineered grade. This large outdoor space provides seating for large groups of people to visit and dine next to the beautiful outdoor landscape and the new exterior stone fireplace.
Though it had temporarily lost its identity, with the help of the team at Cummings Architects, this lovely farmhouse has regained not only its former charm but also a new life through beautifully integrated modern features designed for today’s family.
Photo by Eric Roth

Front entry to mid-century-modern renovation with green front door with glass panel, covered wood porch, wood ceilings, wood baseboards and trim, hardwood floors, large hallway with beige walls, built-in bookcase, floor to ceiling window and sliding screen doors in Berkeley hills, California
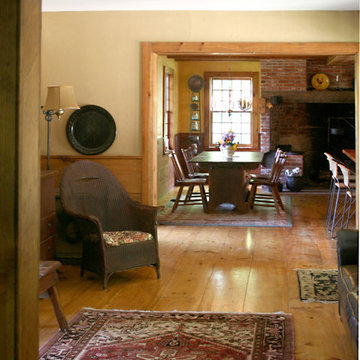
Again, all the energy efficiency of today with the details of yesterday.
Bild på en lantlig entré, med beige väggar och ljust trägolv
Bild på en lantlig entré, med beige väggar och ljust trägolv

Benjamin Benschneider
Bild på en funkis ingång och ytterdörr, med ljust trägolv, en enkeldörr och mellanmörk trädörr
Bild på en funkis ingång och ytterdörr, med ljust trägolv, en enkeldörr och mellanmörk trädörr

Recessed entry is lined with 1 x 4 bead board to suggest interior paneling. Detail of new portico is minimal and typical for a 1940 "Cape." Colors are Benjamin Moore: "Smokey Taupe" for siding, "White Dove" for trim. "Pale Daffodil" for doors and sash.
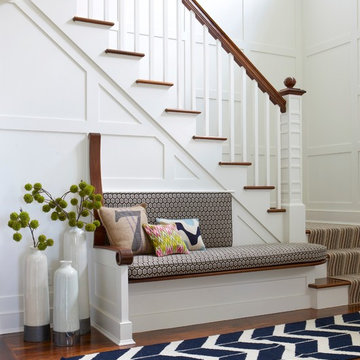
Michael Partenio
Inspiration för en maritim foajé, med vita väggar och ljust trägolv
Inspiration för en maritim foajé, med vita väggar och ljust trägolv
Photoographer: Russel Abraham
Architect: Swatt Miers
Inspiration för moderna foajéer, med vita väggar, ljust trägolv, en enkeldörr och mörk trädörr
Inspiration för moderna foajéer, med vita väggar, ljust trägolv, en enkeldörr och mörk trädörr
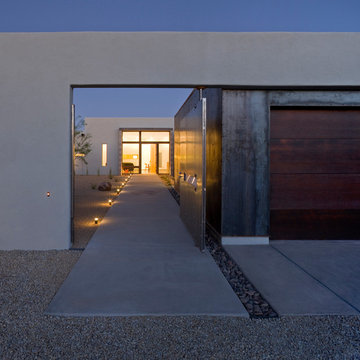
Bill Timmerman
Bild på en funkis entré, med betonggolv och en pivotdörr
Bild på en funkis entré, med betonggolv och en pivotdörr

Sometimes, the smallest projects are the most rewarding. I designed this small front porch for a client in Fort Mitchell, KY. My client lived for years with a ragged front porch and awning embarrassed by her front entry. We refurbished and extended the concrete stoop, added a new hand rail, and most importantly a new covered entry. The design enhances the architecture of the house welcoming guests and keeping them dry. Pictures By: Ashli Slawter

The gorgeous entry to the house features a large wood commercial style front door, polished concrete floors and a barn door separating the master suite.
For more information please call Christiano Homes at (949)294-5387 or email at heather@christianohomes.com
Photo by Michael Asgian
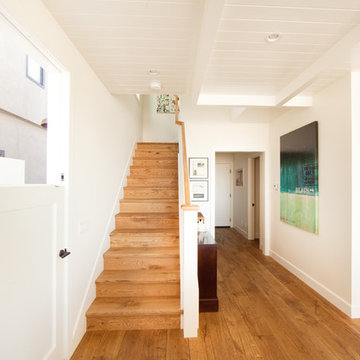
Beach/contemporary traditional stairs
Bild på en mellanstor maritim hall, med en tvådelad stalldörr, vita väggar, ljust trägolv, en vit dörr och brunt golv
Bild på en mellanstor maritim hall, med en tvådelad stalldörr, vita väggar, ljust trägolv, en vit dörr och brunt golv
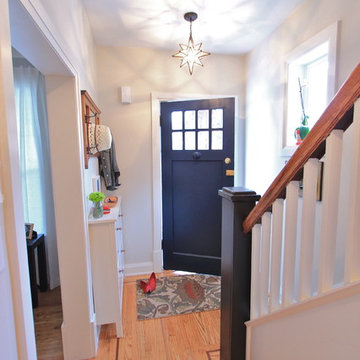
Small, urban foyer with original 1920's hardwood.
Bild på en liten eklektisk ingång och ytterdörr, med en blå dörr, grå väggar, ljust trägolv och en enkeldörr
Bild på en liten eklektisk ingång och ytterdörr, med en blå dörr, grå väggar, ljust trägolv och en enkeldörr

Having been neglected for nearly 50 years, this home was rescued by new owners who sought to restore the home to its original grandeur. Prominently located on the rocky shoreline, its presence welcomes all who enter into Marblehead from the Boston area. The exterior respects tradition; the interior combines tradition with a sparse respect for proportion, scale and unadorned beauty of space and light.
This project was featured in Design New England Magazine. http://bit.ly/SVResurrection
Photo Credit: Eric Roth

Bild på en mellanstor funkis ingång och ytterdörr, med en grå dörr, grå väggar, betonggolv, en enkeldörr och grått golv
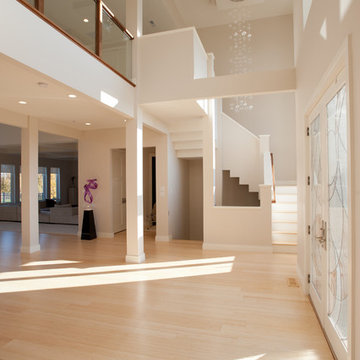
Idéer för att renovera en mycket stor funkis entré, med vita väggar, ljust trägolv och en dubbeldörr

Photograph by Art Gray
Bild på en mellanstor funkis foajé, med betonggolv, en röd dörr, grått golv, vita väggar och en enkeldörr
Bild på en mellanstor funkis foajé, med betonggolv, en röd dörr, grått golv, vita väggar och en enkeldörr

Copyrights: WA design
Inredning av en industriell mellanstor ingång och ytterdörr, med betonggolv, grått golv, en enkeldörr, metalldörr och vita väggar
Inredning av en industriell mellanstor ingång och ytterdörr, med betonggolv, grått golv, en enkeldörr, metalldörr och vita väggar
22 694 foton på entré, med ljust trägolv och betonggolv
8
