140 foton på entré, med ljust trägolv och en grön dörr
Sortera efter:
Budget
Sortera efter:Populärt i dag
81 - 100 av 140 foton
Artikel 1 av 3
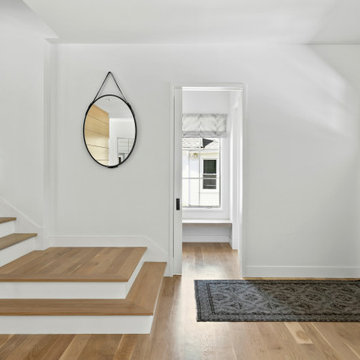
This new, custom home is designed to blend into the existing “Cottage City” neighborhood in Linden Hills. To accomplish this, we incorporated the “Gambrel” roof form, which is a barn-shaped roof that reduces the scale of a 2-story home to appear as a story-and-a-half. With a Gambrel home existing on either side, this is the New Gambrel on the Block.
This home has a traditional--yet fresh--design. The columns, located on the front porch, are of the Ionic Classical Order, with authentic proportions incorporated. Next to the columns is a light, modern, metal railing that stands in counterpoint to the home’s classic frame. This balance of traditional and fresh design is found throughout the home.
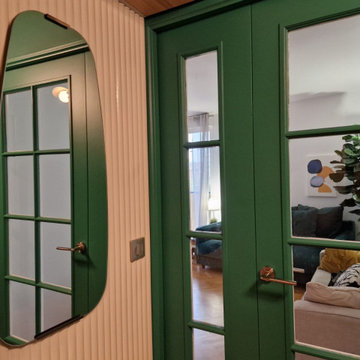
Projet d'optimisation d'une entrée. Les clients souhaitaient une entrée pour ranger toutes leur affaires, que rien ne traînent. Il fallait aussi trouver une solution pour ranger les BD sans qu'ils prennent trop de place. J'ai proposé un meuble sur mesure pour pouvoir ranger toutes les affaires d'une entrée (manteau, chaussures, vide-poche,accessoires, sac de sport....) et déporter les BD sur un couloir non exploité. J'ai proposé une ambiance cocon nature avec un vert de caractère pour mettre en valeur le parquet en point de hongrie. Un fond orac decor et des éléments de décoration aux formes organiques avec des touches laitonnées. L'objectif était d'agrandir visuellement cette pièce avec un effet wahou.
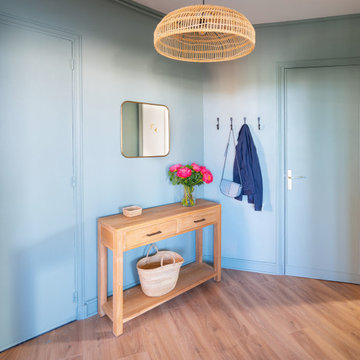
Pour cet appartement lumineux, qui se trouve dans un bâtiment qui fait l'angle entre deux rues, il fallait être créatif avec l'aménagement pour ne pas perdre d'espace. Nous avons ouvert le mur entre la cuisine et le séjour pour gagner en luminosité et pour créer un coin plus convivial. Dans la chambre, les murs en diagonale enfermaient la pièce. J'ai imaginé un tête de lit en forme triangulaire, ce qui crée l'impression de deux murs droits et qui cache une grande capacité de rangement. La cuisine et la salle de bains ont été entièrement remplacé et un nouveau parquet a été posé. Plusieurs meubles ont été dessiné sur mesure et fabriqué par un menuisier local.
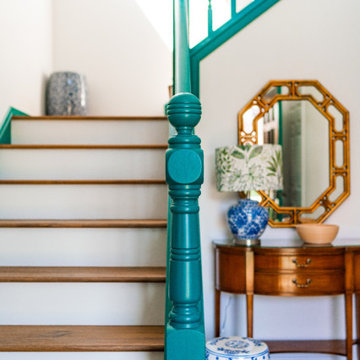
Klassisk inredning av en mellanstor foajé, med vita väggar, ljust trägolv, en enkeldörr, en grön dörr och beiget golv
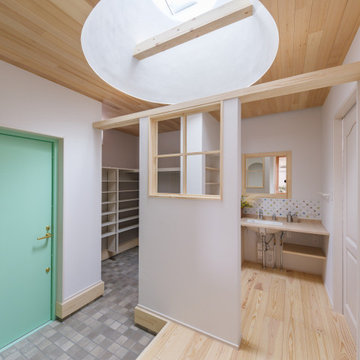
かわいいを取り入れた家づくりがいい。
無垢の床など自然素材を多めにシンプルに。
お気に入りの場所はちょっとした広くしたお風呂。
家族みんなで動線を考え、たったひとつ間取りにたどり着いた。
コンパクトだけど快適に暮らせるようなつくりを。
そんな理想を取り入れた建築計画を一緒に考えました。
そして、家族の想いがまたひとつカタチになりました。
家族構成:30代夫婦
施工面積: 132.9㎡(40.12坪)
竣工:2022年1月
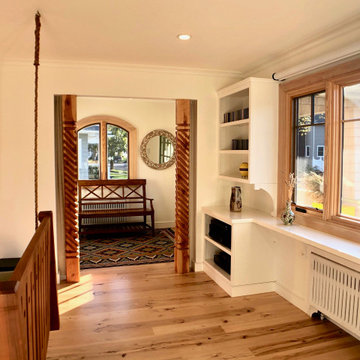
This playful and inviting living room provides lots of different seating choices in the expansive living area. Attention to detail is evident in the custom southwestern columns, built in seating, built in cabinets, reclaimed furniture, interior swing seat, wide plank hickory flooring, calming yet playful colors and a clean modern fireplace.
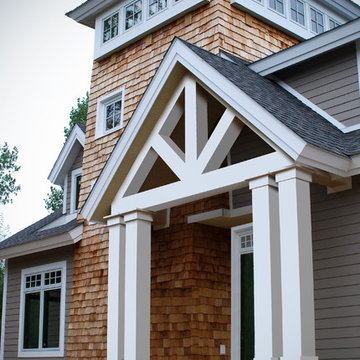
Klassisk inredning av en ingång och ytterdörr, med grå väggar, ljust trägolv, en enkeldörr och en grön dörr
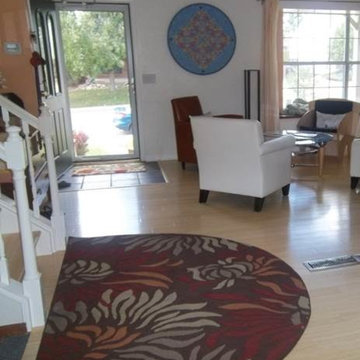
Client had a long narrow runner in front of the stairs so the dogs would not scratch the floors going from one floor to the next. I moved this rug which was under the table, and too small. We had it cut to simulate a landing. Made the rug location make sense.
Donna Richter
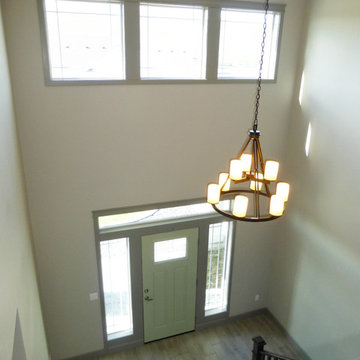
This two story entry makes a grand statement as you entry the home through the green accented front door. The "candle" circular chandelier adds character and ambiance.
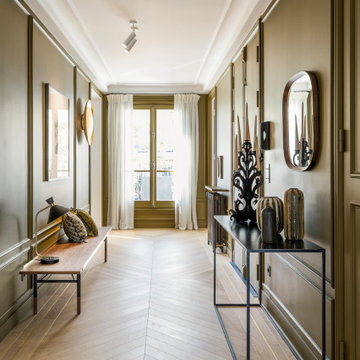
Photo : Romain Ricard
Inspiration för en stor funkis foajé, med gröna väggar, ljust trägolv, en dubbeldörr, en grön dörr och beiget golv
Inspiration för en stor funkis foajé, med gröna väggar, ljust trägolv, en dubbeldörr, en grön dörr och beiget golv
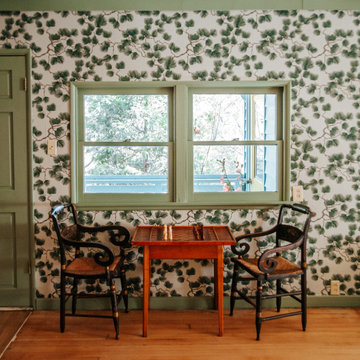
Inredning av en lantlig mellanstor foajé, med gröna väggar, ljust trägolv, en enkeldörr och en grön dörr
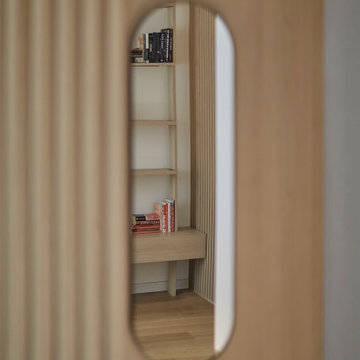
Idéer för en liten nordisk foajé, med vita väggar, ljust trägolv, en enkeldörr och en grön dörr
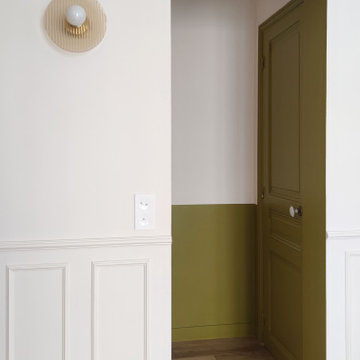
Une entrée forte en caractère et marquée par une teinte ocre olive qui a été appliquée en soubassement ainsi qu'en contour des passages qui mènent à la pièce de vie.
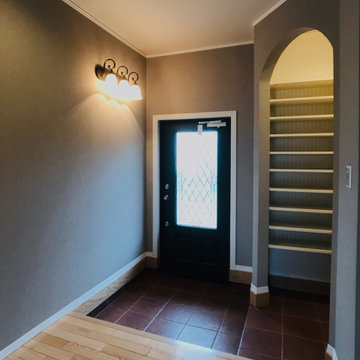
Exempel på en stor nordisk hall, med en enkeldörr, en grön dörr, bruna väggar, ljust trägolv och beiget golv
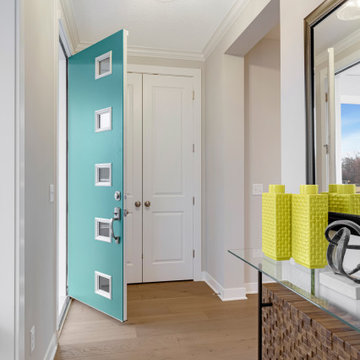
2190 Model - Village Collection
Pricing, floorplans, virtual tours, community information & more at https://www.robertthomashomes.com/
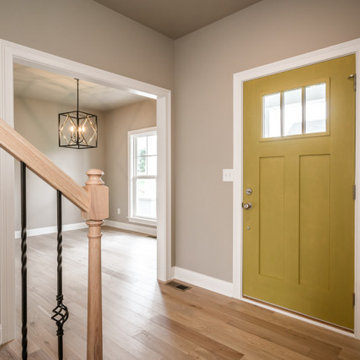
Idéer för en modern ingång och ytterdörr, med ljust trägolv, en enkeldörr, en grön dörr och brunt golv
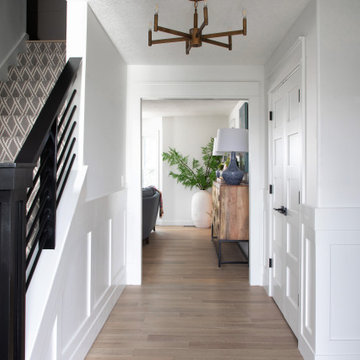
Idéer för att renovera en foajé, med vita väggar, ljust trägolv, en enkeldörr, en grön dörr och brunt golv
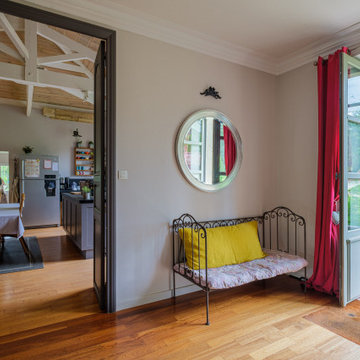
Domaine viticole photographié dans le cadre d'une vente immobilière.
Inspiration för mellanstora lantliga foajéer, med beige väggar, ljust trägolv, en dubbeldörr, en grön dörr och brunt golv
Inspiration för mellanstora lantliga foajéer, med beige väggar, ljust trägolv, en dubbeldörr, en grön dörr och brunt golv
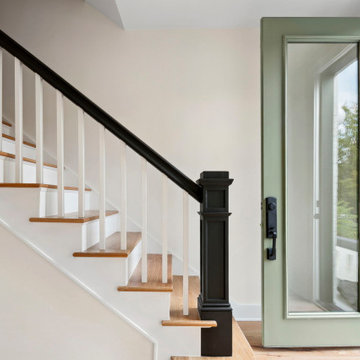
Townhouse Full Renovation
Inspiration för moderna foajéer, med beige väggar, ljust trägolv, en enkeldörr och en grön dörr
Inspiration för moderna foajéer, med beige väggar, ljust trägolv, en enkeldörr och en grön dörr
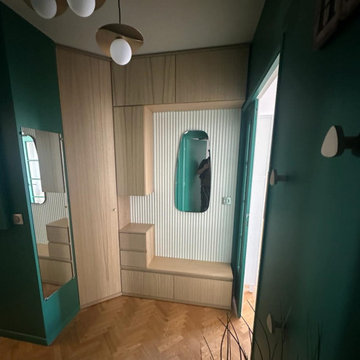
Projet d'optimisation d'une entrée. Les clients souhaitaient une entrée pour ranger toutes leur affaires, que rien ne traînent. Il fallait aussi trouver une solution pour ranger les BD sans qu'ils prennent trop de place. J'ai proposé un meuble sur mesure pour pouvoir ranger toutes les affaires d'une entrée (manteau, chaussures, vide-poche,accessoires, sac de sport....) et déporter les BD sur un couloir non exploité. J'ai proposé une ambiance cocon nature avec un vert de caractère pour mettre en valeur le parquet en point de hongrie. Un fond orac decor et des éléments de décoration aux formes organiques avec des touches laitonnées. L'objectif était d'agrandir visuellement cette pièce avec un effet wahou.
140 foton på entré, med ljust trägolv och en grön dörr
5