16 291 foton på entré, med ljust trägolv och heltäckningsmatta
Sortera efter:
Budget
Sortera efter:Populärt i dag
121 - 140 av 16 291 foton
Artikel 1 av 3
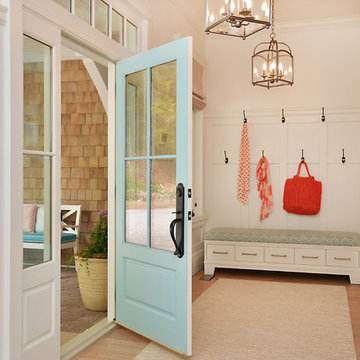
Design by Walter Powell Architect, Sunshine Coast Home Design, Interior Design by Kelly Deck Design, Photo by Linda Sabiston, First Impression Photography

Foto på ett mellanstort vintage kapprum, med beige väggar, ljust trägolv och brunt golv
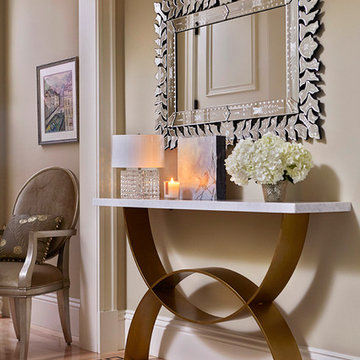
Liz Daly Photography
Idéer för stora vintage foajéer, med beige väggar och ljust trägolv
Idéer för stora vintage foajéer, med beige väggar och ljust trägolv
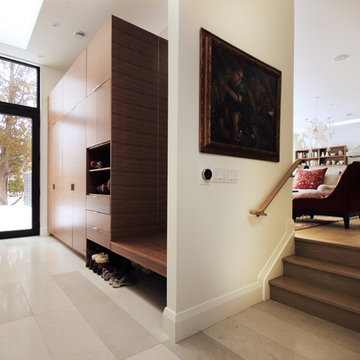
This beautiful mudroom was designed to store all of the family's belongings while creating a functional space. A floating bench with an accompanying mirror allows for ample shoe/boot storage below, while drawers provide perfect storage for hats and gloves. The open shelves are equipped with power and USB ports to allow for easy plug in of personal devices and ample storage space is provided for kids and adults outerwear.
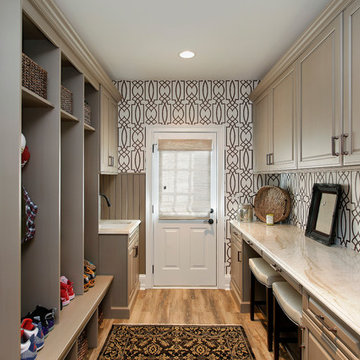
Kitchen cabinetry designed with Brookhaven inset cabinetry by Wood-Mode. The mud room cabinetry is maple wood with a custom opaque finish with a glaze. Countertops provided in Taj Mahal quartzite.

Inspiration för en mellanstor vintage foajé, med gula väggar och ljust trägolv

The Nelson Cigar Pendant Light in Entry of Palo Alto home reconstruction and addition gives a mid-century feel to what was originally a ranch home. Beyond the entry with a skylight is the great room with a vaulted ceiling which opens to the backyard.

Benjamin Benschneider
Bild på en funkis ingång och ytterdörr, med ljust trägolv, en enkeldörr och mellanmörk trädörr
Bild på en funkis ingång och ytterdörr, med ljust trägolv, en enkeldörr och mellanmörk trädörr

Architect: Richard Warner
General Contractor: Allen Construction
Photo Credit: Jim Bartsch
Award Winner: Master Design Awards, Best of Show
Inspiration för mellanstora moderna ingångspartier, med vita väggar, ljust trägolv, en pivotdörr och mellanmörk trädörr
Inspiration för mellanstora moderna ingångspartier, med vita väggar, ljust trägolv, en pivotdörr och mellanmörk trädörr
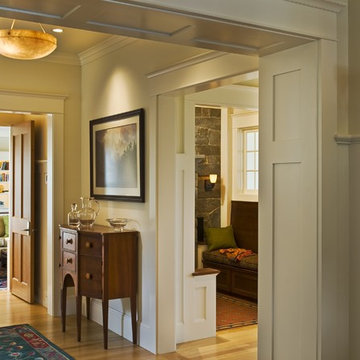
Rob Karosis Photography
www.robkarosis.com
Bild på en vintage entré, med beige väggar och ljust trägolv
Bild på en vintage entré, med beige väggar och ljust trägolv

Inspiration för mellanstora klassiska entréer, med beige väggar, ljust trägolv, en enkeldörr och mellanmörk trädörr

Ryan Garvin Photography
Inspiration för ett maritimt kapprum, med grå väggar, ljust trägolv och beiget golv
Inspiration för ett maritimt kapprum, med grå väggar, ljust trägolv och beiget golv

Ofer Wolberger
Bild på ett funkis kapprum, med grå väggar och ljust trägolv
Bild på ett funkis kapprum, med grå väggar och ljust trägolv
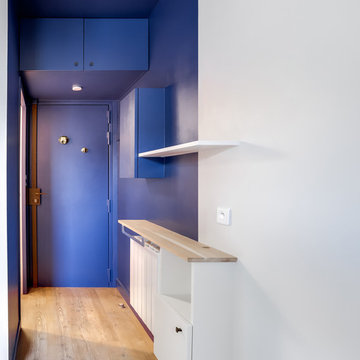
Sas d'entrée avec rangement de stockage au-dessus de la porte...
Inredning av en liten foajé, med blå väggar, ljust trägolv, en enkeldörr, en blå dörr och brunt golv
Inredning av en liten foajé, med blå väggar, ljust trägolv, en enkeldörr, en blå dörr och brunt golv

Exempel på en mellanstor klassisk foajé, med vita väggar, ljust trägolv, en tvådelad stalldörr, en svart dörr och brunt golv

Inspiration för klassiska foajéer, med blå väggar, ljust trägolv, en enkeldörr och glasdörr

Exempel på en mellanstor lantlig foajé, med vita väggar, ljust trägolv, en enkeldörr, glasdörr och beiget golv

Klopf Architecture and Outer space Landscape Architects designed a new warm, modern, open, indoor-outdoor home in Los Altos, California. Inspired by mid-century modern homes but looking for something completely new and custom, the owners, a couple with two children, bought an older ranch style home with the intention of replacing it.
Created on a grid, the house is designed to be at rest with differentiated spaces for activities; living, playing, cooking, dining and a piano space. The low-sloping gable roof over the great room brings a grand feeling to the space. The clerestory windows at the high sloping roof make the grand space light and airy.
Upon entering the house, an open atrium entry in the middle of the house provides light and nature to the great room. The Heath tile wall at the back of the atrium blocks direct view of the rear yard from the entry door for privacy.
The bedrooms, bathrooms, play room and the sitting room are under flat wing-like roofs that balance on either side of the low sloping gable roof of the main space. Large sliding glass panels and pocketing glass doors foster openness to the front and back yards. In the front there is a fenced-in play space connected to the play room, creating an indoor-outdoor play space that could change in use over the years. The play room can also be closed off from the great room with a large pocketing door. In the rear, everything opens up to a deck overlooking a pool where the family can come together outdoors.
Wood siding travels from exterior to interior, accentuating the indoor-outdoor nature of the house. Where the exterior siding doesn’t come inside, a palette of white oak floors, white walls, walnut cabinetry, and dark window frames ties all the spaces together to create a uniform feeling and flow throughout the house. The custom cabinetry matches the minimal joinery of the rest of the house, a trim-less, minimal appearance. Wood siding was mitered in the corners, including where siding meets the interior drywall. Wall materials were held up off the floor with a minimal reveal. This tight detailing gives a sense of cleanliness to the house.
The garage door of the house is completely flush and of the same material as the garage wall, de-emphasizing the garage door and making the street presentation of the house kinder to the neighborhood.
The house is akin to a custom, modern-day Eichler home in many ways. Inspired by mid-century modern homes with today’s materials, approaches, standards, and technologies. The goals were to create an indoor-outdoor home that was energy-efficient, light and flexible for young children to grow. This 3,000 square foot, 3 bedroom, 2.5 bathroom new house is located in Los Altos in the heart of the Silicon Valley.
Klopf Architecture Project Team: John Klopf, AIA, and Chuang-Ming Liu
Landscape Architect: Outer space Landscape Architects
Structural Engineer: ZFA Structural Engineers
Staging: Da Lusso Design
Photography ©2018 Mariko Reed
Location: Los Altos, CA
Year completed: 2017
16 291 foton på entré, med ljust trägolv och heltäckningsmatta
7

