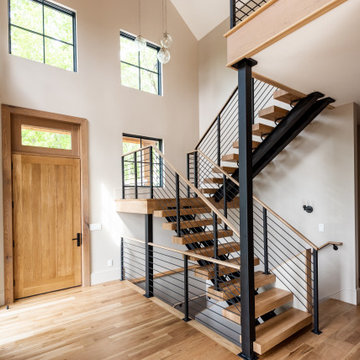789 foton på entré, med ljust trägolv och ljus trädörr
Sortera efter:
Budget
Sortera efter:Populärt i dag
61 - 80 av 789 foton
Artikel 1 av 3
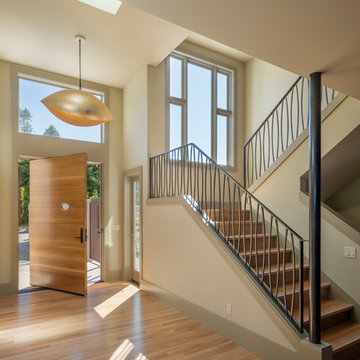
Idéer för en stor modern foajé, med beige väggar, ljust trägolv, en pivotdörr, ljus trädörr och beiget golv
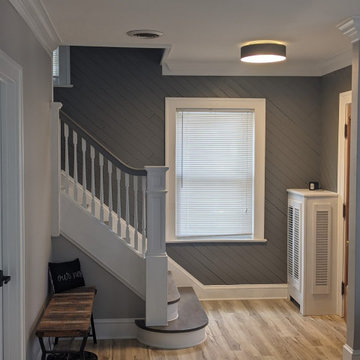
Idéer för att renovera en liten lantlig ingång och ytterdörr, med grå väggar, ljust trägolv, en enkeldörr och ljus trädörr
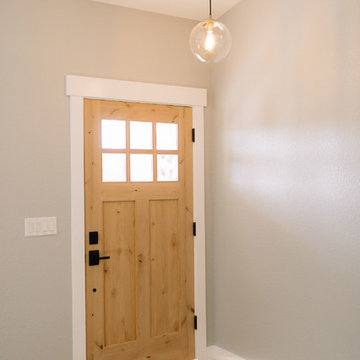
Foto på en mellanstor lantlig ingång och ytterdörr, med grå väggar, ljust trägolv, en enkeldörr, ljus trädörr och brunt golv

This modern custom home is a beautiful blend of thoughtful design and comfortable living. No detail was left untouched during the design and build process. Taking inspiration from the Pacific Northwest, this home in the Washington D.C suburbs features a black exterior with warm natural woods. The home combines natural elements with modern architecture and features clean lines, open floor plans with a focus on functional living.
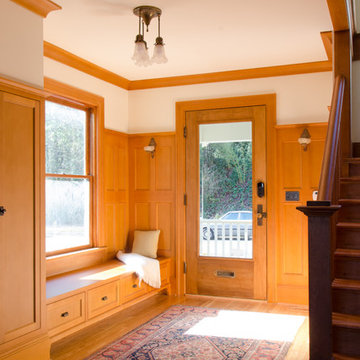
Klassisk inredning av ett mellanstort kapprum, med vita väggar, ljust trägolv, en enkeldörr och ljus trädörr
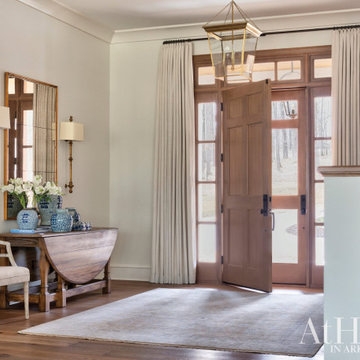
In the foyer, a wooden interior door was designed to mimic the exterior glass one so the two align perfectly, yet light can stream into the space when desired. Draperies frame the door, softening it and turning the area into more of a room rather than an entry.
................................................................................................................................................................................................................
.......................................................................................................
Design Resources:
CONTRACTOR Parkinson Building Group INTERIOR DESIGN Mona Thompson , Providence Design ACCESSORIES, BEDDING, FURNITURE, LIGHTING, MIRRORS AND WALLPAPER Providence Design APPLIANCES Metro Appliances & More ART Providence Design and Tanya Sweetin CABINETRY Duke Custom Cabinetry COUNTERTOPS Triton Stone Group OUTDOOR FURNISHINGS Antique Brick PAINT Benjamin Moore and Sherwin Williams PAINTING (DECORATIVE) Phinality Design RUGS Hadidi Rug Gallery and ProSource of Little Rock TILE ProSource of Little Rock WINDOWS Lumber One Home Center WINDOW COVERINGS Mountjoy’s Custom Draperies
PHOTOGRAPHY Rett Peek

Having lived in England and now Canada, these clients wanted to inject some personality and extra space for their young family into their 70’s, two storey home. I was brought in to help with the extension of their front foyer, reconfiguration of their powder room and mudroom.
We opted for some rich blue color for their front entry walls and closet, which reminded them of English pubs and sea shores they have visited. The floor tile was also a node to some classic elements. When it came to injecting some fun into the space, we opted for graphic wallpaper in the bathroom.
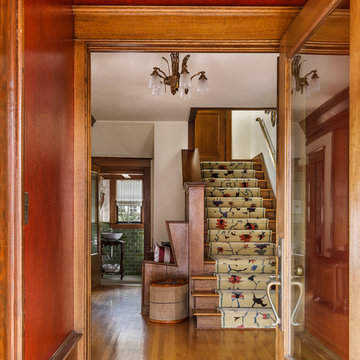
Idéer för små vintage foajéer, med röda väggar, ljust trägolv, en enkeldörr, ljus trädörr och brunt golv
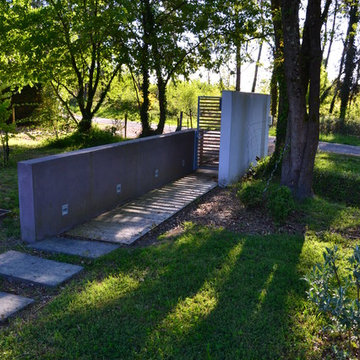
les murs à l'entrée de la propriété accompagnent l'allée de l'entrée et permettent de bien intégrer le portail d'entrée
Marc Lassartesse
Inredning av en modern mycket stor entré, med grå väggar, ljust trägolv, en enkeldörr och ljus trädörr
Inredning av en modern mycket stor entré, med grå väggar, ljust trägolv, en enkeldörr och ljus trädörr
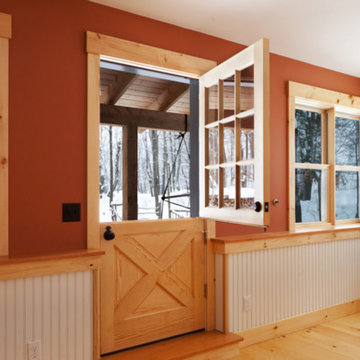
This family was growing and needed to make more room. Rather than move to a new location, they decided to do a gut renovation and addition to their existing home. Part of what the client was looking for was to open up the house quite a bit more, which can be seen below in the flow from the kitchen into the living areas.
We really like using timber framing when completing structural updates and we were able to implement that in this project for both practical and aesthetic purposes. In the kitchen we used walnut and birch and pine wide-plank flooring to further this look.
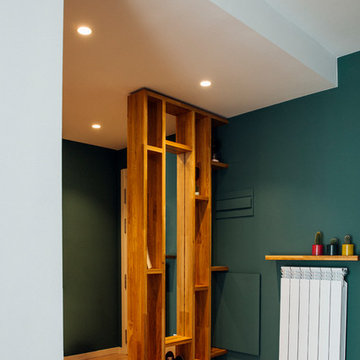
Idéer för stora minimalistiska farstur, med gröna väggar, ljust trägolv, en enkeldörr, ljus trädörr och brunt golv
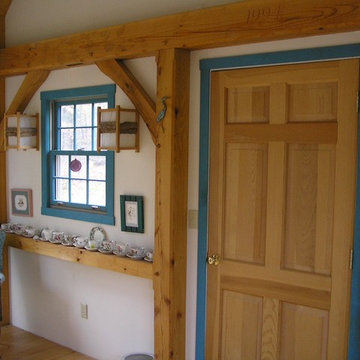
Idéer för att renovera en liten rustik ingång och ytterdörr, med beige väggar, ljust trägolv, en enkeldörr och ljus trädörr
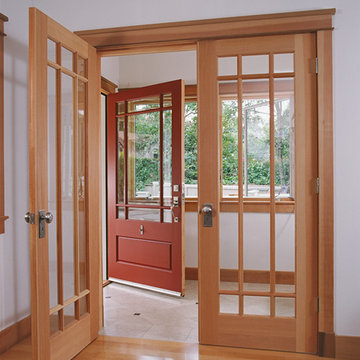
Exempel på en amerikansk hall, med vita väggar, ljust trägolv, en dubbeldörr och ljus trädörr
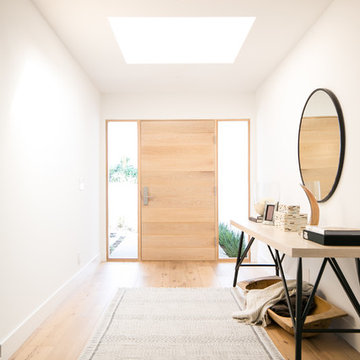
Ryan Garvin
Idéer för en modern hall, med vita väggar, ljust trägolv, en enkeldörr, ljus trädörr och beiget golv
Idéer för en modern hall, med vita väggar, ljust trägolv, en enkeldörr, ljus trädörr och beiget golv
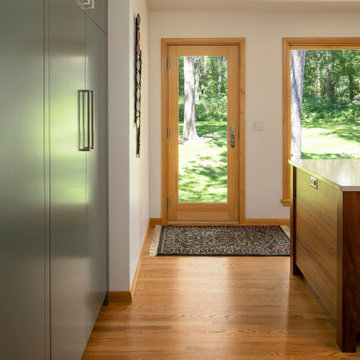
Back entry off of the kitchen space.
Exempel på en mellanstor 50 tals entré, med ljust trägolv och ljus trädörr
Exempel på en mellanstor 50 tals entré, med ljust trägolv och ljus trädörr
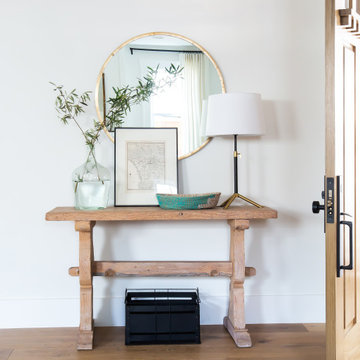
Maritim inredning av en entré, med vita väggar, ljust trägolv, en enkeldörr och ljus trädörr

This Australian-inspired new construction was a successful collaboration between homeowner, architect, designer and builder. The home features a Henrybuilt kitchen, butler's pantry, private home office, guest suite, master suite, entry foyer with concealed entrances to the powder bathroom and coat closet, hidden play loft, and full front and back landscaping with swimming pool and pool house/ADU.
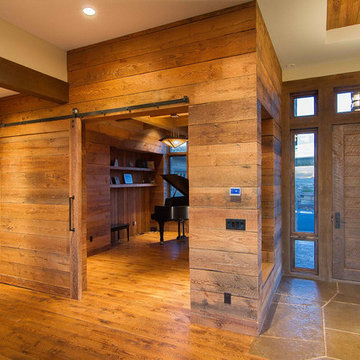
Inspiration för stora rustika foajéer, med bruna väggar, ljust trägolv, en enkeldörr och ljus trädörr
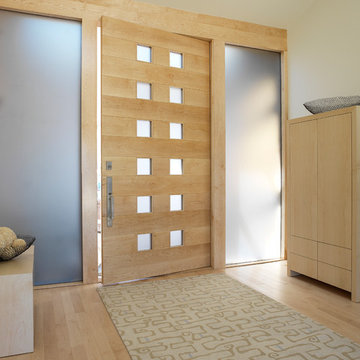
E. Andrew McKinney
Idéer för en modern hall, med vita väggar, ljust trägolv, en enkeldörr och ljus trädörr
Idéer för en modern hall, med vita väggar, ljust trägolv, en enkeldörr och ljus trädörr
789 foton på entré, med ljust trägolv och ljus trädörr
4
