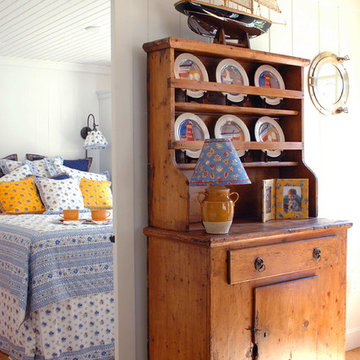20 258 foton på entré, med ljust trägolv och marmorgolv
Sortera efter:
Budget
Sortera efter:Populärt i dag
121 - 140 av 20 258 foton
Artikel 1 av 3
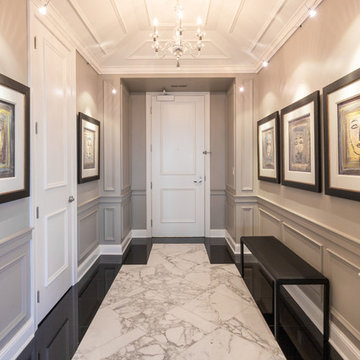
Bild på en mellanstor vintage hall, med grå väggar, marmorgolv, en enkeldörr och en vit dörr
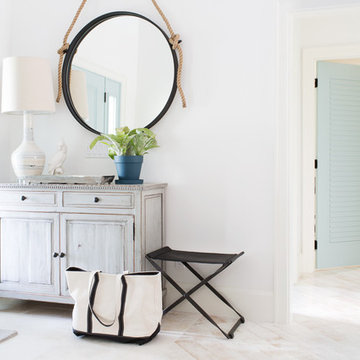
Michelle Peek Photography
Foto på en mellanstor maritim foajé, med vita väggar, ljust trägolv, en enkeldörr och en blå dörr
Foto på en mellanstor maritim foajé, med vita väggar, ljust trägolv, en enkeldörr och en blå dörr

Designed/Built by Wisconsin Log Homes - Photos by KCJ Studios
Bild på en mellanstor rustik ingång och ytterdörr, med vita väggar, ljust trägolv, en enkeldörr och en svart dörr
Bild på en mellanstor rustik ingång och ytterdörr, med vita väggar, ljust trägolv, en enkeldörr och en svart dörr
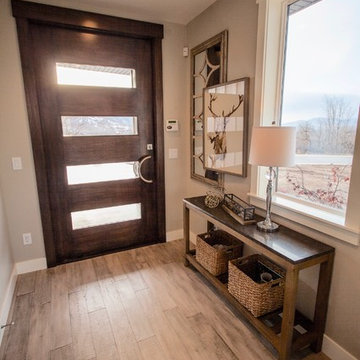
Interior Designer: Simons Design Studio
Photography: Revolution Photography & Design
Bild på en funkis ingång och ytterdörr, med beige väggar, ljust trägolv, en enkeldörr och mellanmörk trädörr
Bild på en funkis ingång och ytterdörr, med beige väggar, ljust trägolv, en enkeldörr och mellanmörk trädörr

Foto på en stor funkis ingång och ytterdörr, med ljust trägolv, en enkeldörr, mörk trädörr och beige väggar
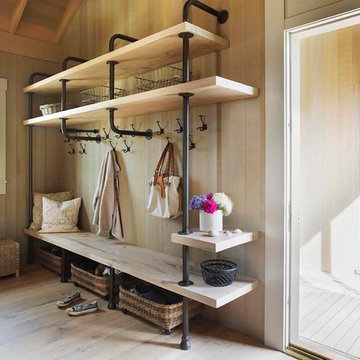
Eric Roth Photography
Inspiration för ett mellanstort maritimt kapprum, med ljust trägolv, bruna väggar och brunt golv
Inspiration för ett mellanstort maritimt kapprum, med ljust trägolv, bruna väggar och brunt golv
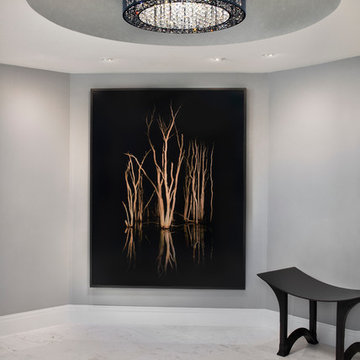
stunning redesigned entry hall with Carrera marble flooring new fixture that creates a faux finish design on the ceiling and simple décor.
Idéer för en liten modern foajé, med grå väggar och marmorgolv
Idéer för en liten modern foajé, med grå väggar och marmorgolv
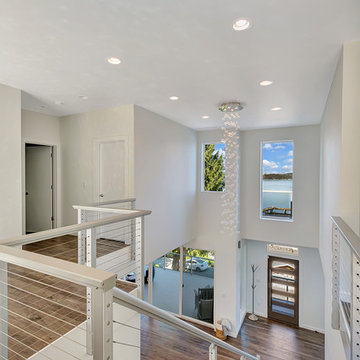
Open entry with a stunning chandelier. Bill Johnson Photography
Idéer för att renovera en stor funkis ingång och ytterdörr, med vita väggar, ljust trägolv och en enkeldörr
Idéer för att renovera en stor funkis ingång och ytterdörr, med vita väggar, ljust trägolv och en enkeldörr

Hired by the owners to provide interior design services for a complete remodel of a mid-century home in Berkeley Hills, California this family of four’s wishes were to create a home that was inviting, playful, comfortable and modern. Slated with a quirky floor plan that needed a rational design solution we worked extensively with the homeowners to provide interior selections for all finishes, cabinet designs, redesign of the fireplace and custom media cabinet, headboard and platform bed. Hues of walnut, white, gray, blues and citrine yellow were selected to bring an overall inviting and playful modern palette. Regan Baker Design was responsible for construction documents and assited with construction administration to help ensure the designs were well executed. Styling and new furniture was paired to compliment a few existing key pieces, including a commissioned piece of art, side board, dining table, console desk, and of course the breathtaking view of San Francisco's Bay.
Photography by Odessa
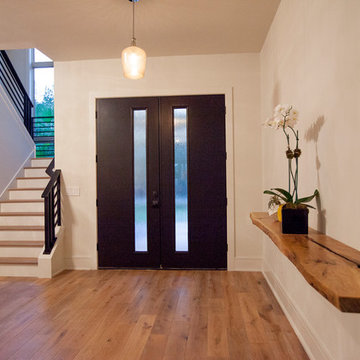
Tiffany Findley
Inspiration för en mycket stor funkis foajé, med beige väggar, ljust trägolv, en dubbeldörr och mörk trädörr
Inspiration för en mycket stor funkis foajé, med beige väggar, ljust trägolv, en dubbeldörr och mörk trädörr

Front Door Entry [Photography by Ralph Lauer] [Landscaping by Lin Michaels]
Foto på en mellanstor funkis foajé, med vita väggar, marmorgolv, glasdörr, en dubbeldörr och vitt golv
Foto på en mellanstor funkis foajé, med vita väggar, marmorgolv, glasdörr, en dubbeldörr och vitt golv
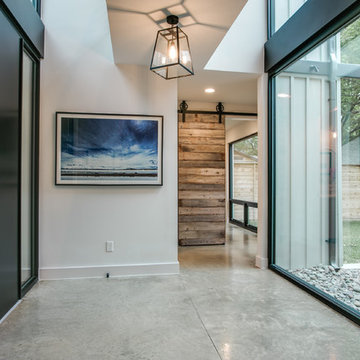
The double height volume of the entry contains a floating bridge to maximize all views of the lakefront property. The modern palette of glass, aluminum and marble contract with the relaxed atmosphere and style. ©Shoot2Sell Photography
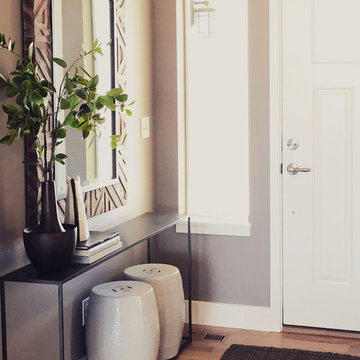
Klassisk inredning av en mellanstor foajé, med grå väggar, ljust trägolv, en enkeldörr och en vit dörr

Three apartments were combined to create this 7 room home in Manhattan's West Village for a young couple and their three small girls. A kids' wing boasts a colorful playroom, a butterfly-themed bedroom, and a bath. The parents' wing includes a home office for two (which also doubles as a guest room), two walk-in closets, a master bedroom & bath. A family room leads to a gracious living/dining room for formal entertaining. A large eat-in kitchen and laundry room complete the space. Integrated lighting, audio/video and electric shades make this a modern home in a classic pre-war building.
Photography by Peter Kubilus
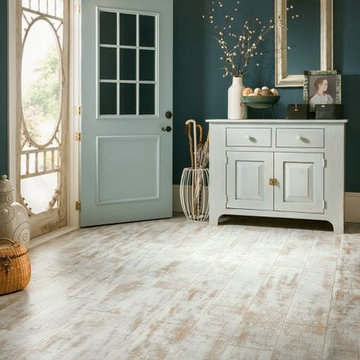
Armstrong
Inspiration för en mellanstor maritim ingång och ytterdörr, med ljust trägolv och en enkeldörr
Inspiration för en mellanstor maritim ingång och ytterdörr, med ljust trägolv och en enkeldörr
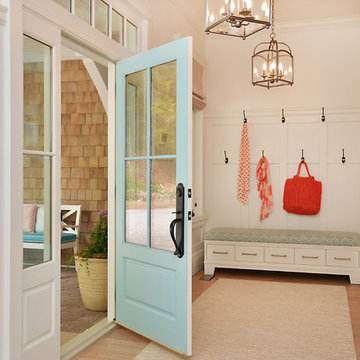
Design by Walter Powell Architect, Sunshine Coast Home Design, Interior Design by Kelly Deck Design, Photo by Linda Sabiston, First Impression Photography

Foto på ett mellanstort vintage kapprum, med beige väggar, ljust trägolv och brunt golv
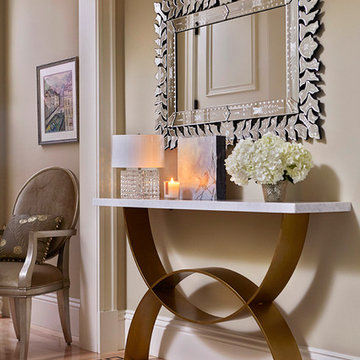
Liz Daly Photography
Idéer för stora vintage foajéer, med beige väggar och ljust trägolv
Idéer för stora vintage foajéer, med beige väggar och ljust trägolv
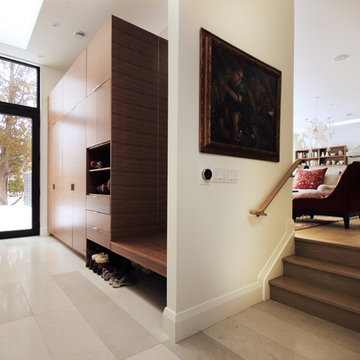
This beautiful mudroom was designed to store all of the family's belongings while creating a functional space. A floating bench with an accompanying mirror allows for ample shoe/boot storage below, while drawers provide perfect storage for hats and gloves. The open shelves are equipped with power and USB ports to allow for easy plug in of personal devices and ample storage space is provided for kids and adults outerwear.
20 258 foton på entré, med ljust trägolv och marmorgolv
7
