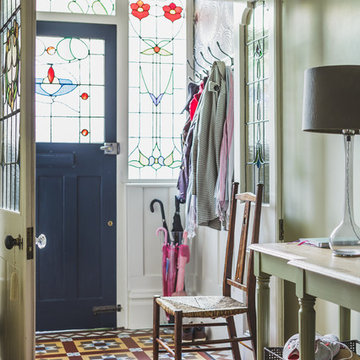38 179 foton på entré, med ljust trägolv och mellanmörkt trägolv
Sortera efter:
Budget
Sortera efter:Populärt i dag
21 - 40 av 38 179 foton
Artikel 1 av 3

Klassisk inredning av ett mellanstort kapprum, med vita väggar, mellanmörkt trägolv och brunt golv

The entryway view looking into the kitchen. A column support provides separation from the front door. The central staircase walls were scaled back to create an open feeling. The bottom treads are new waxed white oak to match the flooring.
Photography by Michael P. Lefebvre
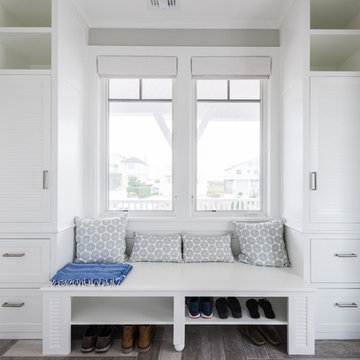
Photo by: Daniel Contelmo Jr.
Maritim inredning av ett mellanstort kapprum, med grå väggar, mellanmörkt trägolv, en enkeldörr och brunt golv
Maritim inredning av ett mellanstort kapprum, med grå väggar, mellanmörkt trägolv, en enkeldörr och brunt golv

Front door is a pair of 36" x 96" x 2 1/4" DSA Master Crafted Door with 3-point locking mechanism, (6) divided lites, and (1) raised panel at lower part of the doors in knotty alder. Photo by Mike Kaskel

Marcell Puzsar, Bright Room Photography
Idéer för små lantliga foajéer, med vita väggar, mellanmörkt trägolv, en enkeldörr, mörk trädörr och brunt golv
Idéer för små lantliga foajéer, med vita väggar, mellanmörkt trägolv, en enkeldörr, mörk trädörr och brunt golv

Idéer för vintage kapprum, med beige väggar, ljust trägolv, en gul dörr och beiget golv

Foto på ett litet amerikanskt kapprum, med vita väggar, mellanmörkt trägolv och en enkeldörr

Foyer Area with gorgeous light fixture
Idéer för att renovera en stor funkis foajé, med vita väggar, ljust trägolv, en dubbeldörr, en svart dörr och brunt golv
Idéer för att renovera en stor funkis foajé, med vita väggar, ljust trägolv, en dubbeldörr, en svart dörr och brunt golv

This home remodel is a celebration of curves and light. Starting from humble beginnings as a basic builder ranch style house, the design challenge was maximizing natural light throughout and providing the unique contemporary style the client’s craved.
The Entry offers a spectacular first impression and sets the tone with a large skylight and an illuminated curved wall covered in a wavy pattern Porcelanosa tile.
The chic entertaining kitchen was designed to celebrate a public lifestyle and plenty of entertaining. Celebrating height with a robust amount of interior architectural details, this dynamic kitchen still gives one that cozy feeling of home sweet home. The large “L” shaped island accommodates 7 for seating. Large pendants over the kitchen table and sink provide additional task lighting and whimsy. The Dekton “puzzle” countertop connection was designed to aid the transition between the two color countertops and is one of the homeowner’s favorite details. The built-in bistro table provides additional seating and flows easily into the Living Room.
A curved wall in the Living Room showcases a contemporary linear fireplace and tv which is tucked away in a niche. Placing the fireplace and furniture arrangement at an angle allowed for more natural walkway areas that communicated with the exterior doors and the kitchen working areas.
The dining room’s open plan is perfect for small groups and expands easily for larger events. Raising the ceiling created visual interest and bringing the pop of teal from the Kitchen cabinets ties the space together. A built-in buffet provides ample storage and display.
The Sitting Room (also called the Piano room for its previous life as such) is adjacent to the Kitchen and allows for easy conversation between chef and guests. It captures the homeowner’s chic sense of style and joie de vivre.

Entering the property, the white tones of the hallway bring about a uniquely Victorian feeling to the place. The framed photos on the wall give the place life, a sense of homeliness — that this is not just a house, but a welcoming family home. The clear lines and design also let the beautiful chevron pattern of the floor to pop-out.
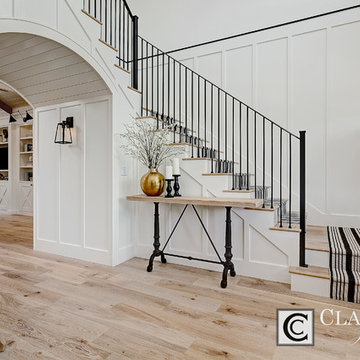
Doug Petersen Photography
Lantlig inredning av en stor foajé, med vita väggar och ljust trägolv
Lantlig inredning av en stor foajé, med vita väggar och ljust trägolv
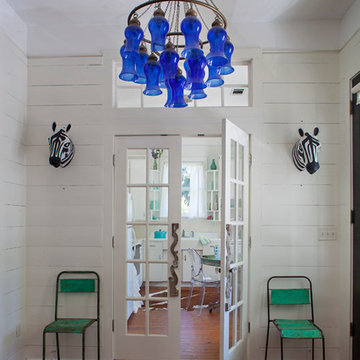
richard leo johnson/atlantic archives
Idéer för en eklektisk farstu, med vita väggar och mellanmörkt trägolv
Idéer för en eklektisk farstu, med vita väggar och mellanmörkt trägolv
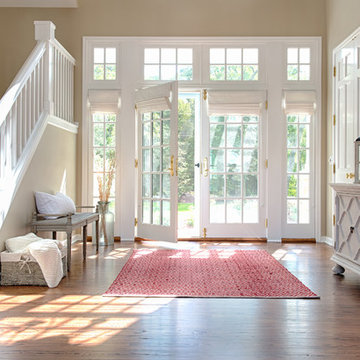
Scott Amundson Photography
Exempel på en maritim foajé, med beige väggar, mellanmörkt trägolv, en dubbeldörr och glasdörr
Exempel på en maritim foajé, med beige väggar, mellanmörkt trägolv, en dubbeldörr och glasdörr
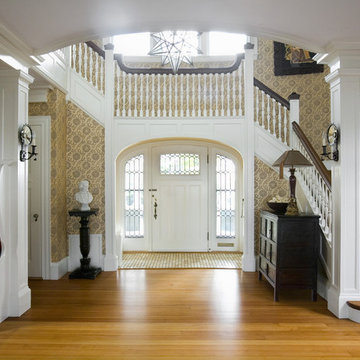
Renovated to accommodate a family of eight, this oceanfront home proudly overlooks the gateway to Marblehead Neck. This renovation preserves and highlights the character and charm of the existing circa 1900 gambrel while providing comfortable living for this large family. The finished product is a unique combination of fresh traditional, as exemplified by the contrast of the pool house interior and exterior.
Photo Credit: Eric Roth
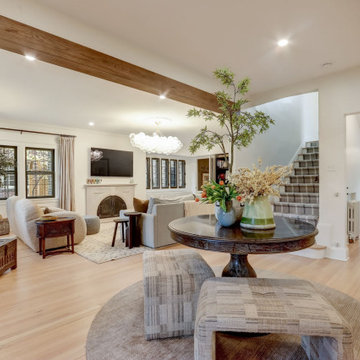
Inspiration för en mellanstor vintage foajé, med vita väggar, ljust trägolv, en enkeldörr, en svart dörr och brunt golv

Idéer för stora vintage ingångspartier, med vita väggar, mellanmörkt trägolv, en enkeldörr, en vit dörr och vitt golv
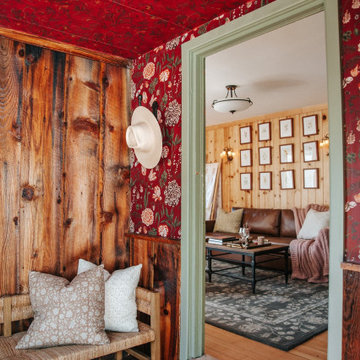
Idéer för att renovera ett mellanstort lantligt kapprum, med röda väggar, ljust trägolv, en enkeldörr och en gul dörr
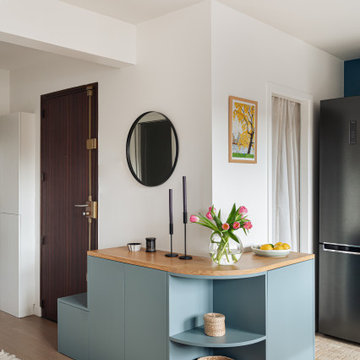
Le meuble d'entrée marquant la transition avec l'espace cuisine
Inspiration för mellanstora minimalistiska foajéer, med blå väggar, ljust trägolv, en enkeldörr och mörk trädörr
Inspiration för mellanstora minimalistiska foajéer, med blå väggar, ljust trägolv, en enkeldörr och mörk trädörr
38 179 foton på entré, med ljust trägolv och mellanmörkt trägolv
2
