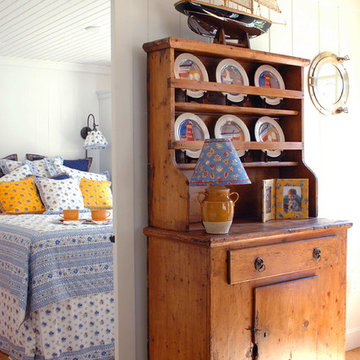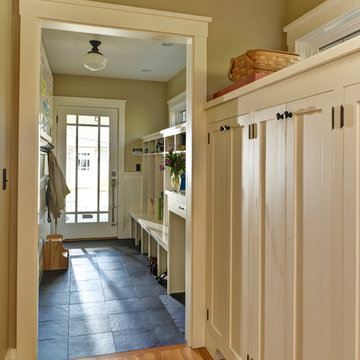18 639 foton på entré, med ljust trägolv och skiffergolv
Sortera efter:
Budget
Sortera efter:Populärt i dag
161 - 180 av 18 639 foton
Artikel 1 av 3

Building Design, Plans, and Interior Finishes by: Fluidesign Studio I Builder: Anchor Builders I Photographer: sethbennphoto.com
Foto på ett mellanstort vintage kapprum, med beige väggar och skiffergolv
Foto på ett mellanstort vintage kapprum, med beige väggar och skiffergolv
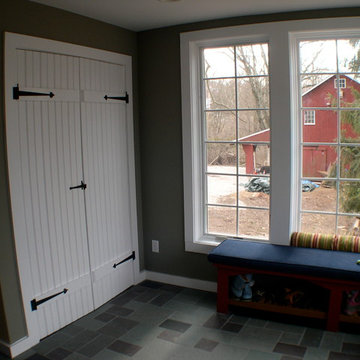
This old farmhouse (ca. late 18th century) has undergone many renovations over the years. Spring Creek Design added its stamp in 2008, with a small mudroom addition and a complete interior renovation.
The addition encompasses a 1st floor mudroom with extensive cabinetry and closetry. Upon entering the space from the driveway, cabinet and countertop space is provided to accommodate incoming grocery bags. Next in line are a series of “lockers” and cubbies - just right for coats, hats and book bags. Further inside is a wrap-around window seat with cedar shoe racks beneath. A stainless steel dog feeding station rounds out the amenities - all built atop a natural Vermont slate floor.
On the lower level, the addition features a full bathroom and a “Dude Pod” - a compact work and play space for the resident code monkey. Outfitted with a stand-up desk and an electronic drum kit, one needs only emerge for Mountain Dew refills and familial visits.
Within the existing space, we added an ensuite bathroom for the third floor bedroom. The second floor bathroom and first floor powder room were also gutted and remodeled.
The master bedroom was extensively remodeled - given a vaulted ceiling and a wall of floor-to-roof built-ins accessed with a rolling ladder.
An extensive, multi-level deck and screen house was added to provide outdoor living space, with secure, dry storage below.
Design Criteria:
- Update house with a high sustainability standard.
- Provide bathroom for daughters’ third floor bedroom.
- Update remaining bathrooms
- Update cramped, low ceilinged master bedroom
- Provide mudroom/entryway solutions.
- Provide a window seating space with good visibility of back and side yards – to keep an eye on the kids at play.
- Replace old deck with a updated deck/screen porch combination.
- Update sitting room with a wood stove and mantle.
Special Features:
- Insulated Concrete Forms used for Dude Pod foundation.
- Soy-based spray foam insulation used in the addition and master bedroom.
- Paperstone countertops in mudroom.
- Zero-VOC paints and finishes used throughout the project.
- All decking and trim for the deck/screen porch is made from 100% recycled HDPE (milk jugs, soda, water bottles)
- High efficiency combination washer/dryer.
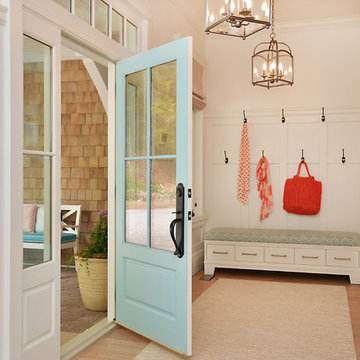
Design by Walter Powell Architect, Sunshine Coast Home Design, Interior Design by Kelly Deck Design, Photo by Linda Sabiston, First Impression Photography

Inredning av en klassisk mellanstor ingång och ytterdörr, med en enkeldörr, mellanmörk trädörr, vita väggar, skiffergolv och grått golv

Exempel på ett mellanstort klassiskt kapprum, med grått golv, grå väggar, skiffergolv, en enkeldörr och en vit dörr

Mountain home grand entrance!
Bild på en mellanstor rustik foajé, med beige väggar, en enkeldörr, mörk trädörr, skiffergolv och flerfärgat golv
Bild på en mellanstor rustik foajé, med beige väggar, en enkeldörr, mörk trädörr, skiffergolv och flerfärgat golv
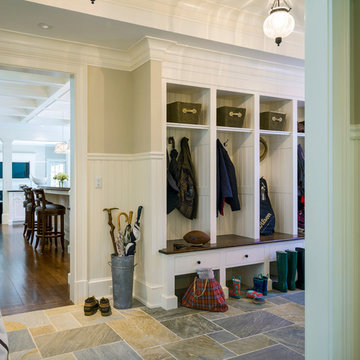
Photography by Richard Mandelkorn
Inredning av ett klassiskt stort kapprum, med beige väggar och skiffergolv
Inredning av ett klassiskt stort kapprum, med beige väggar och skiffergolv

Foto på ett mellanstort vintage kapprum, med beige väggar, ljust trägolv och brunt golv
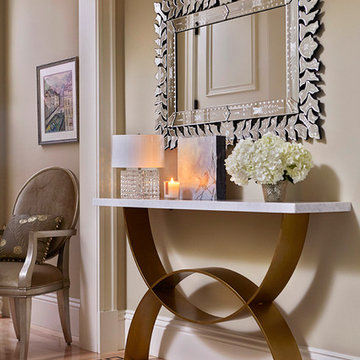
Liz Daly Photography
Idéer för stora vintage foajéer, med beige väggar och ljust trägolv
Idéer för stora vintage foajéer, med beige väggar och ljust trägolv
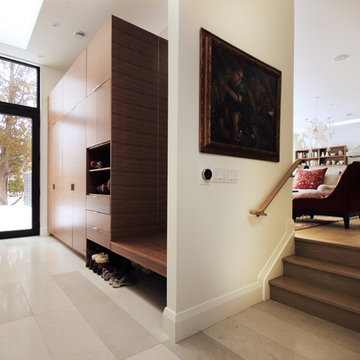
This beautiful mudroom was designed to store all of the family's belongings while creating a functional space. A floating bench with an accompanying mirror allows for ample shoe/boot storage below, while drawers provide perfect storage for hats and gloves. The open shelves are equipped with power and USB ports to allow for easy plug in of personal devices and ample storage space is provided for kids and adults outerwear.
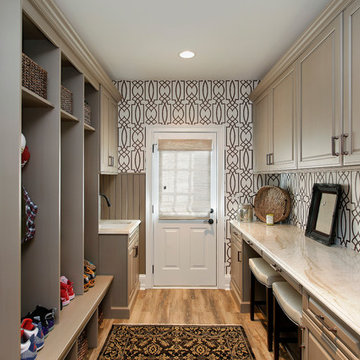
Kitchen cabinetry designed with Brookhaven inset cabinetry by Wood-Mode. The mud room cabinetry is maple wood with a custom opaque finish with a glaze. Countertops provided in Taj Mahal quartzite.

Gordon Gregory
Inspiration för ett stort rustikt kapprum, med vita väggar, skiffergolv, en enkeldörr, mellanmörk trädörr och brunt golv
Inspiration för ett stort rustikt kapprum, med vita väggar, skiffergolv, en enkeldörr, mellanmörk trädörr och brunt golv

Inspiration för en mellanstor vintage foajé, med gula väggar och ljust trägolv

The Nelson Cigar Pendant Light in Entry of Palo Alto home reconstruction and addition gives a mid-century feel to what was originally a ranch home. Beyond the entry with a skylight is the great room with a vaulted ceiling which opens to the backyard.

Inredning av ett modernt mellanstort kapprum, med vita väggar, skiffergolv, en enkeldörr och en vit dörr

Benjamin Benschneider
Bild på en funkis ingång och ytterdörr, med ljust trägolv, en enkeldörr och mellanmörk trädörr
Bild på en funkis ingång och ytterdörr, med ljust trägolv, en enkeldörr och mellanmörk trädörr

www.robertlowellphotography.com
Idéer för mellanstora vintage kapprum, med skiffergolv och blå väggar
Idéer för mellanstora vintage kapprum, med skiffergolv och blå väggar
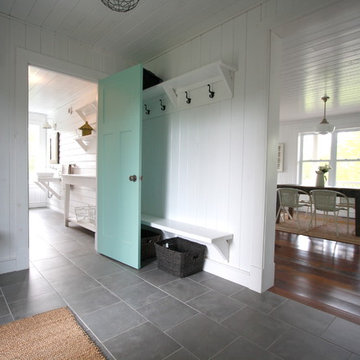
open concept entry to bathroom and kitchen, painted wood walls and ceiling , wide plank flooring and custom harvest table
design by Mark Rickerd
picture by Anastasia McDonald
18 639 foton på entré, med ljust trägolv och skiffergolv
9
