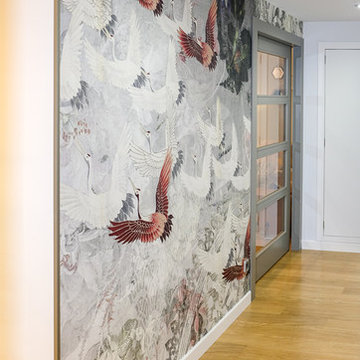17 081 foton på entré, med ljust trägolv och tegelgolv
Sortera efter:
Budget
Sortera efter:Populärt i dag
161 - 180 av 17 081 foton
Artikel 1 av 3
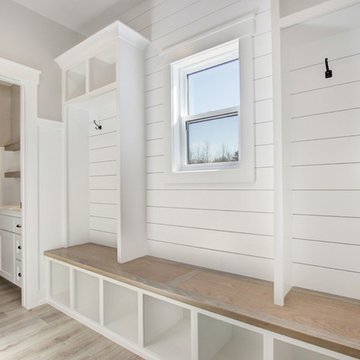
Idéer för ett stort lantligt kapprum, med vita väggar, ljust trägolv och beiget golv
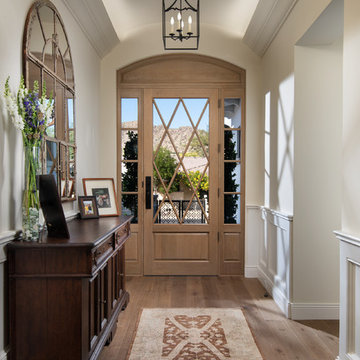
Inredning av en medelhavsstil hall, med beige väggar, ljust trägolv, en enkeldörr och glasdörr
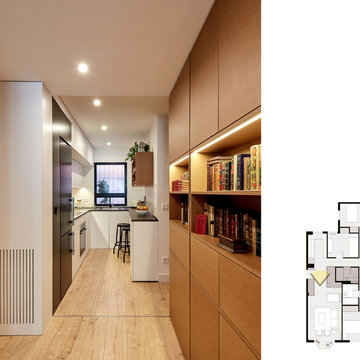
Fotografía de @carlacapdevila.
Foto på en mellanstor funkis hall, med bruna väggar, ljust trägolv, en vit dörr och brunt golv
Foto på en mellanstor funkis hall, med bruna väggar, ljust trägolv, en vit dörr och brunt golv
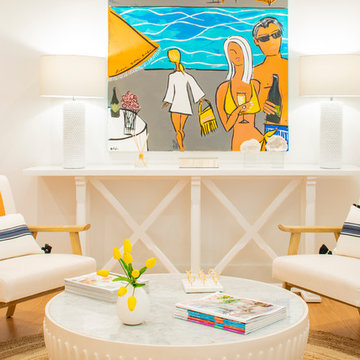
The client was referred to us by the builder to build a vacation home where the family mobile home used to be. Together, we visited Key Largo and once there we understood that the most important thing was to incorporate nature and the sea inside the house. A meeting with the architect took place after and we made a few suggestions that it was taking into consideration as to change the fixed balcony doors by accordion doors or better known as NANA Walls, this detail would bring the ocean inside from the very first moment you walk into the house as if you were traveling in a cruise.
A client's request from the very first day was to have two televisions in the main room, at first I did hesitate about it but then I understood perfectly the purpose and we were fascinated with the final results, it is really impressive!!! and he does not miss any football games, while their children can choose their favorite programs or games. An easy solution to modern times for families to share various interest and time together.
Our purpose from the very first day was to design a more sophisticate style Florida Keys home with a happy vibe for the entire family to enjoy vacationing at a place that had so many good memories for our client and the future generation.
Architecture Photographer : Mattia Bettinelli

Inredning av en klassisk ingång och ytterdörr, med beige väggar, tegelgolv, en dubbeldörr, en brun dörr och rött golv

Inredning av en modern stor foajé, med grå väggar, ljust trägolv, en dubbeldörr, glasdörr och brunt golv
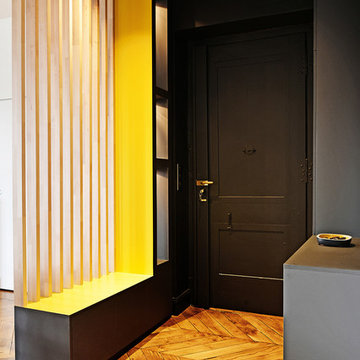
Christel Mauve
Idéer för en liten klassisk ingång och ytterdörr, med grå väggar, ljust trägolv, en enkeldörr och en grå dörr
Idéer för en liten klassisk ingång och ytterdörr, med grå väggar, ljust trägolv, en enkeldörr och en grå dörr

Bild på en lantlig foajé, med vita väggar, ljust trägolv, en dubbeldörr och glasdörr

Klopf Architecture and Outer space Landscape Architects designed a new warm, modern, open, indoor-outdoor home in Los Altos, California. Inspired by mid-century modern homes but looking for something completely new and custom, the owners, a couple with two children, bought an older ranch style home with the intention of replacing it.
Created on a grid, the house is designed to be at rest with differentiated spaces for activities; living, playing, cooking, dining and a piano space. The low-sloping gable roof over the great room brings a grand feeling to the space. The clerestory windows at the high sloping roof make the grand space light and airy.
Upon entering the house, an open atrium entry in the middle of the house provides light and nature to the great room. The Heath tile wall at the back of the atrium blocks direct view of the rear yard from the entry door for privacy.
The bedrooms, bathrooms, play room and the sitting room are under flat wing-like roofs that balance on either side of the low sloping gable roof of the main space. Large sliding glass panels and pocketing glass doors foster openness to the front and back yards. In the front there is a fenced-in play space connected to the play room, creating an indoor-outdoor play space that could change in use over the years. The play room can also be closed off from the great room with a large pocketing door. In the rear, everything opens up to a deck overlooking a pool where the family can come together outdoors.
Wood siding travels from exterior to interior, accentuating the indoor-outdoor nature of the house. Where the exterior siding doesn’t come inside, a palette of white oak floors, white walls, walnut cabinetry, and dark window frames ties all the spaces together to create a uniform feeling and flow throughout the house. The custom cabinetry matches the minimal joinery of the rest of the house, a trim-less, minimal appearance. Wood siding was mitered in the corners, including where siding meets the interior drywall. Wall materials were held up off the floor with a minimal reveal. This tight detailing gives a sense of cleanliness to the house.
The garage door of the house is completely flush and of the same material as the garage wall, de-emphasizing the garage door and making the street presentation of the house kinder to the neighborhood.
The house is akin to a custom, modern-day Eichler home in many ways. Inspired by mid-century modern homes with today’s materials, approaches, standards, and technologies. The goals were to create an indoor-outdoor home that was energy-efficient, light and flexible for young children to grow. This 3,000 square foot, 3 bedroom, 2.5 bathroom new house is located in Los Altos in the heart of the Silicon Valley.
Klopf Architecture Project Team: John Klopf, AIA, and Chuang-Ming Liu
Landscape Architect: Outer space Landscape Architects
Structural Engineer: ZFA Structural Engineers
Staging: Da Lusso Design
Photography ©2018 Mariko Reed
Location: Los Altos, CA
Year completed: 2017
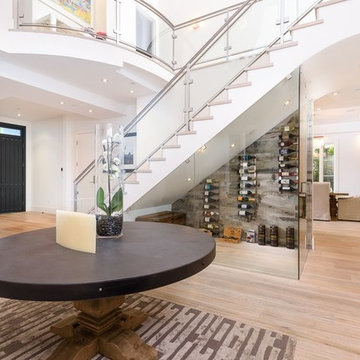
Idéer för stora funkis foajéer, med vita väggar, ljust trägolv, en dubbeldörr, en svart dörr och beiget golv
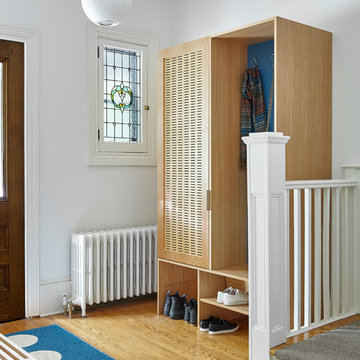
Photos by Valerie Wilcox
Exempel på en mellanstor minimalistisk foajé, med vita väggar, ljust trägolv, en enkeldörr, mörk trädörr och beiget golv
Exempel på en mellanstor minimalistisk foajé, med vita väggar, ljust trägolv, en enkeldörr, mörk trädörr och beiget golv
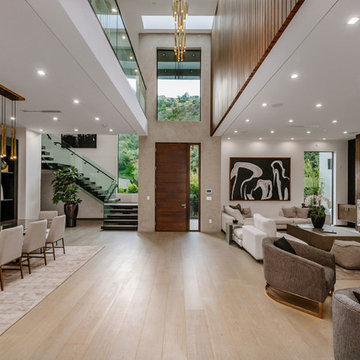
Idéer för en mycket stor modern ingång och ytterdörr, med vita väggar, ljust trägolv, en enkeldörr, mörk trädörr och brunt golv
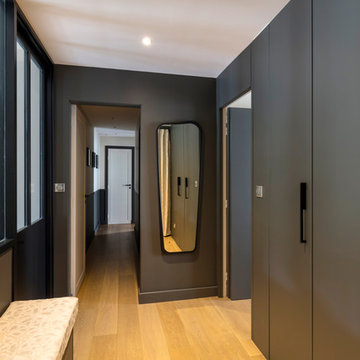
Stéphane Durieu
Idéer för en liten modern foajé, med grå väggar, ljust trägolv, en enkeldörr, en vit dörr och beiget golv
Idéer för en liten modern foajé, med grå väggar, ljust trägolv, en enkeldörr, en vit dörr och beiget golv
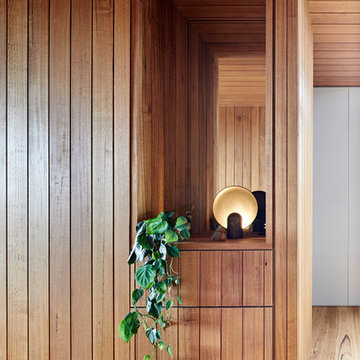
Photo: Tatjana Plitt
Exempel på en stor modern hall, med flerfärgade väggar, ljust trägolv och ljus trädörr
Exempel på en stor modern hall, med flerfärgade väggar, ljust trägolv och ljus trädörr
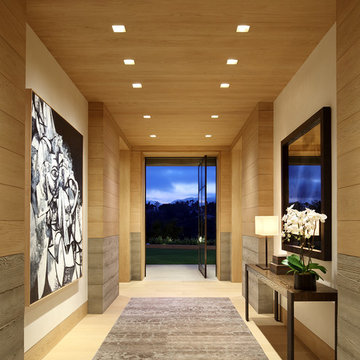
Here I was very focused on allowing the Architecture to take center stage. I kept the entry hall furnishings to a minimum. The art, the architecture, the views, the finishes,... it was all exquisite. I didn’t want the furniture to upstage any of it. I used very high quality pieces that were extremely refined yet a bit rustic. A nice juxtaposition....
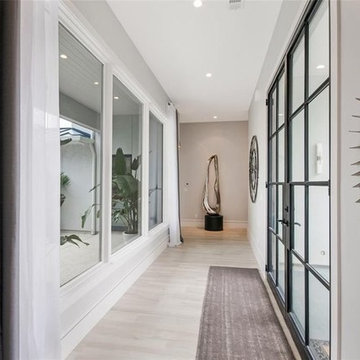
Modern inredning av en mellanstor hall, med beige väggar, ljust trägolv, en dubbeldörr, glasdörr och brunt golv

Rebecca Westover
Idéer för en mellanstor klassisk foajé, med vita väggar, ljust trägolv, en enkeldörr, glasdörr och beiget golv
Idéer för en mellanstor klassisk foajé, med vita väggar, ljust trägolv, en enkeldörr, glasdörr och beiget golv
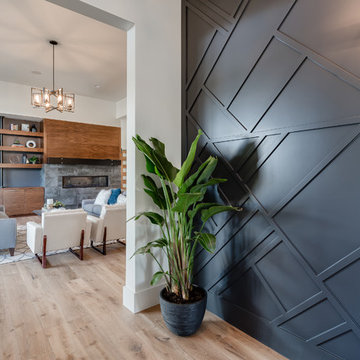
Sunny Daze Photography
Idéer för en modern foajé, med svarta väggar, ljust trägolv, en enkeldörr och mörk trädörr
Idéer för en modern foajé, med svarta väggar, ljust trägolv, en enkeldörr och mörk trädörr
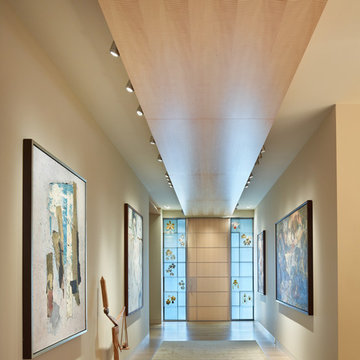
Photo: Benjamin Benschneider
Inspiration för moderna hallar, med beige väggar, en enkeldörr och ljust trägolv
Inspiration för moderna hallar, med beige väggar, en enkeldörr och ljust trägolv
17 081 foton på entré, med ljust trägolv och tegelgolv
9
