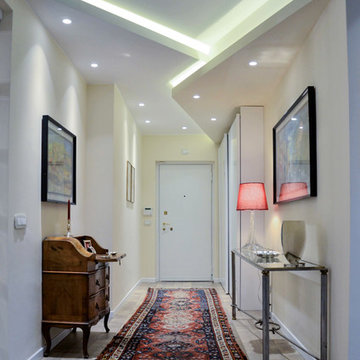3 773 foton på entré, med ljust trägolv
Sortera efter:
Budget
Sortera efter:Populärt i dag
121 - 140 av 3 773 foton
Artikel 1 av 3
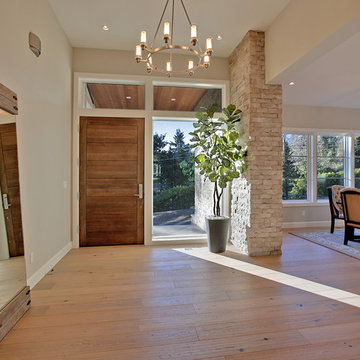
Inredning av en modern mellanstor foajé, med beige väggar, ljust trägolv, en enkeldörr, mellanmörk trädörr och beiget golv
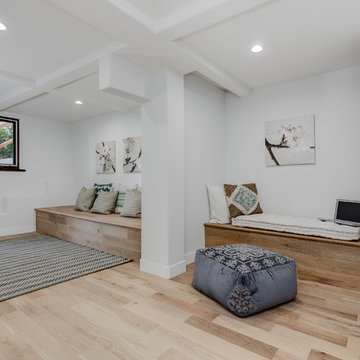
Klassisk inredning av ett stort kapprum, med vita väggar, ljust trägolv, en enkeldörr, glasdörr och beiget golv
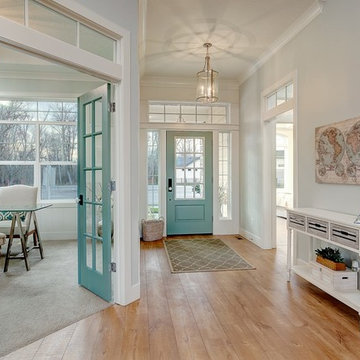
Doug Petersen Photography
Inspiration för stora klassiska foajéer, med blå väggar, ljust trägolv, en enkeldörr och en blå dörr
Inspiration för stora klassiska foajéer, med blå väggar, ljust trägolv, en enkeldörr och en blå dörr
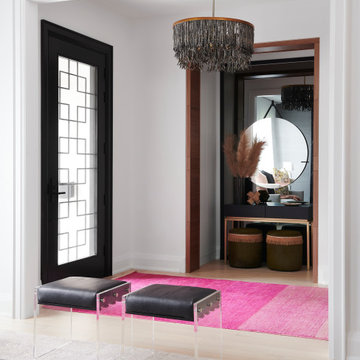
Idéer för mellanstora funkis foajéer, med vita väggar, ljust trägolv, en enkeldörr och mörk trädörr
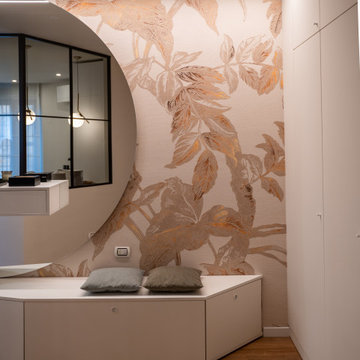
Ampio ingresso con armadio su misura, mobile basso contenitivo e specchio su misura. Carta da parati decorativa
Idéer för en stor modern foajé, med ljust trägolv
Idéer för en stor modern foajé, med ljust trägolv
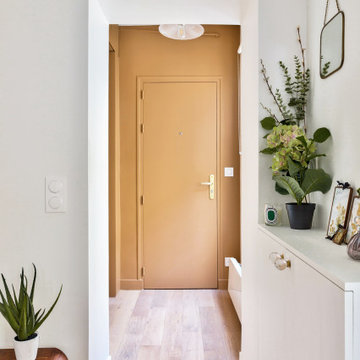
Une jolie entrée séparée du reste de l'appartement par un mur porteur donnant sur le séjour, marquée par ses murs de couleur miel-ambre, en contraste avec la pièce où elle nous amène !
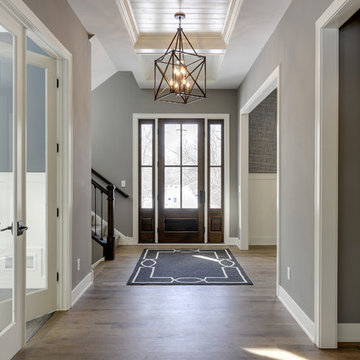
Spacious foyer with shiplap ceiling details, and beautiful chandelier!
Bild på en stor vintage ingång och ytterdörr, med grå väggar, ljust trägolv, en enkeldörr, mörk trädörr och beiget golv
Bild på en stor vintage ingång och ytterdörr, med grå väggar, ljust trägolv, en enkeldörr, mörk trädörr och beiget golv
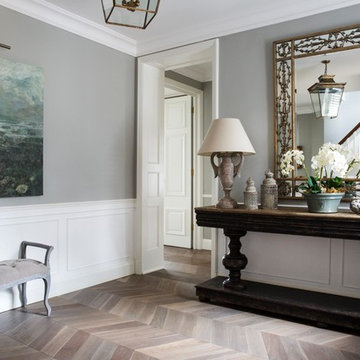
Emma Lewis
Klassisk inredning av en stor farstu, med ljust trägolv, grått golv och grå väggar
Klassisk inredning av en stor farstu, med ljust trägolv, grått golv och grå väggar
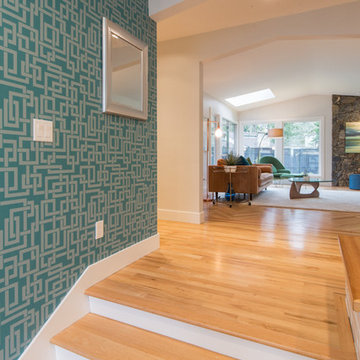
Bild på en mellanstor retro ingång och ytterdörr, med vita väggar, ljust trägolv, en enkeldörr, mellanmörk trädörr och beiget golv
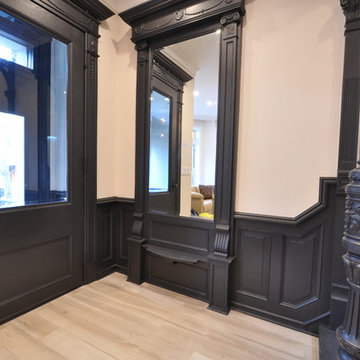
Interior Designer Olga Poliakova
photographer Tina Gallo
Inspiration för små klassiska ingångspartier, med en enkeldörr, en svart dörr, beige väggar och ljust trägolv
Inspiration för små klassiska ingångspartier, med en enkeldörr, en svart dörr, beige väggar och ljust trägolv

When Cummings Architects first met with the owners of this understated country farmhouse, the building’s layout and design was an incoherent jumble. The original bones of the building were almost unrecognizable. All of the original windows, doors, flooring, and trims – even the country kitchen – had been removed. Mathew and his team began a thorough design discovery process to find the design solution that would enable them to breathe life back into the old farmhouse in a way that acknowledged the building’s venerable history while also providing for a modern living by a growing family.
The redesign included the addition of a new eat-in kitchen, bedrooms, bathrooms, wrap around porch, and stone fireplaces. To begin the transforming restoration, the team designed a generous, twenty-four square foot kitchen addition with custom, farmers-style cabinetry and timber framing. The team walked the homeowners through each detail the cabinetry layout, materials, and finishes. Salvaged materials were used and authentic craftsmanship lent a sense of place and history to the fabric of the space.
The new master suite included a cathedral ceiling showcasing beautifully worn salvaged timbers. The team continued with the farm theme, using sliding barn doors to separate the custom-designed master bath and closet. The new second-floor hallway features a bold, red floor while new transoms in each bedroom let in plenty of light. A summer stair, detailed and crafted with authentic details, was added for additional access and charm.
Finally, a welcoming farmer’s porch wraps around the side entry, connecting to the rear yard via a gracefully engineered grade. This large outdoor space provides seating for large groups of people to visit and dine next to the beautiful outdoor landscape and the new exterior stone fireplace.
Though it had temporarily lost its identity, with the help of the team at Cummings Architects, this lovely farmhouse has regained not only its former charm but also a new life through beautifully integrated modern features designed for today’s family.
Photo by Eric Roth
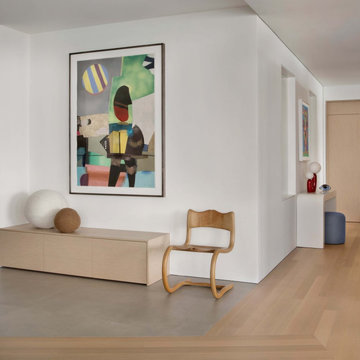
Experience urban sophistication meets artistic flair in this unique Chicago residence. Combining urban loft vibes with Beaux Arts elegance, it offers 7000 sq ft of modern luxury. Serene interiors, vibrant patterns, and panoramic views of Lake Michigan define this dreamy lakeside haven.
This entryway's minimalist design features light wood tones and captivating artwork, creating a symphony of simplicity and elegance.
---
Joe McGuire Design is an Aspen and Boulder interior design firm bringing a uniquely holistic approach to home interiors since 2005.
For more about Joe McGuire Design, see here: https://www.joemcguiredesign.com/
To learn more about this project, see here:
https://www.joemcguiredesign.com/lake-shore-drive
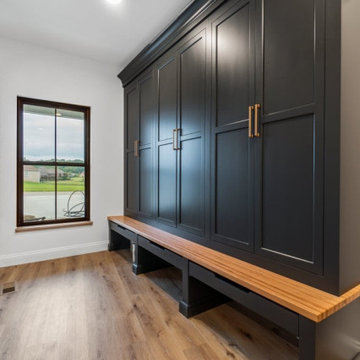
Idéer för mellanstora lantliga kapprum, med vita väggar och ljust trägolv
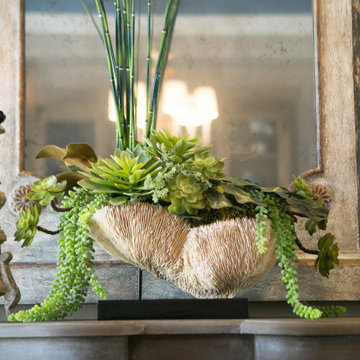
Coastal Entry Console
Idéer för att renovera en mellanstor maritim foajé, med beige väggar, ljust trägolv, en dubbeldörr, ljus trädörr och beiget golv
Idéer för att renovera en mellanstor maritim foajé, med beige väggar, ljust trägolv, en dubbeldörr, ljus trädörr och beiget golv
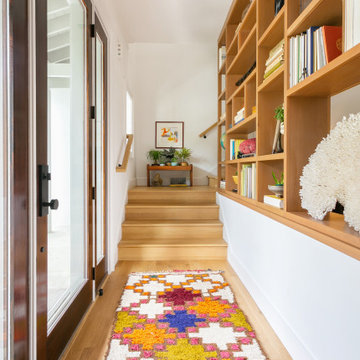
Idéer för en liten klassisk hall, med vita väggar, ljust trägolv, en enkeldörr och mörk trädörr
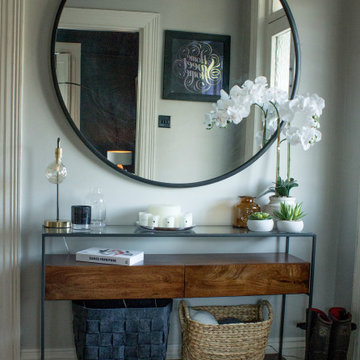
Victorian Hallway with extra large round mirror to reflect the light around the entrance. Traditional mosaic floor tiles with a Glass and Mango wood console table for hallway storage
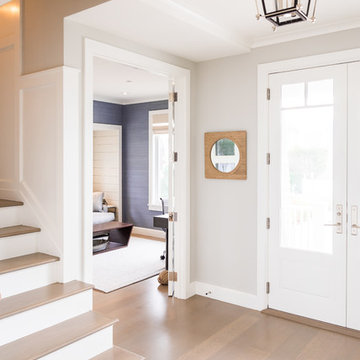
Photo by: Daniel Contelmo Jr.
Idéer för mellanstora maritima hallar, med grå väggar, ljust trägolv, en enkeldörr och beiget golv
Idéer för mellanstora maritima hallar, med grå väggar, ljust trägolv, en enkeldörr och beiget golv
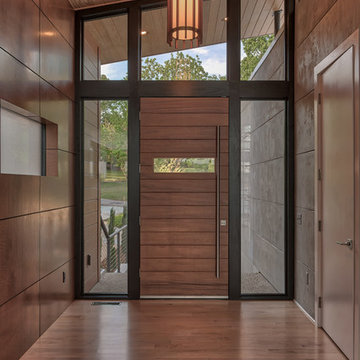
Exempel på en mellanstor 60 tals foajé, med grå väggar, ljust trägolv, en enkeldörr och mellanmörk trädörr
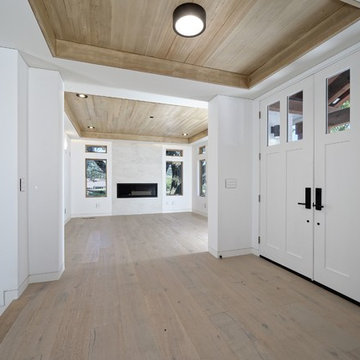
Inredning av en klassisk mellanstor ingång och ytterdörr, med vita väggar, ljust trägolv, en dubbeldörr och en vit dörr
3 773 foton på entré, med ljust trägolv
7
