1 198 foton på entré, med ljust trägolv
Sortera efter:
Budget
Sortera efter:Populärt i dag
1 - 20 av 1 198 foton
Artikel 1 av 3

Idéer för en mycket stor lantlig ingång och ytterdörr, med vita väggar, ljust trägolv, en enkeldörr, mellanmörk trädörr och beiget golv

This Australian-inspired new construction was a successful collaboration between homeowner, architect, designer and builder. The home features a Henrybuilt kitchen, butler's pantry, private home office, guest suite, master suite, entry foyer with concealed entrances to the powder bathroom and coat closet, hidden play loft, and full front and back landscaping with swimming pool and pool house/ADU.

Inspiration för mellanstora klassiska kapprum, med vita väggar, ljust trägolv, en dubbeldörr, mellanmörk trädörr och grått golv
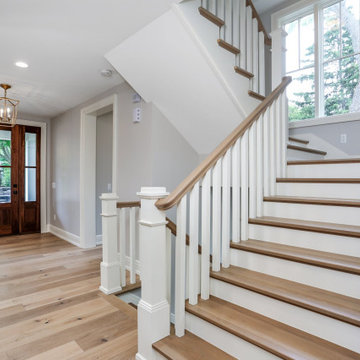
Inspiration för stora klassiska ingångspartier, med grå väggar, ljust trägolv, en enkeldörr och mellanmörk trädörr

Inspired by the majesty of the Northern Lights and this family's everlasting love for Disney, this home plays host to enlighteningly open vistas and playful activity. Like its namesake, the beloved Sleeping Beauty, this home embodies family, fantasy and adventure in their truest form. Visions are seldom what they seem, but this home did begin 'Once Upon a Dream'. Welcome, to The Aurora.

Starlight Images, Inc
Bild på en mycket stor vintage entré, med vita väggar, ljust trägolv, en dubbeldörr, metalldörr och beiget golv
Bild på en mycket stor vintage entré, med vita väggar, ljust trägolv, en dubbeldörr, metalldörr och beiget golv
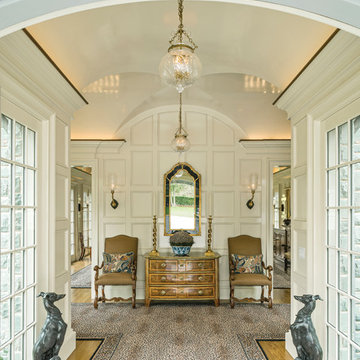
Photographer : Richard Mandelkorn
Foto på en mellanstor vintage entré, med vita väggar, ljust trägolv och en dubbeldörr
Foto på en mellanstor vintage entré, med vita väggar, ljust trägolv och en dubbeldörr
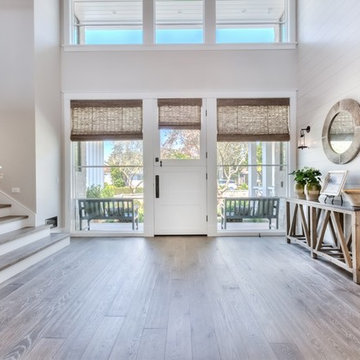
interior designer: Kathryn Smith
Idéer för en stor lantlig foajé, med vita väggar, ljust trägolv, en enkeldörr och en vit dörr
Idéer för en stor lantlig foajé, med vita väggar, ljust trägolv, en enkeldörr och en vit dörr
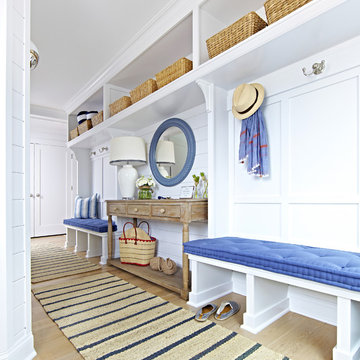
Interior Architecture, Interior Design, Art Curation, and Custom Millwork & Furniture Design by Chango & Co.
Construction by Siano Brothers Contracting
Photography by Jacob Snavely
See the full feature inside Good Housekeeping
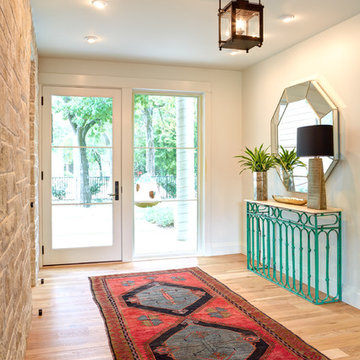
Aaron Dougherty Photography
Inredning av en klassisk stor foajé, med vita väggar, ljust trägolv, en enkeldörr och en vit dörr
Inredning av en klassisk stor foajé, med vita väggar, ljust trägolv, en enkeldörr och en vit dörr
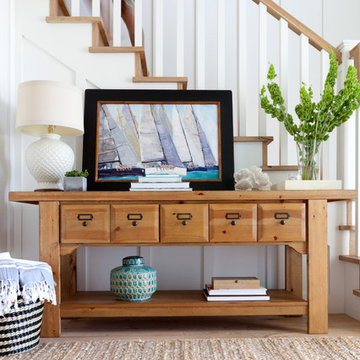
Amy Bartlam Photography
Inspiration för lantliga entréer, med vita väggar, ljust trägolv och beiget golv
Inspiration för lantliga entréer, med vita väggar, ljust trägolv och beiget golv
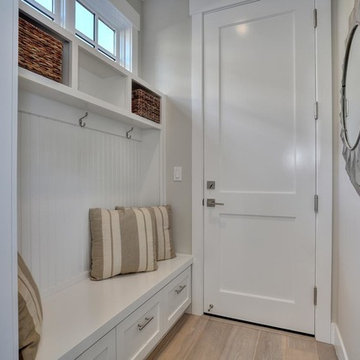
Mud room, bench seat, cubbie storage
Idéer för små vintage kapprum, med grå väggar, ljust trägolv och en enkeldörr
Idéer för små vintage kapprum, med grå väggar, ljust trägolv och en enkeldörr

The glass entry in this new construction allows views from the front steps, through the house, to a waterfall feature in the back yard. Wood on walls, floors & ceilings (beams, doors, insets, etc.,) warms the cool, hard feel of steel/glass.
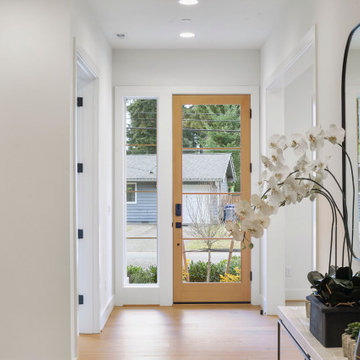
The Quinn's Entryway welcomes you with a touch of natural charm and modern sophistication. The focal point is the wooden 4-lite door, which adds warmth and character to the space. A mirror enhances the sense of openness and reflects the natural light, creating an inviting atmosphere. Light hardwood flooring complements the door and creates a seamless transition into the home. The black door hardware adds a contemporary flair and serves as a stylish accent. The Quinn's Entryway sets the tone for the rest of the home, combining elements of nature and modern design.

Exempel på en liten klassisk foajé, med röda väggar, ljust trägolv, en röd dörr och brunt golv
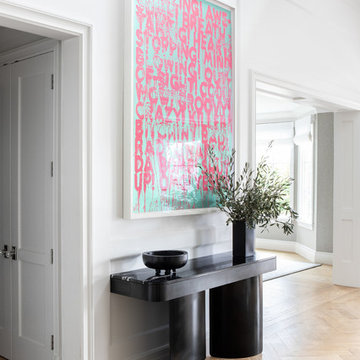
Architecture, Construction Management, Interior Design, Art Curation & Real Estate Advisement by Chango & Co.
Construction by MXA Development, Inc.
Photography by Sarah Elliott
See the home tour feature in Domino Magazine

Joshua Caldwell
Idéer för mycket stora vintage foajéer, med vita väggar, ljust trägolv, en enkeldörr, mörk trädörr och beiget golv
Idéer för mycket stora vintage foajéer, med vita väggar, ljust trägolv, en enkeldörr, mörk trädörr och beiget golv

Front door Entry open to courtyard atrium with Dining Room and Family Room beyond. Photo by Clark Dugger
Inspiration för stora 60 tals foajéer, med vita väggar, ljust trägolv, en dubbeldörr, en svart dörr och beiget golv
Inspiration för stora 60 tals foajéer, med vita väggar, ljust trägolv, en dubbeldörr, en svart dörr och beiget golv

Inspiration för mycket stora moderna foajéer, med beige väggar, ljust trägolv, en dubbeldörr och glasdörr
1 198 foton på entré, med ljust trägolv
1
