287 foton på entré, med ljust trägolv
Sortera efter:
Budget
Sortera efter:Populärt i dag
21 - 40 av 287 foton
Artikel 1 av 3

Advisement + Design - Construction advisement, custom millwork & custom furniture design, interior design & art curation by Chango & Co.
Bild på en stor vintage ingång och ytterdörr, med vita väggar, ljust trägolv, en dubbeldörr, en vit dörr och brunt golv
Bild på en stor vintage ingång och ytterdörr, med vita väggar, ljust trägolv, en dubbeldörr, en vit dörr och brunt golv

Inredning av en modern liten foajé, med vita väggar, ljust trägolv, en enkeldörr och en grå dörr
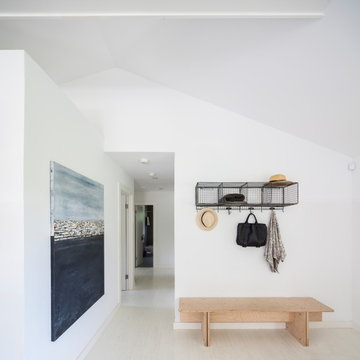
fotografía © Montse Zamorano
Inspiration för en funkis entré, med vita väggar, ljust trägolv och beiget golv
Inspiration för en funkis entré, med vita väggar, ljust trägolv och beiget golv

Inredning av en modern mellanstor foajé, med vita väggar, ljust trägolv, en enkeldörr, en grå dörr och grått golv

Custom Cabinetry, Top knobs matte black cabinet hardware pulls, Custom wave wall paneling, custom engineered matte black stair railing, Wave canvas wall art & frame from Deirfiur Home,
Design Principal: Justene Spaulding
Junior Designer: Keegan Espinola
Photography: Joyelle West

The custom designed pivot door of this home's foyer is a showstopper. The 5' x 9' wood front door and sidelights blend seamlessly with the adjacent staircase. A round marble foyer table provides an entry focal point, while round ottomans beneath the table provide a convenient place the remove snowy boots before entering the rest of the home. The modern sleek staircase in this home serves as the common thread that connects the three separate floors. The architecturally significant staircase features "floating treads" and sleek glass and metal railing. Our team thoughtfully selected the staircase details and materials to seamlessly marry the modern exterior of the home with the interior. A striking multi-pendant chandelier is the eye-catching focal point of the stairwell on the main and upper levels of the home. The positions of each hand-blown glass pendant were carefully placed to cascade down the stairwell in a dramatic fashion. The elevator next to the staircase (not shown) provides ease in carrying groceries or laundry, as an alternative to using the stairs.

This Australian-inspired new construction was a successful collaboration between homeowner, architect, designer and builder. The home features a Henrybuilt kitchen, butler's pantry, private home office, guest suite, master suite, entry foyer with concealed entrances to the powder bathroom and coat closet, hidden play loft, and full front and back landscaping with swimming pool and pool house/ADU.
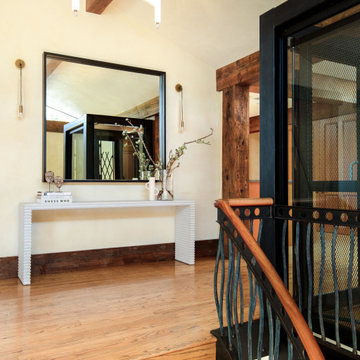
This client's new home featured soaring ceilings, massive timbers and stunning peninsula views. ?
We knew we had to draw all eyes to these views, so we used black to make architectural details pop and kept the space bright and open. Delivering a final design that’s both fresh and timeless!
#entryway #entrywaydesign #welcomehome #homeexterior #luxuryhomes #dreamhome
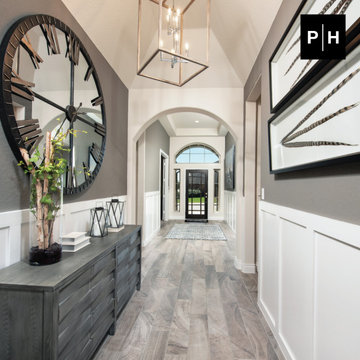
Entryway
Inspiration för hallar, med grå väggar, ljust trägolv, en enkeldörr och en svart dörr
Inspiration för hallar, med grå väggar, ljust trägolv, en enkeldörr och en svart dörr
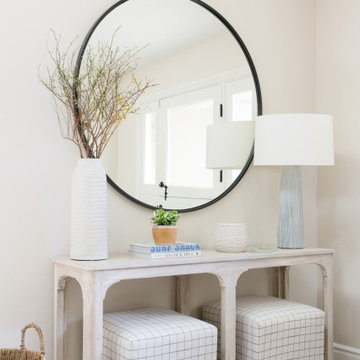
Idéer för att renovera en mellanstor maritim foajé, med vita väggar, ljust trägolv, en tvådelad stalldörr, en vit dörr och brunt golv
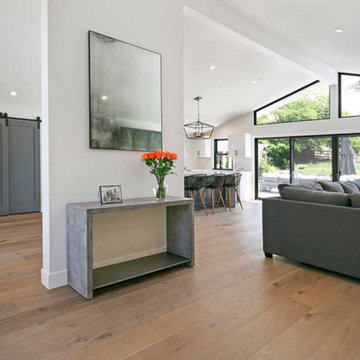
A partial wall was built for support and to create an aesthetic division of the rooms.
Foto på en funkis foajé, med vita väggar, ljust trägolv, en dubbeldörr, en grå dörr och beiget golv
Foto på en funkis foajé, med vita väggar, ljust trägolv, en dubbeldörr, en grå dörr och beiget golv

Idéer för en stor retro foajé, med vita väggar, ljust trägolv, en enkeldörr, en blå dörr och brunt golv

Bild på en stor foajé, med grå väggar, ljust trägolv, en dubbeldörr, mörk trädörr och brunt golv
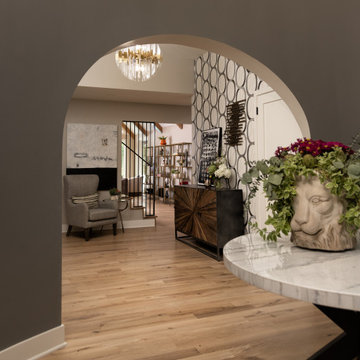
Inspiration för stora foajéer, med grå väggar, ljust trägolv, en dubbeldörr, mörk trädörr och brunt golv

Idéer för att renovera en liten vintage foajé, med grå väggar, ljust trägolv, en enkeldörr, en brun dörr och grått golv

The design style begins as you enter the front door into a soaring foyer with a grand staircase, light oak hardwood floors, and custom millwork that flows into the main living space.
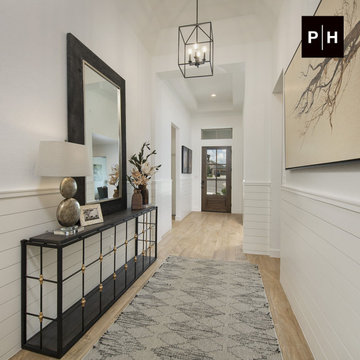
Entryway
Foto på en hall, med vita väggar, ljust trägolv, en enkeldörr och mellanmörk trädörr
Foto på en hall, med vita väggar, ljust trägolv, en enkeldörr och mellanmörk trädörr

Inspiration för en stor funkis foajé, med grå väggar, ljust trägolv och beiget golv
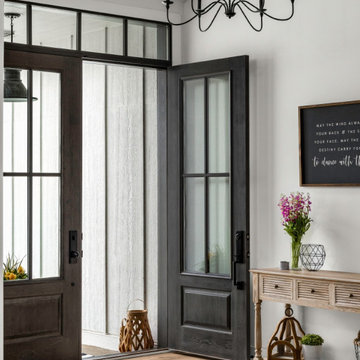
Bild på en mellanstor lantlig ingång och ytterdörr, med vita väggar, ljust trägolv, en dubbeldörr och en grå dörr

Our clients wanted the ultimate modern farmhouse custom dream home. They found property in the Santa Rosa Valley with an existing house on 3 ½ acres. They could envision a new home with a pool, a barn, and a place to raise horses. JRP and the clients went all in, sparing no expense. Thus, the old house was demolished and the couple’s dream home began to come to fruition.
The result is a simple, contemporary layout with ample light thanks to the open floor plan. When it comes to a modern farmhouse aesthetic, it’s all about neutral hues, wood accents, and furniture with clean lines. Every room is thoughtfully crafted with its own personality. Yet still reflects a bit of that farmhouse charm.
Their considerable-sized kitchen is a union of rustic warmth and industrial simplicity. The all-white shaker cabinetry and subway backsplash light up the room. All white everything complimented by warm wood flooring and matte black fixtures. The stunning custom Raw Urth reclaimed steel hood is also a star focal point in this gorgeous space. Not to mention the wet bar area with its unique open shelves above not one, but two integrated wine chillers. It’s also thoughtfully positioned next to the large pantry with a farmhouse style staple: a sliding barn door.
The master bathroom is relaxation at its finest. Monochromatic colors and a pop of pattern on the floor lend a fashionable look to this private retreat. Matte black finishes stand out against a stark white backsplash, complement charcoal veins in the marble looking countertop, and is cohesive with the entire look. The matte black shower units really add a dramatic finish to this luxurious large walk-in shower.
Photographer: Andrew - OpenHouse VC
287 foton på entré, med ljust trägolv
2