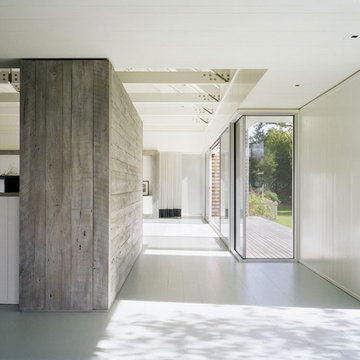2 503 foton på entré, med målat trägolv och kalkstensgolv
Sortera efter:
Budget
Sortera efter:Populärt i dag
161 - 180 av 2 503 foton
Artikel 1 av 3
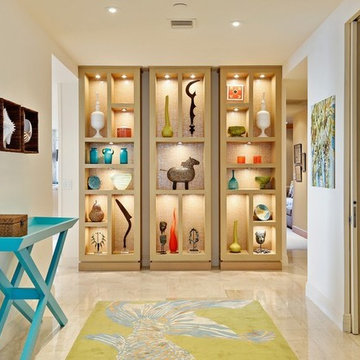
Idéer för att renovera en mellanstor tropisk hall, med beige väggar, kalkstensgolv och beiget golv
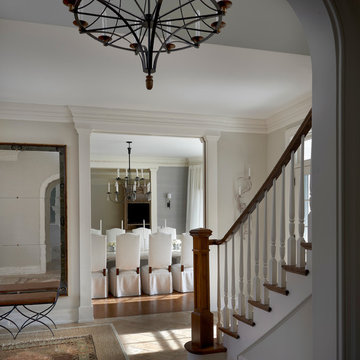
Tony Soluri
Foto på en stor vintage ingång och ytterdörr, med vita väggar, kalkstensgolv, en enkeldörr och mellanmörk trädörr
Foto på en stor vintage ingång och ytterdörr, med vita väggar, kalkstensgolv, en enkeldörr och mellanmörk trädörr
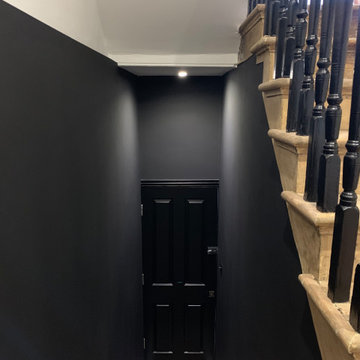
Inspiration för mellanstora moderna hallar, med svarta väggar, målat trägolv, en enkeldörr, en svart dörr och beiget golv
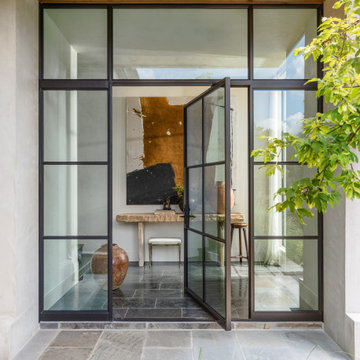
A custom steel-and-glass pivot door by FireRock Building Materials, custom copper lantern by St. James Lighting and Belgian black limestone from François & Co. compose the entry of this home. Presiding over the 18th-century console from Provenance Antiques is a commissioned painting by Bridgeport, Connecticut, artist Meighan Morrison.
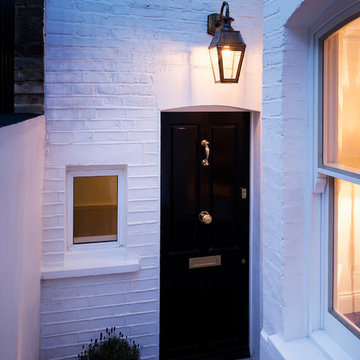
Main entrance.
Front Railing: Removing the 1970’s railing and going back to the original style.
Handrail: Restored to its formal glory.
Paving: Replacing the 1970’s ‘crazy paving’ with 150 year old York stone to match the rest of the street.
Front door: Removal of the non-original door and replacing it with a Victorian-style 4-panel door adorned with door knocker, central knob and letter plate.
Lighting: We fitted a solid brass Victorian lamp (replica) and period-style light bulb to give a Victorian-look as well as match the street lighting.
Windows: UPVc windows are replaced with slimlite double glazing using a special distorted glass to match the original look and charm. This gives the look of single glazing but still functions as double glazing.
Decoration: Overall we tidied up the cables, repainted the front courtyard and renovated the window sills.
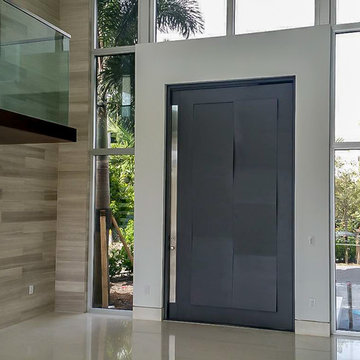
Antonio Chagin
Foto på en stor funkis ingång och ytterdörr, med beige väggar, kalkstensgolv, en pivotdörr och en grå dörr
Foto på en stor funkis ingång och ytterdörr, med beige väggar, kalkstensgolv, en pivotdörr och en grå dörr
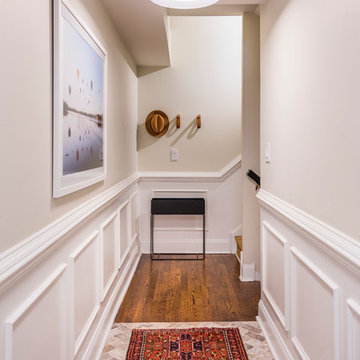
We decided to treat the long entry hallway like a gallery. Clean white light, walls in Halo by Benjamin Moore and large scale photography makes the best welcome.
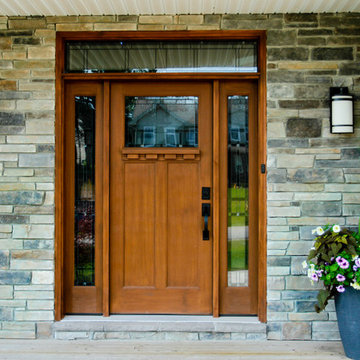
The front door sets the stage to the rest of your home. Photo by Liam McMahon Saint John NB
Bild på en stor amerikansk ingång och ytterdörr, med beige väggar, målat trägolv, en enkeldörr och mellanmörk trädörr
Bild på en stor amerikansk ingång och ytterdörr, med beige väggar, målat trägolv, en enkeldörr och mellanmörk trädörr
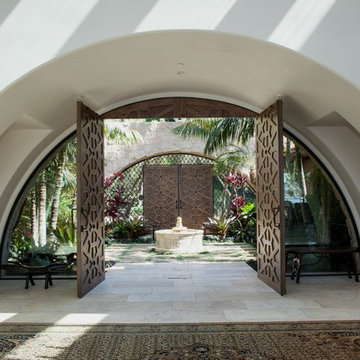
An entry that invites you to enjoy casual sophistication
Medelhavsstil inredning av en mycket stor ingång och ytterdörr, med vita väggar, kalkstensgolv, en dubbeldörr och mellanmörk trädörr
Medelhavsstil inredning av en mycket stor ingång och ytterdörr, med vita väggar, kalkstensgolv, en dubbeldörr och mellanmörk trädörr
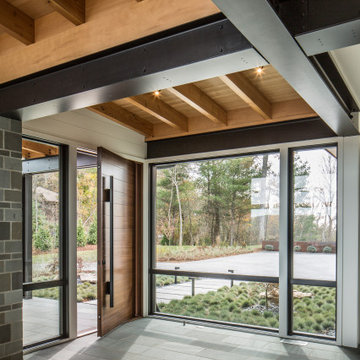
Inspiration för mellanstora moderna foajéer, med vita väggar, kalkstensgolv, en enkeldörr, mellanmörk trädörr och grått golv
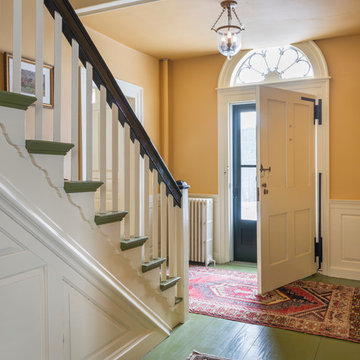
Photography - Nat Rea www.natrea.com
Inspiration för en stor lantlig foajé, med gula väggar, målat trägolv, en enkeldörr och en vit dörr
Inspiration för en stor lantlig foajé, med gula väggar, målat trägolv, en enkeldörr och en vit dörr
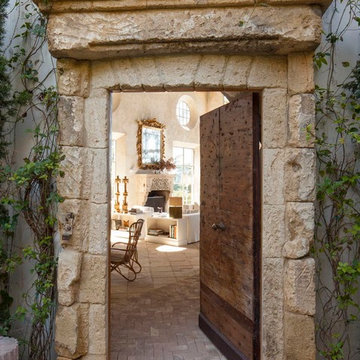
Antique limestone fireplace, architectural element, stone portals, reclaimed limestone floors, and opus sectile inlayes were all supplied by Ancient Surfaces for this one of a kind $20 million Ocean front Malibu estate that sits right on the sand.
For more information and photos of our products please visit us at: www.AncientSurfaces.com
or call us at: (212) 461-0245
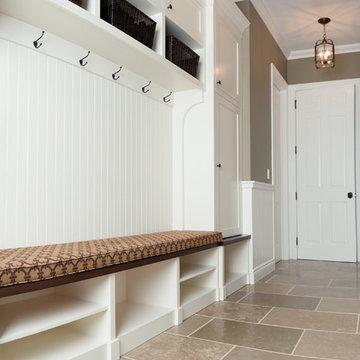
Mudroom with limestone floor and white custom cubbies and cabinetry. Cubbies have
shelves and shoe cubbies, hooks and baskets. Walls have wainscoting.
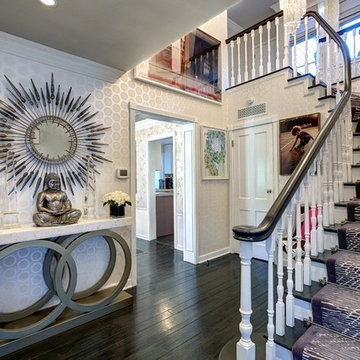
Idéer för funkis foajéer, med flerfärgade väggar, målat trägolv, en enkeldörr och en vit dörr
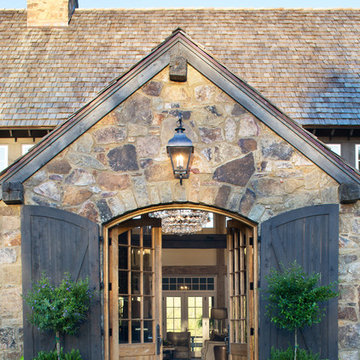
Lantlig inredning av en entré, med bruna väggar, kalkstensgolv, en dubbeldörr, mellanmörk trädörr och brunt golv

Front entry walk and custom entry courtyard gate leads to a courtyard bridge and the main two-story entry foyer beyond. Privacy courtyard walls are located on each side of the entry gate. They are clad with Texas Lueders stone and stucco, and capped with standing seam metal roofs. Custom-made ceramic sconce lights and recessed step lights illuminate the way in the evening. Elsewhere, the exterior integrates an Engawa breezeway around the perimeter of the home, connecting it to the surrounding landscaping and other exterior living areas. The Engawa is shaded, along with the exterior wall’s windows and doors, with a continuous wall mounted awning. The deep Kirizuma styled roof gables are supported by steel end-capped wood beams cantilevered from the inside to beyond the roof’s overhangs. Simple materials were used at the roofs to include tiles at the main roof; metal panels at the walkways, awnings and cabana; and stained and painted wood at the soffits and overhangs. Elsewhere, Texas Lueders stone and stucco were used at the exterior walls, courtyard walls and columns.
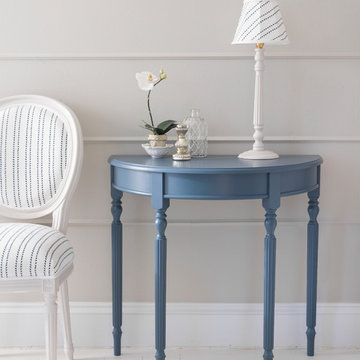
Unless you want a strictly formal look, let yourself go with a display that’s not a mirror image. We’ve opted for an elegant table lamp and shade on one side of our demi lune table and a group of decorative accessories opposite. The overall effect is balanced without being slavish to symmetry.
How to get it right? Use the classic stylist’s pyramid to group objects – that’s opting for an arrangement of three at different heights, as shown above.
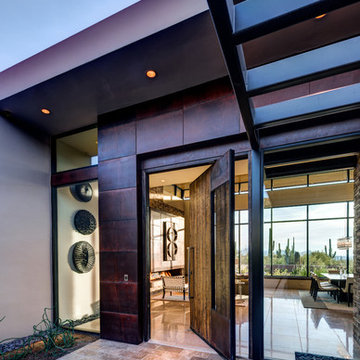
Bill Lesch
Inspiration för stora moderna ingångspartier, med bruna väggar, kalkstensgolv, en pivotdörr, mörk trädörr och beiget golv
Inspiration för stora moderna ingångspartier, med bruna väggar, kalkstensgolv, en pivotdörr, mörk trädörr och beiget golv
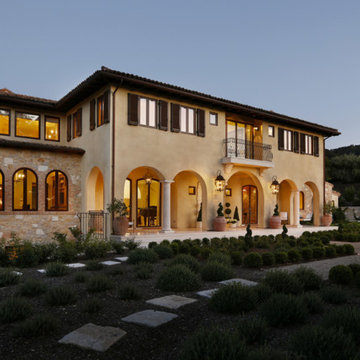
Inspiration för stora medelhavsstil ingångspartier, med beige väggar, kalkstensgolv, en enkeldörr och mellanmörk trädörr
2 503 foton på entré, med målat trägolv och kalkstensgolv
9
