11 742 foton på entré, med målat trägolv och klinkergolv i porslin
Sortera efter:
Budget
Sortera efter:Populärt i dag
161 - 180 av 11 742 foton
Artikel 1 av 3
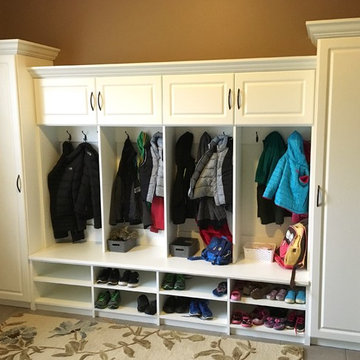
Mud room lockers
Idéer för mellanstora vintage kapprum, med bruna väggar, klinkergolv i porslin och grått golv
Idéer för mellanstora vintage kapprum, med bruna väggar, klinkergolv i porslin och grått golv
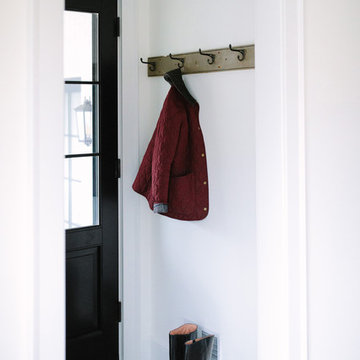
Stoffer Photography
Foto på en liten vintage foajé, med vita väggar, klinkergolv i porslin, en enkeldörr och en svart dörr
Foto på en liten vintage foajé, med vita väggar, klinkergolv i porslin, en enkeldörr och en svart dörr

Inredning av ett lantligt stort kapprum, med vita väggar, klinkergolv i porslin, en enkeldörr, en vit dörr och grått golv
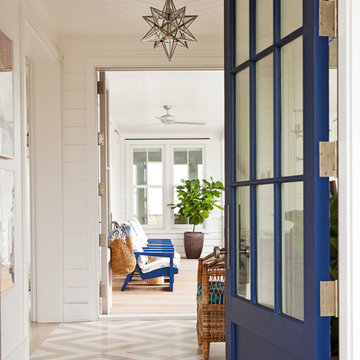
Photo Credit: Julia Lynn
Foto på en maritim ingång och ytterdörr, med vita väggar, målat trägolv, en enkeldörr och en blå dörr
Foto på en maritim ingång och ytterdörr, med vita väggar, målat trägolv, en enkeldörr och en blå dörr

The entry leads to an open plan parlor floor. with adjacent living room at the front, dining in the middle and open kitchen in the back of the house.. One hidden surprise is the paneled door that opens to reveal a tiny guest bath under the existing staircase. Executive Saarinen arm chairs from are reupholstered in a shiny Knoll 'Tryst' fabric which adds texture and compliments the black lacquer mushroom 1970's table and shiny silver frame of the large round mirror.
Photo: Ward Roberts
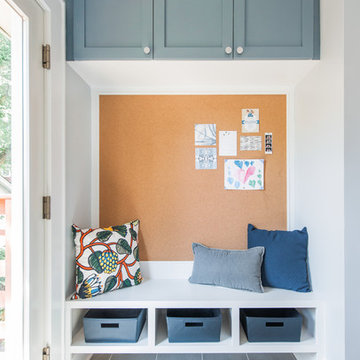
Photography by Anna Herbst
Foto på ett mellanstort vintage kapprum, med klinkergolv i porslin, blå väggar och grått golv
Foto på ett mellanstort vintage kapprum, med klinkergolv i porslin, blå väggar och grått golv
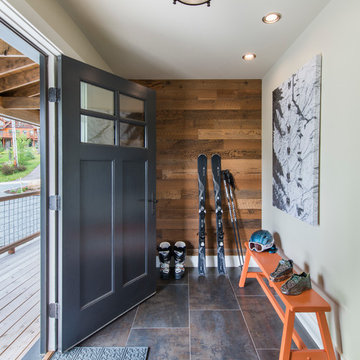
Nat Rea
Foto på en mellanstor lantlig ingång och ytterdörr, med bruna väggar, klinkergolv i porslin, en enkeldörr och en svart dörr
Foto på en mellanstor lantlig ingång och ytterdörr, med bruna väggar, klinkergolv i porslin, en enkeldörr och en svart dörr
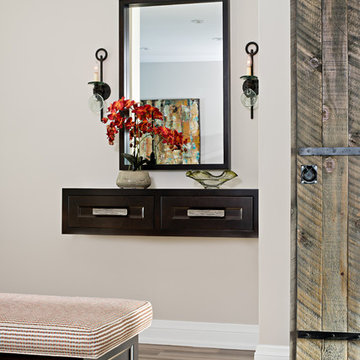
Mike Chajecki Photography www.mikechajecki.com
Inredning av en klassisk liten ingång och ytterdörr, med beige väggar, klinkergolv i porslin och mörk trädörr
Inredning av en klassisk liten ingång och ytterdörr, med beige väggar, klinkergolv i porslin och mörk trädörr
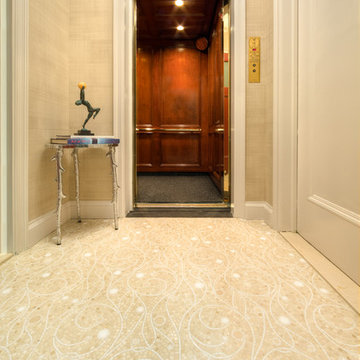
Interior Design: Planned Space Inc. Greenwich, CT
Lighting Design: Patdo Light Studio
Foto på en stor funkis hall, med beige väggar och klinkergolv i porslin
Foto på en stor funkis hall, med beige väggar och klinkergolv i porslin
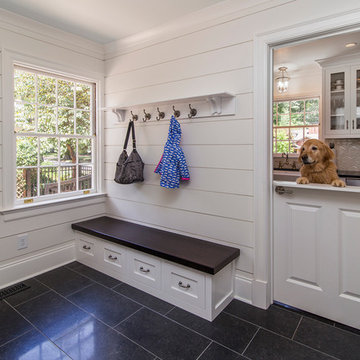
Once the kitchen is now a drop zone and gorgeous laundry room that even Sunny loves hanging out in! The Dutch Doors provide him with a great way to greet the family when they get home.

The homeowners transformed their old entry from the garage into an open concept mudroom. With a durable porcelain tile floor, the family doesn't have to worry about the winter months ruining their floor.
Plato Prelude custom lockers were designed as a drop zone as the family enters from the garage. Jackets and shoes are now organized.
The door to the basement was removed and opened up to allow for a new banister and stained wood railing to match the mudroom cabinetry. Now the mudroom transitions to the kitchen and the front entry allowing the perfect flow for entertaining.
Transitioning from a wood floor into a tile foyer can sometimes be too blunt. With this project we added a glass mosaic tile allowing an awesome transition to flow from one material to the other.
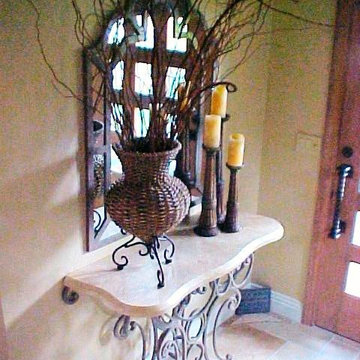
The original entry decor featured a stone table with an iron base in front of a mirror.
Foto på en liten medelhavsstil hall, med beige väggar, klinkergolv i porslin, en enkeldörr och mellanmörk trädörr
Foto på en liten medelhavsstil hall, med beige väggar, klinkergolv i porslin, en enkeldörr och mellanmörk trädörr
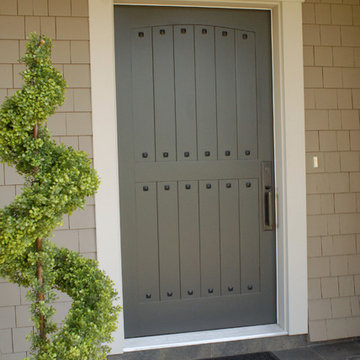
Bild på en liten vintage ingång och ytterdörr, med beige väggar, klinkergolv i porslin, en enkeldörr och en grå dörr

Featured in the November 2008 issue of Phoenix Home & Garden, this "magnificently modern" home is actually a suburban loft located in Arcadia, a neighborhood formerly occupied by groves of orange and grapefruit trees in Phoenix, Arizona. The home, designed by architect C.P. Drewett, offers breathtaking views of Camelback Mountain from the entire main floor, guest house, and pool area. These main areas "loft" over a basement level featuring 4 bedrooms, a guest room, and a kids' den. Features of the house include white-oak ceilings, exposed steel trusses, Eucalyptus-veneer cabinetry, honed Pompignon limestone, concrete, granite, and stainless steel countertops. The owners also enlisted the help of Interior Designer Sharon Fannin. The project was built by Sonora West Development of Scottsdale, AZ.

Inspiration för en stor funkis hall, med klinkergolv i porslin, en pivotdörr, mörk trädörr och grått golv

Ingresso con pavimentazione in grès porcellanato e parquet, mobile cappotterà e svuota tasche su misura con aggiunta di pezzi di antiquariato
Inredning av en modern foajé, med vita väggar, klinkergolv i porslin, en enkeldörr och en vit dörr
Inredning av en modern foajé, med vita väggar, klinkergolv i porslin, en enkeldörr och en vit dörr
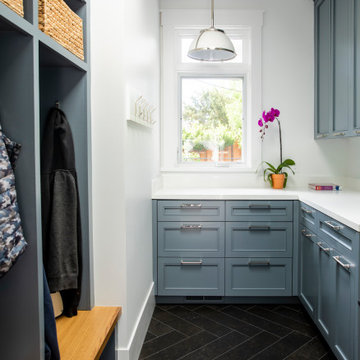
Mudroom
Lantlig inredning av en stor entré, med vita väggar, klinkergolv i porslin och svart golv
Lantlig inredning av en stor entré, med vita väggar, klinkergolv i porslin och svart golv
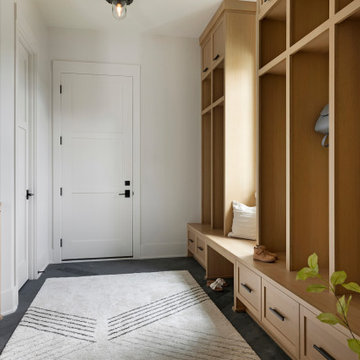
This warm and inviting mudroom with entry from the garage is the inspiration you need for your next custom home build. The walk-in closet to the left holds enough space for shoes, coats and other storage items for the entire year-round, while the white oak custom storage benches and compartments in the entry make for an organized and clutter free space for your daily out-the-door items. The built-in-mirror and table-top area is perfect for one last look as you head out the door, or the perfect place to set your keys as you look to spend the rest of your night in.
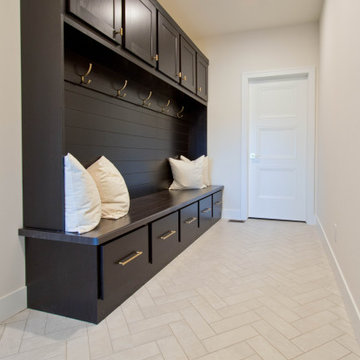
Entryway Storage Locker by Aspect Cabinetry, Mink on Poplar | Herringbone Entryway Tile, NY2LA in Malibu White
Foto på ett funkis kapprum, med vita väggar, klinkergolv i porslin och vitt golv
Foto på ett funkis kapprum, med vita väggar, klinkergolv i porslin och vitt golv
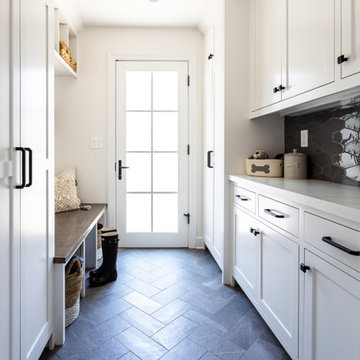
This Altadena home is the perfect example of modern farmhouse flair. The powder room flaunts an elegant mirror over a strapping vanity; the butcher block in the kitchen lends warmth and texture; the living room is replete with stunning details like the candle style chandelier, the plaid area rug, and the coral accents; and the master bathroom’s floor is a gorgeous floor tile.
Project designed by Courtney Thomas Design in La Cañada. Serving Pasadena, Glendale, Monrovia, San Marino, Sierra Madre, South Pasadena, and Altadena.
For more about Courtney Thomas Design, click here: https://www.courtneythomasdesign.com/
To learn more about this project, click here:
https://www.courtneythomasdesign.com/portfolio/new-construction-altadena-rustic-modern/
11 742 foton på entré, med målat trägolv och klinkergolv i porslin
9