5 315 foton på entré, med målat trägolv och marmorgolv
Sortera efter:
Budget
Sortera efter:Populärt i dag
61 - 80 av 5 315 foton
Artikel 1 av 3

Despite its diamond-mullioned exterior, this stately home’s interior takes a more light-hearted approach to design. The Dove White inset cabinetry is classic, with recessed panel doors, a deep bevel inside profile and a matching hood. Streamlined brass cup pulls and knobs are timeless. Departing from the ubiquitous crown molding is a square top trim.
The layout supplies plenty of function: a paneled refrigerator; prep sink on the island; built-in microwave and second oven; built-in coffee maker; and a paneled wine refrigerator. Contrast is provided by the countertops and backsplash: honed black Jet Mist granite on the perimeter and a statement-making island top of exuberantly-patterned Arabescato Corchia Italian marble.
Flooring pays homage to terrazzo floors popular in the 70’s: “Geotzzo” tiles of inlaid gray and Bianco Dolomite marble. Field tiles in the breakfast area and cooking zone perimeter are a mix of small chips; feature tiles under the island have modern rectangular Bianco Dolomite shapes. Enameled metal pendants and maple stools and dining chairs add a mid-century Scandinavian touch. The turquoise on the table base is a delightful surprise.
An adjacent pantry has tall storage, cozy window seats, a playful petal table, colorful upholstered ottomans and a whimsical “balloon animal” stool.
This kitchen was done in collaboration with Daniel Heighes Wismer and Greg Dufner of Dufner Heighes and Sarah Witkin of Bilotta Architecture. It is the personal kitchen of the CEO of Sandow Media, Erica Holborn. Click here to read the article on her home featured in Interior Designer Magazine.
Photographer: John Ellis
Description written by Paulette Gambacorta adapted for Houzz.

Idéer för en stor foajé, med beige väggar, marmorgolv, en enkeldörr, mörk trädörr och beiget golv

This beautiful 2-story entry has a honed marble floor and custom wainscoting on walls and ceiling
Modern inredning av en mellanstor foajé, med vita väggar, marmorgolv och grått golv
Modern inredning av en mellanstor foajé, med vita väggar, marmorgolv och grått golv

Inspiration för ett stort maritimt kapprum, med vita väggar, marmorgolv och vitt golv

A bold entrance into this home.....
Bespoke custom joinery integrated nicely under the stairs
Modern inredning av ett stort kapprum, med vita väggar, marmorgolv, en pivotdörr, en svart dörr och vitt golv
Modern inredning av ett stort kapprum, med vita väggar, marmorgolv, en pivotdörr, en svart dörr och vitt golv
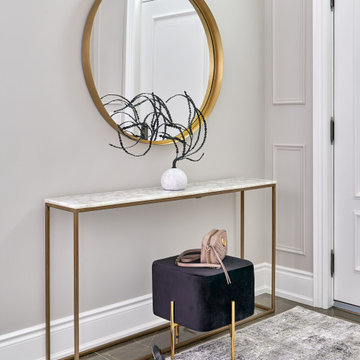
Idéer för små vintage foajéer, med grå väggar, marmorgolv, en enkeldörr, en vit dörr och brunt golv

Idéer för en mycket stor klassisk ingång och ytterdörr, med vita väggar, marmorgolv, en dubbeldörr, en svart dörr och svart golv

The bold geometric black and white marble stone floor pattern makes a big impact on this gallery/foyer space. This gallery space showcases the home owner's art collection as well as separates the living room from the dining room.
Our interior design service area is all of New York City including the Upper East Side and Upper West Side, as well as the Hamptons, Scarsdale, Mamaroneck, Rye, Rye City, Edgemont, Harrison, Bronxville, and Greenwich CT.
For more about Darci Hether, click here: https://darcihether.com/
To learn more about this project, click here:
https://darcihether.com/portfolio/bespoke-bachelor-pad-park-avenue-nyc/

Bild på en liten vintage foajé, med grå väggar, marmorgolv, en enkeldörr, en grå dörr och vitt golv
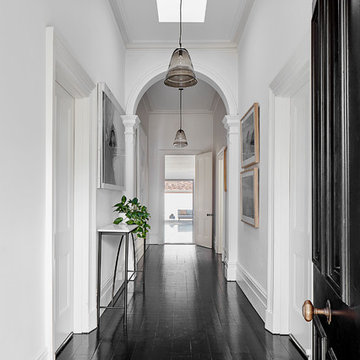
jack lovel
Exempel på en modern hall, med vita väggar, svart golv, målat trägolv, en enkeldörr och en svart dörr
Exempel på en modern hall, med vita väggar, svart golv, målat trägolv, en enkeldörr och en svart dörr
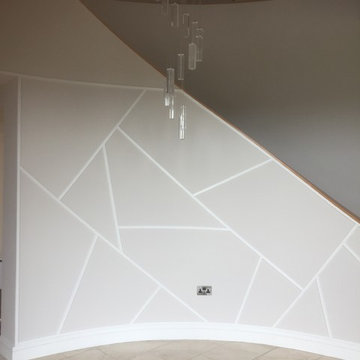
Photo a bit dark. Detailing adding interest to entrance hall curved walls.
Modern inredning av en stor hall, med grå väggar och marmorgolv
Modern inredning av en stor hall, med grå väggar och marmorgolv
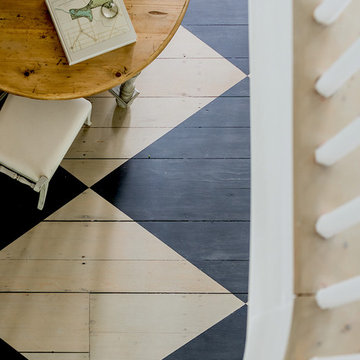
Governor's House Entry by Lisa Tharp. 2019 Bulfinch Award - Interior Design. Photo by Michael J. Lee
Idéer för vintage foajéer, med vita väggar, målat trägolv, en enkeldörr och en svart dörr
Idéer för vintage foajéer, med vita väggar, målat trägolv, en enkeldörr och en svart dörr
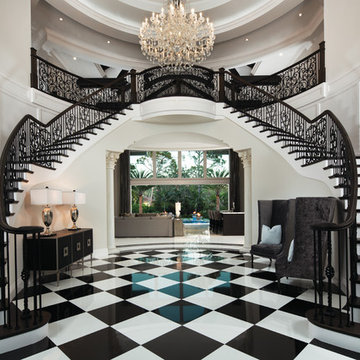
The entry way features 30’ ceilings with intricately scroll-cut wood beams, butterfly staircase, checkered black and white marble flooring, and crisp, white wall panel detailing.

Elegant new entry finished with traditional black and white marble flooring with a basket weave border and trim that matches the home’s era.
The original foyer was dark and had an obtrusive cabinet to hide unsightly meters and pipes. Our in-house plumber reconfigured the plumbing to allow us to build a shallower full-height closet to hide the meters and electric panels, but we still gained space to install storage shelves. We also shifted part of the wall into the adjacent suite to gain square footage to create a more dramatic foyer.
Photographer: Greg Hadley
Interior Designer: Whitney Stewart
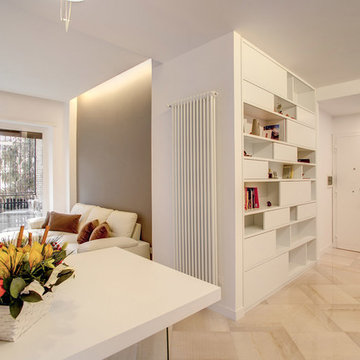
Idéer för en liten modern foajé, med vita väggar, marmorgolv, en enkeldörr, en vit dörr och vitt golv
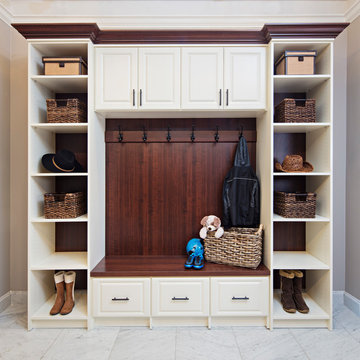
Idéer för ett mellanstort amerikanskt kapprum, med vitt golv, beige väggar och marmorgolv
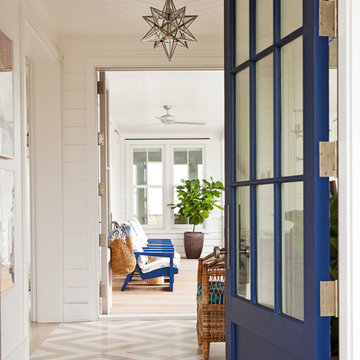
Photo Credit: Julia Lynn
Foto på en maritim ingång och ytterdörr, med vita väggar, målat trägolv, en enkeldörr och en blå dörr
Foto på en maritim ingång och ytterdörr, med vita väggar, målat trägolv, en enkeldörr och en blå dörr

The entry leads to an open plan parlor floor. with adjacent living room at the front, dining in the middle and open kitchen in the back of the house.. One hidden surprise is the paneled door that opens to reveal a tiny guest bath under the existing staircase. Executive Saarinen arm chairs from are reupholstered in a shiny Knoll 'Tryst' fabric which adds texture and compliments the black lacquer mushroom 1970's table and shiny silver frame of the large round mirror.
Photo: Ward Roberts
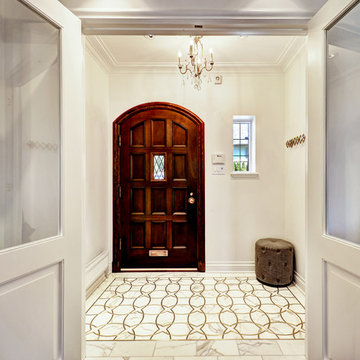
Jean Guy Dupras
Inredning av en klassisk stor ingång och ytterdörr, med vita väggar, marmorgolv, en enkeldörr och mörk trädörr
Inredning av en klassisk stor ingång och ytterdörr, med vita väggar, marmorgolv, en enkeldörr och mörk trädörr

Ed Butera
Inspiration för en mycket stor vintage foajé, med vita väggar, marmorgolv, en dubbeldörr och en svart dörr
Inspiration för en mycket stor vintage foajé, med vita väggar, marmorgolv, en dubbeldörr och en svart dörr
5 315 foton på entré, med målat trägolv och marmorgolv
4