34 foton på entré, med målat trägolv och mellanmörk trädörr
Sortera efter:
Budget
Sortera efter:Populärt i dag
21 - 34 av 34 foton
Artikel 1 av 3
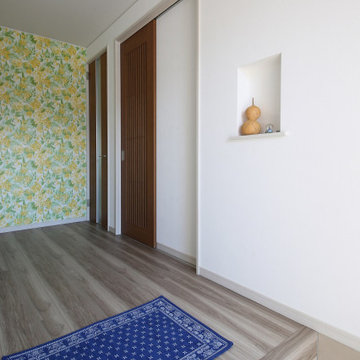
お家の第一印象を大きく決める玄関ホール。インパクトある黄色い花柄のクロスで玄関全体が明るくなります。
Inspiration för mellanstora moderna hallar, med vita väggar, målat trägolv, en enkeldörr, mellanmörk trädörr och beiget golv
Inspiration för mellanstora moderna hallar, med vita väggar, målat trägolv, en enkeldörr, mellanmörk trädörr och beiget golv
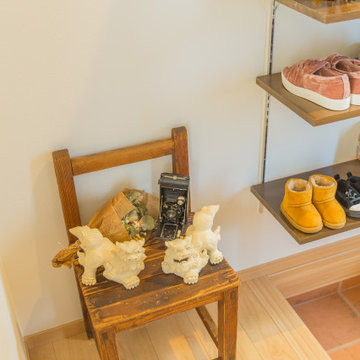
ホールの片隅にアンティーク調ドールチェア
Idéer för maritima hallar, med vita väggar, målat trägolv, en enkeldörr, mellanmörk trädörr och beiget golv
Idéer för maritima hallar, med vita väggar, målat trägolv, en enkeldörr, mellanmörk trädörr och beiget golv
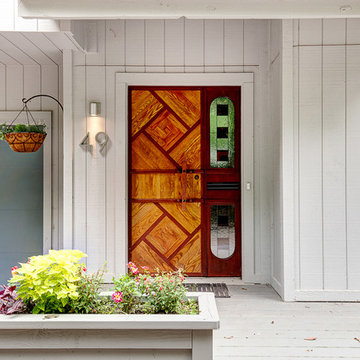
Exempel på en mellanstor modern ingång och ytterdörr, med vita väggar, målat trägolv, en enkeldörr, mellanmörk trädörr och grått golv
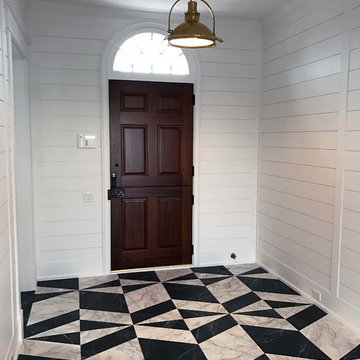
Todd Tully Danner, AIA, IIDA
Idéer för stora maritima foajéer, med vita väggar, målat trägolv, en tvådelad stalldörr, mellanmörk trädörr och flerfärgat golv
Idéer för stora maritima foajéer, med vita väggar, målat trägolv, en tvådelad stalldörr, mellanmörk trädörr och flerfärgat golv
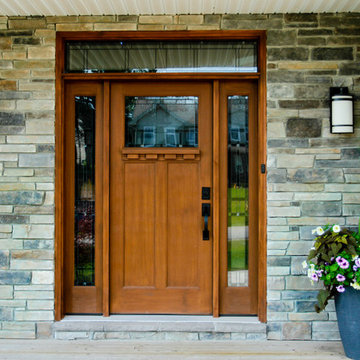
The front door sets the stage to the rest of your home. Photo by Liam McMahon Saint John NB
Bild på en stor amerikansk ingång och ytterdörr, med beige väggar, målat trägolv, en enkeldörr och mellanmörk trädörr
Bild på en stor amerikansk ingång och ytterdörr, med beige väggar, målat trägolv, en enkeldörr och mellanmörk trädörr
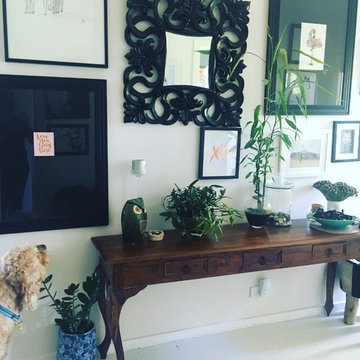
Inspiration för en mellanstor eklektisk hall, med vita väggar, målat trägolv, en enkeldörr, mellanmörk trädörr och vitt golv
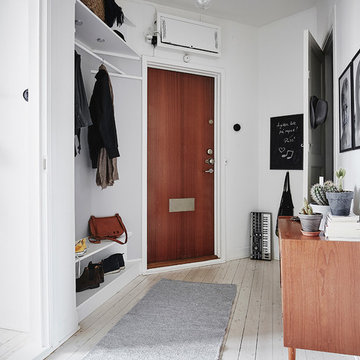
Skandinavisk inredning av ett kapprum, med vita väggar, målat trägolv, en enkeldörr, vitt golv och mellanmörk trädörr
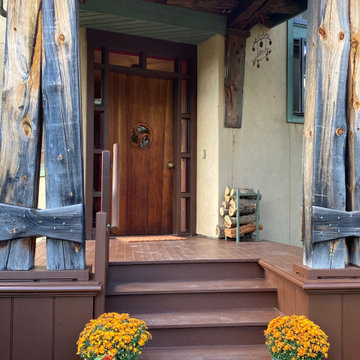
Cleanup and de-cluttering, plus a few props make this front entrance shine.
Idéer för en mellanstor rustik ingång och ytterdörr, med beige väggar, målat trägolv, en enkeldörr, mellanmörk trädörr och brunt golv
Idéer för en mellanstor rustik ingång och ytterdörr, med beige väggar, målat trägolv, en enkeldörr, mellanmörk trädörr och brunt golv
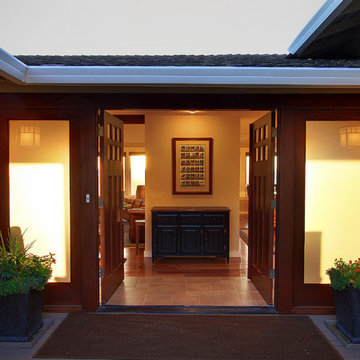
This classic 1970's rambler was purchased by our clients as their 'forever' retirement home and as a gathering place for their large, extended family. Situated on a large, verdant lot, the house was burdened with extremely dated finishes and poorly conceived spaces. These flaws were more than offset by the overwhelming advantages of a single level plan and spectacular sunset views. Weighing their options, our clients executed their purchase fully intending to hire us to immediately remodel this structure for them.
Our first task was to open up this plan and give the house a fresh, contemporary look that emphasizes views toward Lake Washington and the Olympic Mountains in the distance. Our initial response was to recreate our favorite Great Room plan. This started with the elimination of a large, masonry fireplace awkwardly located in the middle of the plan and to then tear out all the walls. We then flipped the Kitchen and Dining Room and inserted a walk-in pantry between the Garage and new Kitchen location.
While our clients' initial intention was to execute a simple Kitchen remodel, the project scope grew during the design phase. We convinced them that the original ill-conceived entry needed a make-over as well as both bathrooms on the main level. Now, instead of an entry sequence that looks like an afterthought, there is a formal court on axis with an entry art wall that arrests views before moving into the heart of the plan. The master suite was updated by sliding the wall between the bedroom and Great Room into the family area and then placing closets along this wall - in essence, using these closets as an acoustical buffer between the Master Suite and the Great Room. Moving these closets then freed up space for a 5-piece master bath, a more efficient hall bath and a stacking washer/dryer in a closet at the top of the stairs.
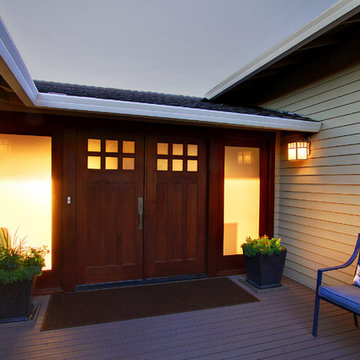
This classic 1970's rambler was purchased by our clients as their 'forever' retirement home and as a gathering place for their large, extended family. Situated on a large, verdant lot, the house was burdened with extremely dated finishes and poorly conceived spaces. These flaws were more than offset by the overwhelming advantages of a single level plan and spectacular sunset views. Weighing their options, our clients executed their purchase fully intending to hire us to immediately remodel this structure for them.
Our first task was to open up this plan and give the house a fresh, contemporary look that emphasizes views toward Lake Washington and the Olympic Mountains in the distance. Our initial response was to recreate our favorite Great Room plan. This started with the elimination of a large, masonry fireplace awkwardly located in the middle of the plan and to then tear out all the walls. We then flipped the Kitchen and Dining Room and inserted a walk-in pantry between the Garage and new Kitchen location.
While our clients' initial intention was to execute a simple Kitchen remodel, the project scope grew during the design phase. We convinced them that the original ill-conceived entry needed a make-over as well as both bathrooms on the main level. Now, instead of an entry sequence that looks like an afterthought, there is a formal court on axis with an entry art wall that arrests views before moving into the heart of the plan. The master suite was updated by sliding the wall between the bedroom and Great Room into the family area and then placing closets along this wall - in essence, using these closets as an acoustical buffer between the Master Suite and the Great Room. Moving these closets then freed up space for a 5-piece master bath, a more efficient hall bath and a stacking washer/dryer in a closet at the top of the stairs.
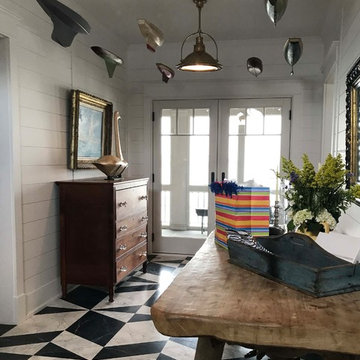
Todd Tully Danner, AIA, IIDA
Maritim inredning av en stor hall, med vita väggar, målat trägolv, en tvådelad stalldörr, mellanmörk trädörr och flerfärgat golv
Maritim inredning av en stor hall, med vita väggar, målat trägolv, en tvådelad stalldörr, mellanmörk trädörr och flerfärgat golv
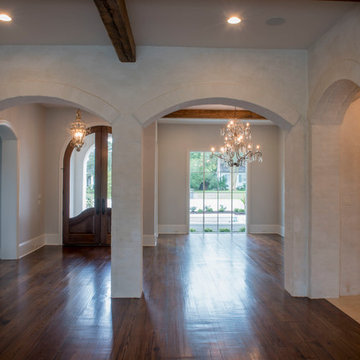
Idéer för att renovera en mycket stor lantlig foajé, med beige väggar, målat trägolv, en dubbeldörr, mellanmörk trädörr och brunt golv
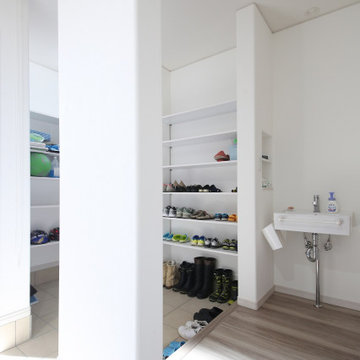
外から帰ってきた子供達が手洗いうがいをしてからおうちへ入ることが習慣づくよう玄関先に設置した手洗いコーナー
Idéer för mellanstora funkis hallar, med vita väggar, målat trägolv, en enkeldörr, mellanmörk trädörr och beiget golv
Idéer för mellanstora funkis hallar, med vita väggar, målat trägolv, en enkeldörr, mellanmörk trädörr och beiget golv
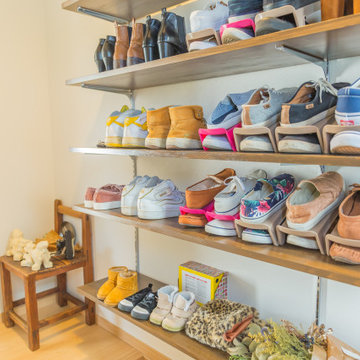
玄関ホールの奥には綺麗に整理できる靴収納を設けました。
Maritim inredning av en stor hall, med vita väggar, målat trägolv, en enkeldörr, mellanmörk trädörr och beiget golv
Maritim inredning av en stor hall, med vita väggar, målat trägolv, en enkeldörr, mellanmörk trädörr och beiget golv
34 foton på entré, med målat trägolv och mellanmörk trädörr
2