2 810 foton på entré, med målat trägolv och vinylgolv
Sortera efter:
Budget
Sortera efter:Populärt i dag
81 - 100 av 2 810 foton
Artikel 1 av 3
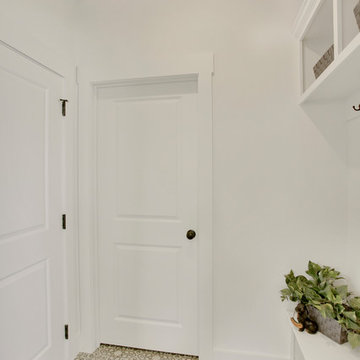
Foto på ett litet vintage kapprum, med vita väggar, vinylgolv, en enkeldörr, en vit dörr och grått golv
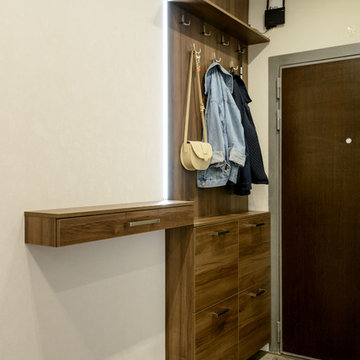
Idéer för en mellanstor modern ingång och ytterdörr, med beige väggar, vinylgolv, en enkeldörr, en brun dörr och brunt golv
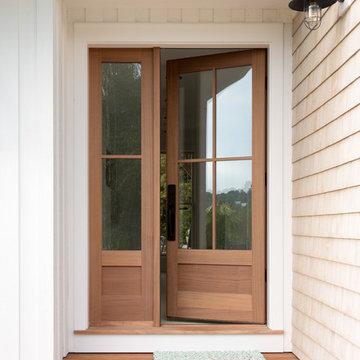
photography by Jonathan Reece
Inredning av en klassisk ingång och ytterdörr, med vita väggar, målat trägolv, en enkeldörr och ljus trädörr
Inredning av en klassisk ingång och ytterdörr, med vita väggar, målat trägolv, en enkeldörr och ljus trädörr
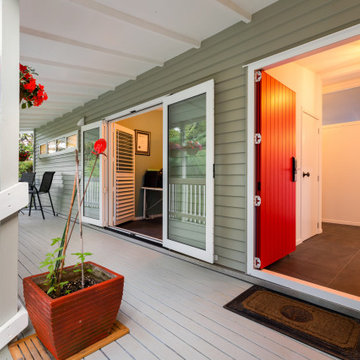
Colourful flower pots compliment the stunning red entry door, to welcome you to this fully renovated home.
Foto på en mellanstor funkis ingång och ytterdörr, med gröna väggar, målat trägolv, en röd dörr och grått golv
Foto på en mellanstor funkis ingång och ytterdörr, med gröna väggar, målat trägolv, en röd dörr och grått golv

Grand foyer for first impressions.
Inredning av en lantlig mellanstor foajé, med vita väggar, vinylgolv, en dubbeldörr, en svart dörr och brunt golv
Inredning av en lantlig mellanstor foajé, med vita väggar, vinylgolv, en dubbeldörr, en svart dörr och brunt golv
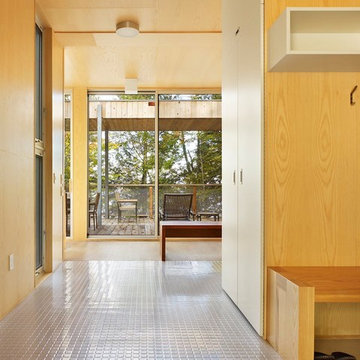
This year round two-family cottage is comprised of seven modules which required just 25 days to construct in an off-site facility. When assembled, these prefabricated units form a building that is 38 metres long but less than 5 metres wide. The length offers a variety of living spaces while the constricted width maintains a level of intimacy and affords views of the lake from every room.
Sited along a north-south axis, the cottage sits obliquely on a ridge. Each of the three levels has a point of access at grade. The shared living spaces are entered from the top of the ridge with the sleeping spaces a level below. Facing the lake, the east elevation consists entirely of sliding glass doors and provides every room with access to the forest or balconies.
Materials fall into two categories: reflective surfaces – glazing and mirror, and those with a muted colouration – unfinished cedar, zinc cladding, and galvanized steel. The objective is to visually push the structure into the background. Photos by Tom Arban
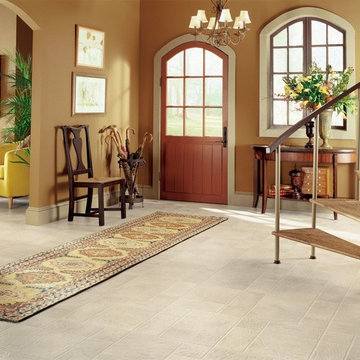
Idéer för stora vintage foajéer, med bruna väggar, mellanmörk trädörr, vinylgolv, en enkeldörr och beiget golv
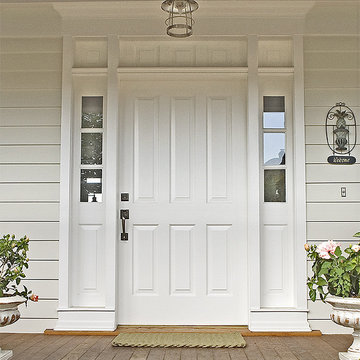
Upstate Door makes hand-crafted custom, semi-custom and standard interior and exterior doors from a full array of wood species and MDF materials.
Custom white painted hardwood entryway: 6-panel single door, 3-lite over 1-panel sidelites, and 1 or 3-panel transoms.

Removed old Brick and Vinyl Siding to install Insulation, Wrap, James Hardie Siding (Cedarmill) in Iron Gray and Hardie Trim in Arctic White, Installed Simpson Entry Door, Garage Doors, ClimateGuard Ultraview Vinyl Windows, Gutters and GAF Timberline HD Shingles in Charcoal. Also, Soffit & Fascia with Decorative Corner Brackets on Front Elevation. Installed new Canopy, Stairs, Rails and Columns and new Back Deck with Cedar.
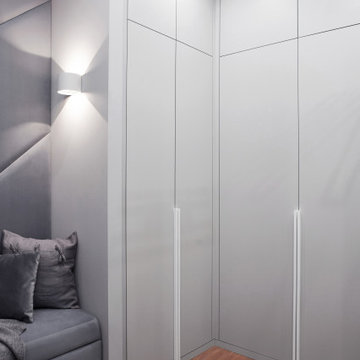
Modern inredning av en mellanstor farstu, med grå väggar, vinylgolv, en enkeldörr, en vit dörr och brunt golv
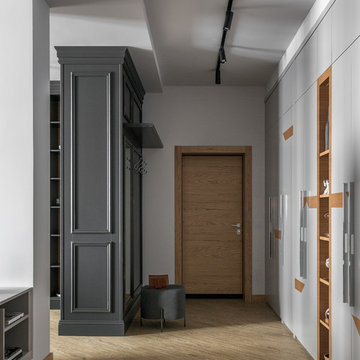
Архитектор: Егоров Кирилл
Текстиль: Егорова Екатерина
Фотограф: Спиридонов Роман
Стилист: Шимкевич Евгения
Foto på en mellanstor funkis hall, med grå väggar, vinylgolv, en enkeldörr, mellanmörk trädörr och gult golv
Foto på en mellanstor funkis hall, med grå väggar, vinylgolv, en enkeldörr, mellanmörk trädörr och gult golv
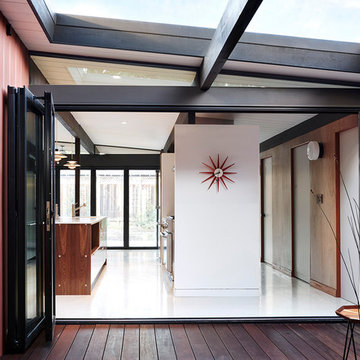
Jean Bai, Konstrukt Photo
Idéer för en liten 50 tals foajé, med röda väggar, vinylgolv, glasdörr och vitt golv
Idéer för en liten 50 tals foajé, med röda väggar, vinylgolv, glasdörr och vitt golv
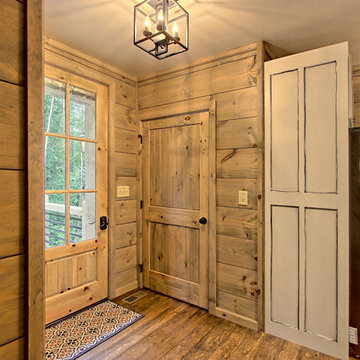
kurtis miller photography, kmpics.com
cozy entry into charming rustic cottage
Foto på en liten rustik foajé, med grå väggar, målat trägolv, en enkeldörr, en grå dörr och brunt golv
Foto på en liten rustik foajé, med grå väggar, målat trägolv, en enkeldörr, en grå dörr och brunt golv
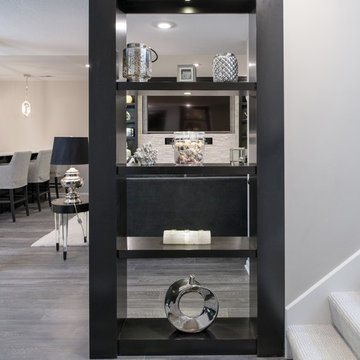
I designed this clever shelving unit to hide the ugly support pole just past the end of the stairs. Better than a wall!
Foto på en stor vintage hall, med grå väggar, vinylgolv och grått golv
Foto på en stor vintage hall, med grå väggar, vinylgolv och grått golv
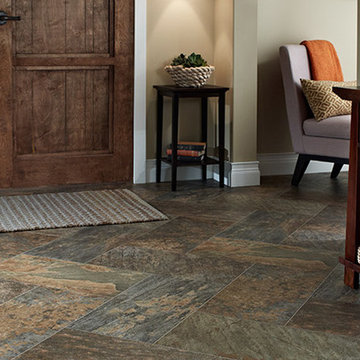
Exempel på en liten rustik foajé, med beige väggar, vinylgolv, en dubbeldörr och mörk trädörr
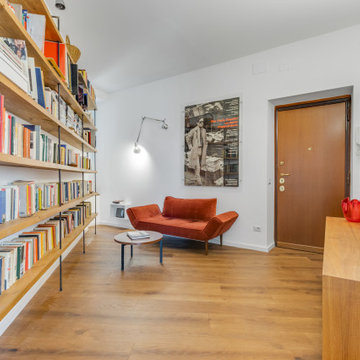
Idéer för en mycket stor modern entré, med vita väggar, målat trägolv och en enkeldörr
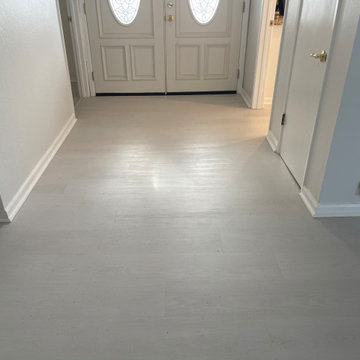
Bild på en mellanstor funkis ingång och ytterdörr, med vinylgolv, en dubbeldörr, en vit dörr och beiget golv
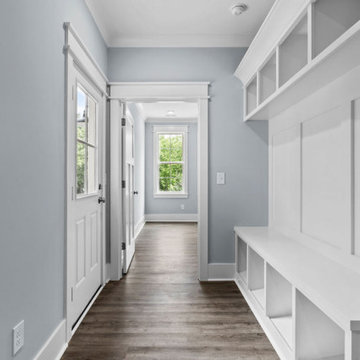
Photographed by Jason Fisher with Mammoth Hammer Media
Inredning av ett klassiskt mellanstort kapprum, med blå väggar, vinylgolv och brunt golv
Inredning av ett klassiskt mellanstort kapprum, med blå väggar, vinylgolv och brunt golv
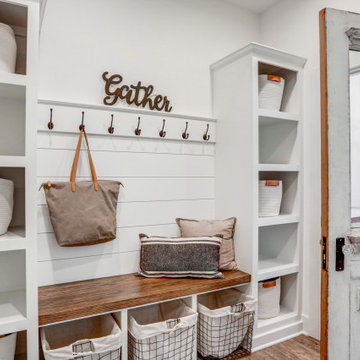
Photo Credit: Vivid Home Real Estate Photography
Notice the antique door used between the mudroom and the laundry room!
Inredning av ett lantligt kapprum, med vita väggar, vinylgolv, en enkeldörr och brunt golv
Inredning av ett lantligt kapprum, med vita väggar, vinylgolv, en enkeldörr och brunt golv
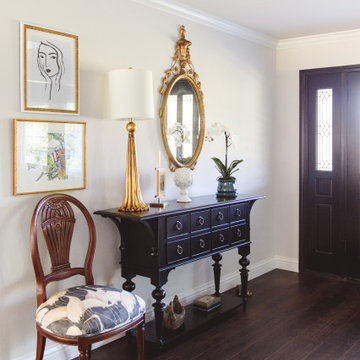
A mix of old and new! This foyer is made complete with a Hooker Furniture console and reupholstered antique chair. The Robert Allen Crane Lake fabric is perfect for this whimsical foyer. The Currey & Company chandelier and Uttermost lamp complement the antique mirror our clients already owned. Altogether, this foyer is a great example of how to reuse and upcycle items you already own. It just takes a bit of style!
Photo by Melissa Au
2 810 foton på entré, med målat trägolv och vinylgolv
5