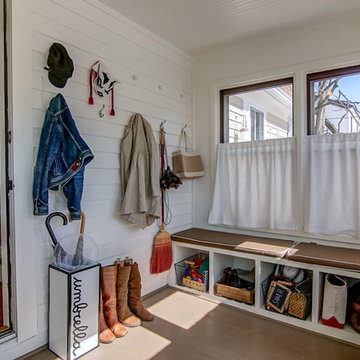570 foton på entré, med målat trägolv
Sortera efter:
Budget
Sortera efter:Populärt i dag
161 - 180 av 570 foton
Artikel 1 av 2

This classic 1970's rambler was purchased by our clients as their 'forever' retirement home and as a gathering place for their large, extended family. Situated on a large, verdant lot, the house was burdened with extremely dated finishes and poorly conceived spaces. These flaws were more than offset by the overwhelming advantages of a single level plan and spectacular sunset views. Weighing their options, our clients executed their purchase fully intending to hire us to immediately remodel this structure for them.
Our first task was to open up this plan and give the house a fresh, contemporary look that emphasizes views toward Lake Washington and the Olympic Mountains in the distance. Our initial response was to recreate our favorite Great Room plan. This started with the elimination of a large, masonry fireplace awkwardly located in the middle of the plan and to then tear out all the walls. We then flipped the Kitchen and Dining Room and inserted a walk-in pantry between the Garage and new Kitchen location.
While our clients' initial intention was to execute a simple Kitchen remodel, the project scope grew during the design phase. We convinced them that the original ill-conceived entry needed a make-over as well as both bathrooms on the main level. Now, instead of an entry sequence that looks like an afterthought, there is a formal court on axis with an entry art wall that arrests views before moving into the heart of the plan. The master suite was updated by sliding the wall between the bedroom and Great Room into the family area and then placing closets along this wall - in essence, using these closets as an acoustical buffer between the Master Suite and the Great Room. Moving these closets then freed up space for a 5-piece master bath, a more efficient hall bath and a stacking washer/dryer in a closet at the top of the stairs.
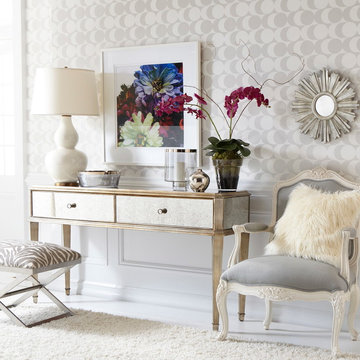
Remember the power of flowers. In artwork or in a vase, blooms add a punch of hot color to a cool, glamorous style.
Idéer för mellanstora eklektiska hallar, med flerfärgade väggar, målat trägolv och vitt golv
Idéer för mellanstora eklektiska hallar, med flerfärgade väggar, målat trägolv och vitt golv
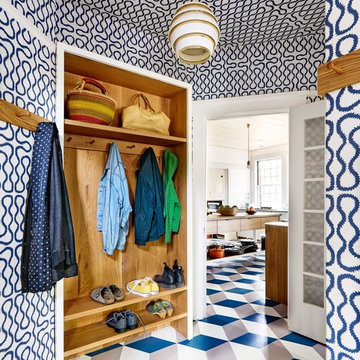
Trevor Tondro
Inspiration för mellanstora klassiska kapprum, med blå väggar, målat trägolv och flerfärgat golv
Inspiration för mellanstora klassiska kapprum, med blå väggar, målat trägolv och flerfärgat golv
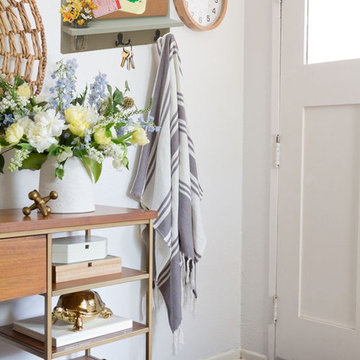
Organization Ideas from Pinterest.
Cork Board with Coat Hooks & Mason Jar Shown
Idéer för att renovera en liten funkis foajé, med vita väggar, målat trägolv, en enkeldörr, en vit dörr och brunt golv
Idéer för att renovera en liten funkis foajé, med vita väggar, målat trägolv, en enkeldörr, en vit dörr och brunt golv
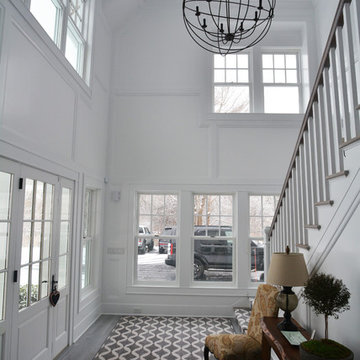
Idéer för att renovera en mycket stor lantlig foajé, med vita väggar, målat trägolv, en enkeldörr och en vit dörr
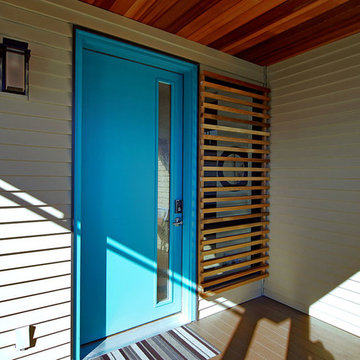
Simpson 49908 Fir Door, Painted Teal
Inredning av en modern ingång och ytterdörr, med vita väggar, en enkeldörr, en blå dörr och målat trägolv
Inredning av en modern ingång och ytterdörr, med vita väggar, en enkeldörr, en blå dörr och målat trägolv
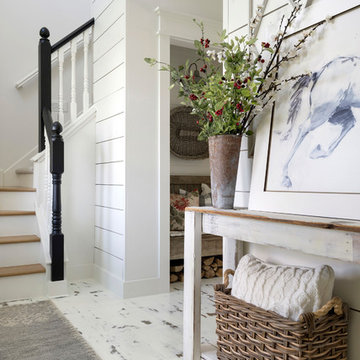
Foto på en lantlig ingång och ytterdörr, med vita väggar, målat trägolv och vitt golv

This traditional home has had an exciting renovation, from front to back.
The upgraded entry door has been enlarged and rehanded, and boasts a custom sliding security leaf that matches the timber cricket bat style door.
The glimpses through the house provide a preview of the grand entertaining and living spaces that have been added to the rear.
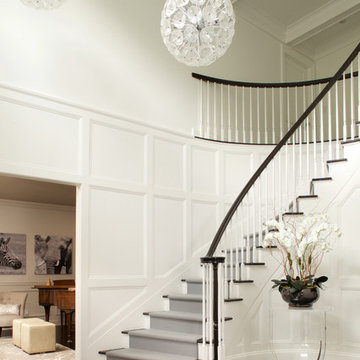
New windows and front door, plus darkly stained wood floors and banister, add drama to the existing foyer space. The client fell in love with these (3) dramatic pendant lights,
Space planning and cabinetry design by Jennifer Howard, JWH
Photography by Mick Hales, Greenworld Productions
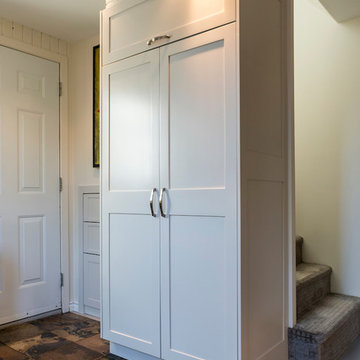
Lorraine Masse Design - photographe; Allen McEachern (photography)
Exempel på en liten klassisk farstu, med vita väggar, målat trägolv, en enkeldörr, en vit dörr och beiget golv
Exempel på en liten klassisk farstu, med vita väggar, målat trägolv, en enkeldörr, en vit dörr och beiget golv
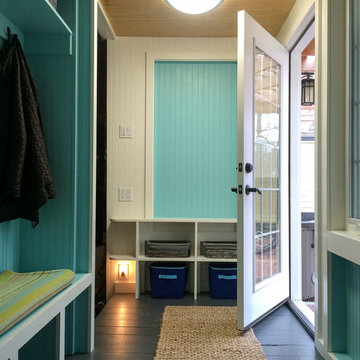
Angela Kearney, Minglewood Designs
Exempel på ett litet lantligt kapprum, med vita väggar, målat trägolv, en enkeldörr och en vit dörr
Exempel på ett litet lantligt kapprum, med vita väggar, målat trägolv, en enkeldörr och en vit dörr
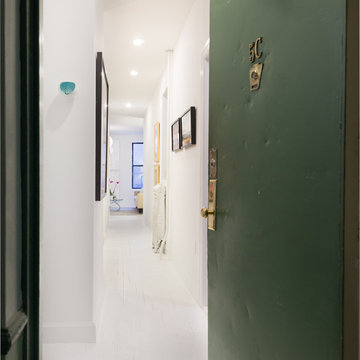
View of the corridor showing the white wood floors, and original details. View looking towards the renovated living room.
Foto på en liten 50 tals hall, med vita väggar, målat trägolv, en enkeldörr och en grön dörr
Foto på en liten 50 tals hall, med vita väggar, målat trägolv, en enkeldörr och en grön dörr
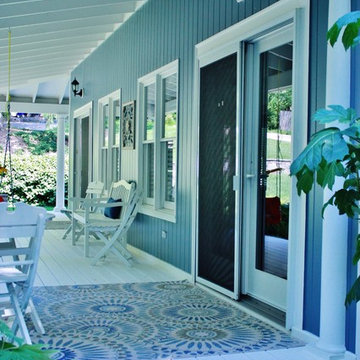
The original doors were replaced with two new French doors with Anderson 400 series white high performance low for tempered glass gliding.
Bild på en stor maritim ingång och ytterdörr, med blå väggar, målat trägolv, en enkeldörr och en vit dörr
Bild på en stor maritim ingång och ytterdörr, med blå väggar, målat trägolv, en enkeldörr och en vit dörr
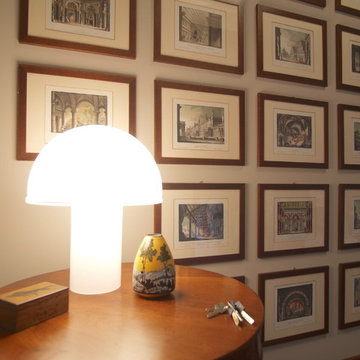
Idéer för en mellanstor eklektisk foajé, med grå väggar, målat trägolv och brunt golv
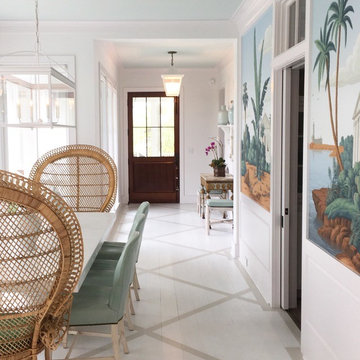
Charming island-style entrance.
Bild på en maritim entré, med vita väggar, målat trägolv, en enkeldörr och mörk trädörr
Bild på en maritim entré, med vita väggar, målat trägolv, en enkeldörr och mörk trädörr
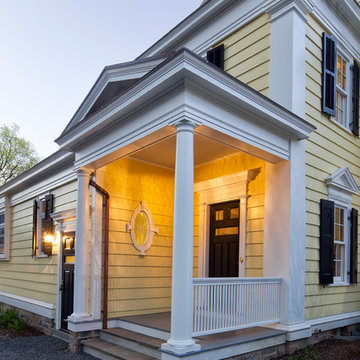
New side entry built to match existing facade. Built a new casing for elliptical window with keystones. Copper roof. Bead board ceiling in porch.
Inspiration för en vintage ingång och ytterdörr, med gula väggar, målat trägolv, en enkeldörr, en svart dörr och grått golv
Inspiration för en vintage ingång och ytterdörr, med gula väggar, målat trägolv, en enkeldörr, en svart dörr och grått golv
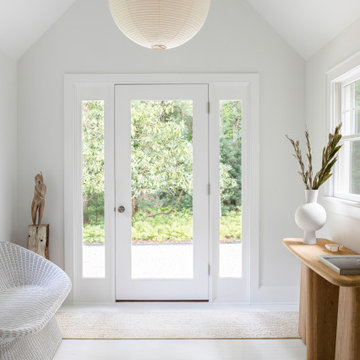
Inredning av en maritim ingång och ytterdörr, med vita väggar, målat trägolv, en enkeldörr, en vit dörr och vitt golv
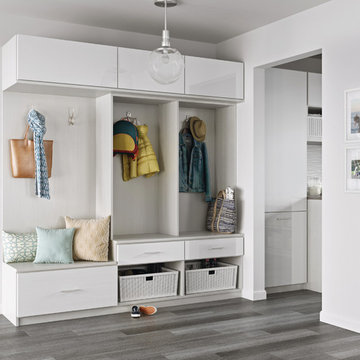
A well-designed entry doubles as a unique and stylish storage area with multiple organization options.
Foto på ett mellanstort funkis kapprum, med vita väggar och målat trägolv
Foto på ett mellanstort funkis kapprum, med vita väggar och målat trägolv
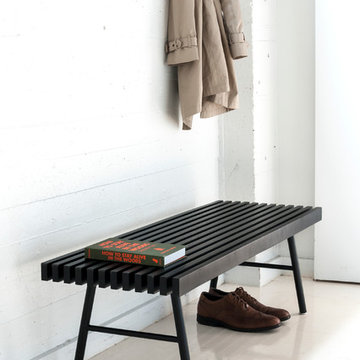
Create a modern yet casual Entryway with these pieces from Gus Modern. Find the whole look at SmartFurniture.com
Idéer för mellanstora funkis hallar, med vita väggar och målat trägolv
Idéer för mellanstora funkis hallar, med vita väggar och målat trägolv
570 foton på entré, med målat trägolv
9
